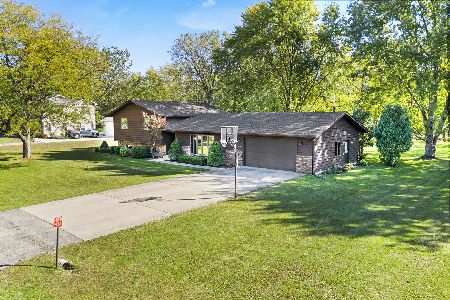45W431 Bergman Drive, Big Rock, Illinois 60511
$315,000
|
Sold
|
|
| Status: | Closed |
| Sqft: | 2,739 |
| Cost/Sqft: | $122 |
| Beds: | 4 |
| Baths: | 5 |
| Year Built: | 1979 |
| Property Taxes: | $5,274 |
| Days On Market: | 2495 |
| Lot Size: | 0,69 |
Description
A whole lot of country just minutes away from I88.This home is on .70 of an acre backing to 12 acres of private woods.The family room, main floor master bedroom with private bath,all of which are handicapped accessible,and the loft were an addition to this home in 2013 as was the outside siding and windows.The bedroom accesses the back yard and the shower allows for a wheel chair. The staircase to the loft is extra wide and the perfect spot for movie night with its projector TV and screen with built in speakers. A second master with private bath and the additional bedrooms are all spacious.All bathrooms have been updated within the past year. Generous formal living and dining rooms for the special occasions. Enjoy your meals in the breakfast room as you watch the deer romping in the back yard.The basement is finished with a recreation room and the 4th full bathroom.Many new light fixtures, all new rocker switches,new dishwasher,new carpet upstairs.The 2 1/2 car garage is new 2018.
Property Specifics
| Single Family | |
| — | |
| Traditional | |
| 1979 | |
| Full | |
| — | |
| No | |
| 0.69 |
| Kane | |
| Bergman Estates | |
| 0 / Not Applicable | |
| None | |
| Private Well | |
| Septic-Private | |
| 10334101 | |
| 1325405007 |
Property History
| DATE: | EVENT: | PRICE: | SOURCE: |
|---|---|---|---|
| 26 Aug, 2019 | Sold | $315,000 | MRED MLS |
| 25 Jul, 2019 | Under contract | $334,900 | MRED MLS |
| — | Last price change | $344,900 | MRED MLS |
| 5 Apr, 2019 | Listed for sale | $379,900 | MRED MLS |
Room Specifics
Total Bedrooms: 4
Bedrooms Above Ground: 4
Bedrooms Below Ground: 0
Dimensions: —
Floor Type: Wood Laminate
Dimensions: —
Floor Type: Hardwood
Dimensions: —
Floor Type: Carpet
Full Bathrooms: 5
Bathroom Amenities: Separate Shower,Handicap Shower,Soaking Tub
Bathroom in Basement: 1
Rooms: Loft,Recreation Room,Breakfast Room
Basement Description: Finished
Other Specifics
| 2.1 | |
| Concrete Perimeter | |
| Asphalt,Concrete | |
| Patio, Porch | |
| — | |
| 110X204X167X200 | |
| — | |
| Full | |
| Vaulted/Cathedral Ceilings, Skylight(s), Hardwood Floors, First Floor Bedroom, In-Law Arrangement, First Floor Full Bath | |
| Range, Microwave, Dishwasher, Refrigerator, Washer, Dryer, Water Purifier Owned, Water Softener Rented | |
| Not in DB | |
| — | |
| — | |
| — | |
| — |
Tax History
| Year | Property Taxes |
|---|---|
| 2019 | $5,274 |
Contact Agent
Nearby Similar Homes
Nearby Sold Comparables
Contact Agent
Listing Provided By
Realty Executives Success





