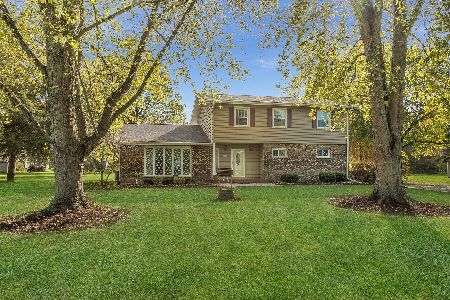45W461 Bergman Drive, Big Rock, Illinois 60511
$289,900
|
Sold
|
|
| Status: | Closed |
| Sqft: | 2,516 |
| Cost/Sqft: | $115 |
| Beds: | 3 |
| Baths: | 2 |
| Year Built: | 1979 |
| Property Taxes: | $6,072 |
| Days On Market: | 1946 |
| Lot Size: | 0,69 |
Description
SIMPLIFY Your Life on this .69 Acre Lot Backing to a Wooded Property. Rarely available Bergman Estates home that is updated and move-in ready. 2516 SF tri-level offers a remodeled kitchen ('17) with new soft-close cabinets, granite countertops, stainless appliances, and Luxury Vinyl Tile flooring. Additionally, a dining-room with vaulted beamed ceilings, large living room & mud room all with luxury Vinyl Plank floor complete the first level. Upper level has 3 bedrooms (all with Lux Vinyl), including the master suite with private updated bath ('15), plus 2 bedrooms sharing an additional updated full bath ('15). The lower level feature a huge family room with brick wood-burning fireplace, a den/office & large laundry room with storage access to under the main level. Other features include a new roof ('19), A/C ('18), stained exterior ('18), Owned water softener & iron filter, heated over-sized 2/car garage, cement driveway, Anderson windows, 6-panel doors & updated lighting. The large 19'x28' deck overlooks the vast open yard that can be enjoyed for gardening, relaxing or playing & has a 13'x14' shed in the back. You'll love all this home offers, both inside and out!
Property Specifics
| Single Family | |
| — | |
| Tri-Level | |
| 1979 | |
| None | |
| TRI-LEVEL | |
| No | |
| 0.69 |
| Kane | |
| Bergman Estates | |
| 0 / Not Applicable | |
| None | |
| Private Well | |
| Septic-Private | |
| 10860048 | |
| 1325405008 |
Property History
| DATE: | EVENT: | PRICE: | SOURCE: |
|---|---|---|---|
| 2 Nov, 2020 | Sold | $289,900 | MRED MLS |
| 6 Oct, 2020 | Under contract | $289,900 | MRED MLS |
| 6 Oct, 2020 | Listed for sale | $289,900 | MRED MLS |
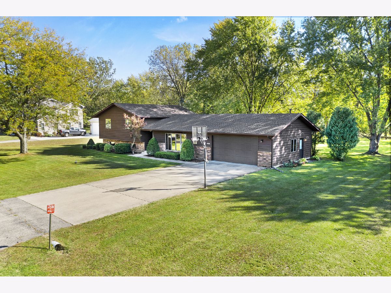
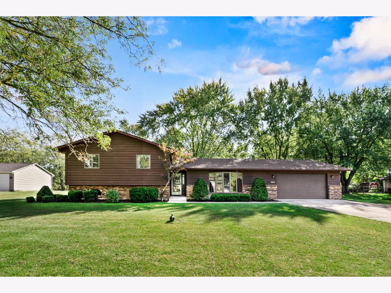
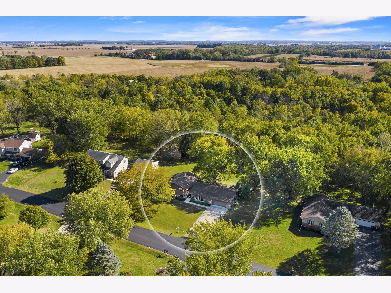
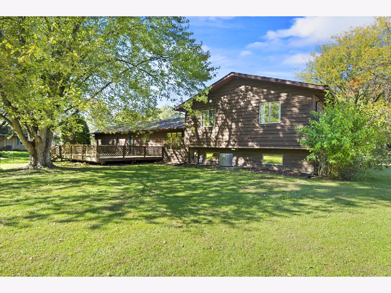
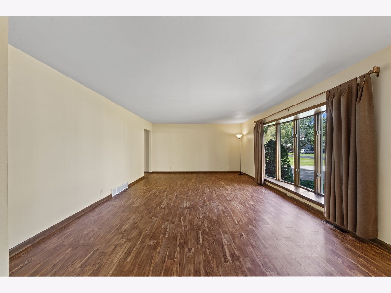
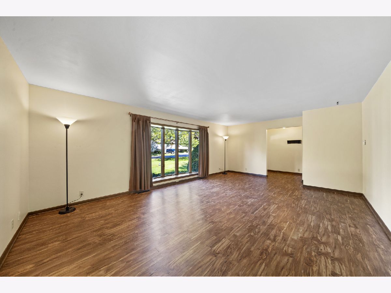
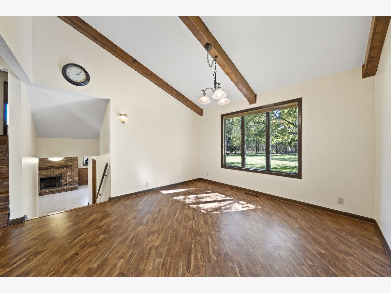
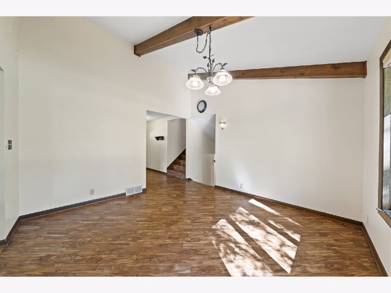
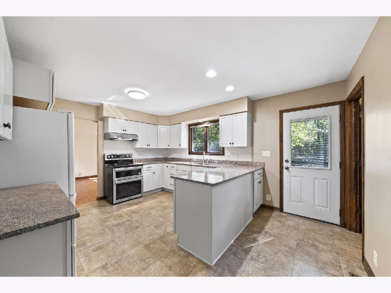
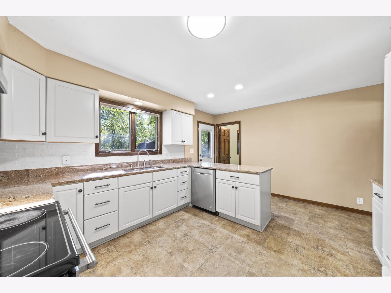
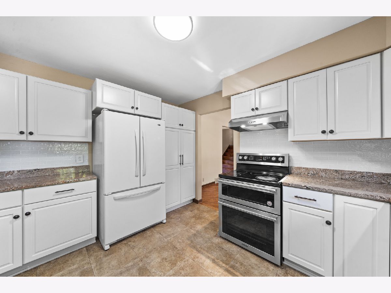
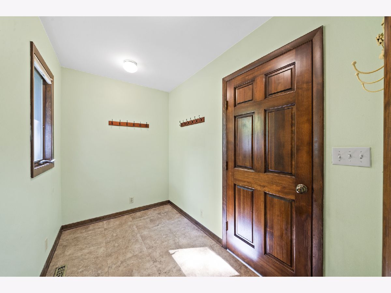
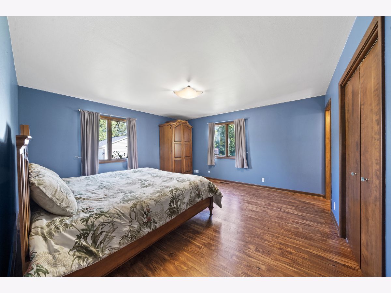
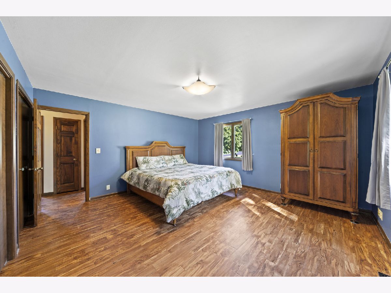
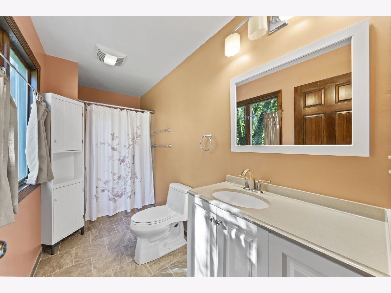
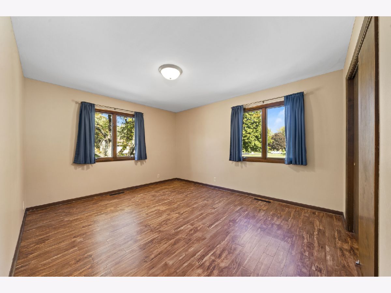
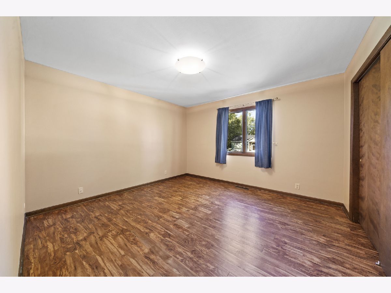
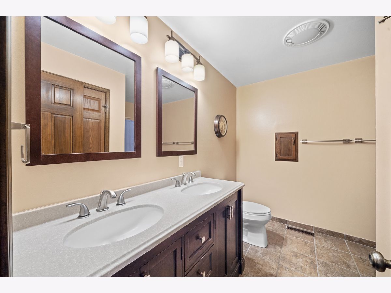
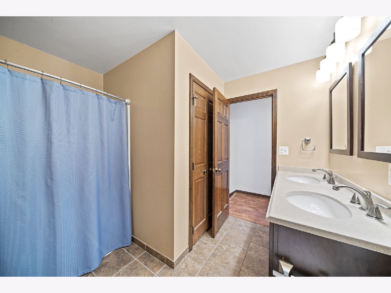
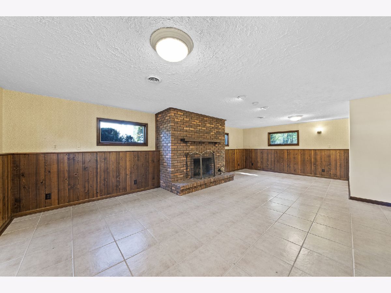
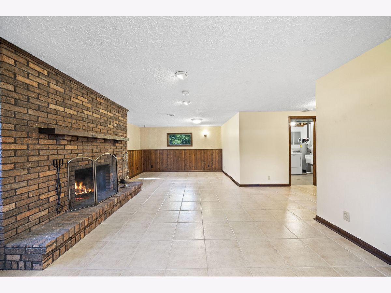
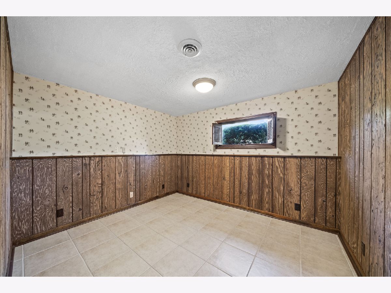
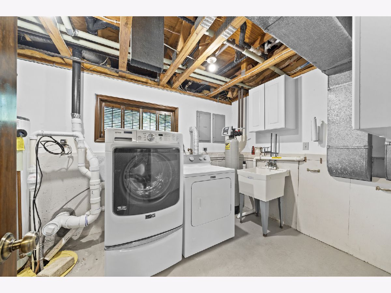
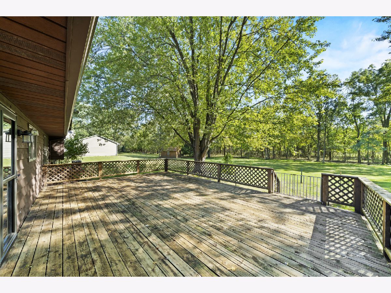
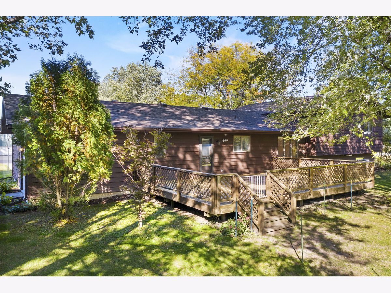
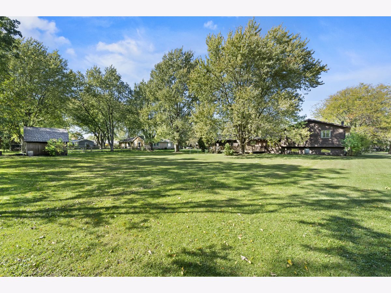
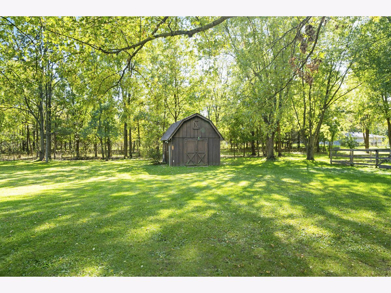
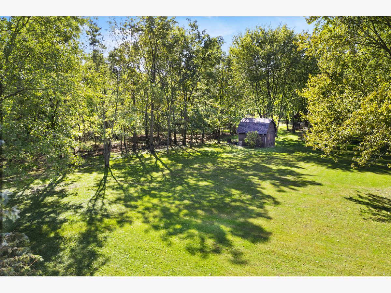
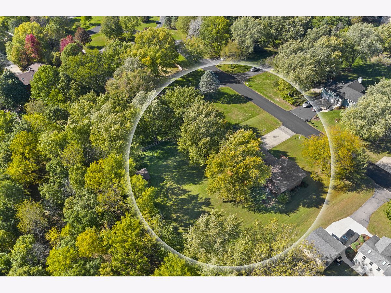
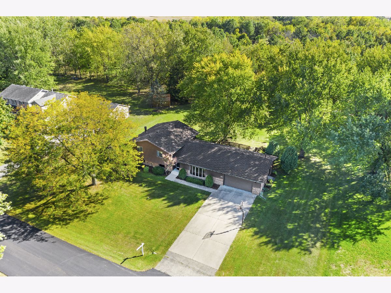
Room Specifics
Total Bedrooms: 3
Bedrooms Above Ground: 3
Bedrooms Below Ground: 0
Dimensions: —
Floor Type: Other
Dimensions: —
Floor Type: Other
Full Bathrooms: 2
Bathroom Amenities: —
Bathroom in Basement: 0
Rooms: Mud Room,Den,Foyer,Deck
Basement Description: None
Other Specifics
| 2 | |
| Concrete Perimeter | |
| Concrete | |
| Deck | |
| Mature Trees,Backs to Trees/Woods | |
| 150X200.43X150X200.21 | |
| — | |
| Full | |
| Vaulted/Cathedral Ceilings, Beamed Ceilings, Granite Counters | |
| Range, Dishwasher, Refrigerator, Washer, Dryer | |
| Not in DB | |
| Street Paved | |
| — | |
| — | |
| Wood Burning, Attached Fireplace Doors/Screen |
Tax History
| Year | Property Taxes |
|---|---|
| 2020 | $6,072 |
Contact Agent
Nearby Similar Homes
Nearby Sold Comparables
Contact Agent
Listing Provided By
RE/MAX All Pro - Sugar Grove



