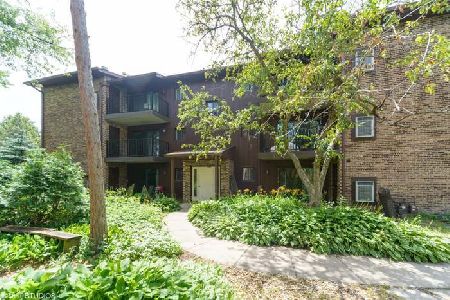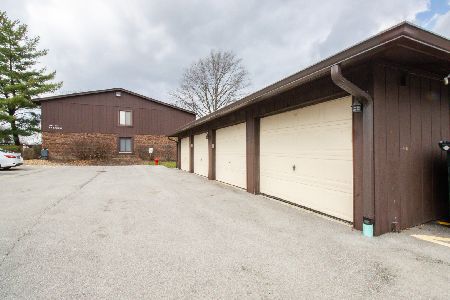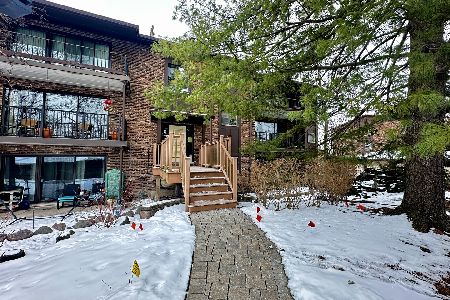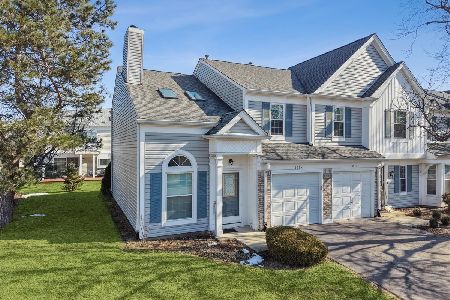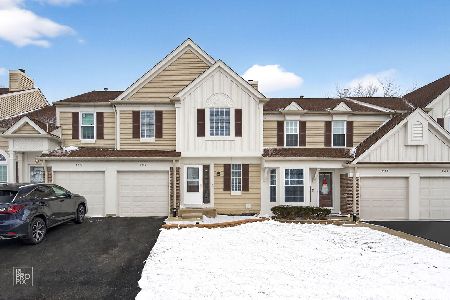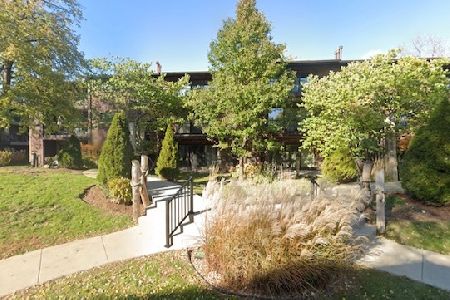46 64th Street, Westmont, Illinois 60559
$187,000
|
Sold
|
|
| Status: | Closed |
| Sqft: | 1,100 |
| Cost/Sqft: | $168 |
| Beds: | 2 |
| Baths: | 2 |
| Year Built: | 1975 |
| Property Taxes: | $2,854 |
| Days On Market: | 1717 |
| Lot Size: | 0,00 |
Description
Welcome Home to this meticulously maintained, beautiful 2 bed/2 bath condo. The large living space features an inviting fireplace that leads you out to a south facing expansive balcony perfect for relaxing with your morning coffee! The eat-in kitchen has been completely updated with new appliances, white shaker cabinets, quartz countertops and tile flooring. Both bedrooms have abundant space with the primary having a large walk-in closet and private bath. The bathroom off the main living space has also been remodeled in the last year. Washer/Dryer in unit and 1 car garage make this a perfect home.
Property Specifics
| Condos/Townhomes | |
| 3 | |
| — | |
| 1975 | |
| None | |
| — | |
| No | |
| — |
| Du Page | |
| Piers | |
| 415 / Monthly | |
| Insurance,Pool,Exterior Maintenance,Lawn Care,Snow Removal | |
| Lake Michigan,Public | |
| Public Sewer | |
| 11125566 | |
| 0921213093 |
Nearby Schools
| NAME: | DISTRICT: | DISTANCE: | |
|---|---|---|---|
|
Grade School
Maercker Elementary School |
60 | — | |
|
Middle School
Westview Hills Middle School |
60 | Not in DB | |
|
High School
North High School |
99 | Not in DB | |
Property History
| DATE: | EVENT: | PRICE: | SOURCE: |
|---|---|---|---|
| 27 Aug, 2009 | Sold | $143,900 | MRED MLS |
| 11 Aug, 2009 | Under contract | $143,900 | MRED MLS |
| — | Last price change | $149,900 | MRED MLS |
| 15 May, 2009 | Listed for sale | $149,900 | MRED MLS |
| 18 Aug, 2014 | Sold | $110,000 | MRED MLS |
| 4 Jul, 2014 | Under contract | $114,900 | MRED MLS |
| 26 Jun, 2014 | Listed for sale | $114,900 | MRED MLS |
| 8 Nov, 2019 | Sold | $133,000 | MRED MLS |
| 15 Oct, 2019 | Under contract | $137,900 | MRED MLS |
| — | Last price change | $142,900 | MRED MLS |
| 24 Sep, 2019 | Listed for sale | $142,900 | MRED MLS |
| 27 Jul, 2021 | Sold | $187,000 | MRED MLS |
| 20 Jun, 2021 | Under contract | $185,000 | MRED MLS |
| 18 Jun, 2021 | Listed for sale | $185,000 | MRED MLS |
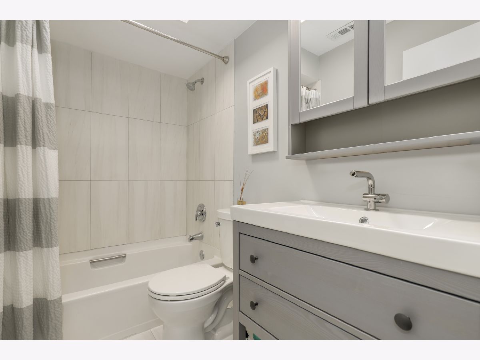
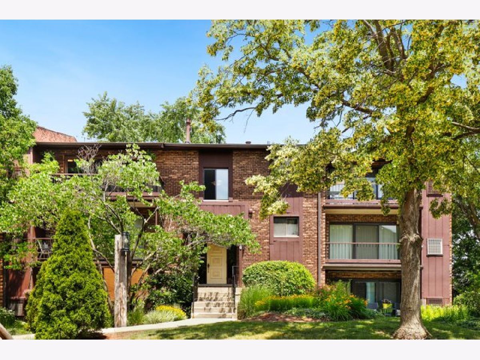
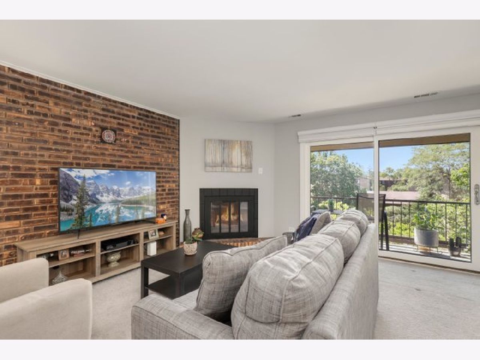
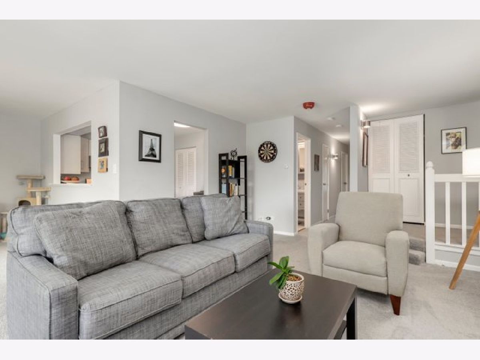
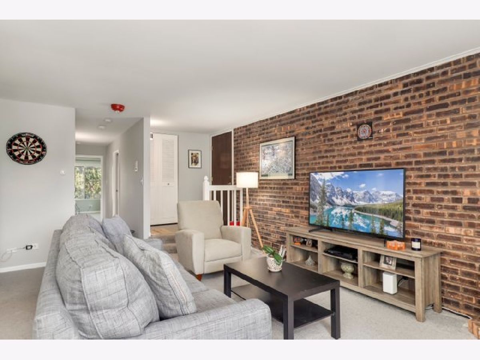
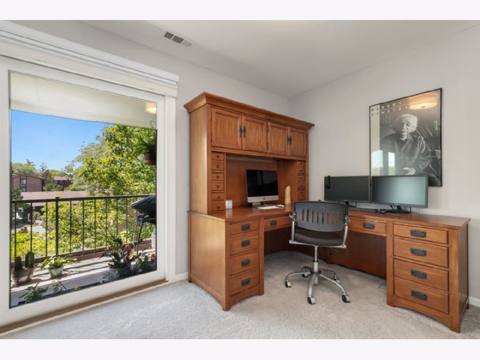
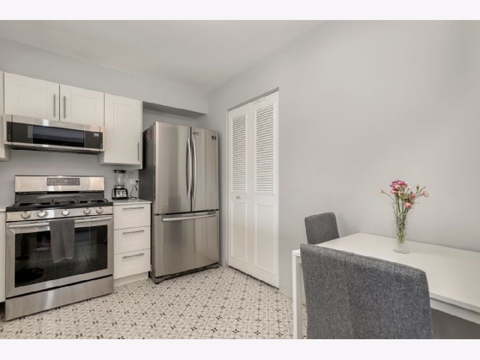
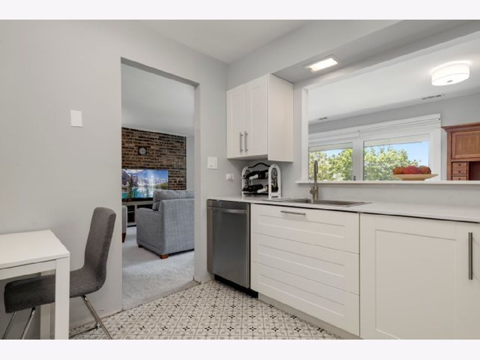
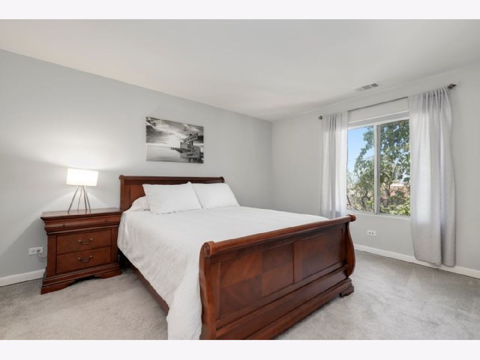
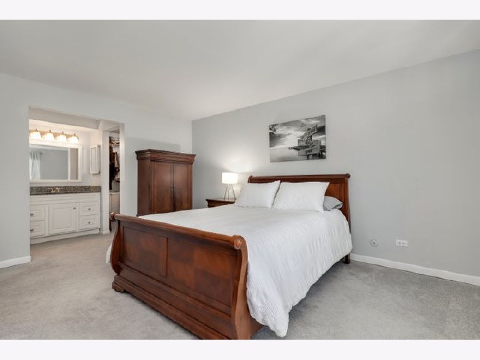
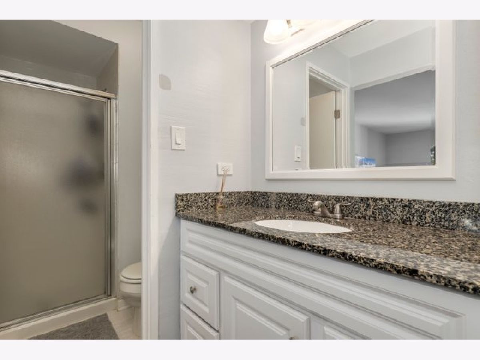
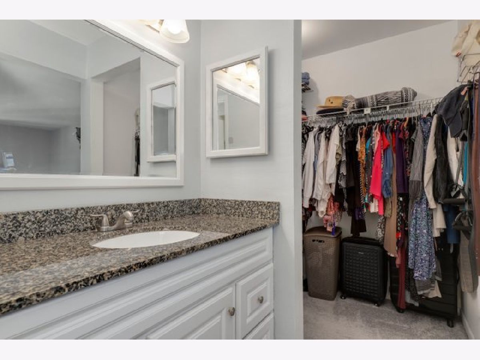
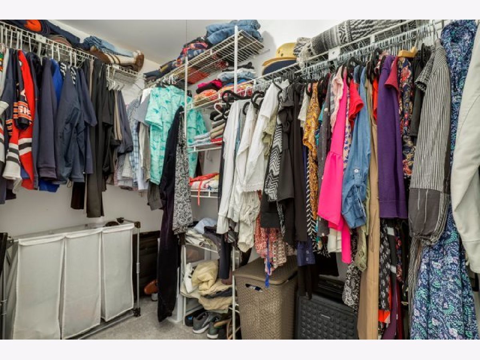
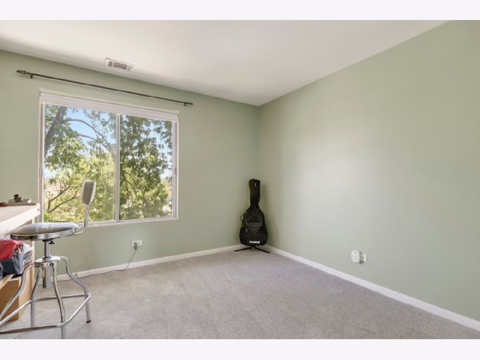
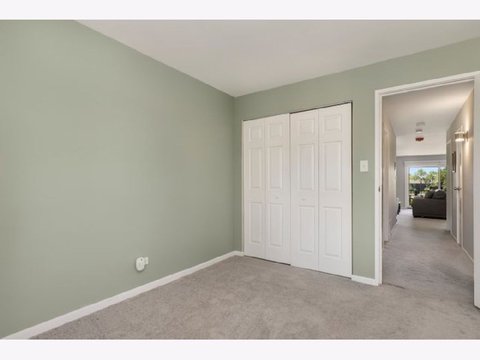
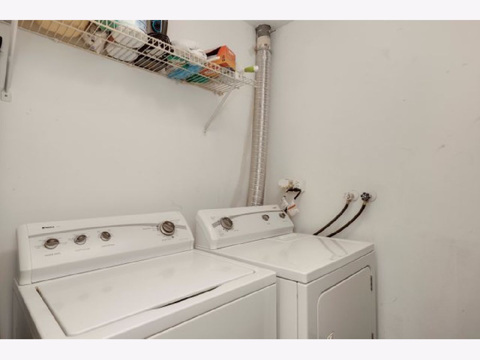
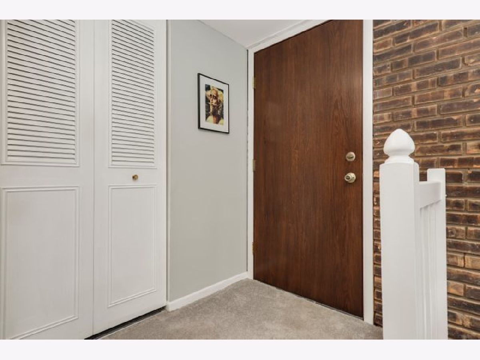
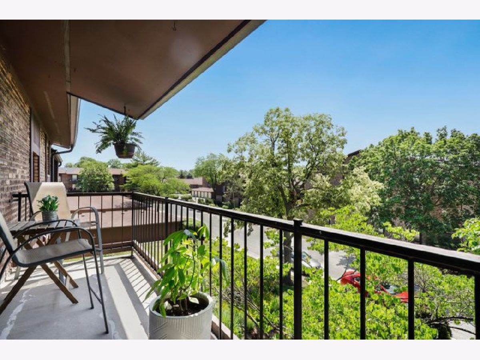
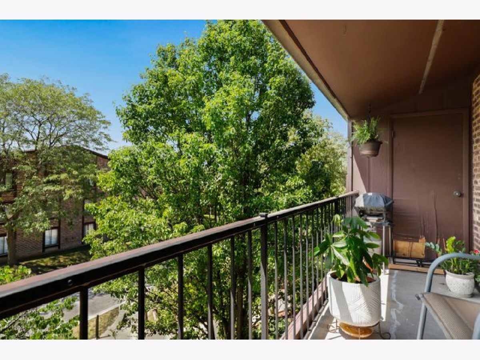
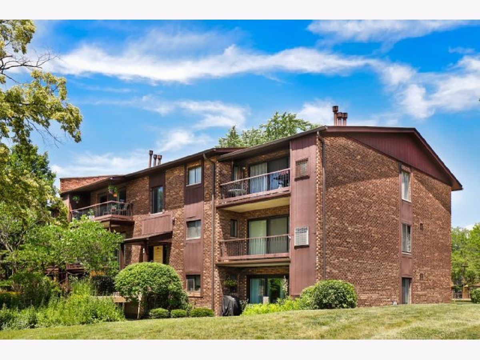
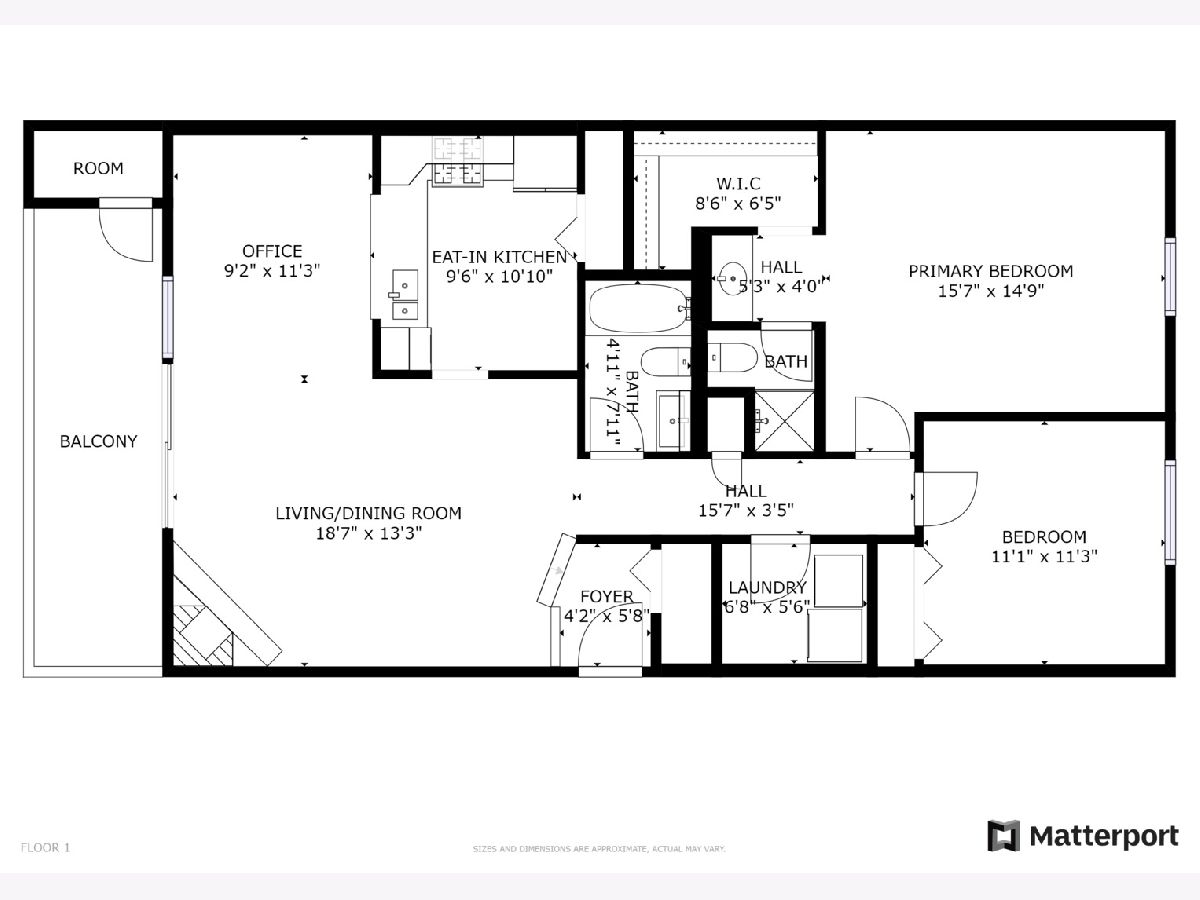
Room Specifics
Total Bedrooms: 2
Bedrooms Above Ground: 2
Bedrooms Below Ground: 0
Dimensions: —
Floor Type: Carpet
Full Bathrooms: 2
Bathroom Amenities: Double Sink
Bathroom in Basement: 0
Rooms: Walk In Closet
Basement Description: None
Other Specifics
| 1 | |
| — | |
| — | |
| Balcony, Cable Access | |
| — | |
| COMMON | |
| — | |
| Full | |
| Laundry Hook-Up in Unit, Walk-In Closet(s) | |
| Range, Microwave, Dishwasher, Refrigerator, Washer, Dryer, Stainless Steel Appliance(s), Cooktop | |
| Not in DB | |
| — | |
| — | |
| Party Room, Pool | |
| Gas Log, Gas Starter, Includes Accessories |
Tax History
| Year | Property Taxes |
|---|---|
| 2009 | $2,631 |
| 2014 | $2,641 |
| 2019 | $2,414 |
| 2021 | $2,854 |
Contact Agent
Nearby Similar Homes
Contact Agent
Listing Provided By
Redfin Corporation


