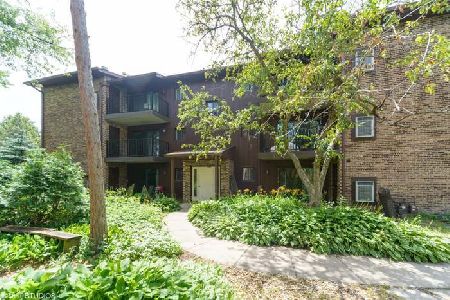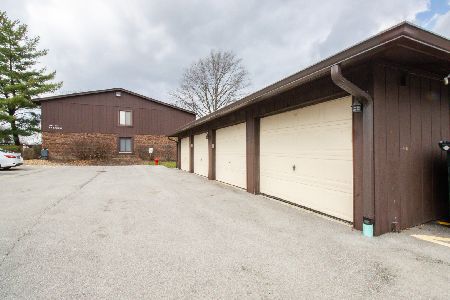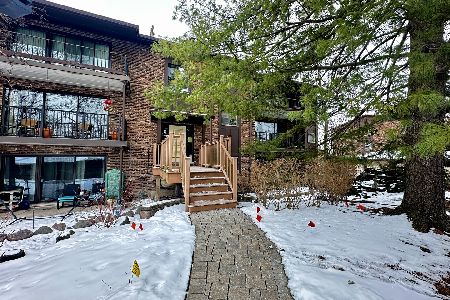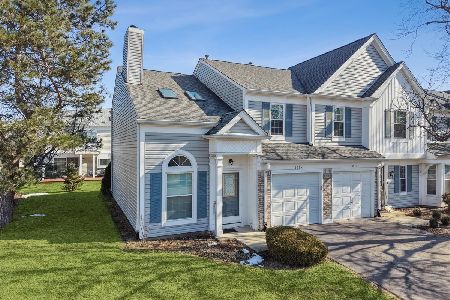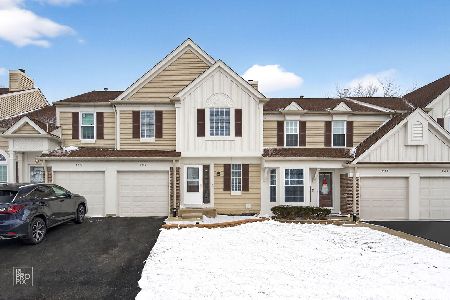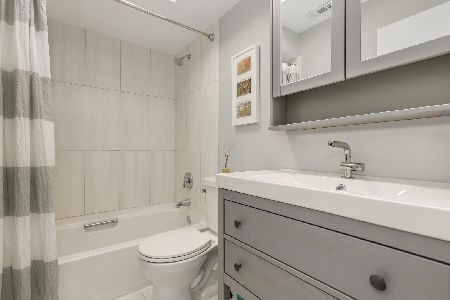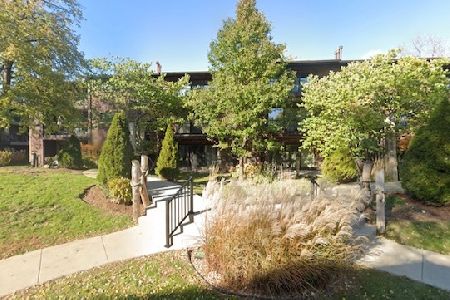46 64th Street, Westmont, Illinois 60559
$143,900
|
Sold
|
|
| Status: | Closed |
| Sqft: | 0 |
| Cost/Sqft: | — |
| Beds: | 2 |
| Baths: | 2 |
| Year Built: | 1976 |
| Property Taxes: | $2,631 |
| Days On Market: | 6134 |
| Lot Size: | 0,00 |
Description
BRIGHT, SPACIOUS, 2 BEDROOMS / 2 FULL BATHS UPDATED END UNIT. FRESHLY PAINTED AND ALL NEW CARPET, SS APPLIANCES & SINK, SLIDING GLASS DOORS TO PRIVATE BALCONY FOR GRILLING, CORNER FIREPLACE WITH GAS LOGS, IN UNIT LAUNDRY, NEW FURNACE & HOT WATER HEATER 03/09. AMPLE CLOSETS W/ ORGANIZERS, BALCONY STORAGE CLOSET, 1 CAR GARAGE NEAR UNIT. SECURED ENTRANCE, CLUB HOUSE/POOL, STREET PARKING. MOVIATED TO ASSIST BUYER!
Property Specifics
| Condos/Townhomes | |
| — | |
| — | |
| 1976 | |
| None | |
| — | |
| No | |
| — |
| Du Page | |
| Piers | |
| 274 / — | |
| Parking,Pool,Exterior Maintenance,Lawn Care,Scavenger,Snow Removal | |
| Lake Michigan | |
| Public Sewer | |
| 07218178 | |
| 0921213093 |
Nearby Schools
| NAME: | DISTRICT: | DISTANCE: | |
|---|---|---|---|
|
Grade School
Holmes Elementary School |
60 | — | |
|
Middle School
Westview Hills Middle School |
60 | Not in DB | |
|
High School
Downers Grove North |
99 | Not in DB | |
Property History
| DATE: | EVENT: | PRICE: | SOURCE: |
|---|---|---|---|
| 27 Aug, 2009 | Sold | $143,900 | MRED MLS |
| 11 Aug, 2009 | Under contract | $143,900 | MRED MLS |
| — | Last price change | $149,900 | MRED MLS |
| 15 May, 2009 | Listed for sale | $149,900 | MRED MLS |
| 18 Aug, 2014 | Sold | $110,000 | MRED MLS |
| 4 Jul, 2014 | Under contract | $114,900 | MRED MLS |
| 26 Jun, 2014 | Listed for sale | $114,900 | MRED MLS |
| 8 Nov, 2019 | Sold | $133,000 | MRED MLS |
| 15 Oct, 2019 | Under contract | $137,900 | MRED MLS |
| — | Last price change | $142,900 | MRED MLS |
| 24 Sep, 2019 | Listed for sale | $142,900 | MRED MLS |
| 27 Jul, 2021 | Sold | $187,000 | MRED MLS |
| 20 Jun, 2021 | Under contract | $185,000 | MRED MLS |
| 18 Jun, 2021 | Listed for sale | $185,000 | MRED MLS |
Room Specifics
Total Bedrooms: 2
Bedrooms Above Ground: 2
Bedrooms Below Ground: 0
Dimensions: —
Floor Type: Carpet
Full Bathrooms: 2
Bathroom Amenities: —
Bathroom in Basement: 0
Rooms: —
Basement Description: None
Other Specifics
| 1 | |
| Concrete Perimeter | |
| Asphalt,Off Alley | |
| Balcony, Storms/Screens, End Unit | |
| Common Grounds,Landscaped | |
| COMMON | |
| — | |
| Full | |
| Laundry Hook-Up in Unit, Flexicore | |
| Range, Dishwasher, Refrigerator, Washer, Dryer, Disposal | |
| Not in DB | |
| — | |
| — | |
| Exercise Room, Storage, Party Room, Pool | |
| Attached Fireplace Doors/Screen, Gas Log |
Tax History
| Year | Property Taxes |
|---|---|
| 2009 | $2,631 |
| 2014 | $2,641 |
| 2019 | $2,414 |
| 2021 | $2,854 |
Contact Agent
Nearby Similar Homes
Contact Agent
Listing Provided By
Baird & Warner


