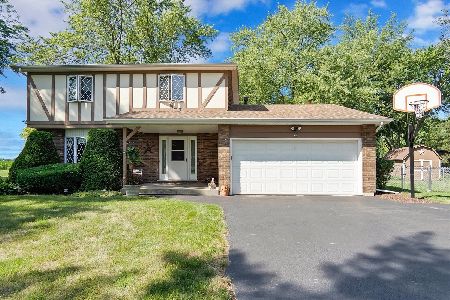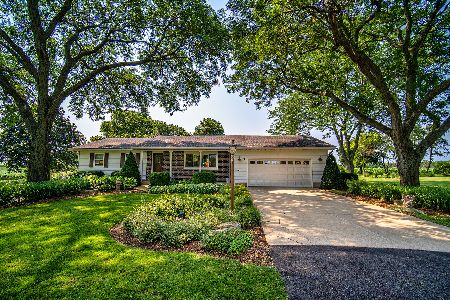46 Amy Drive, Oswego, Illinois 60543
$325,000
|
Sold
|
|
| Status: | Closed |
| Sqft: | 1,564 |
| Cost/Sqft: | $208 |
| Beds: | 3 |
| Baths: | 2 |
| Year Built: | 1976 |
| Property Taxes: | $6,471 |
| Days On Market: | 1781 |
| Lot Size: | 0,57 |
Description
Who doesn't love a ranch in the country? Located just a few miles outside of Oswego's shopping district is 46 Amy Dr. You will love the rural setting, quiet and friendly neighbors, and this ranch style home on an oversized lot at the end of the cul-de-sac. Close enough to town if you need it, but all the peace and quiet away from the hustle and bustle as well. Be prepared to make lasting memories! Favorite aspects of the home include its large open floor plan, hardwood floors, fireplace, remodeled kitchen, and finished basement. The remodeled kitchen features St. Joseph custom cabinetry, granite counters, and center island. Three bedrooms and two full bathrooms are on the main level. Main floor laundry! The full basement has a rec room area, bar area, and two additional rooms that one may even choose to use as bedrooms (a larger egress window is all that is needed). Outside, the driveway was refinished in 2019. It makes for a perfect basketball court or an RV enthusiast. Newer roof. Fenced yard. Huge deck! The oversized shed with storage loft makes for a fantastic workshop! The owners have maintained the home very well. You will not be disappointed! Additional negotiable items include: basement fridge, barstools, kitchen stools, Piano, basement fireplace, LR TV.
Property Specifics
| Single Family | |
| — | |
| Ranch | |
| 1976 | |
| Full | |
| RANCH | |
| No | |
| 0.57 |
| Kendall | |
| — | |
| — / Not Applicable | |
| None | |
| Private Well | |
| Septic-Private | |
| 11020766 | |
| 0327402015 |
Nearby Schools
| NAME: | DISTRICT: | DISTANCE: | |
|---|---|---|---|
|
Grade School
Grande Park Elementary School |
308 | — | |
|
Middle School
Murphy Junior High School |
308 | Not in DB | |
|
High School
Oswego East High School |
308 | Not in DB | |
Property History
| DATE: | EVENT: | PRICE: | SOURCE: |
|---|---|---|---|
| 24 May, 2021 | Sold | $325,000 | MRED MLS |
| 30 Mar, 2021 | Under contract | $325,000 | MRED MLS |
| 22 Mar, 2021 | Listed for sale | $325,000 | MRED MLS |
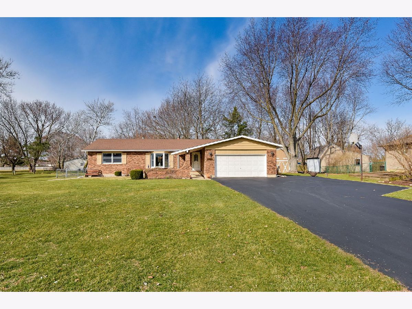
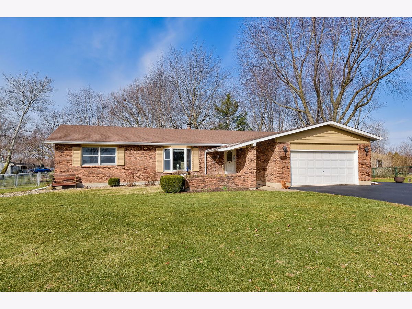
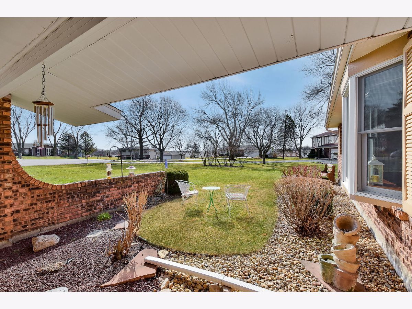
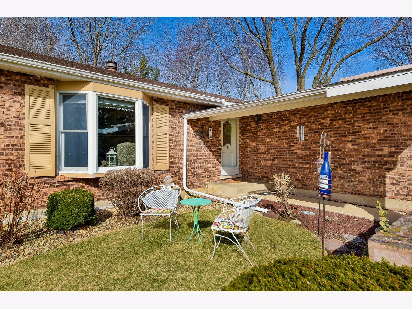
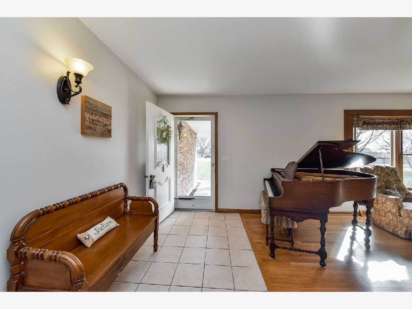
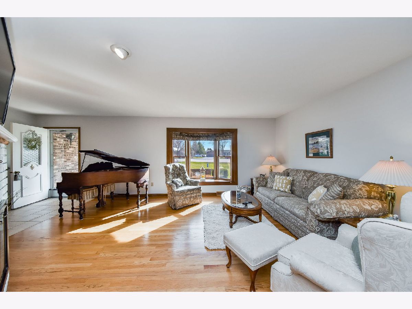
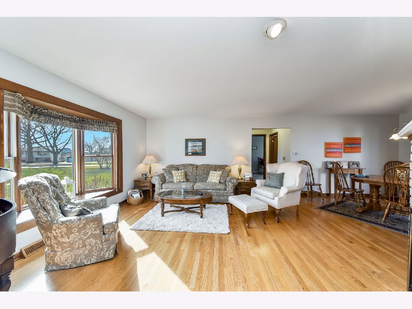
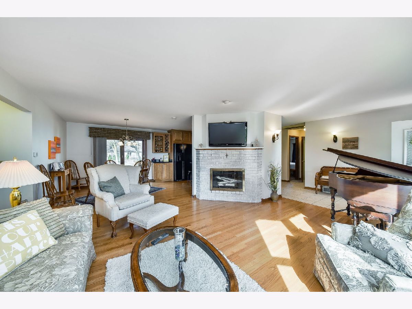
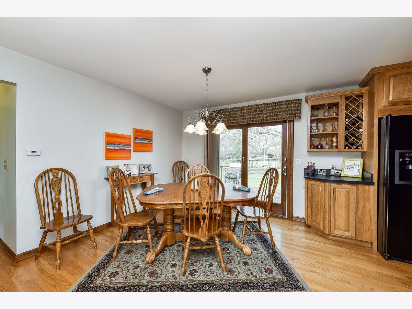
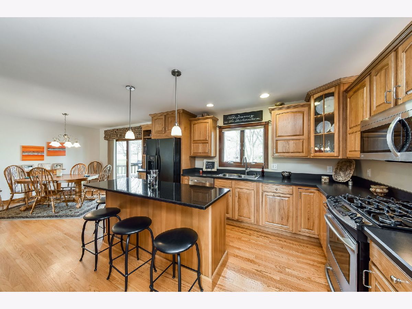
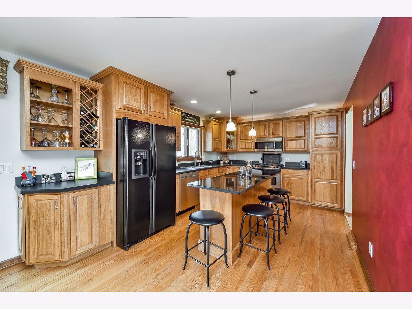
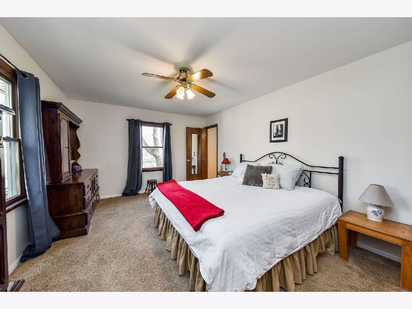
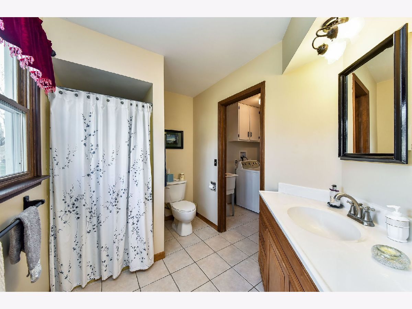
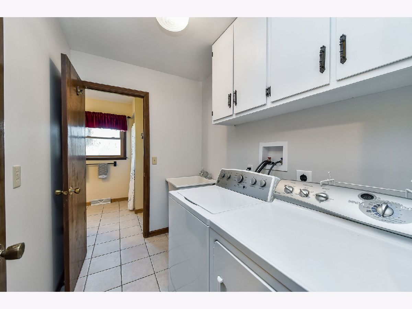
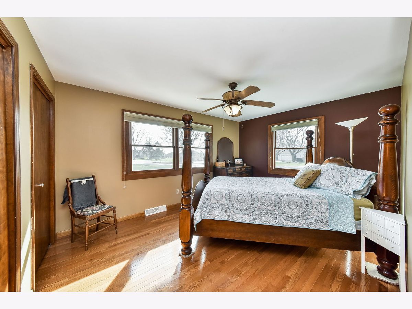
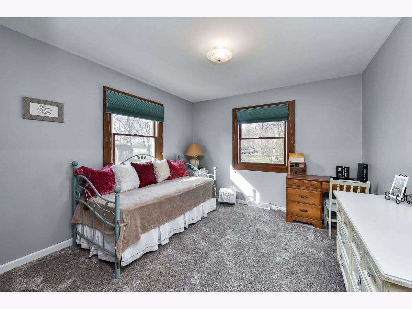
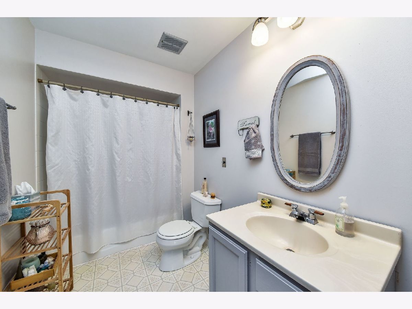
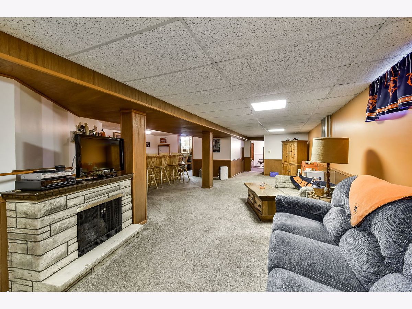
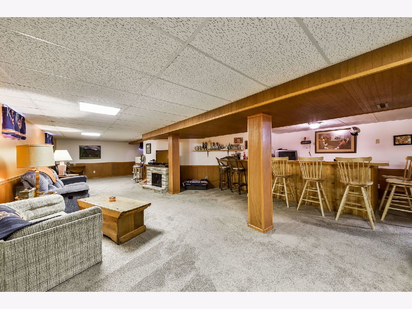
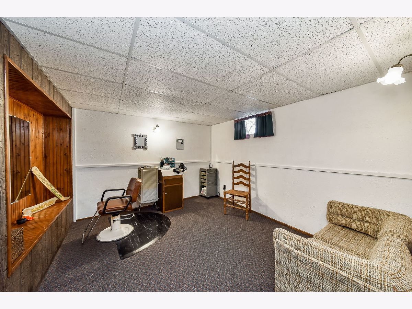
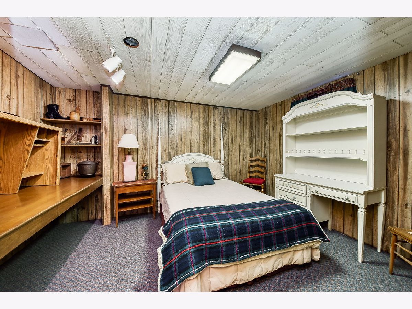
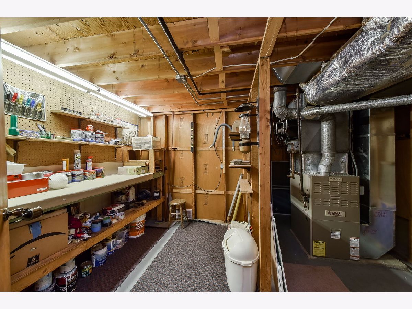
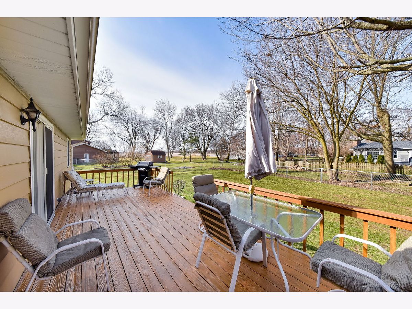
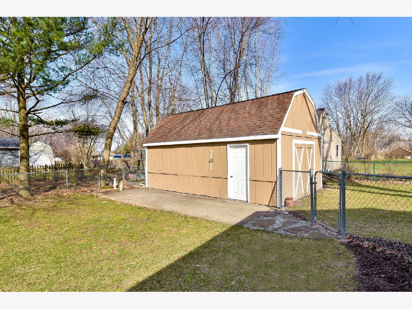
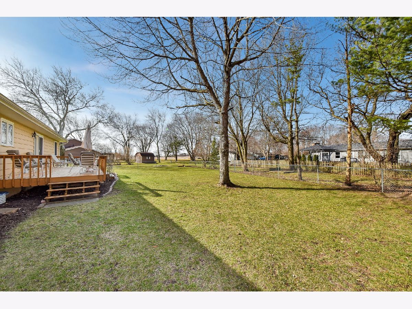
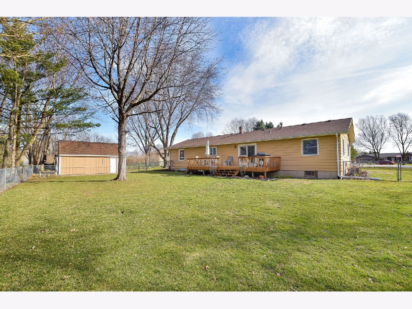
Room Specifics
Total Bedrooms: 4
Bedrooms Above Ground: 3
Bedrooms Below Ground: 1
Dimensions: —
Floor Type: Hardwood
Dimensions: —
Floor Type: Carpet
Dimensions: —
Floor Type: Carpet
Full Bathrooms: 2
Bathroom Amenities: —
Bathroom in Basement: 0
Rooms: Storage,Play Room,Workshop,Den
Basement Description: Finished
Other Specifics
| 3 | |
| Concrete Perimeter | |
| Asphalt | |
| Balcony, Deck | |
| Cul-De-Sac,Fenced Yard,Mature Trees,Chain Link Fence | |
| 98 X 216 X 205 X 200 | |
| — | |
| Full | |
| Bar-Dry, Hardwood Floors, First Floor Bedroom, First Floor Laundry, First Floor Full Bath, Some Carpeting | |
| Double Oven, Range, Microwave, Dishwasher, Refrigerator, Washer, Dryer | |
| Not in DB | |
| Street Paved | |
| — | |
| — | |
| Gas Log, Gas Starter |
Tax History
| Year | Property Taxes |
|---|---|
| 2021 | $6,471 |
Contact Agent
Nearby Similar Homes
Nearby Sold Comparables
Contact Agent
Listing Provided By
john greene, Realtor


