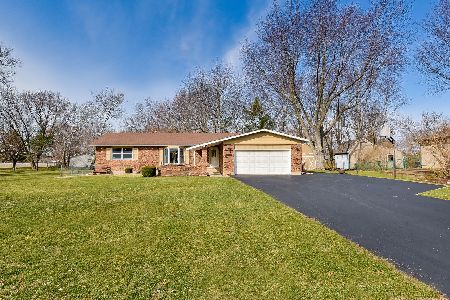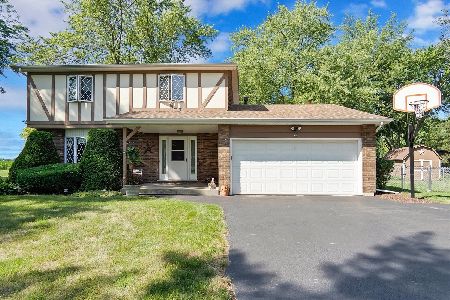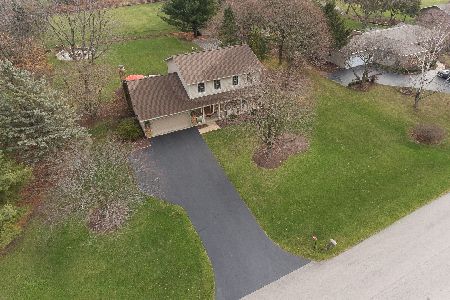47 Amy Drive, Oswego, Illinois 60543
$370,000
|
Sold
|
|
| Status: | Closed |
| Sqft: | 0 |
| Cost/Sqft: | — |
| Beds: | 3 |
| Baths: | 2 |
| Year Built: | 1975 |
| Property Taxes: | $7,606 |
| Days On Market: | 1674 |
| Lot Size: | 0,81 |
Description
Extremely Well Maintained, RANCH home with a WALKOUT BASEMENT! Enjoy the privacy on this 7/8th Acre LOT backing up to a field. Lots of UPGRADES! The Kitchen features Maple KraftMaid Cabinets with Pull out Drawers, Granite Countertops, Built in Double Oven and Pantry! The Beautiful Sunroom has a Wood Burning Gas Start Fireplace, currently being used as a Cozy Family Room but would also make a great Dining area! Access to the Deck! Both Bathrooms have Custom Bamboo Cabinets with Granite Countertops! Well thought out for STORAGE! Upstairs Bath has a pull out "tool" cabinet to easily plug in your blowdryer or irons! Walkout Basement has an in-law arrangement - Family Room with a brick, Gas Start Fireplace and Built in Cabinets! NICE office with Custom Built Oak Cabinets and Built in Desk! Beautiful View from the Bedroom! Also including a Workshop with Built in Cabinets. TONS OF STORAGE IN THIS HOME! Water Softener, AC and Windows are only 5-6 Years old! LARGE 24x32 (760 square ft) Garage with FURNACE and Window AC unit! Mature Professional Landscaping can be enjoyed from the view of the Deck or the Covered Concrete Porch!
Property Specifics
| Single Family | |
| — | |
| Ranch | |
| 1975 | |
| Full,Walkout | |
| — | |
| No | |
| 0.81 |
| Kendall | |
| — | |
| — / Not Applicable | |
| None | |
| Private Well | |
| Septic-Private | |
| 11145197 | |
| 0327426009 |
Property History
| DATE: | EVENT: | PRICE: | SOURCE: |
|---|---|---|---|
| 16 Aug, 2021 | Sold | $370,000 | MRED MLS |
| 12 Jul, 2021 | Under contract | $350,000 | MRED MLS |
| 6 Jul, 2021 | Listed for sale | $350,000 | MRED MLS |
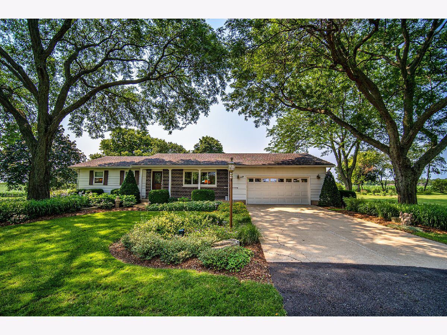
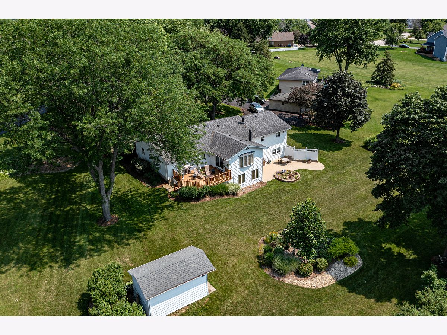
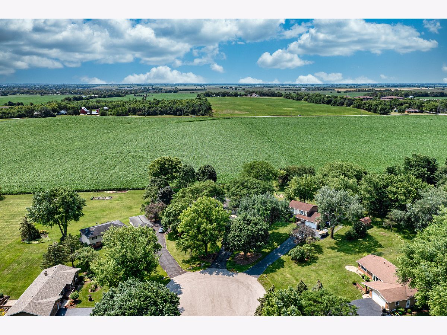
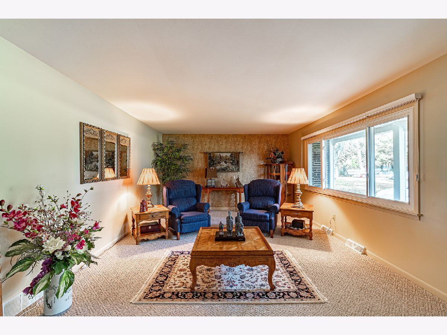
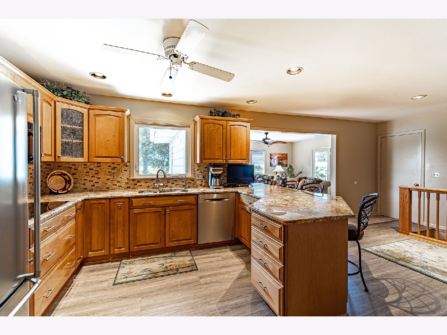
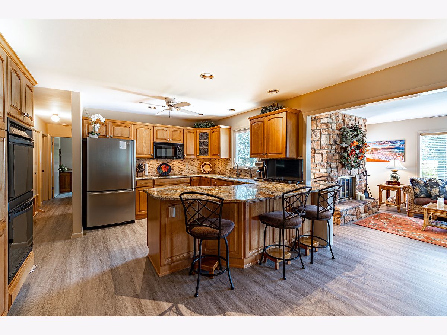
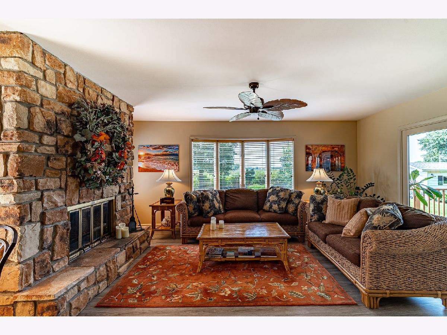
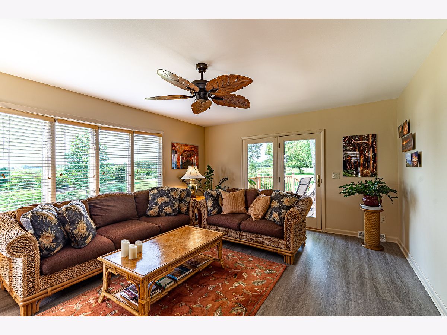
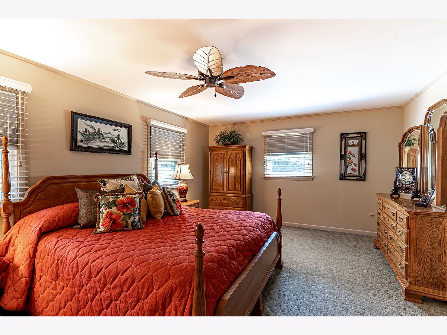
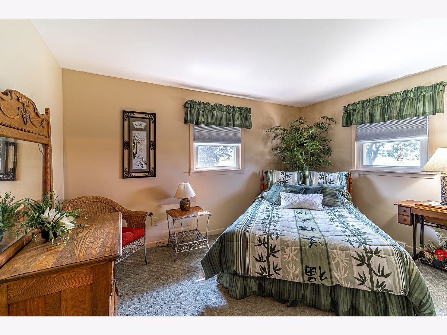
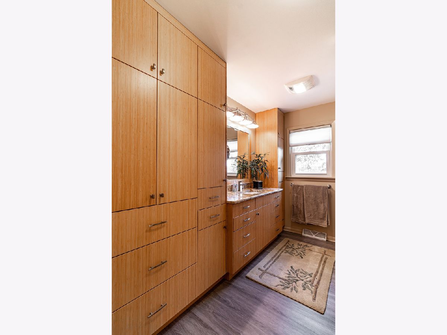
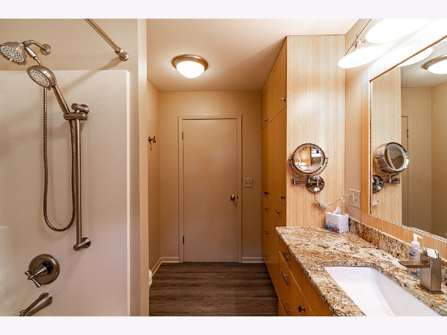
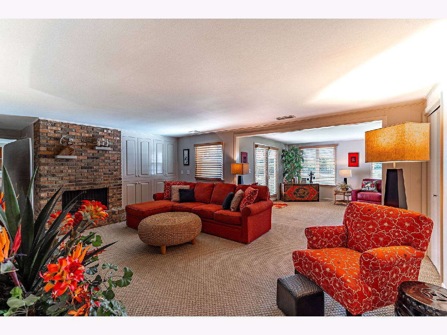
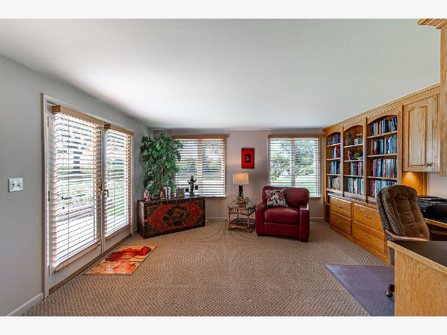
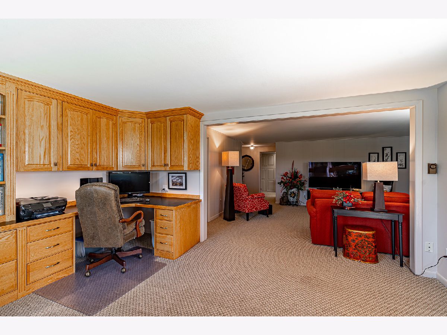
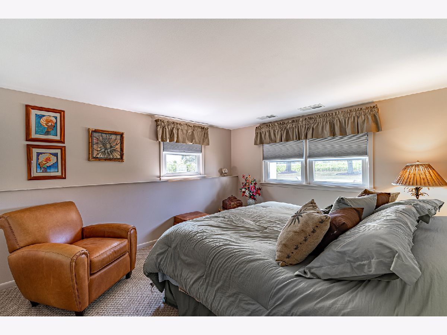
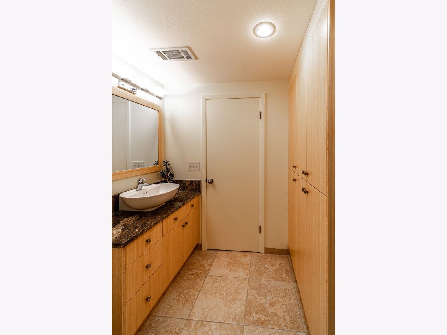
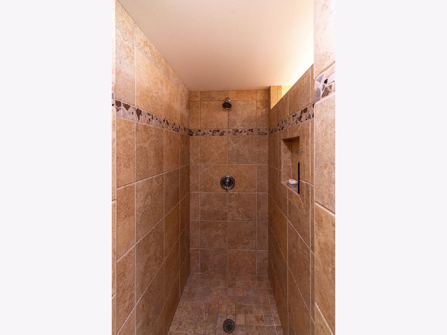
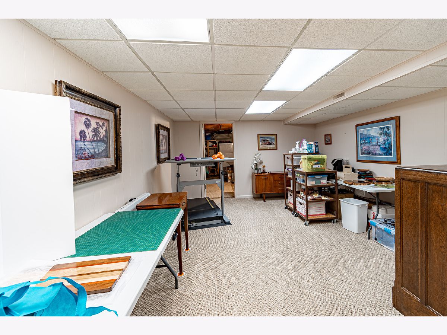
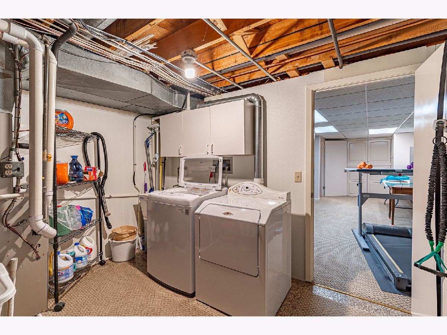
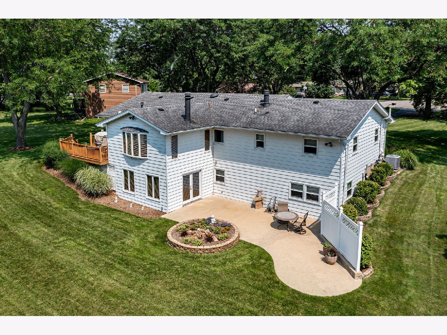
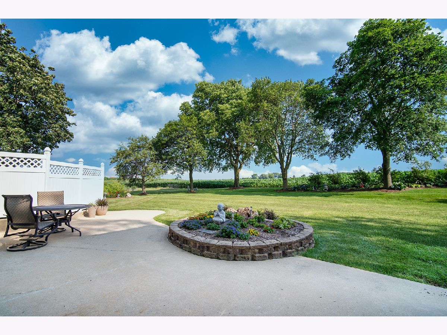
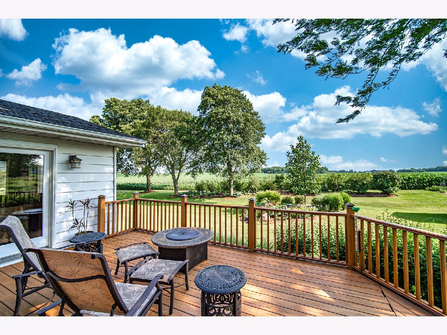
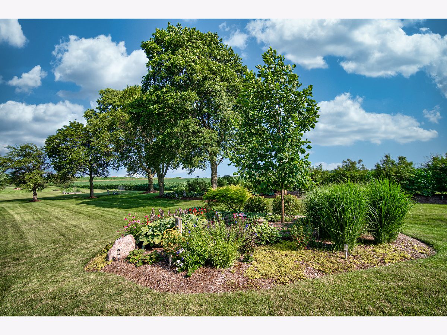
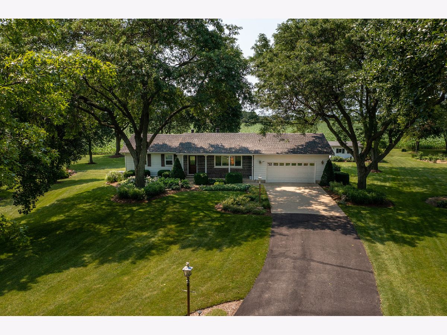
Room Specifics
Total Bedrooms: 3
Bedrooms Above Ground: 3
Bedrooms Below Ground: 0
Dimensions: —
Floor Type: Carpet
Dimensions: —
Floor Type: Carpet
Full Bathrooms: 2
Bathroom Amenities: —
Bathroom in Basement: 1
Rooms: Office,Workshop,Heated Sun Room
Basement Description: Finished,Lookout,Rec/Family Area,Storage Space
Other Specifics
| 2 | |
| — | |
| Asphalt,Concrete | |
| Deck, Patio, Storms/Screens | |
| Cul-De-Sac,Landscaped | |
| 36 X 291 X 210 X 293 | |
| — | |
| None | |
| First Floor Bedroom, In-Law Arrangement, First Floor Full Bath, Bookcases, Special Millwork, Granite Counters | |
| Double Oven, Microwave, Dishwasher, Built-In Oven, Water Softener Owned, Electric Cooktop | |
| Not in DB | |
| — | |
| — | |
| — | |
| Wood Burning, Gas Starter |
Tax History
| Year | Property Taxes |
|---|---|
| 2021 | $7,606 |
Contact Agent
Nearby Similar Homes
Nearby Sold Comparables
Contact Agent
Listing Provided By
Kettley & Co. Inc. - Yorkville

