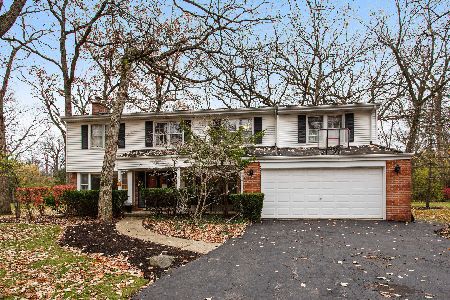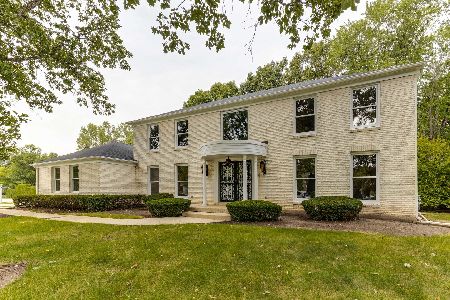46 Berkshire Lane, Lincolnshire, Illinois 60069
$835,000
|
Sold
|
|
| Status: | Closed |
| Sqft: | 2,952 |
| Cost/Sqft: | $288 |
| Beds: | 5 |
| Baths: | 3 |
| Year Built: | 1972 |
| Property Taxes: | $19,143 |
| Days On Market: | 128 |
| Lot Size: | 0,46 |
Description
STOP THE CAR! THE MOST BEAUTIFUL CURB APPEAL IN LINCOLNSHIRE JUST CAME ON THE MARKET AND THE INTERIOR IS EVEN MORE CAPTIVATING! This Family-Loved Home Offers a Casual Comforting Embrace with Room to Grow and Make it Your Own*Cherished Center-Entry Colonial with GORGEOUS WHITE PILLARS AND STRIKING GREEN SHUTTERS is Surrounded by Beautiful Gardens That Meld Timeless Grace with a Welcoming Energy and an All-Around Southern-Living Vibe*Welcome to 3000 Square Feet of Sunshine and Happiness*Large Central Foyer with Original Slate Floor Opens to a Desirable Circular Floor Plan*Gorgeous Living Room with Hardwood Floors*Faux Fireplace with Antique Mantel and Lovely Built-In Bookshelves*Gracious Dining Room with Bay Window Leads to Your Dreamy White Kitchen with Recessed Lighting*Tons of Cabinets*Granite Counters and a Large Breakfast Bar THAT OPENS TO A SPACIOUS ADDITION WITH A CASUAL SUNROOM FEEL with WALLS OF WINDOWS*SKYLIGHTS AND SLIDING DOORS Inviting the Outdoors In*Addition Leads to a Spacious Deck*Patio Area and a Lush Fenced Yard Perfect For Outdoor Parties and Tossing Around the Football*Discover an Extra-Large Family Room off the Kitchen that Expands the Entertaining Space with Hardwood Floors*Built-In Bookshelves and a Cozy Brick Fireplace*Upstairs Discover 5 BEDROOMS Including a Spacious Primary Suite with a Large Walk-In Closet and Updated Bath with Marble Floors and Walk-In Shower*Four Family Bedrooms Share an Updated White Hall Bath*Adorable and Charming Decor Throughout Just Makes You Smile*Desirable and Large First-Floor Laundry/Mudroom off the Drywalled Garage with Access to an Insulated Attic*Finished Basement Offers Potential Playroom Space or Additional Storage*Circular Drive with Side-Load Garage*Tremendous Versatility Awaits in this Expanded Floor Plan*NEW ROOF AND GUTTERS IN 2023 (excluding addition)*HOME SWEET HOME*AHS Shield Plus Policy Included!
Property Specifics
| Single Family | |
| — | |
| — | |
| 1972 | |
| — | |
| — | |
| No | |
| 0.46 |
| Lake | |
| — | |
| — / Not Applicable | |
| — | |
| — | |
| — | |
| 12476238 | |
| 15133080010000 |
Nearby Schools
| NAME: | DISTRICT: | DISTANCE: | |
|---|---|---|---|
|
Grade School
Laura B Sprague School |
103 | — | |
|
Middle School
Daniel Wright Junior High School |
103 | Not in DB | |
|
High School
Adlai E Stevenson High School |
125 | Not in DB | |
Property History
| DATE: | EVENT: | PRICE: | SOURCE: |
|---|---|---|---|
| 3 Nov, 2025 | Sold | $835,000 | MRED MLS |
| 22 Sep, 2025 | Under contract | $849,900 | MRED MLS |
| 19 Sep, 2025 | Listed for sale | $849,900 | MRED MLS |
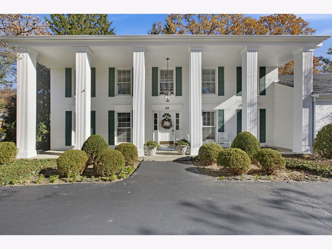
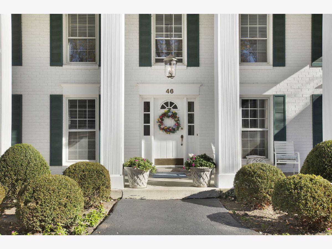
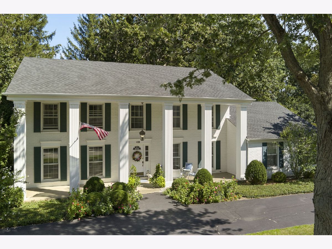
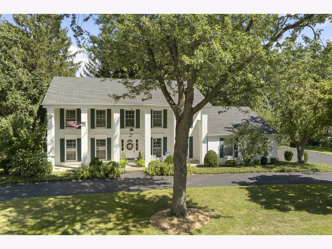
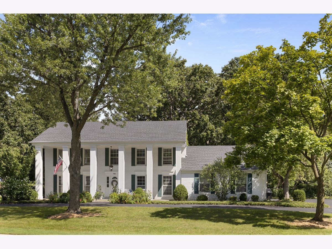
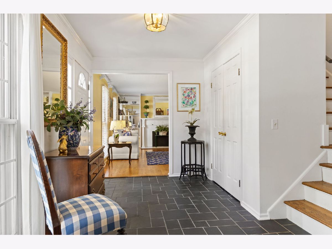
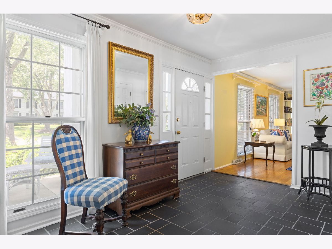
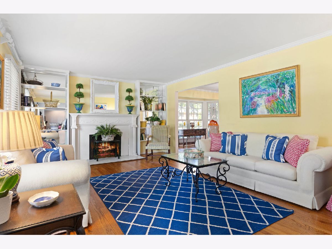
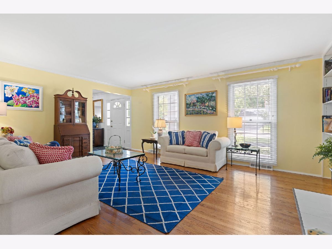
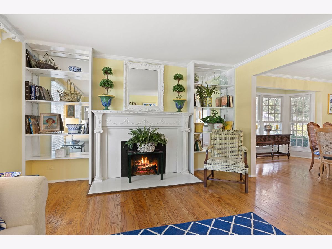
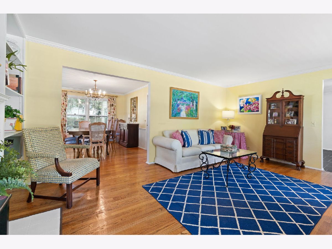
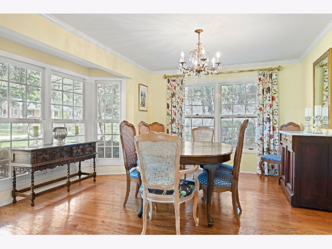
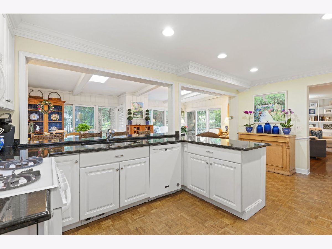
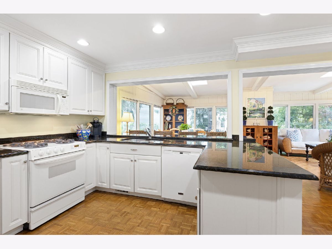
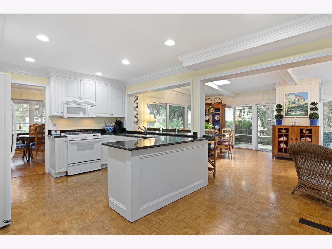
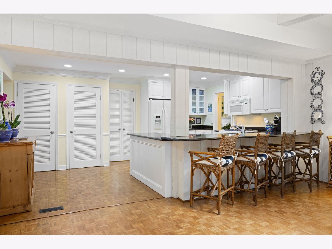
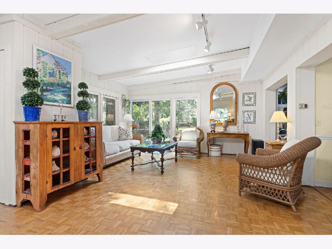
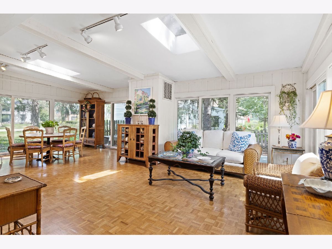
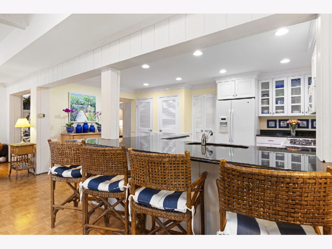
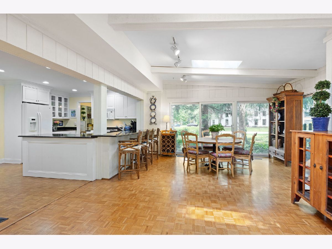
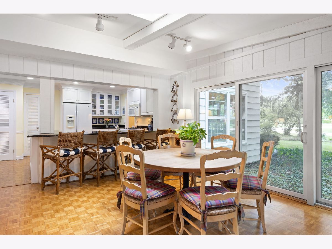
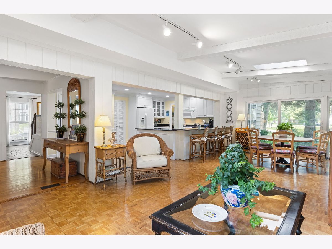
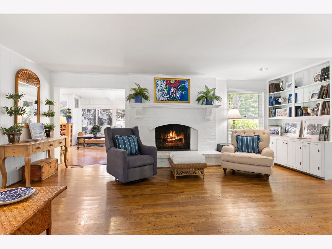
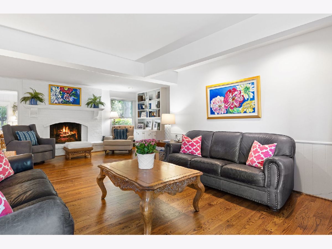
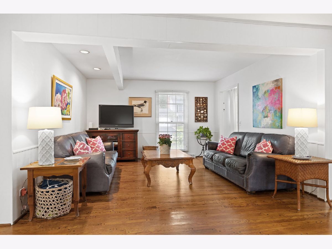
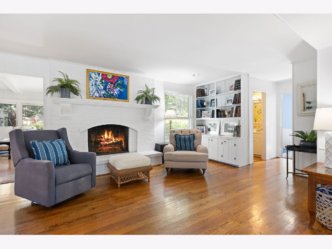
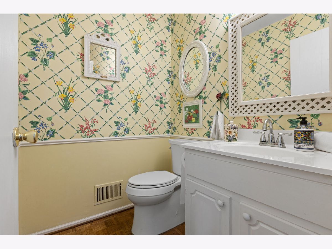
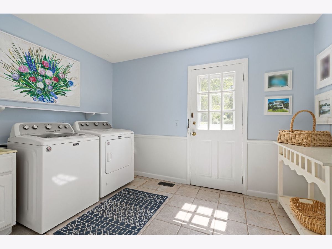
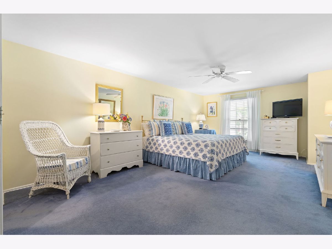
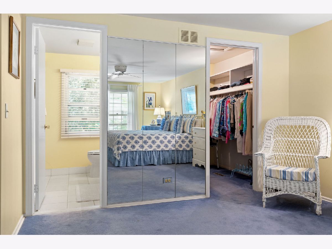
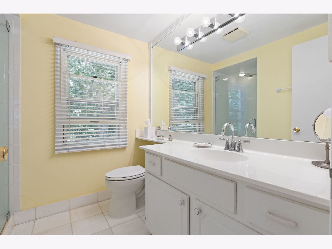
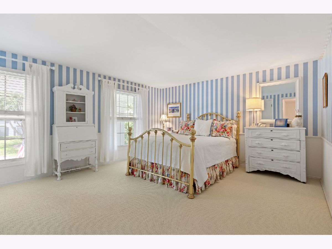
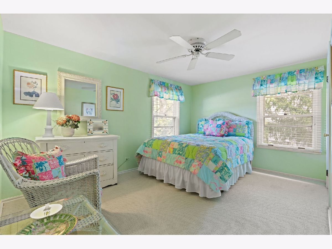
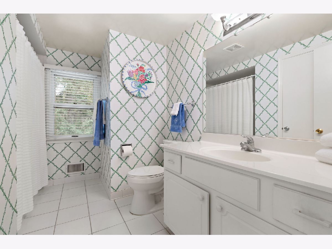
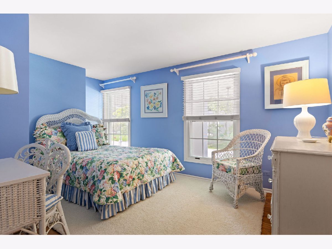
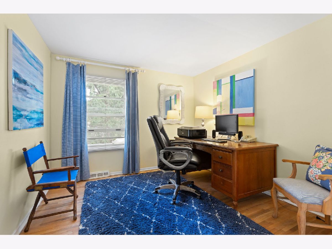
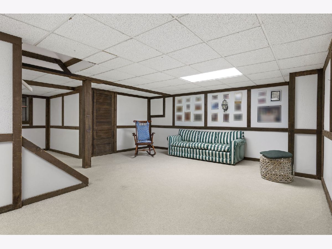
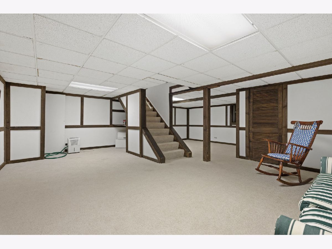
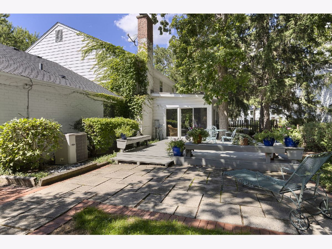
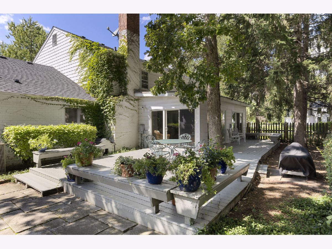
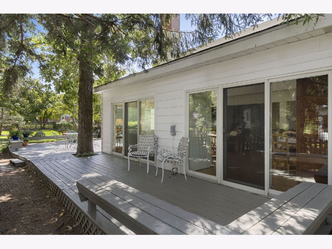
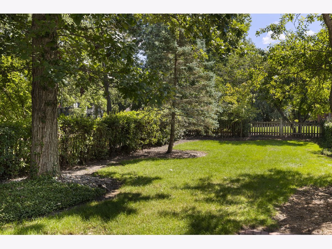
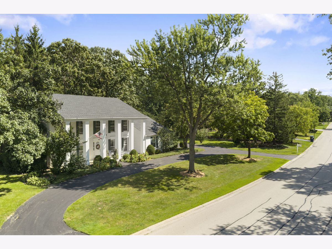
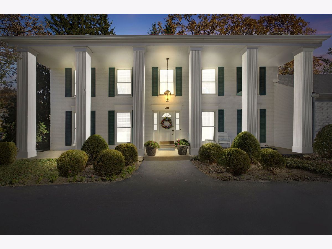
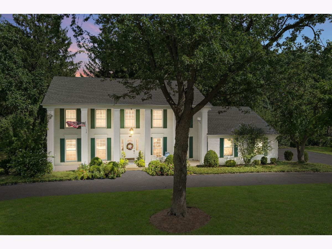
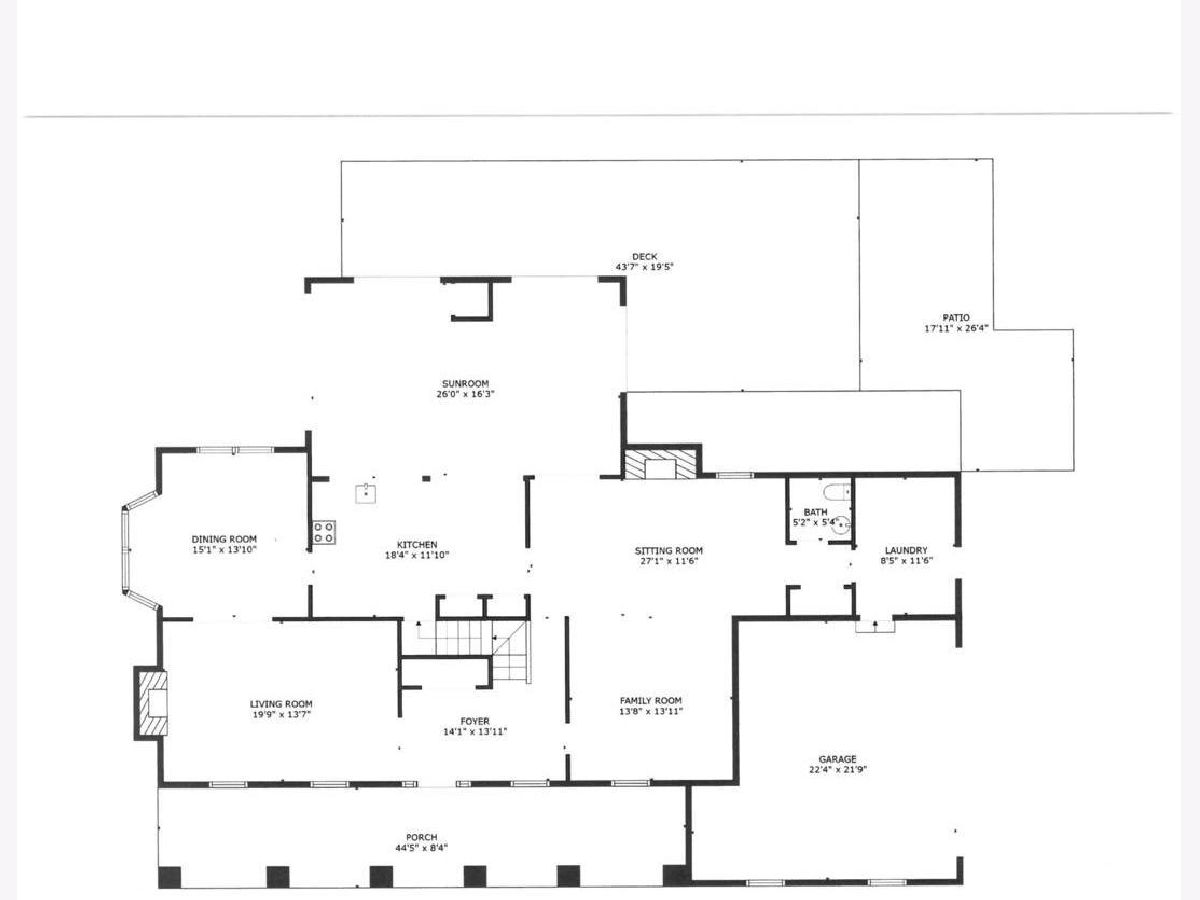
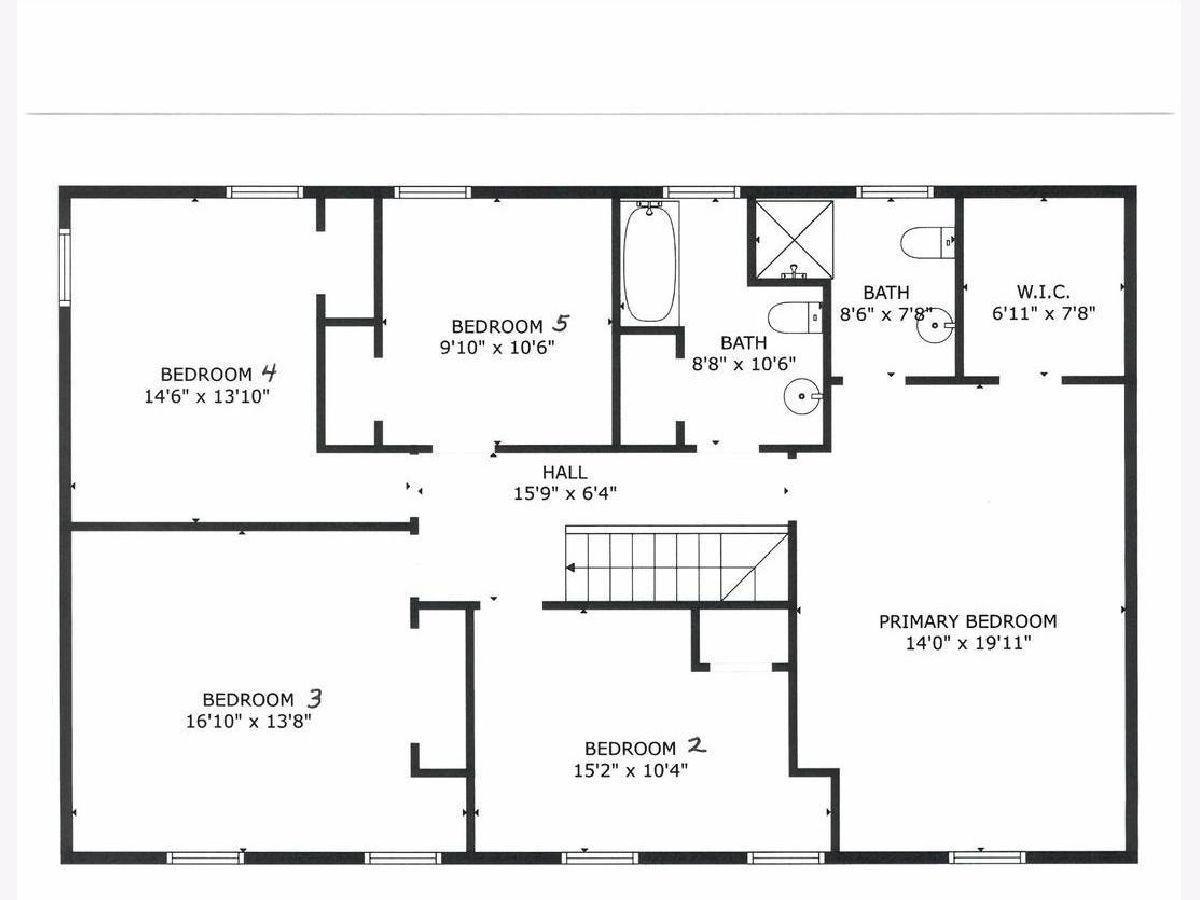
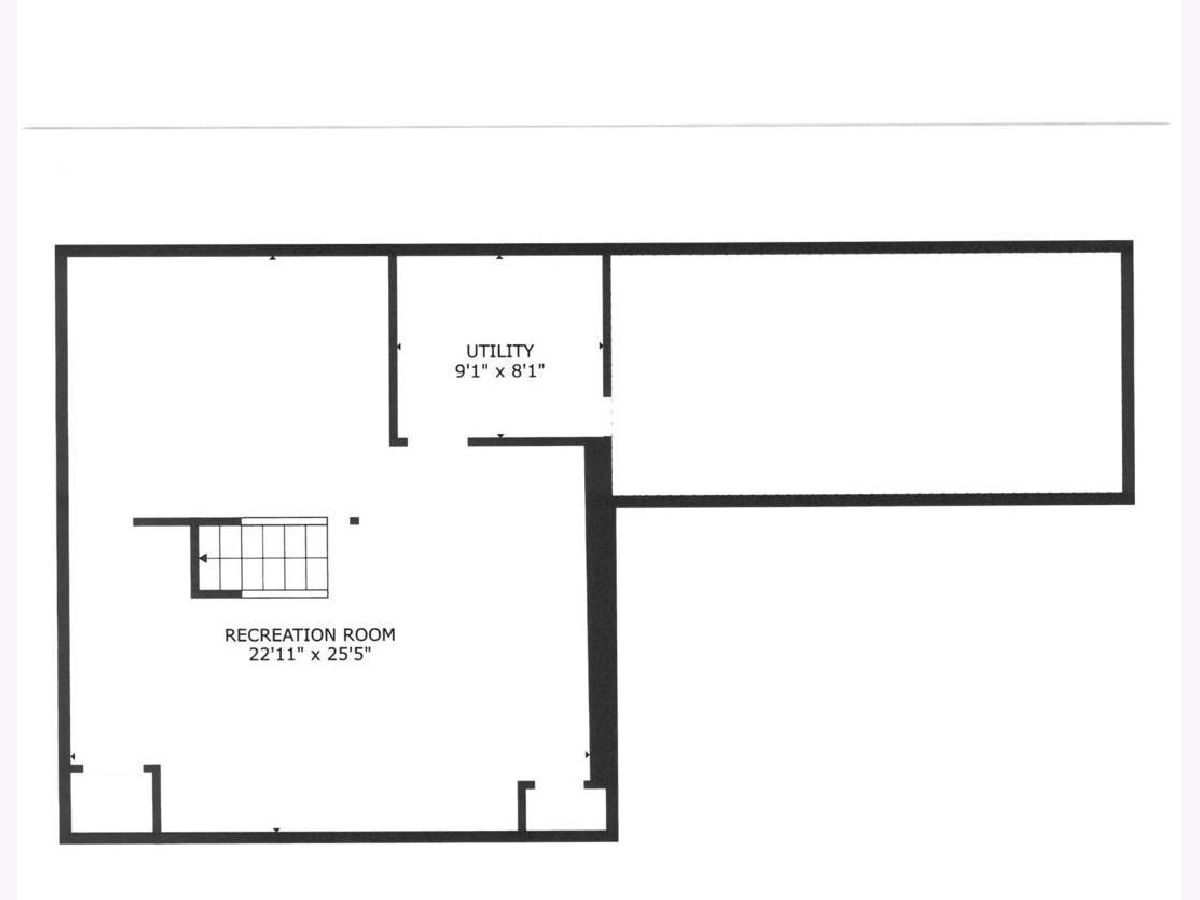
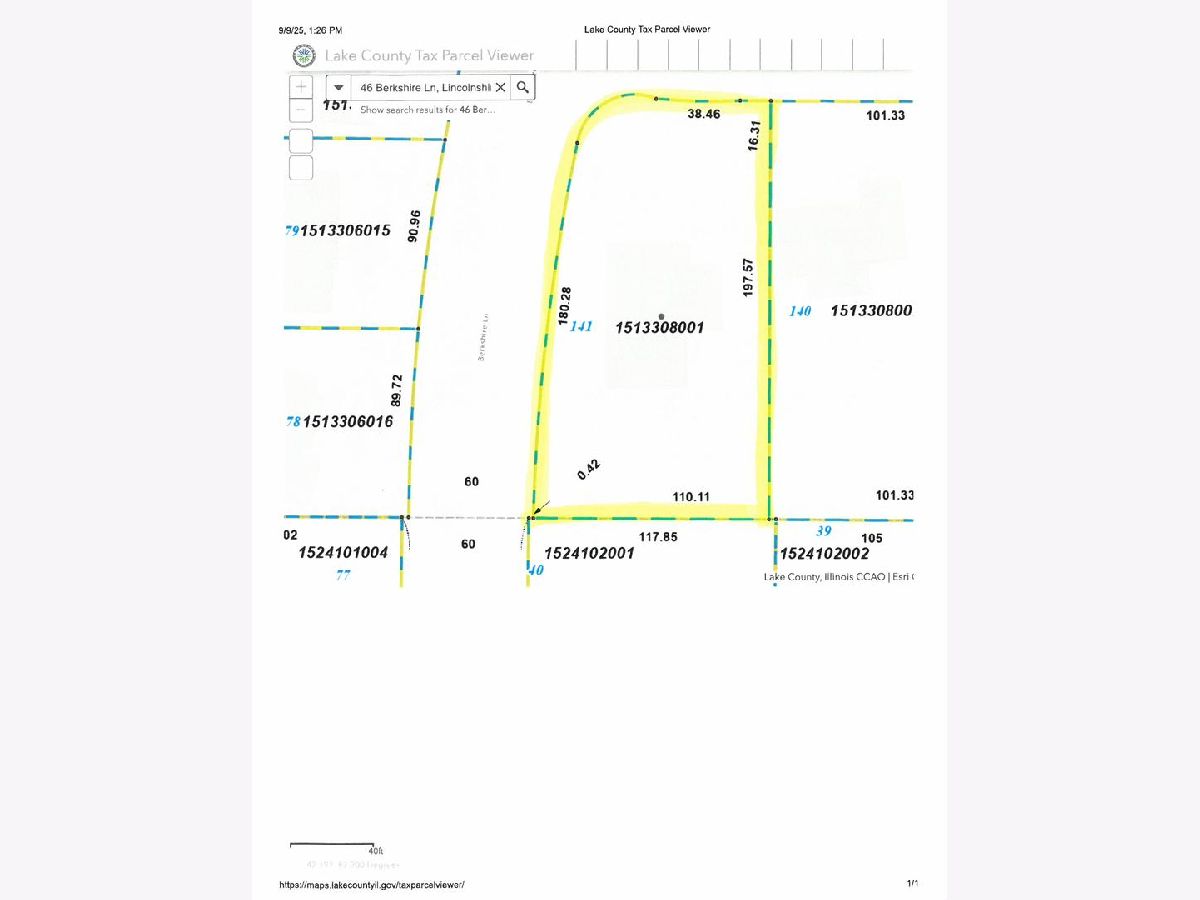
Room Specifics
Total Bedrooms: 5
Bedrooms Above Ground: 5
Bedrooms Below Ground: 0
Dimensions: —
Floor Type: —
Dimensions: —
Floor Type: —
Dimensions: —
Floor Type: —
Dimensions: —
Floor Type: —
Full Bathrooms: 3
Bathroom Amenities: —
Bathroom in Basement: 0
Rooms: —
Basement Description: —
Other Specifics
| 2 | |
| — | |
| — | |
| — | |
| — | |
| 76x107x112x197x58x17x22 | |
| — | |
| — | |
| — | |
| — | |
| Not in DB | |
| — | |
| — | |
| — | |
| — |
Tax History
| Year | Property Taxes |
|---|---|
| 2025 | $19,143 |
Contact Agent
Nearby Similar Homes
Nearby Sold Comparables
Contact Agent
Listing Provided By
Coldwell Banker Realty

