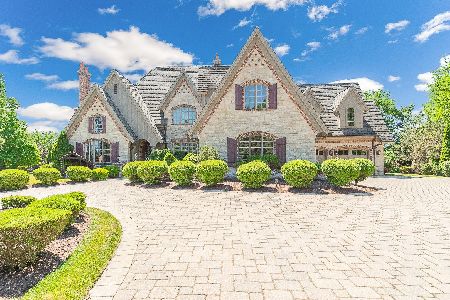46 Brookside Drive, Lemont, Illinois 60439
$510,000
|
Sold
|
|
| Status: | Closed |
| Sqft: | 5,058 |
| Cost/Sqft: | $99 |
| Beds: | 5 |
| Baths: | 5 |
| Year Built: | 1994 |
| Property Taxes: | $14,686 |
| Days On Market: | 4756 |
| Lot Size: | 1,11 |
Description
Custom all brick 2 story home on 1.11 wooded acre in Equestrian Woods subdivision. 15 rooms, 5 bedrooms plus office. Marble, dual staircase, 2 story foyer and family. rm. Hardwood floors, high end lighting fixtures, all new SS appliances. Each bedroom has attached bath. Walk-out finished base w/ 2nd kitchen & full bath. Wood deck plus patio. 3 car gar. Great for related living.
Property Specifics
| Single Family | |
| — | |
| Traditional | |
| 1994 | |
| Full,Walkout | |
| 2 STORY | |
| No | |
| 1.11 |
| Cook | |
| Equestrian Woods | |
| 275 / Annual | |
| None | |
| Private Well | |
| Septic-Mechanical | |
| 08273717 | |
| 22242020090000 |
Nearby Schools
| NAME: | DISTRICT: | DISTANCE: | |
|---|---|---|---|
|
Grade School
Oakwood Elementary School |
113A | — | |
|
Middle School
Old Quarry Middle School |
113A | Not in DB | |
|
High School
Lemont Twp High School |
210 | Not in DB | |
Property History
| DATE: | EVENT: | PRICE: | SOURCE: |
|---|---|---|---|
| 12 Dec, 2013 | Sold | $510,000 | MRED MLS |
| 30 May, 2013 | Under contract | $499,000 | MRED MLS |
| — | Last price change | $550,000 | MRED MLS |
| 18 Feb, 2013 | Listed for sale | $749,900 | MRED MLS |
Room Specifics
Total Bedrooms: 5
Bedrooms Above Ground: 5
Bedrooms Below Ground: 0
Dimensions: —
Floor Type: Hardwood
Dimensions: —
Floor Type: Hardwood
Dimensions: —
Floor Type: Hardwood
Dimensions: —
Floor Type: —
Full Bathrooms: 5
Bathroom Amenities: Whirlpool,Separate Shower,Steam Shower,Double Sink,Bidet
Bathroom in Basement: 1
Rooms: Bedroom 5,Breakfast Room,Foyer,Loft,Office,Recreation Room,Other Room
Basement Description: Finished,Sub-Basement,Exterior Access
Other Specifics
| 3 | |
| Concrete Perimeter | |
| Concrete | |
| Balcony, Deck, Patio | |
| Landscaped,Wooded | |
| 150X322 | |
| Unfinished | |
| Full | |
| Vaulted/Cathedral Ceilings, Skylight(s), Bar-Wet, In-Law Arrangement | |
| Double Oven, Microwave, Dishwasher, Refrigerator, Washer, Dryer | |
| Not in DB | |
| Street Lights, Street Paved | |
| — | |
| — | |
| Attached Fireplace Doors/Screen, Gas Log, Gas Starter |
Tax History
| Year | Property Taxes |
|---|---|
| 2013 | $14,686 |
Contact Agent
Nearby Similar Homes
Nearby Sold Comparables
Contact Agent
Listing Provided By
Jameson Sotheby's Intl Realty







