50 Brookside Drive, Lemont, Illinois 60439
$1,200,000
|
Sold
|
|
| Status: | Closed |
| Sqft: | 6,500 |
| Cost/Sqft: | $215 |
| Beds: | 7 |
| Baths: | 6 |
| Year Built: | 1998 |
| Property Taxes: | $14,248 |
| Days On Market: | 416 |
| Lot Size: | 1,79 |
Description
Welcome to 50 Brookside Drive - A Stunning Farmhouse Estate in Equestrian Woods. Discover timeless craftsmanship and luxury in this charming 7-bedroom, 4.2-bathroom farmhouse nestled on a beautifully landscaped 1.79-acre lot. With over 6,500 square feet of finished space, including a walkout basement, this home offers a perfect blend of elegance and functionality. Step into a grand two-story foyer featuring travertine stone flooring, a wood staircase, and a striking wood entry door with leaded glass accents. The gourmet kitchen is a chef's dream, boasting quartz countertops, custom white cabinetry, high-end stainless steel appliances, an oversized island with a prep sink, and a cozy double-sided fireplace that connects to the vaulted living room. Host gatherings in the sophisticated dining room with hardwood floors, crown molding, and decorative lighting, or relax in the family room with its custom stone fireplace and built-ins. The expansive walkout basement includes a large recreation room, a workshop, a second laundry room, and plenty of storage space. Outside, enjoy the wrap-around stone porch, Trex deck, pergola, hot tub, and a professionally landscaped yard complete with a Rainbow swing set and treehouse. The three-car heated garage with epoxy flooring and a brick paver driveway add practicality to this stunning property. Located in the award-winning Lemont School District, this home is close to parks, bike trails, dining, shopping, and premier golf courses. With a perfect blend of charm, luxury, and location, 50 Brookside Drive is ready to welcome you home.
Property Specifics
| Single Family | |
| — | |
| — | |
| 1998 | |
| — | |
| — | |
| Yes | |
| 1.79 |
| Cook | |
| Equestrian Woods | |
| 250 / Annual | |
| — | |
| — | |
| — | |
| 12214053 | |
| 22242020020000 |
Nearby Schools
| NAME: | DISTRICT: | DISTANCE: | |
|---|---|---|---|
|
Grade School
River Valley Elementary School |
113A | — | |
|
Middle School
Old Quarry Middle School |
113A | Not in DB | |
|
High School
Lemont Twp High School |
210 | Not in DB | |
|
Alternate Elementary School
Oakwood Elementary School |
— | Not in DB | |
Property History
| DATE: | EVENT: | PRICE: | SOURCE: |
|---|---|---|---|
| 6 May, 2016 | Sold | $896,100 | MRED MLS |
| 16 Feb, 2016 | Under contract | $929,000 | MRED MLS |
| 19 Oct, 2015 | Listed for sale | $929,000 | MRED MLS |
| 18 Apr, 2025 | Sold | $1,200,000 | MRED MLS |
| 17 Mar, 2025 | Under contract | $1,400,000 | MRED MLS |
| 21 Nov, 2024 | Listed for sale | $1,400,000 | MRED MLS |
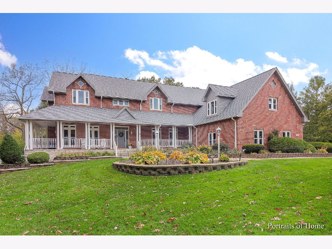
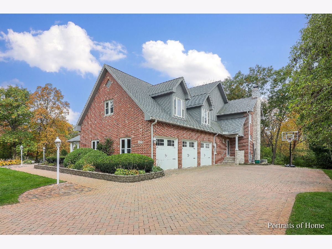
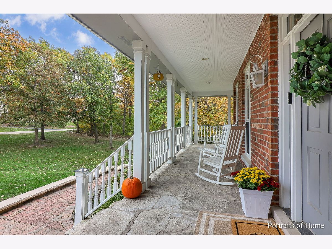
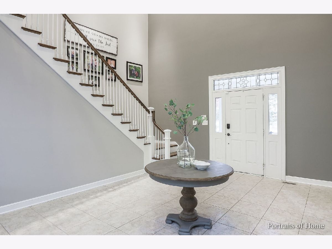
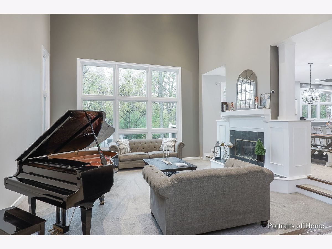
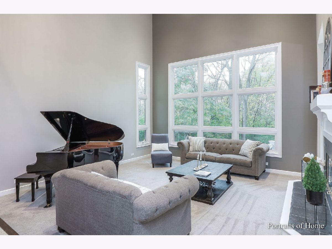
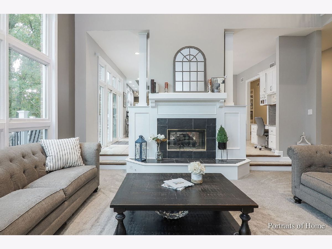
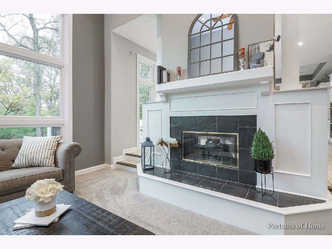
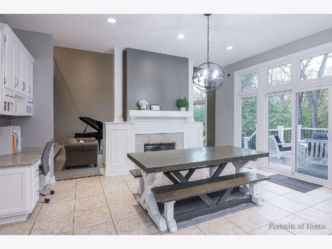
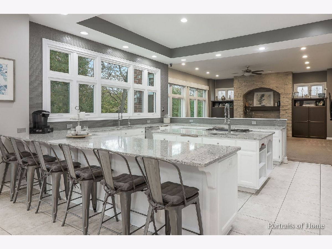
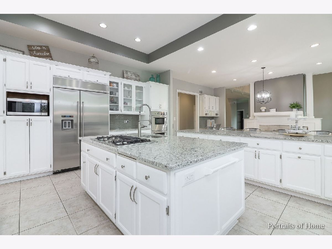
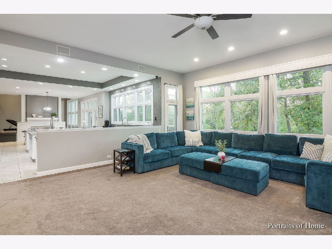
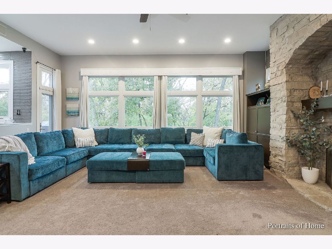
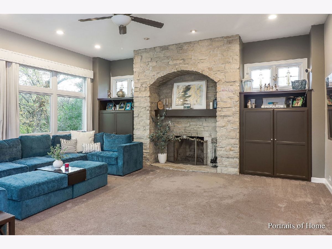
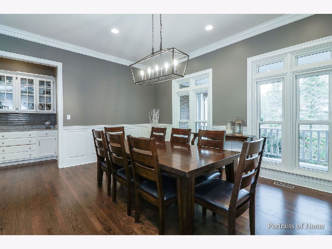
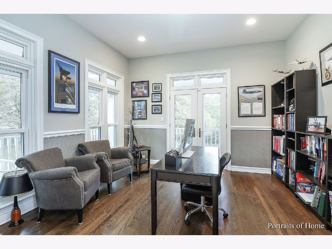
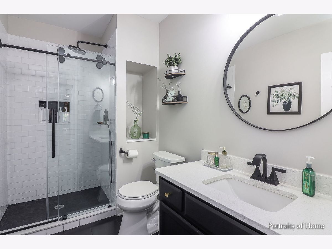
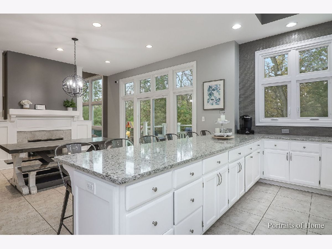
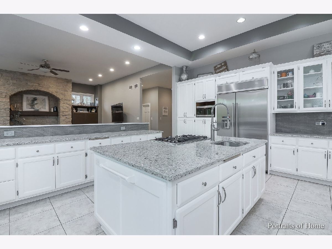
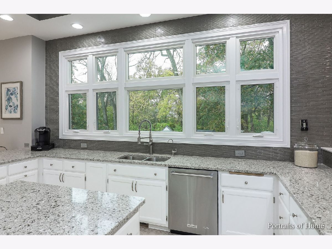
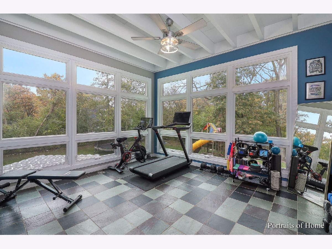
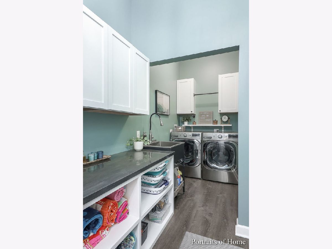
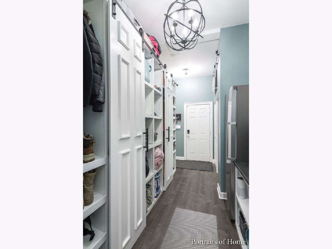
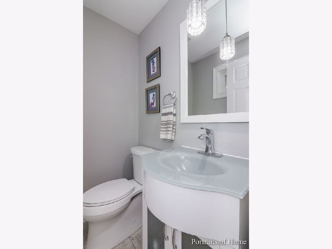
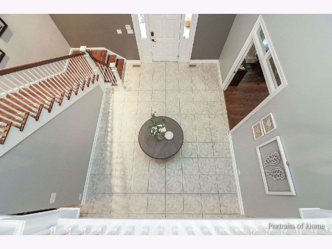
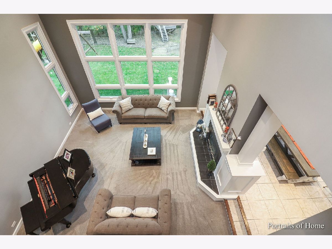
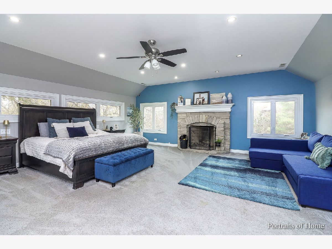
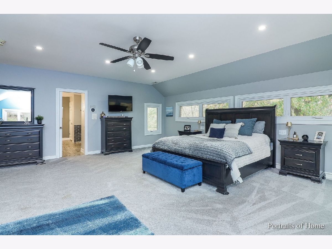
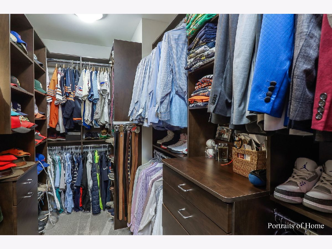
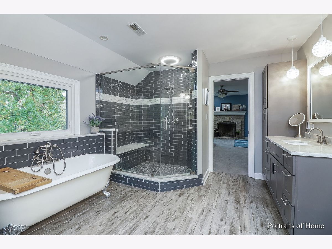
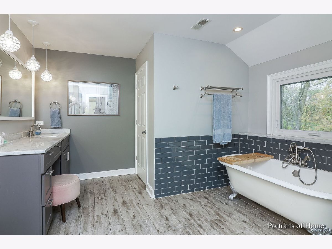
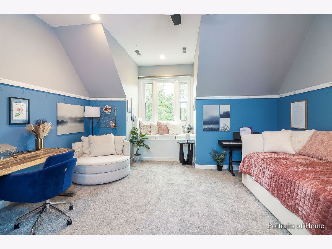
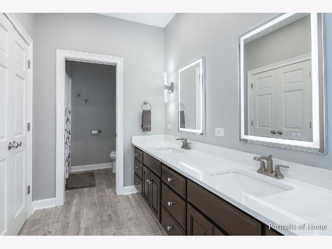
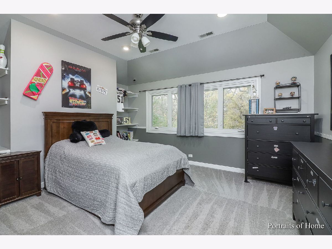
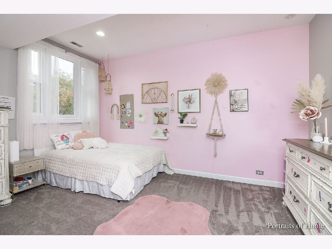
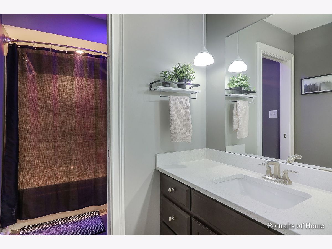
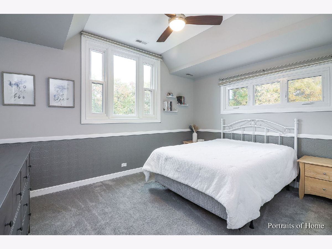
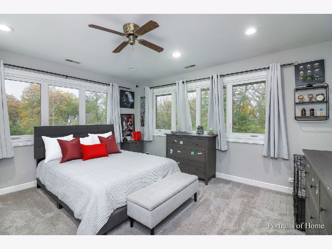
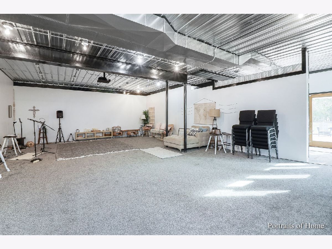
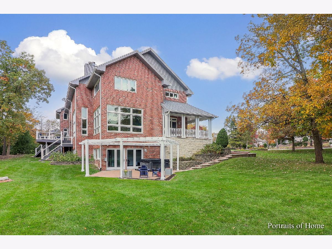
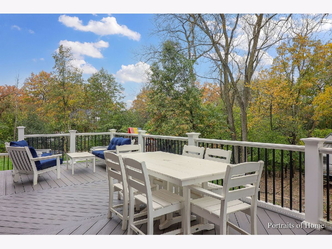
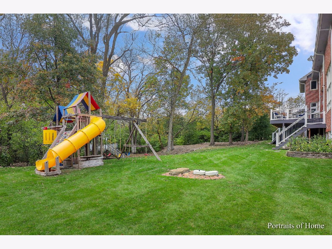
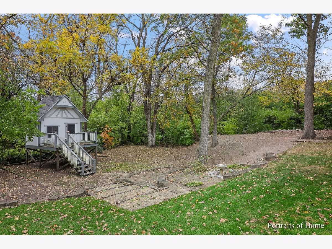
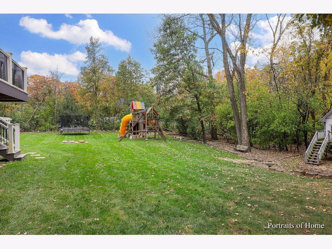
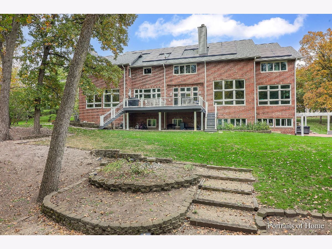
Room Specifics
Total Bedrooms: 7
Bedrooms Above Ground: 7
Bedrooms Below Ground: 0
Dimensions: —
Floor Type: —
Dimensions: —
Floor Type: —
Dimensions: —
Floor Type: —
Dimensions: —
Floor Type: —
Dimensions: —
Floor Type: —
Dimensions: —
Floor Type: —
Full Bathrooms: 6
Bathroom Amenities: Whirlpool,Separate Shower,Double Sink,Full Body Spray Shower,Soaking Tub
Bathroom in Basement: 1
Rooms: —
Basement Description: —
Other Specifics
| 3 | |
| — | |
| — | |
| — | |
| — | |
| 328 X 240 | |
| Finished | |
| — | |
| — | |
| — | |
| Not in DB | |
| — | |
| — | |
| — | |
| — |
Tax History
| Year | Property Taxes |
|---|---|
| 2016 | $17,158 |
| 2025 | $14,248 |
Contact Agent
Nearby Sold Comparables
Contact Agent
Listing Provided By
Keller Williams Experience




