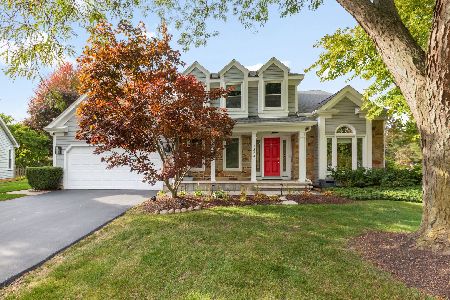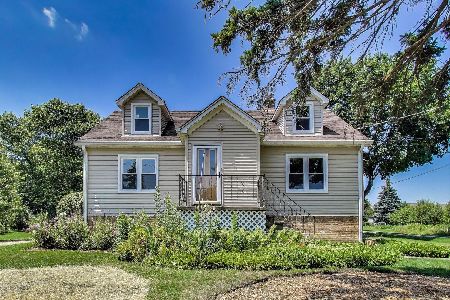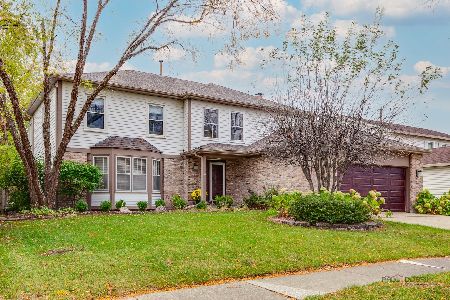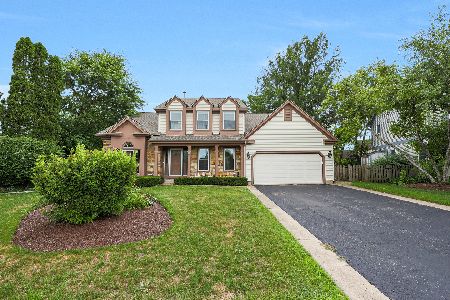46 Copperwood Drive, Buffalo Grove, Illinois 60089
$545,000
|
Sold
|
|
| Status: | Closed |
| Sqft: | 2,279 |
| Cost/Sqft: | $230 |
| Beds: | 4 |
| Baths: | 3 |
| Year Built: | 1987 |
| Property Taxes: | $13,245 |
| Days On Market: | 1341 |
| Lot Size: | 0,27 |
Description
Great Coventry Model in Old Farm Village. New White Kitchen with Granite Countertop, Stainless Appliances, space for Eating. Formal Living Room with Built-In Shelving plus Spacious Formal Dining Room. New Windows, Hardwood Floors, New Fixtures. Family Room with Fireplace adjacent to First Floor Office. Updated Powder Room with New Vanity and Fixture. Large Master with Walk-In Closet, Fireplace, and Master Bath with Skylights. 3 additional Good Size Bedrooms. Freshly Painted inside and out! Spacious Finished Basement with Built-In Shelving and Battery Back-Up. Smart Home features Wi-Fi Dimming Light Switches in Family Room, Front Hall, Stairs, and Outside. Fenced Backyard with Patio to enjoy every summer. Award-Winning Elementary District 102 and Stevenson High School.
Property Specifics
| Single Family | |
| — | |
| — | |
| 1987 | |
| — | |
| COVENTRY | |
| No | |
| 0.27 |
| Lake | |
| Old Farm Village | |
| 0 / Not Applicable | |
| — | |
| — | |
| — | |
| 11373814 | |
| 15281030470000 |
Nearby Schools
| NAME: | DISTRICT: | DISTANCE: | |
|---|---|---|---|
|
Grade School
Earl Pritchett School |
102 | — | |
|
Middle School
Aptakisic Junior High School |
102 | Not in DB | |
|
High School
Adlai E Stevenson High School |
125 | Not in DB | |
Property History
| DATE: | EVENT: | PRICE: | SOURCE: |
|---|---|---|---|
| 5 May, 2022 | Sold | $545,000 | MRED MLS |
| 14 Apr, 2022 | Under contract | $524,900 | MRED MLS |
| 13 Apr, 2022 | Listed for sale | $524,900 | MRED MLS |
| 9 Oct, 2025 | Sold | $665,000 | MRED MLS |
| 9 Sep, 2025 | Under contract | $659,000 | MRED MLS |
| — | Last price change | $689,000 | MRED MLS |
| 18 Jul, 2025 | Listed for sale | $699,000 | MRED MLS |
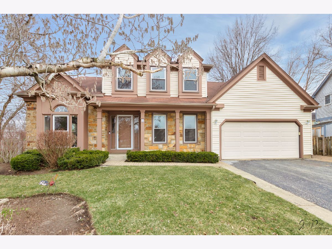
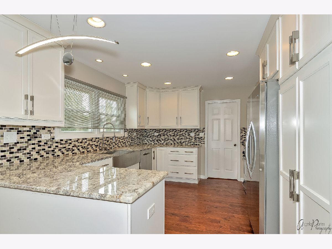
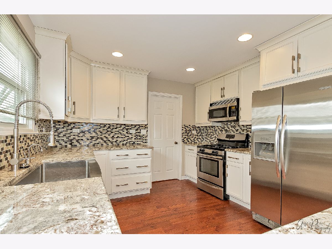
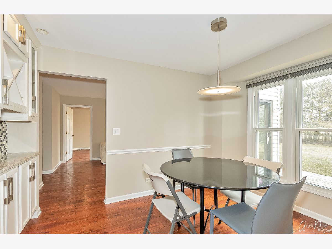
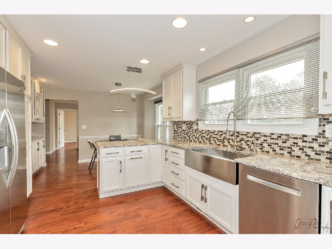
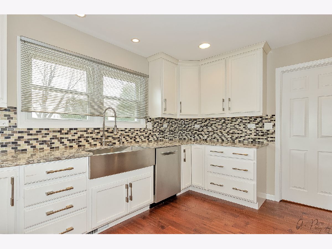
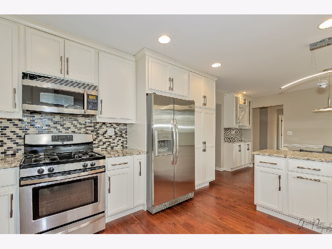
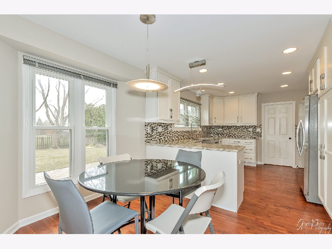
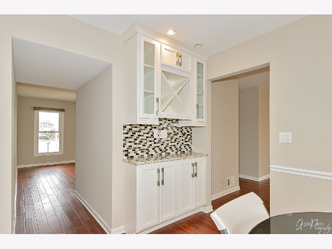
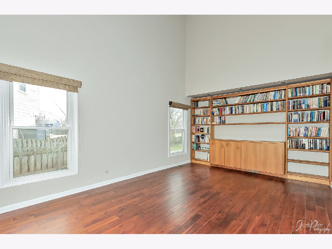
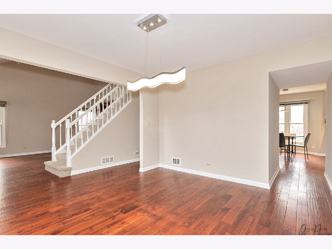
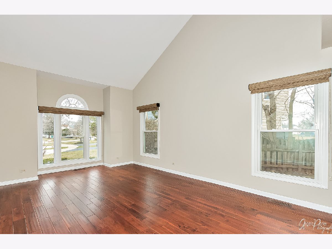
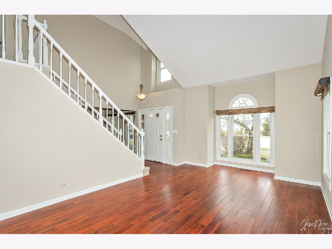
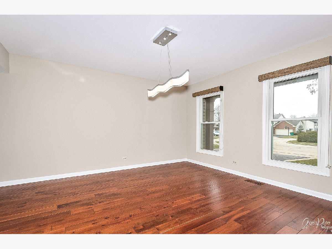
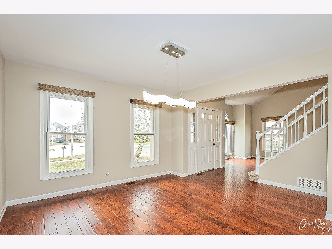
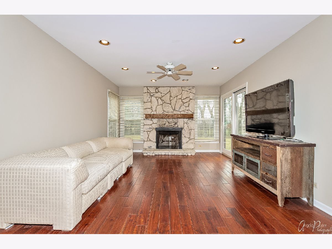
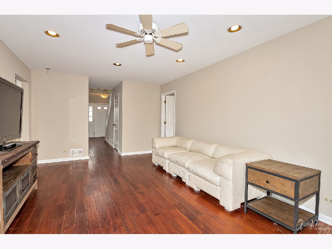
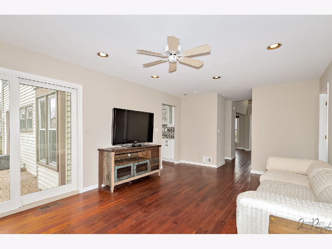
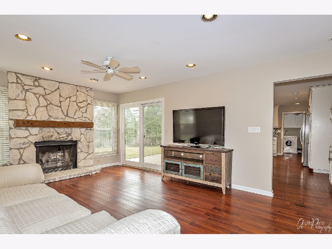
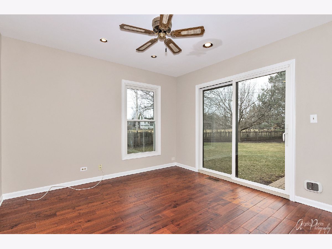
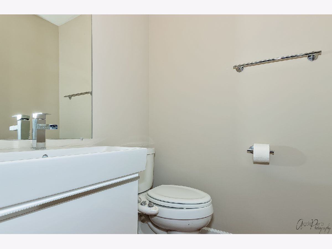
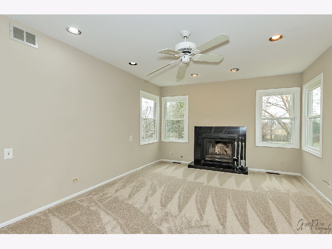
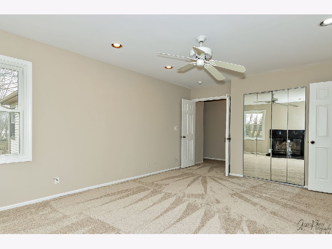
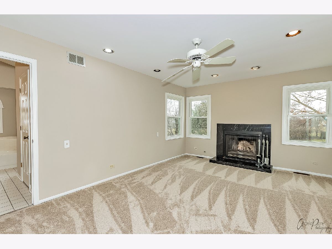
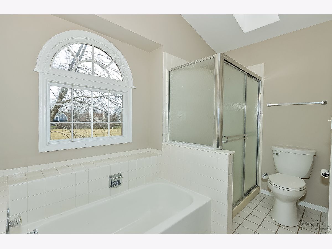
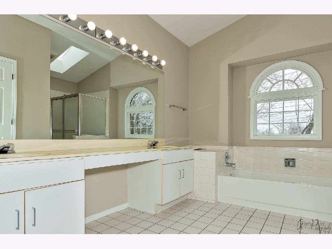
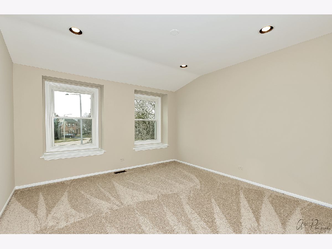
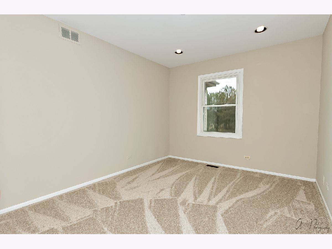
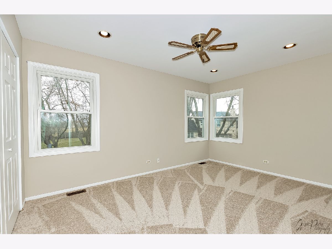
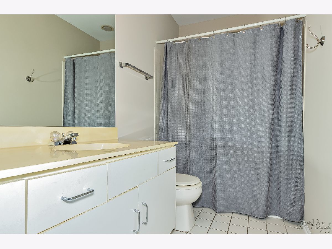
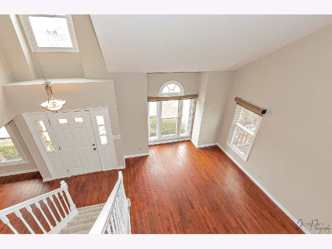
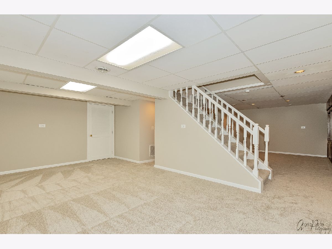
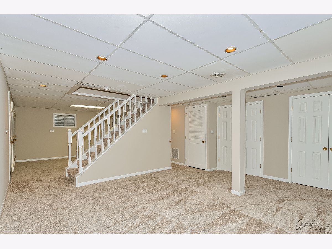
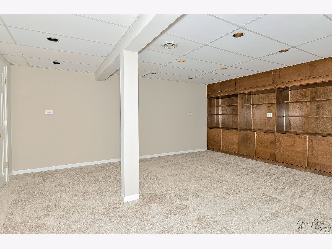
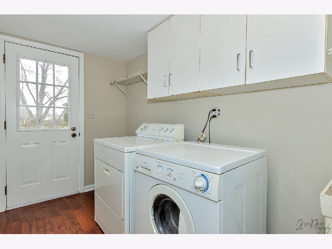
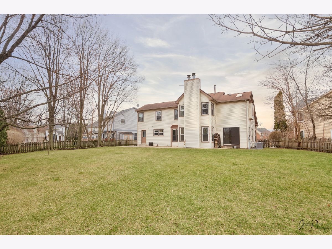
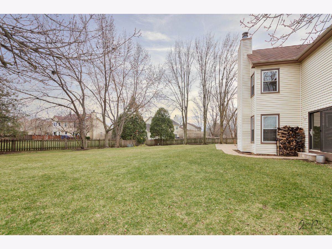
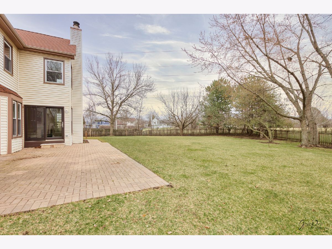
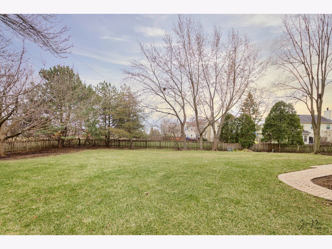
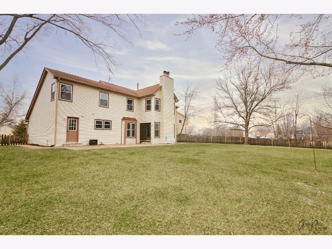
Room Specifics
Total Bedrooms: 4
Bedrooms Above Ground: 4
Bedrooms Below Ground: 0
Dimensions: —
Floor Type: —
Dimensions: —
Floor Type: —
Dimensions: —
Floor Type: —
Full Bathrooms: 3
Bathroom Amenities: Separate Shower,Double Sink
Bathroom in Basement: 0
Rooms: —
Basement Description: Finished,Crawl
Other Specifics
| 2 | |
| — | |
| Asphalt | |
| — | |
| — | |
| 41X127X108X75X140 | |
| Full | |
| — | |
| — | |
| — | |
| Not in DB | |
| — | |
| — | |
| — | |
| — |
Tax History
| Year | Property Taxes |
|---|---|
| 2022 | $13,245 |
| 2025 | $17,755 |
Contact Agent
Nearby Similar Homes
Nearby Sold Comparables
Contact Agent
Listing Provided By
RE/MAX Suburban

