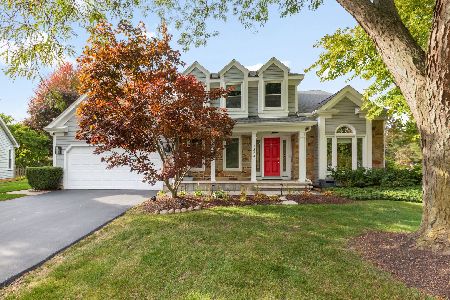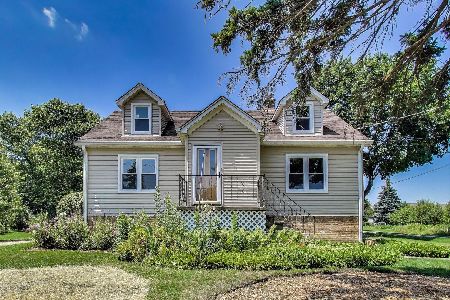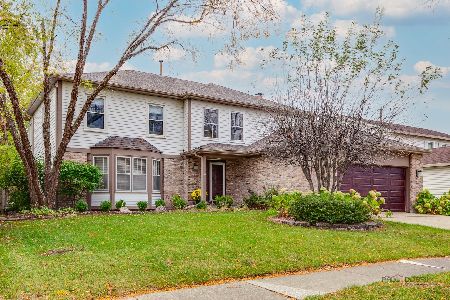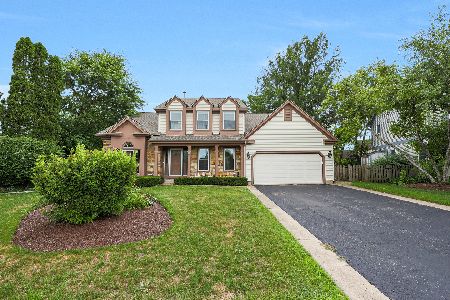50 Copperwood Drive, Buffalo Grove, Illinois 60089
$318,000
|
Sold
|
|
| Status: | Closed |
| Sqft: | 2,064 |
| Cost/Sqft: | $159 |
| Beds: | 3 |
| Baths: | 3 |
| Year Built: | 1987 |
| Property Taxes: | $12,678 |
| Days On Market: | 2318 |
| Lot Size: | 0,24 |
Description
Amazing opportunity in highly sought after Old Farm Village Subdivision! Premium cul-de-sac location. Formal living room and dining room, family room featuring fireplace. Large, sunny kitchen with cherry cabinets, pantry, and stainless steel appliances. Hardwood flooring. Updated bathrooms. Huge master bedroom features a walk-in closet, separate shower, and soaking tub. Premium closet space in all bedrooms! 1st-floor laundry. Huge back yard with large deck, ideal for family entertainment. Full basement. Lots of storage space. AC/Furnace replaced 2019. Conveniently located, walk to parks. Easy access to shopping, restaurants, transportation. Award winning district # 102 Stevenson High School. Home sold "AS IS" must be pre qualified preferred lender per seller request.
Property Specifics
| Single Family | |
| — | |
| — | |
| 1987 | |
| Partial | |
| NEWGATE | |
| No | |
| 0.24 |
| Lake | |
| Old Farm Village | |
| — / Not Applicable | |
| None | |
| Lake Michigan | |
| Public Sewer | |
| 10481340 | |
| 15281030460000 |
Nearby Schools
| NAME: | DISTRICT: | DISTANCE: | |
|---|---|---|---|
|
Grade School
Earl Pritchett School |
102 | — | |
|
Middle School
Aptakisic Junior High School |
102 | Not in DB | |
|
High School
Adlai E Stevenson High School |
125 | Not in DB | |
Property History
| DATE: | EVENT: | PRICE: | SOURCE: |
|---|---|---|---|
| 11 Aug, 2015 | Under contract | $0 | MRED MLS |
| 30 Jul, 2015 | Listed for sale | $0 | MRED MLS |
| 25 Sep, 2019 | Sold | $318,000 | MRED MLS |
| 9 Sep, 2019 | Under contract | $329,000 | MRED MLS |
| — | Last price change | $345,000 | MRED MLS |
| 10 Aug, 2019 | Listed for sale | $345,000 | MRED MLS |
Room Specifics
Total Bedrooms: 3
Bedrooms Above Ground: 3
Bedrooms Below Ground: 0
Dimensions: —
Floor Type: Hardwood
Dimensions: —
Floor Type: Hardwood
Full Bathrooms: 3
Bathroom Amenities: Separate Shower
Bathroom in Basement: 0
Rooms: Foyer,Eating Area
Basement Description: Unfinished
Other Specifics
| 2 | |
| — | |
| — | |
| Deck | |
| — | |
| 60X142X131X118 | |
| — | |
| Full | |
| Vaulted/Cathedral Ceilings, Skylight(s), Hardwood Floors, First Floor Laundry, First Floor Full Bath | |
| Range, Microwave, Dishwasher, Refrigerator, Washer, Dryer, Disposal, Stainless Steel Appliance(s) | |
| Not in DB | |
| Curbs, Street Lights, Street Paved | |
| — | |
| — | |
| Gas Log, Gas Starter |
Tax History
| Year | Property Taxes |
|---|---|
| 2019 | $12,678 |
Contact Agent
Nearby Similar Homes
Nearby Sold Comparables
Contact Agent
Listing Provided By
Redfin Corporation








