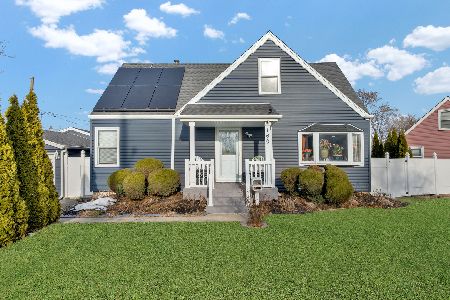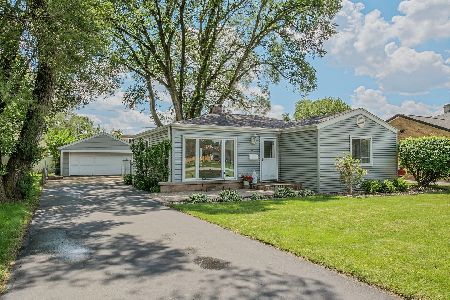46 Franklin Drive, Northlake, Illinois 60164
$251,900
|
Sold
|
|
| Status: | Closed |
| Sqft: | 1,175 |
| Cost/Sqft: | $221 |
| Beds: | 3 |
| Baths: | 1 |
| Year Built: | 1959 |
| Property Taxes: | $6,725 |
| Days On Market: | 1927 |
| Lot Size: | 0,00 |
Description
**LOCATION! LOCATION! LOCATION!** This ALL BRICK BEAUTIFULLY remodeled home with OVERSIZED 2.5 car garage is just BLOCKS away from SCHOOLS, PARKS, TRAILS, CHURCH, and SO much more. Less than ONE mile from the EXPRESSWAY, shops, and restaurants! As soon as you walk into this home, you will fall IN LOVE. Beautiful HARDWOOD floors throughout. The BRIGHT and AIRY living room leads into the STUNNING, CUSTOM-DESIGNED kitchen(2018), featuring WHITE shaker style, soft close cabinets with BUILT-IN ORGANIZERS, GLASS subway tile backsplash with BRONZE finishes complimenting the hand-selected GRANITE countertops. Retreat to your MASTER bedroom complete with the perfect lounge spot PLUS two additional LARGE bedrooms, no lack of closet space! WAIT until you see the HANDMADE accent wall in the second bedroom, WOW. Partially finished basement perfect for STORAGE and WORK space. Walkout to your PRIVATE, FULLY-FENCED extra LARGE backyard! This home is freshly painted throughout. All you have to do is MOVE IN! UPDATES INCLUDE: Washer/Dryer, HWH, HIGH EFFICIENT Furnace(2013), NEW ROOF (COMPLETE TEAR-OFF) WITH Transferable Warranty(2013), 6ft VINYL Fence(2016)
Property Specifics
| Single Family | |
| — | |
| — | |
| 1959 | |
| Partial | |
| — | |
| No | |
| — |
| Cook | |
| — | |
| 0 / Not Applicable | |
| None | |
| Lake Michigan | |
| Public Sewer | |
| 10856095 | |
| 12314040210000 |
Nearby Schools
| NAME: | DISTRICT: | DISTANCE: | |
|---|---|---|---|
|
Grade School
Whittier Elementary School |
87 | — | |
|
Middle School
Northlake Middle School |
87 | Not in DB | |
|
High School
West Leyden High School |
212 | Not in DB | |
Property History
| DATE: | EVENT: | PRICE: | SOURCE: |
|---|---|---|---|
| 22 Mar, 2013 | Sold | $107,000 | MRED MLS |
| 7 Feb, 2013 | Under contract | $109,000 | MRED MLS |
| — | Last price change | $115,900 | MRED MLS |
| 12 Dec, 2012 | Listed for sale | $115,900 | MRED MLS |
| 10 Dec, 2020 | Sold | $251,900 | MRED MLS |
| 13 Oct, 2020 | Under contract | $259,900 | MRED MLS |
| 8 Oct, 2020 | Listed for sale | $259,900 | MRED MLS |
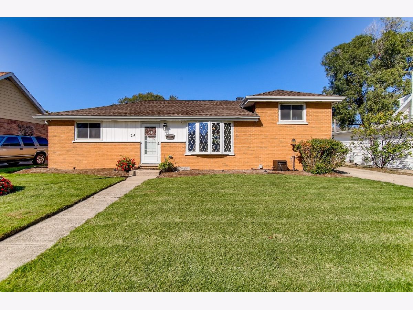
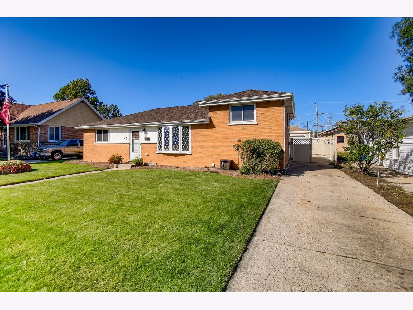
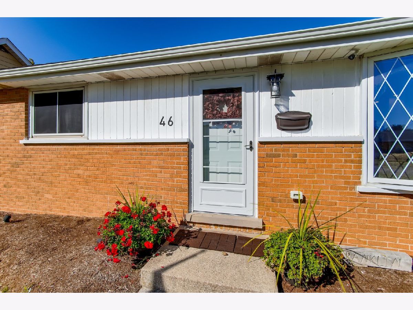
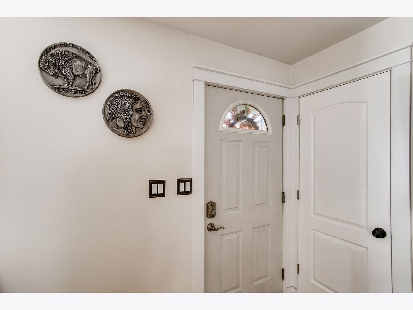
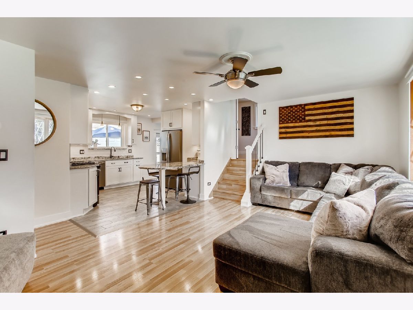
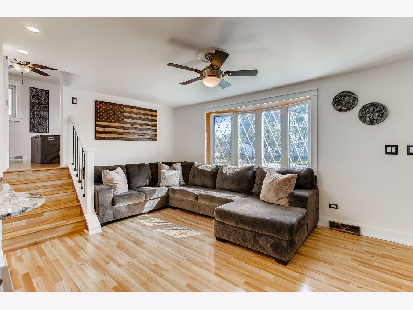
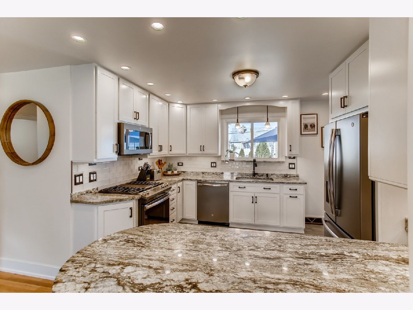
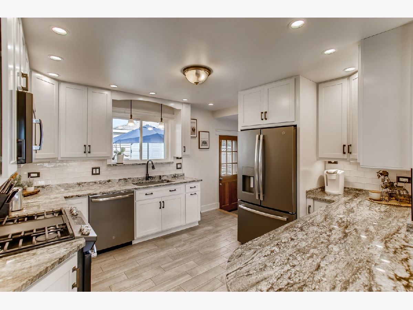
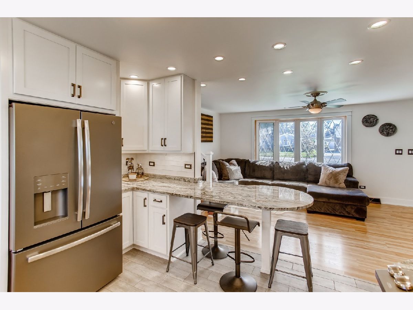
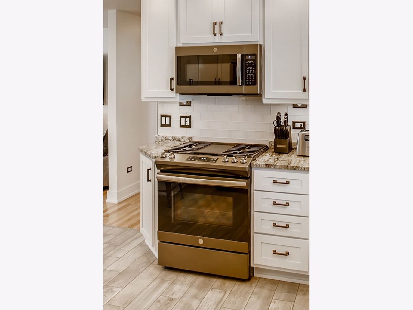
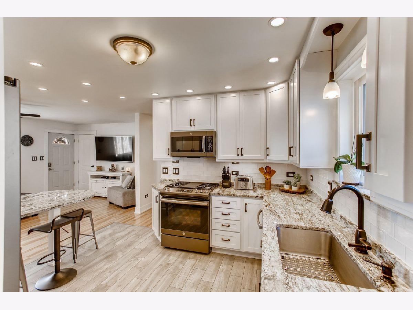
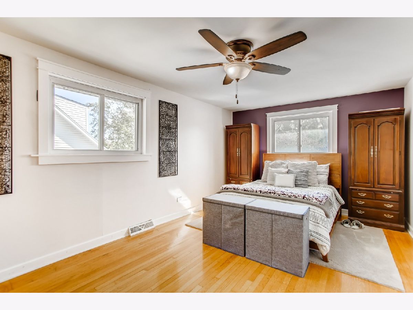
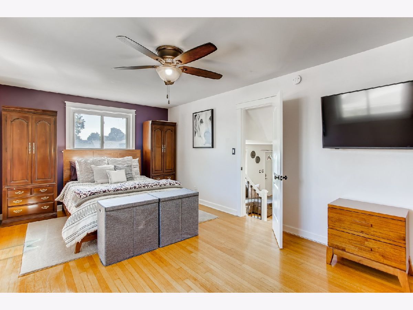
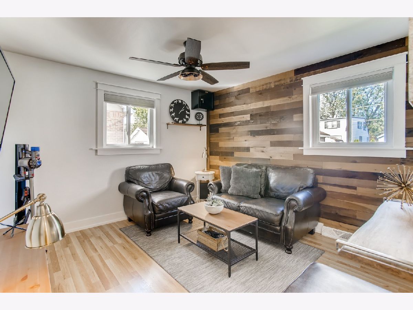
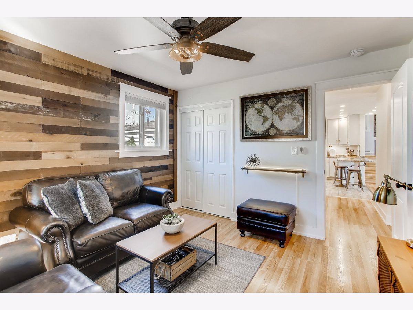
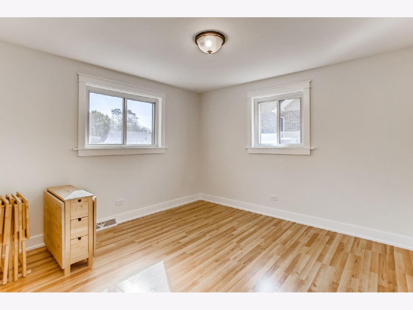
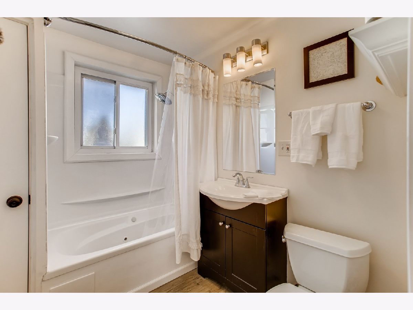
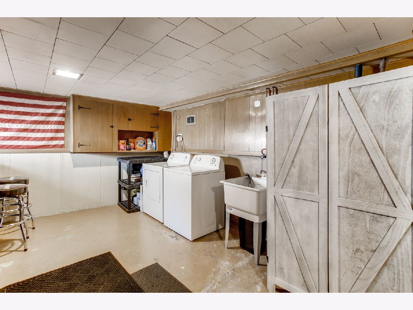
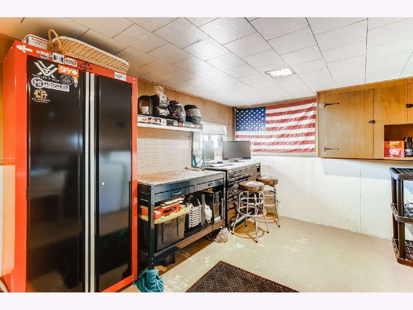
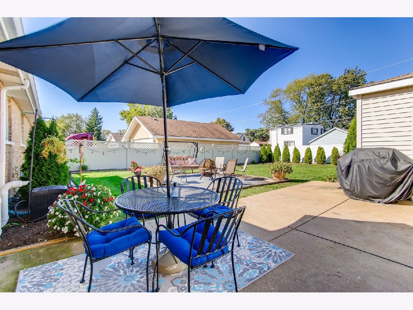
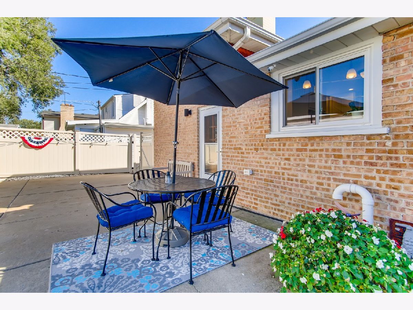
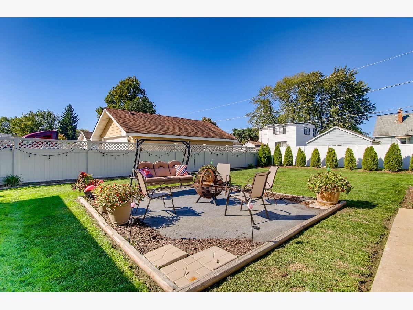
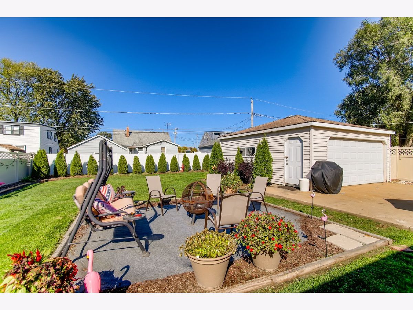
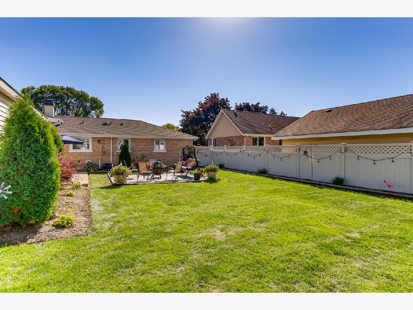
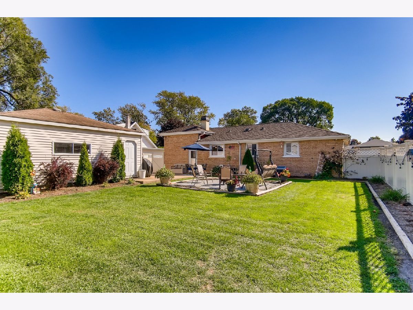
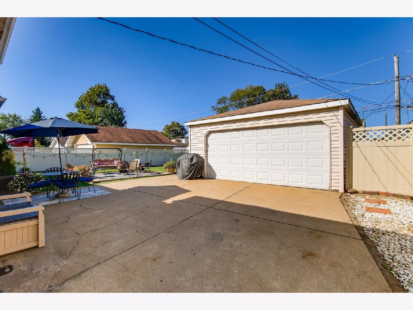
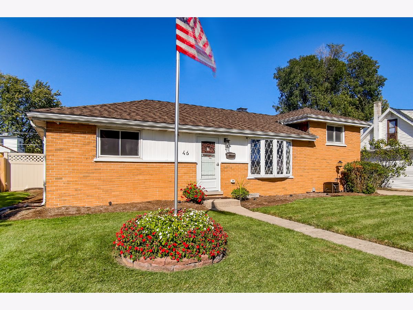
Room Specifics
Total Bedrooms: 3
Bedrooms Above Ground: 3
Bedrooms Below Ground: 0
Dimensions: —
Floor Type: Hardwood
Dimensions: —
Floor Type: Hardwood
Full Bathrooms: 1
Bathroom Amenities: —
Bathroom in Basement: 0
Rooms: Utility Room-Lower Level
Basement Description: Partially Finished
Other Specifics
| 2.5 | |
| — | |
| Concrete | |
| — | |
| — | |
| 64X121 | |
| — | |
| None | |
| Hardwood Floors, Granite Counters | |
| Range, Microwave, Dishwasher, Refrigerator, Washer, Dryer, Disposal, Stainless Steel Appliance(s) | |
| Not in DB | |
| Park, Tennis Court(s), Curbs, Sidewalks, Street Lights, Street Paved | |
| — | |
| — | |
| — |
Tax History
| Year | Property Taxes |
|---|---|
| 2013 | $5,726 |
| 2020 | $6,725 |
Contact Agent
Nearby Sold Comparables
Contact Agent
Listing Provided By
RE/MAX Vision 212

