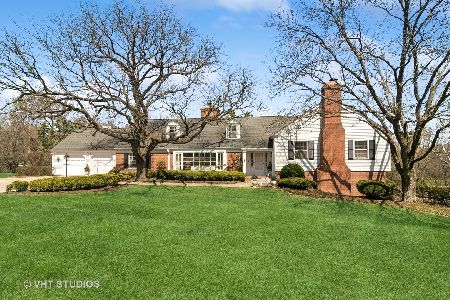46 Inverway Road, Inverness, Illinois 60067
$835,000
|
Sold
|
|
| Status: | Closed |
| Sqft: | 8,190 |
| Cost/Sqft: | $110 |
| Beds: | 5 |
| Baths: | 6 |
| Year Built: | 2004 |
| Property Taxes: | $27,887 |
| Days On Market: | 2206 |
| Lot Size: | 1,45 |
Description
Like a magnificent work of art, this exceptional home is an architectural masterpiece! Majestically overlooking the Inverness golf course with beautiful eastern facing views, this all brick 5 bd/5.1 bth has over 8100 sq ft of finished living space. Regal entryway leads to massive foyer w/brilliant granite flooring. Floating curved wood & wrought iron staircase welcomes you. Family rm features flr to ceiling windows surrounding uniquely inlaid granite fireplace w/ art deco touches. Lighted portrait coves accent home along w/rounded corners, glass blinds windows. & columns.1st flr offers in-law 5th bdrm, office & full bthrm w/tiled shower, wide entryway, & handicapped amenities. Chef's kitchen w/Dacor dble oven,Subzero refrigerator, maple cabs w/black rope finishes, granite ctrs, huge island/bar & eat in area leading out to the solarium. Mst suite w/huge sitting rm, heated bthrm floors, jazuzzi tub,dbl sinks. Expansive bonus rm. Wlk out bsment w/bar, theater, game/rec rm, mini kit. ONE OF A KIND!!
Property Specifics
| Single Family | |
| — | |
| — | |
| 2004 | |
| Full,Walkout | |
| CUSTOM | |
| No | |
| 1.45 |
| Cook | |
| — | |
| — / Not Applicable | |
| None | |
| Private Well | |
| Septic-Private | |
| 10615246 | |
| 02174030280000 |
Nearby Schools
| NAME: | DISTRICT: | DISTANCE: | |
|---|---|---|---|
|
Grade School
Marion Jordan Elementary School |
15 | — | |
|
Middle School
Walter R Sundling Junior High Sc |
15 | Not in DB | |
|
High School
Wm Fremd High School |
211 | Not in DB | |
Property History
| DATE: | EVENT: | PRICE: | SOURCE: |
|---|---|---|---|
| 23 Apr, 2020 | Sold | $835,000 | MRED MLS |
| 12 Mar, 2020 | Under contract | $899,999 | MRED MLS |
| 21 Jan, 2020 | Listed for sale | $899,999 | MRED MLS |
Room Specifics
Total Bedrooms: 5
Bedrooms Above Ground: 5
Bedrooms Below Ground: 0
Dimensions: —
Floor Type: Carpet
Dimensions: —
Floor Type: Carpet
Dimensions: —
Floor Type: Carpet
Dimensions: —
Floor Type: —
Full Bathrooms: 6
Bathroom Amenities: Whirlpool,Separate Shower,Steam Shower,Double Sink
Bathroom in Basement: 1
Rooms: Bonus Room,Bedroom 5,Breakfast Room,Den,Foyer,Game Room,Great Room,Recreation Room,Sitting Room,Sun Room,Theatre Room
Basement Description: Finished,Exterior Access
Other Specifics
| 3 | |
| Concrete Perimeter | |
| Asphalt,Brick,Concrete | |
| Deck, Brick Paver Patio, Storms/Screens | |
| Golf Course Lot,Mature Trees | |
| 148X432X206X189X150 | |
| Unfinished | |
| Full | |
| Vaulted/Cathedral Ceilings, Bar-Dry, First Floor Bedroom, In-Law Arrangement, First Floor Laundry, First Floor Full Bath | |
| Range, Microwave, Dishwasher, Refrigerator, Washer, Dryer | |
| Not in DB | |
| Clubhouse, Park, Street Paved, Other | |
| — | |
| — | |
| Wood Burning, Gas Log |
Tax History
| Year | Property Taxes |
|---|---|
| 2020 | $27,887 |
Contact Agent
Nearby Similar Homes
Contact Agent
Listing Provided By
Baird & Warner










