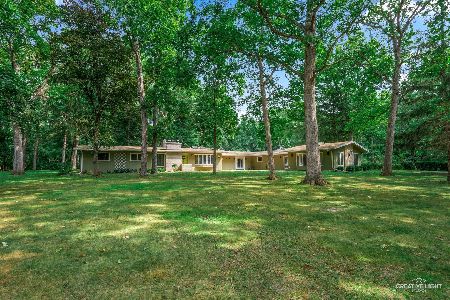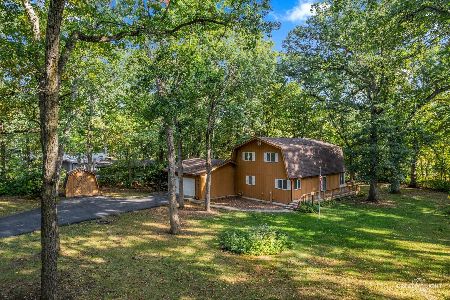46 Lynwood Drive, Plano, Illinois 60545
$350,000
|
Sold
|
|
| Status: | Closed |
| Sqft: | 3,600 |
| Cost/Sqft: | $100 |
| Beds: | 3 |
| Baths: | 3 |
| Year Built: | 1972 |
| Property Taxes: | $7,480 |
| Days On Market: | 1826 |
| Lot Size: | 1,13 |
Description
Extraordinary home just completely remodeled with great location, sitting on 1.13 acre wooded lot and very private area for riding bikes and walking. New cedar front porch getaway, for intimate conversations and watching the sunset. Over 3600 finished sq. ft. New kitchen from hickory floors to Granite counter tops and 6 x 3 center island, open concept to great room, formal dining and perfect for entertaining. Private large (work from home) office, featuring shelving, wood burning fireplace and wood floors. Don't wait! Enjoy your view of the outdoors from the great room with vaulted ceiling, wood burning fireplace and 4 skylights. New master suite with cedar walk-in closet, with bay window seating to enjoy nature or curl up with a good book and custom tiled master bath. Enter the property on the new driveway (2016) on into the fully insulated (2020 )over sized heated garage with new garage door and opener (2018), ideal for the hobbyist to car enthusiast. Just behind the garage is a large drive through garage/shed 20 x 12. CHECK OUT ALL OF THE THE NEW UPDATES! New roof 2020 with transferable warranty, all new windows main floor in last 3 yrs. New great room carpet 2020. New furnace 2017. New interior doors and trim 2019. Water heater 3 years new. Softener (owned) 2017. Paint inside and outside 2020. Crown molding added in 2020. Bathrooms remodeled 2018 all with tile flooring. Sump ejector pump replaced 2019. All new lighting 2016-2020. All electric updated in last 3 years, and all new plumbing. Make you appointment today, to view this spectacular property.
Property Specifics
| Single Family | |
| — | |
| Ranch | |
| 1972 | |
| Full | |
| — | |
| No | |
| 1.13 |
| Kendall | |
| — | |
| 0 / Not Applicable | |
| None | |
| Private Well | |
| Septic-Private | |
| 10955816 | |
| 0129452003 |
Nearby Schools
| NAME: | DISTRICT: | DISTANCE: | |
|---|---|---|---|
|
Middle School
Plano Middle School |
88 | Not in DB | |
|
High School
Plano High School |
88 | Not in DB | |
Property History
| DATE: | EVENT: | PRICE: | SOURCE: |
|---|---|---|---|
| 22 Apr, 2015 | Sold | $192,500 | MRED MLS |
| 15 Mar, 2015 | Under contract | $199,900 | MRED MLS |
| — | Last price change | $207,999 | MRED MLS |
| 15 Apr, 2014 | Listed for sale | $214,900 | MRED MLS |
| 15 Mar, 2021 | Sold | $350,000 | MRED MLS |
| 4 Feb, 2021 | Under contract | $359,800 | MRED MLS |
| — | Last price change | $359,900 | MRED MLS |
| 18 Dec, 2020 | Listed for sale | $359,900 | MRED MLS |
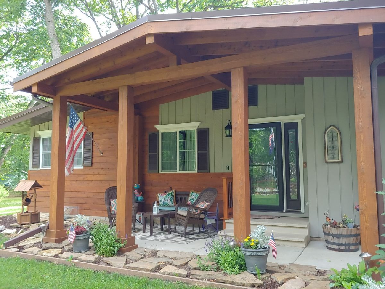

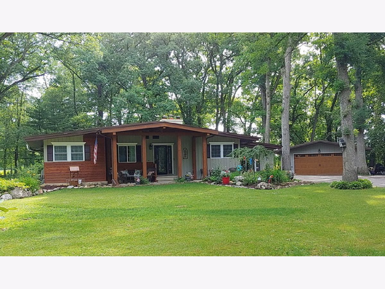
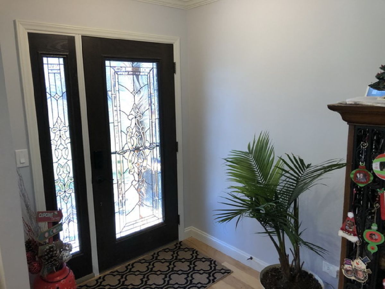
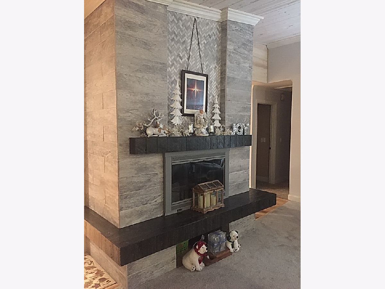
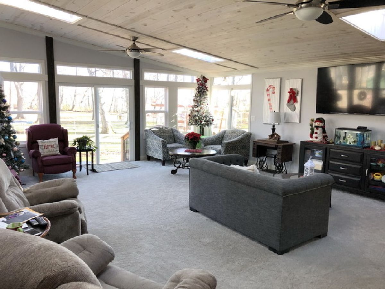
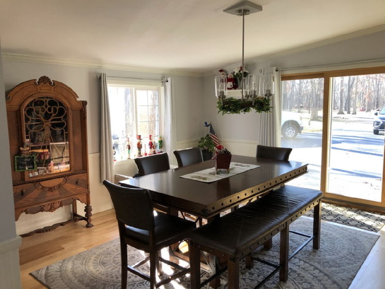
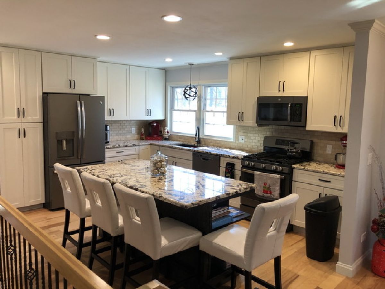
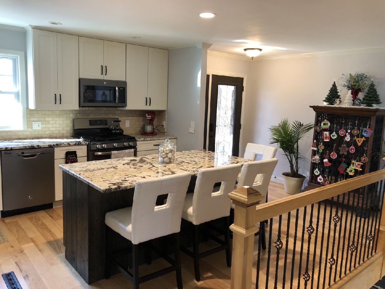
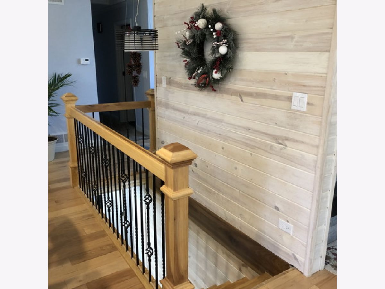
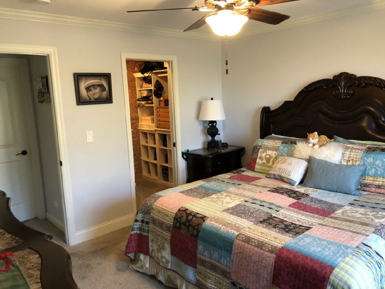
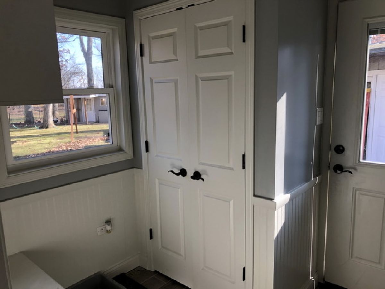
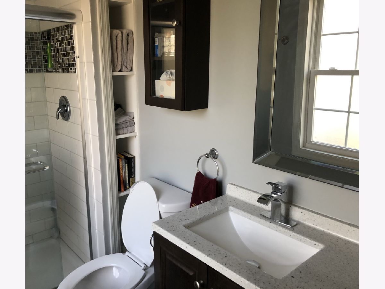
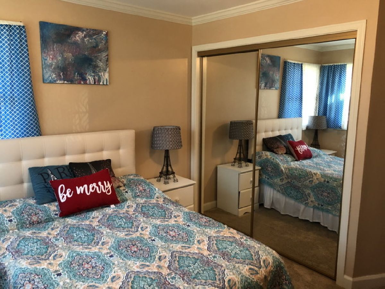
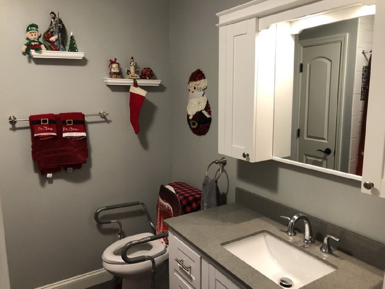
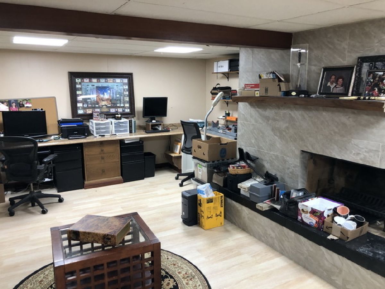
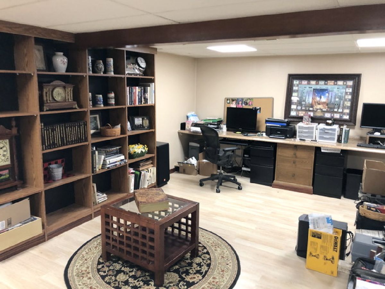
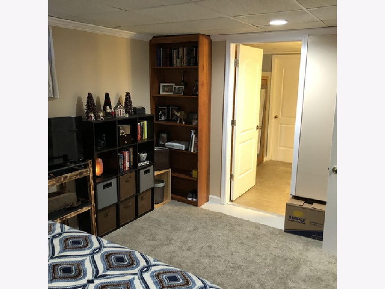
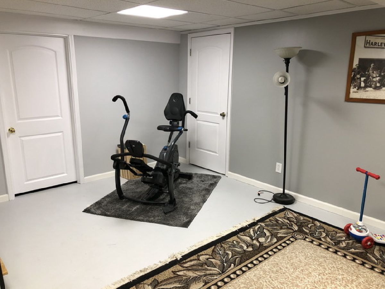
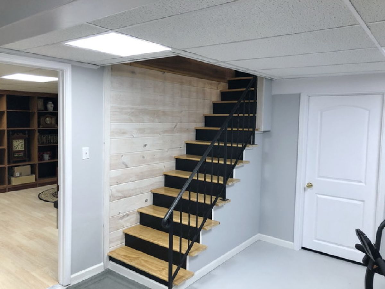
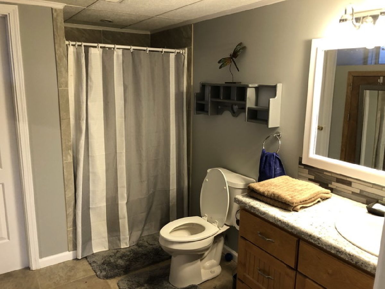
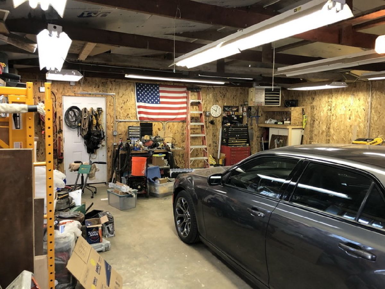
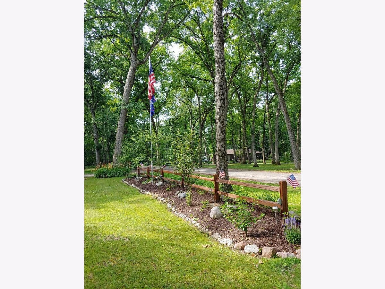
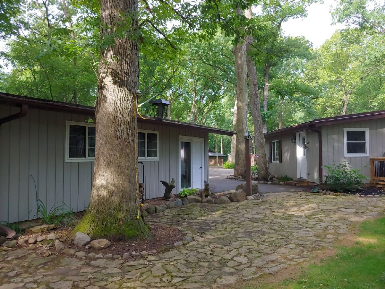
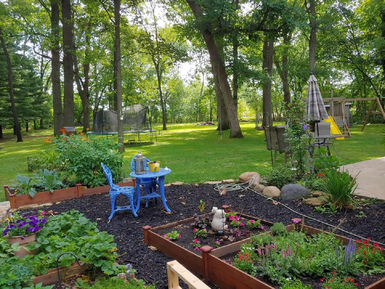
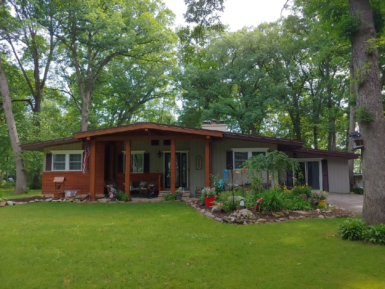
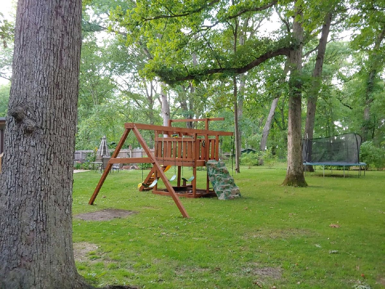
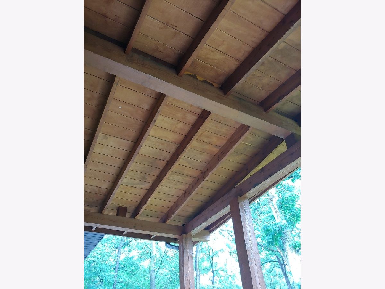
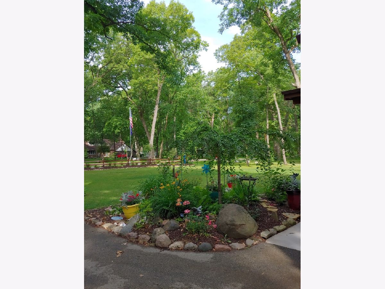
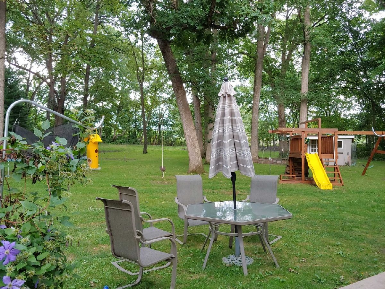
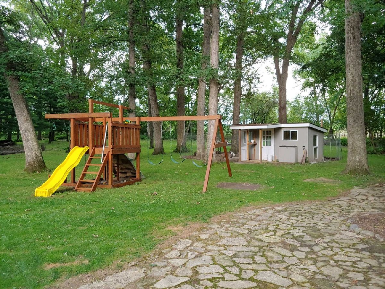
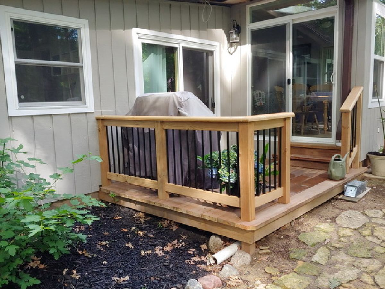
Room Specifics
Total Bedrooms: 4
Bedrooms Above Ground: 3
Bedrooms Below Ground: 1
Dimensions: —
Floor Type: Carpet
Dimensions: —
Floor Type: Carpet
Dimensions: —
Floor Type: Carpet
Full Bathrooms: 3
Bathroom Amenities: Separate Shower
Bathroom in Basement: 1
Rooms: Office,Mud Room,Storage
Basement Description: Finished
Other Specifics
| 3 | |
| Concrete Perimeter | |
| Asphalt | |
| Deck, Patio, Storms/Screens | |
| Wooded | |
| 160X339X140X299 | |
| — | |
| Full | |
| Vaulted/Cathedral Ceilings, Skylight(s), Wood Laminate Floors, Walk-In Closet(s), Granite Counters, Separate Dining Room | |
| Range, Microwave, Dishwasher, Refrigerator, Freezer, Washer, Dryer, Water Softener Owned | |
| Not in DB | |
| — | |
| — | |
| — | |
| Wood Burning |
Tax History
| Year | Property Taxes |
|---|---|
| 2015 | $6,299 |
| 2021 | $7,480 |
Contact Agent
Nearby Sold Comparables
Contact Agent
Listing Provided By
Lemar Realty

