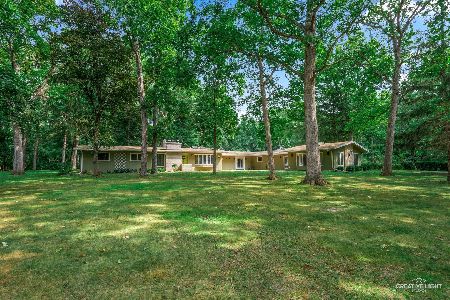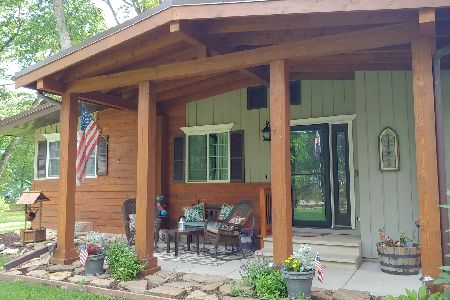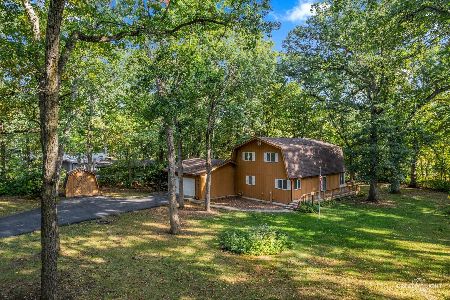91 Lynwood Drive, Plano, Illinois 60545
$275,000
|
Sold
|
|
| Status: | Closed |
| Sqft: | 2,100 |
| Cost/Sqft: | $145 |
| Beds: | 3 |
| Baths: | 4 |
| Year Built: | 1971 |
| Property Taxes: | $7,975 |
| Days On Market: | 2308 |
| Lot Size: | 1,12 |
Description
Gorgeous 1+ acre wooded lot with Sprawling 2100 square foot ranch home that has been very well cared for. There are 3 good-sized bedrooms, 2 full & 2 half baths. Spacious Living Room that opens into a large Dining Room & also an Eat-In Kitchen. Home has big windows offering great views. Two fireplaces, WB FP upstairs & gas log FP in the lower level. Roof is 6 years old. Home has a gas forced air furnace & central air but also has a Boiler. Main floor Family Room & Laundry Room too. Attached & Heated 2.5 car Garage plus a 24 x 40 heated Garage\Shop with a 1\2 Bath. Concrete pad in back of the Shop for boat or RV parking. Full unfinished basement w\1\2 bath. Safe stays. Outside there is a steel Gazebo, a nice Deck, Paver Patio & a Stone Fountain. New pressure tank, Separate septic for the shop. Home was built by a local contractor for himself & the quality shows. The back yard offers a park like setting & is very private and secluded. Enjoy watching the wildlife. Don't miss this one!
Property Specifics
| Single Family | |
| — | |
| Ranch | |
| 1971 | |
| Full | |
| — | |
| No | |
| 1.12 |
| Kendall | |
| — | |
| — / Not Applicable | |
| None | |
| Private Well | |
| Septic-Private | |
| 10496212 | |
| 0129451003 |
Nearby Schools
| NAME: | DISTRICT: | DISTANCE: | |
|---|---|---|---|
|
Grade School
Centennial Elementary School |
88 | — | |
|
Middle School
Plano Middle School |
88 | Not in DB | |
|
High School
Plano High School |
88 | Not in DB | |
Property History
| DATE: | EVENT: | PRICE: | SOURCE: |
|---|---|---|---|
| 13 Dec, 2019 | Sold | $275,000 | MRED MLS |
| 11 Nov, 2019 | Under contract | $305,000 | MRED MLS |
| — | Last price change | $315,000 | MRED MLS |
| 24 Aug, 2019 | Listed for sale | $315,000 | MRED MLS |
Room Specifics
Total Bedrooms: 3
Bedrooms Above Ground: 3
Bedrooms Below Ground: 0
Dimensions: —
Floor Type: —
Dimensions: —
Floor Type: —
Full Bathrooms: 4
Bathroom Amenities: —
Bathroom in Basement: 1
Rooms: Eating Area,Foyer
Basement Description: Unfinished
Other Specifics
| 6 | |
| Concrete Perimeter | |
| Asphalt,Circular,Side Drive | |
| Deck, Patio, Storms/Screens, Workshop | |
| Cul-De-Sac,Irregular Lot,Wooded,Mature Trees | |
| 177X223X258X238 | |
| — | |
| Full | |
| First Floor Bedroom, First Floor Laundry, First Floor Full Bath | |
| Range, Dishwasher, Refrigerator, Washer, Dryer | |
| Not in DB | |
| Street Paved | |
| — | |
| — | |
| Wood Burning |
Tax History
| Year | Property Taxes |
|---|---|
| 2019 | $7,975 |
Contact Agent
Nearby Sold Comparables
Contact Agent
Listing Provided By
Swanson Real Estate






