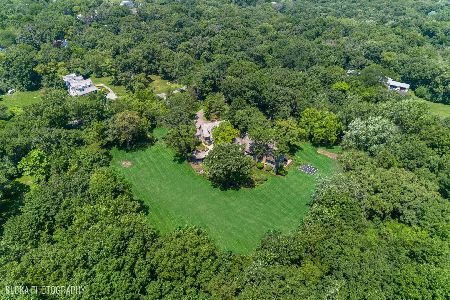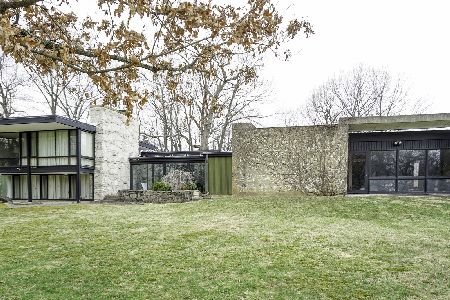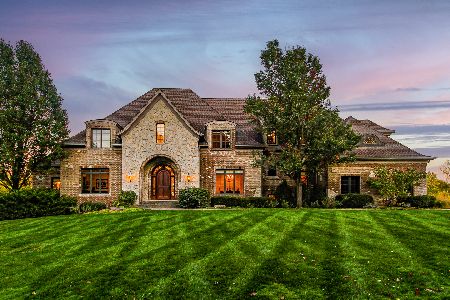46 Old Hart Road, Barrington Hills, Illinois 60010
$1,200,000
|
Sold
|
|
| Status: | Closed |
| Sqft: | 4,698 |
| Cost/Sqft: | $266 |
| Beds: | 4 |
| Baths: | 6 |
| Year Built: | 1967 |
| Property Taxes: | $21,896 |
| Days On Market: | 654 |
| Lot Size: | 4,71 |
Description
Escape to your secluded custom traditional home complete with a stunning third-floor addition. This home has been lovingly cared for and updated throughout the years. Step into elegance as you enter the foyer into the first-floor office with a charming bowed window and tasteful built-in bookshelves. Enjoy the spacious living room adorned with elegant scones, a cozy fireplace, and a bowed window overlooking the property. Leading seamlessly from there into the dining room that is large enough for any size occasion. Beautiful built-in buffet cabinets give you plenty of storage for your family meals. Continue on to the family room with skylights, see-through fireplace, a vaulted ceiling, and more built-in bookshelves. Walk thru to the sunroom that includes a wet bar, wine cooler, and a full bath. The kitchen boasts Brazilian wood cabinets, many pullout storage nooks, a center island, a cooktop, and granite counters, etc. The laundry room is off the kitchen and has two more freezer drawers. Upstairs are three bedrooms which include the primary bedroom with a walk-in closet. All the bedrooms are en-suites. Ascend to the sunny, expansive third-floor retreat with skylights and serene views. This versatile space has endless possibilities Fourth bedroom with a full bath, kitchen, eating area, sitting area, and much more. This could be a playroom, in-law arrangement, au pair area, or a kid's fun place. The exterior area includes a hot tub and an enclosed in-ground heated pool so you can swim year round. There is also a pole barn and two pastures on almost 5 acres. Many, many more details such as custom craftsmanship, hardwood floor throughout the house, a huge cedar closet, whole house generator, close to the high school, and more. Don't miss this lovely home
Property Specifics
| Single Family | |
| — | |
| — | |
| 1967 | |
| — | |
| CUSTOM | |
| No | |
| 4.71 |
| Lake | |
| — | |
| — / Not Applicable | |
| — | |
| — | |
| — | |
| 12041992 | |
| 13353010080000 |
Nearby Schools
| NAME: | DISTRICT: | DISTANCE: | |
|---|---|---|---|
|
Grade School
Countryside Elementary School |
220 | — | |
|
Middle School
Barrington Middle School-station |
220 | Not in DB | |
|
High School
Barrington High School |
220 | Not in DB | |
Property History
| DATE: | EVENT: | PRICE: | SOURCE: |
|---|---|---|---|
| 1 Aug, 2024 | Sold | $1,200,000 | MRED MLS |
| 6 May, 2024 | Under contract | $1,250,000 | MRED MLS |
| 20 Apr, 2024 | Listed for sale | $1,250,000 | MRED MLS |
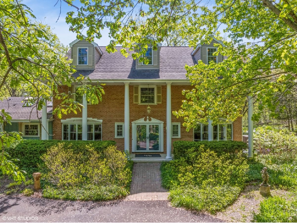
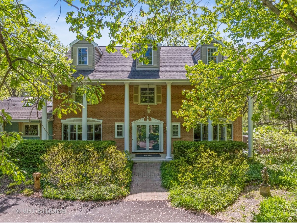
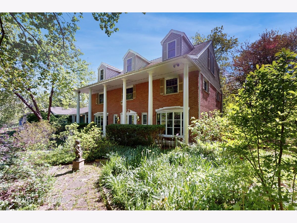
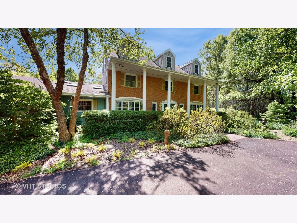
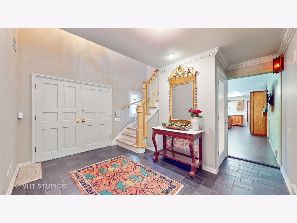
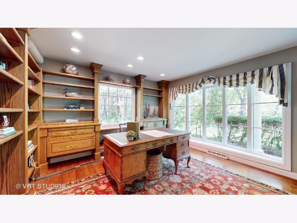
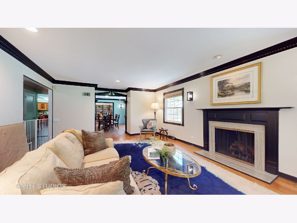
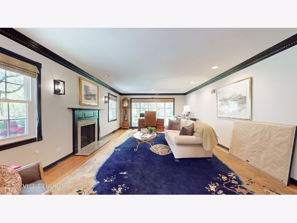
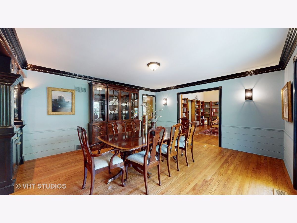
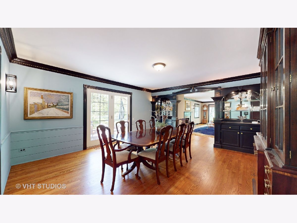
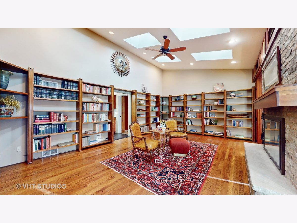
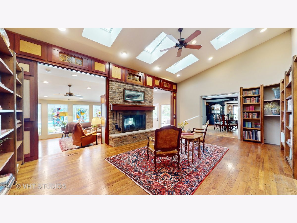
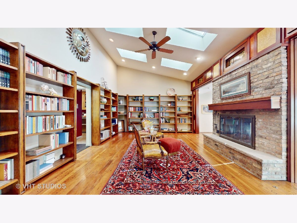
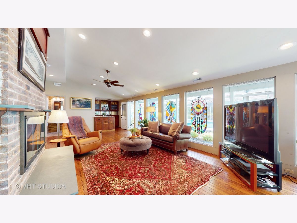
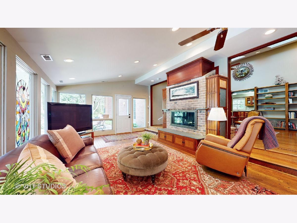
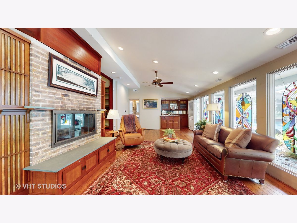
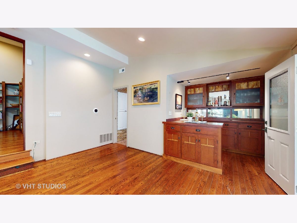
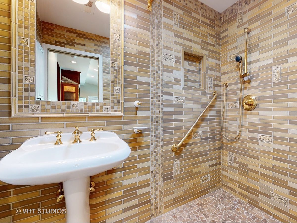
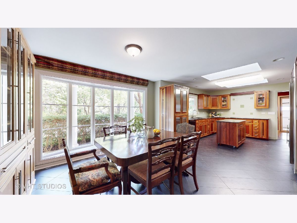
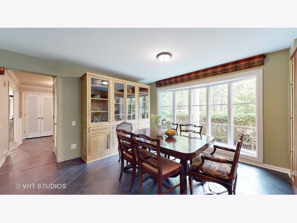
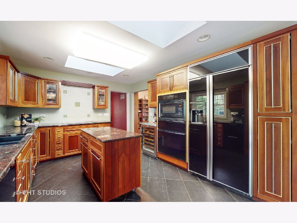
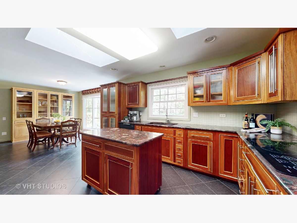
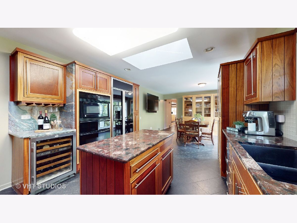
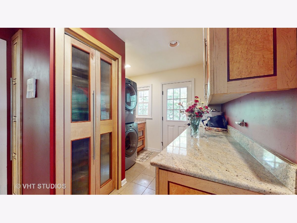
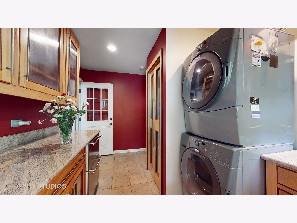
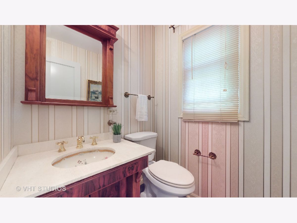
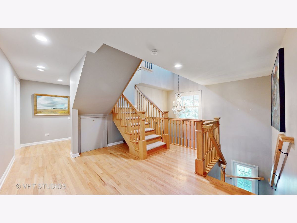
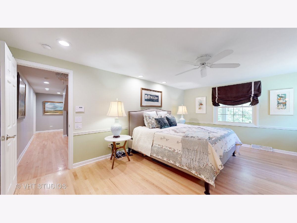
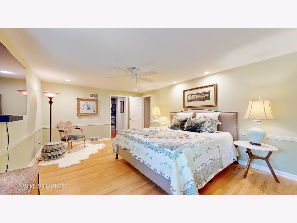
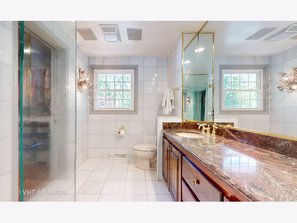
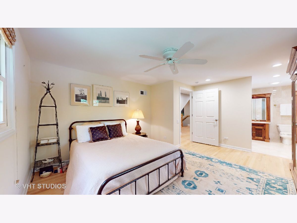
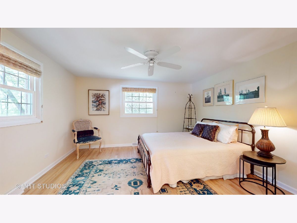
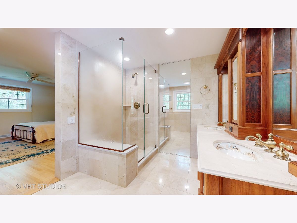
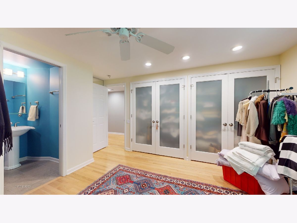
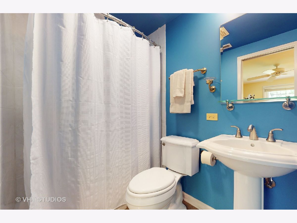
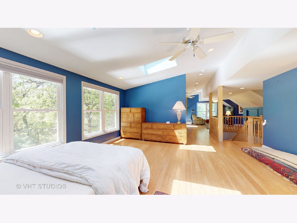
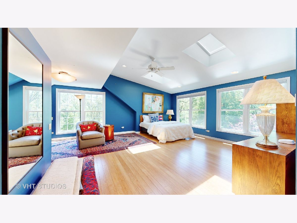
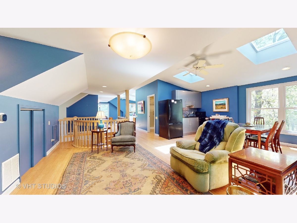
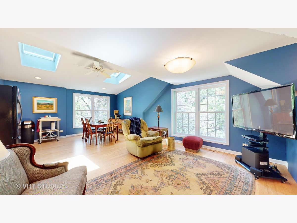
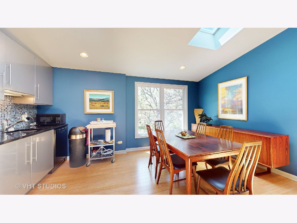
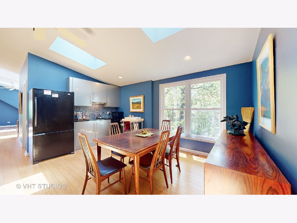
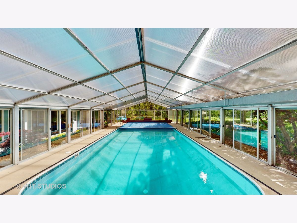
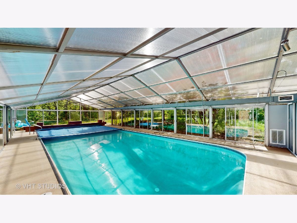
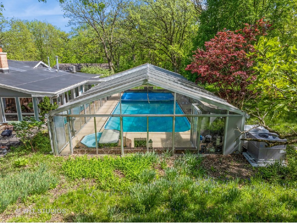
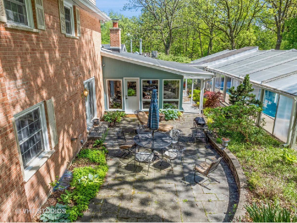
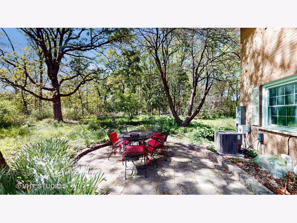
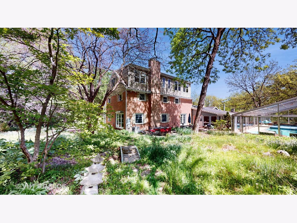
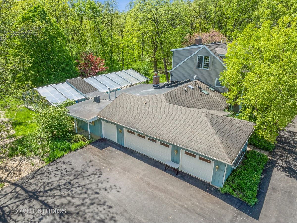
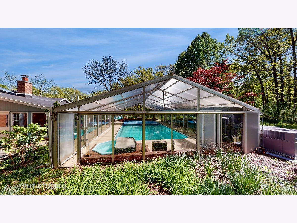
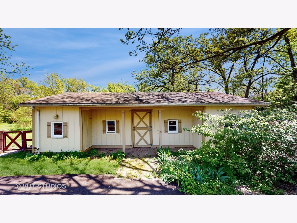
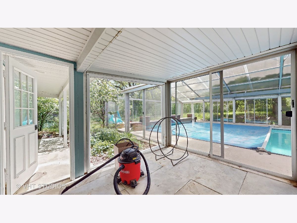
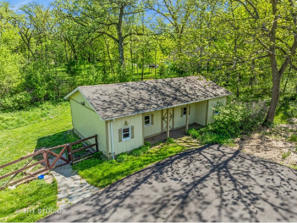
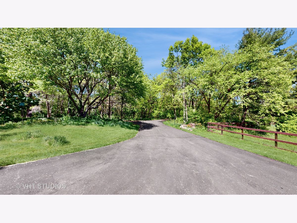
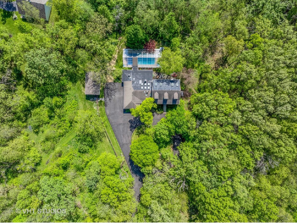
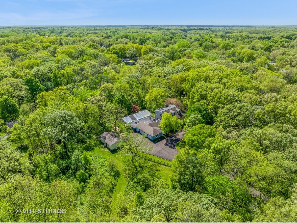
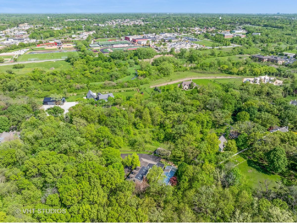
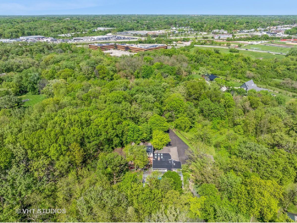
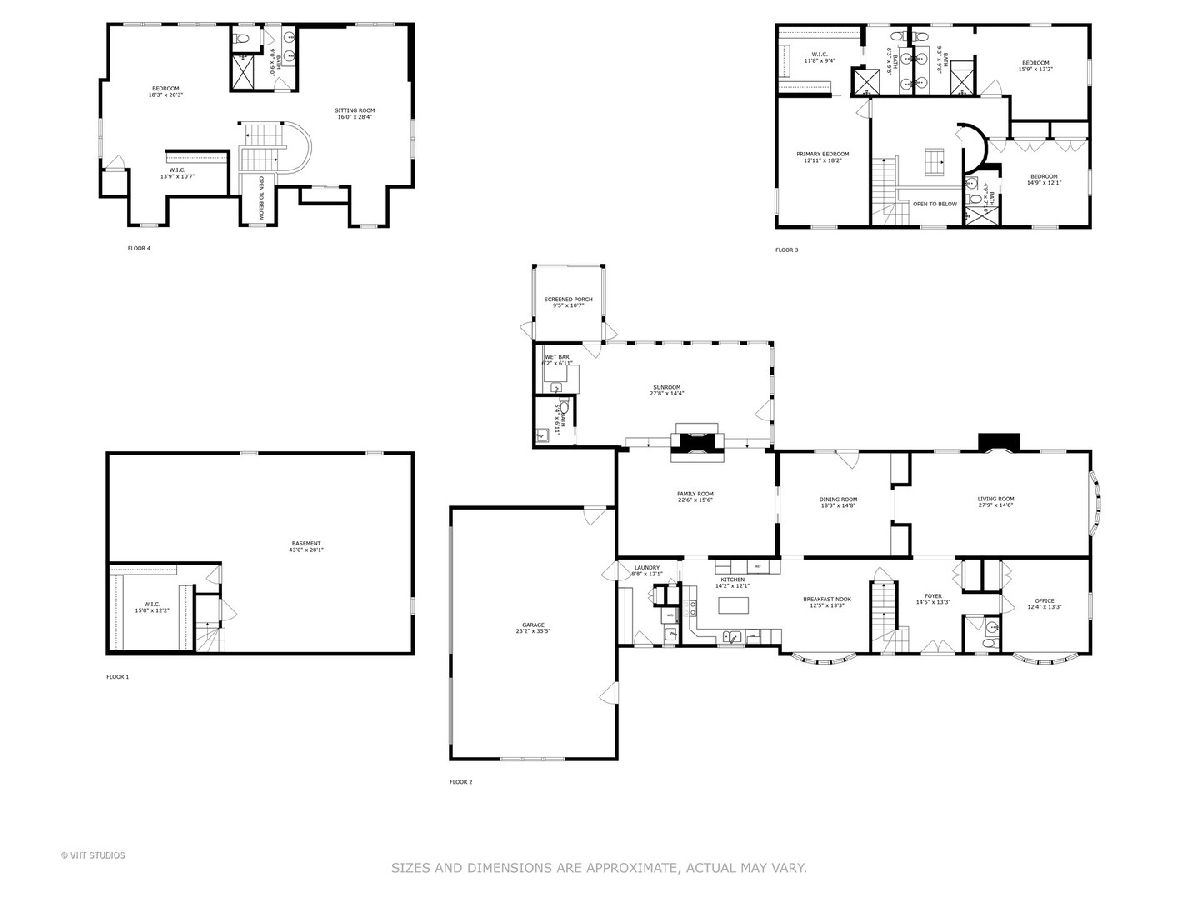
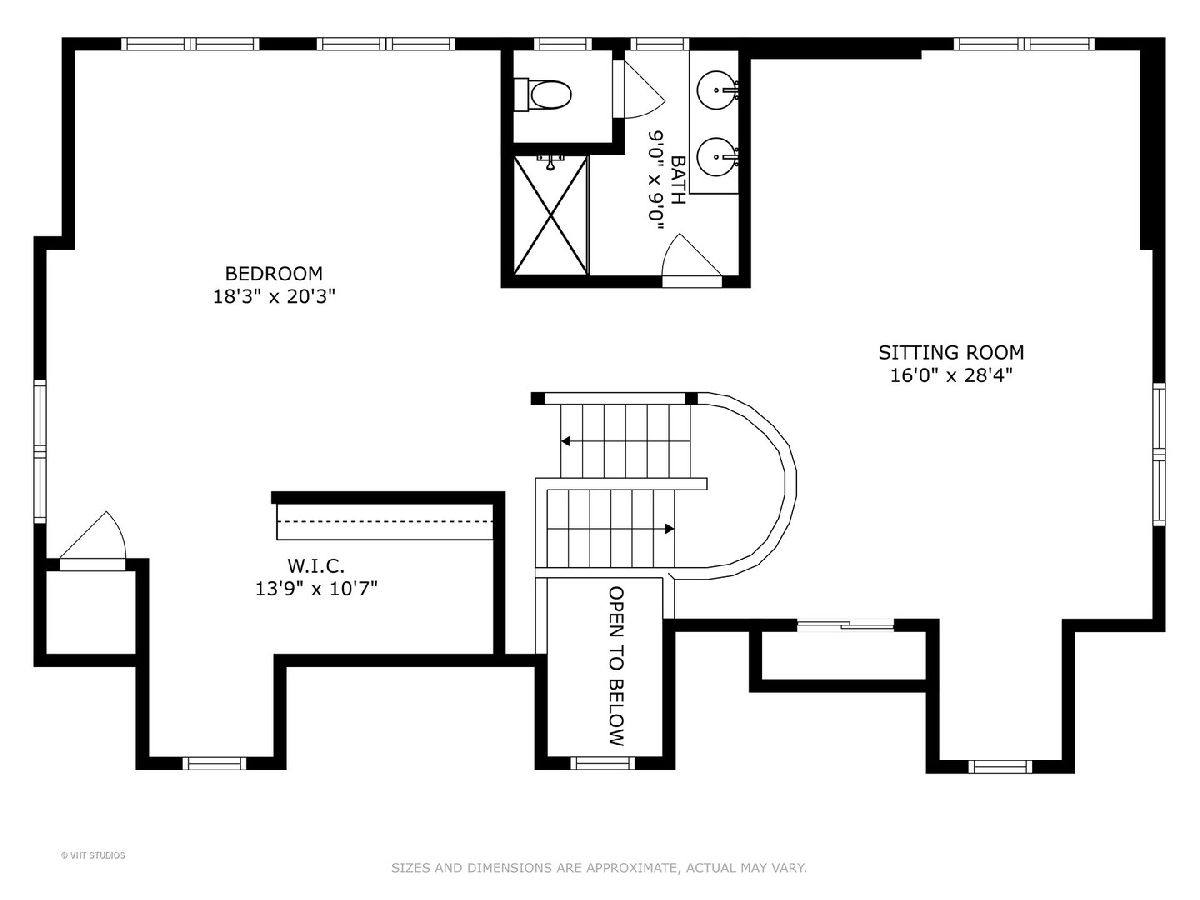
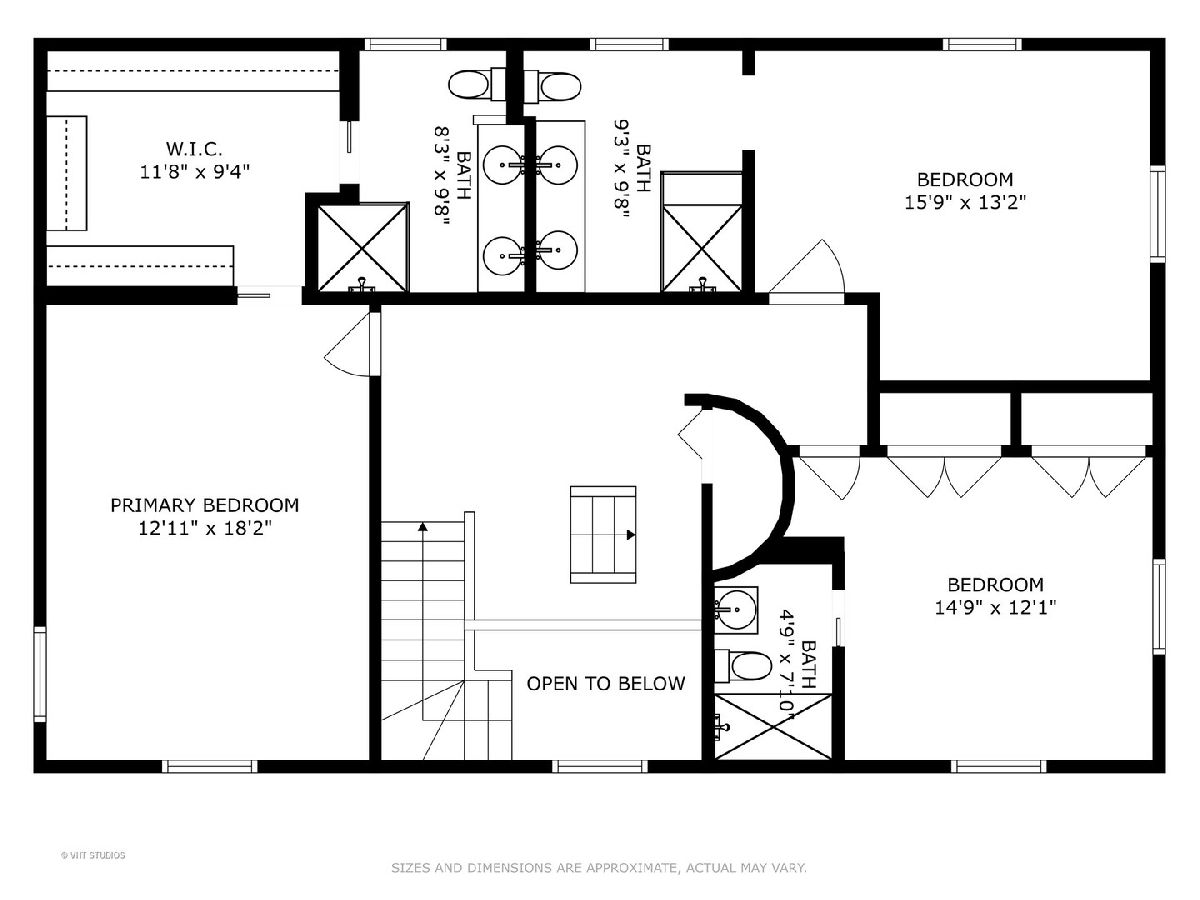
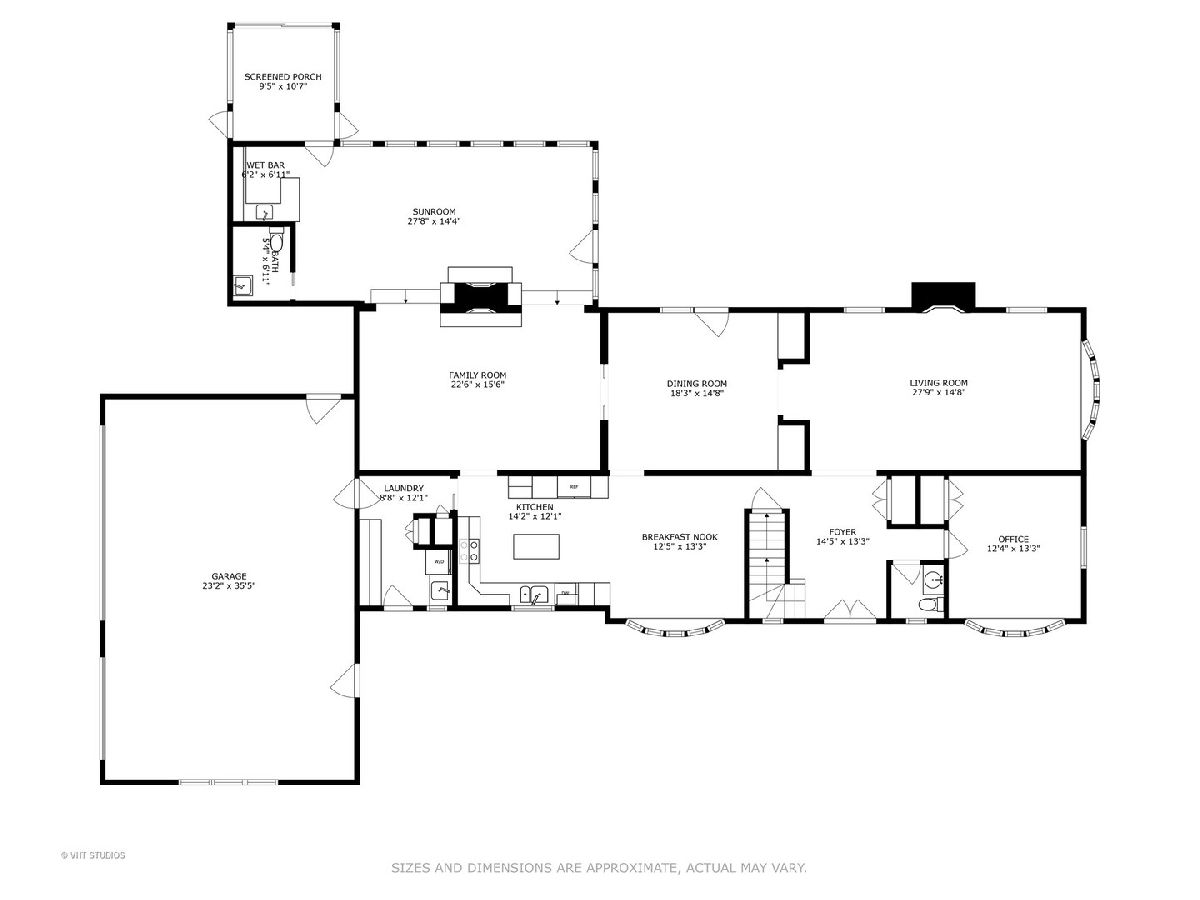
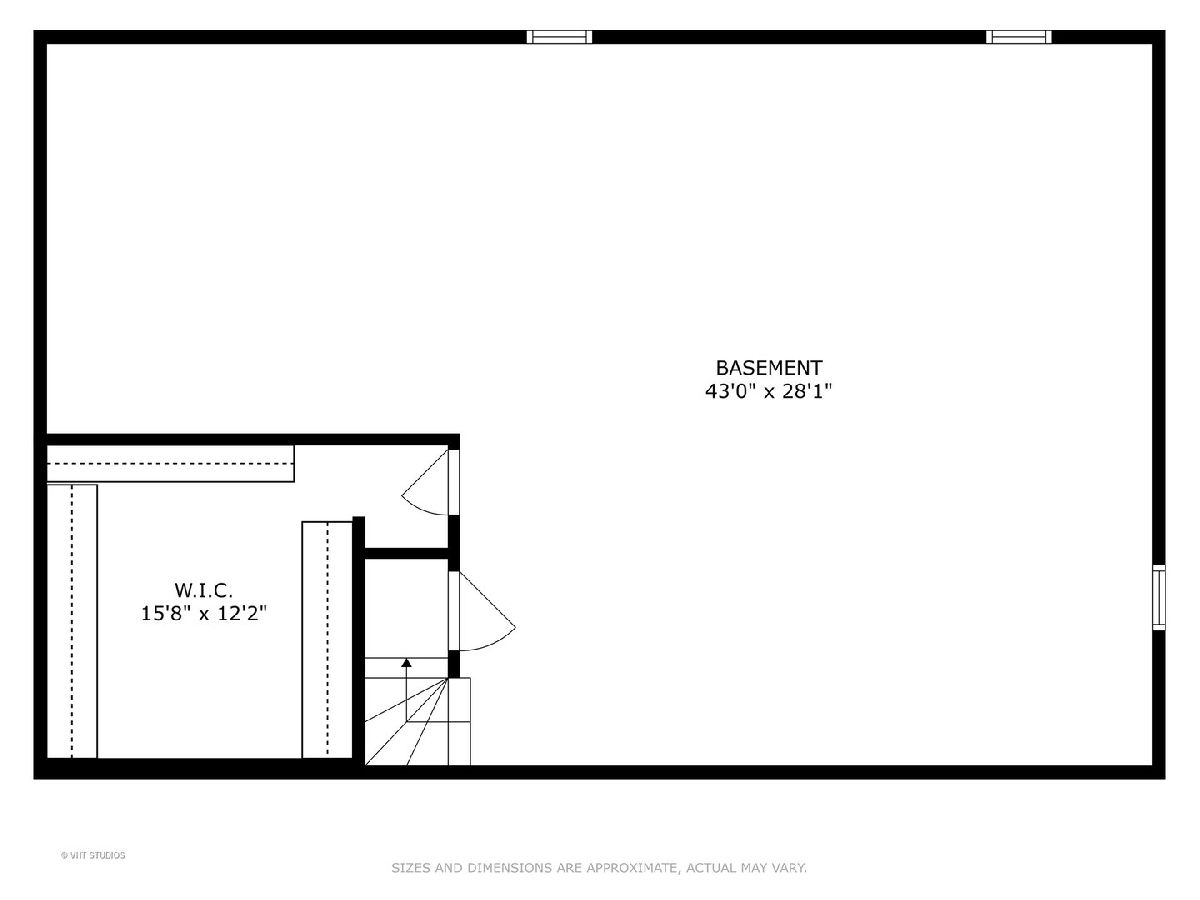
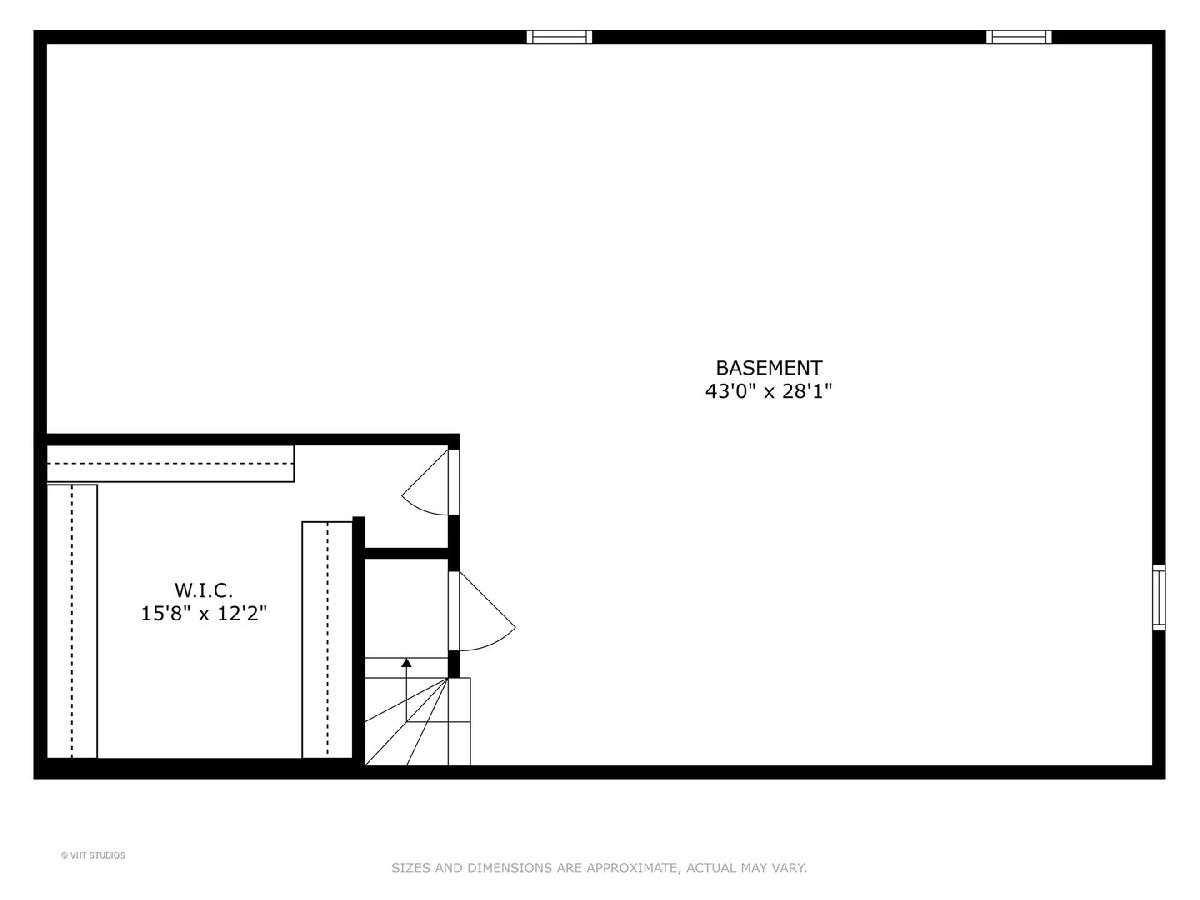
Room Specifics
Total Bedrooms: 4
Bedrooms Above Ground: 4
Bedrooms Below Ground: 0
Dimensions: —
Floor Type: —
Dimensions: —
Floor Type: —
Dimensions: —
Floor Type: —
Full Bathrooms: 6
Bathroom Amenities: Separate Shower,Double Sink
Bathroom in Basement: 0
Rooms: —
Basement Description: Unfinished,Crawl
Other Specifics
| 3 | |
| — | |
| Asphalt | |
| — | |
| — | |
| 392X570X336X227X55X378 | |
| Unfinished | |
| — | |
| — | |
| — | |
| Not in DB | |
| — | |
| — | |
| — | |
| — |
Tax History
| Year | Property Taxes |
|---|---|
| 2024 | $21,896 |
Contact Agent
Nearby Similar Homes
Nearby Sold Comparables
Contact Agent
Listing Provided By
@properties Christie's International Real Estate


