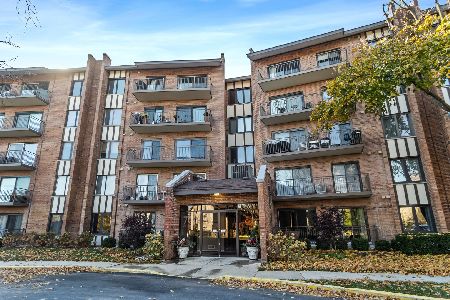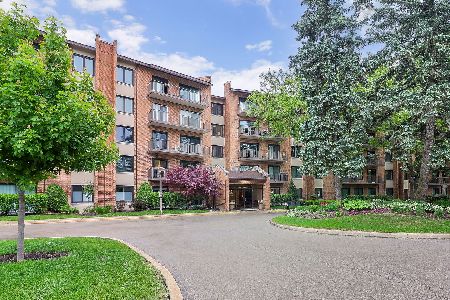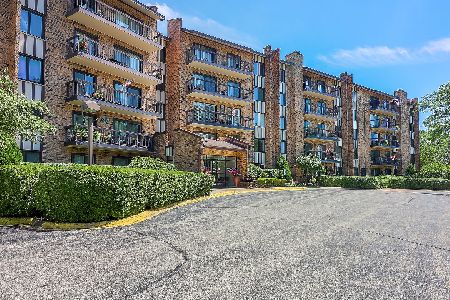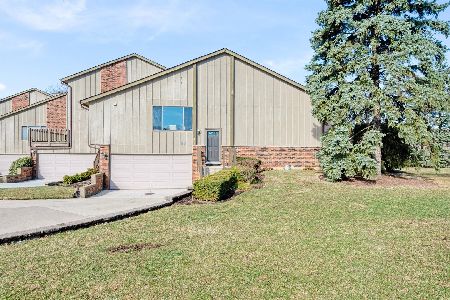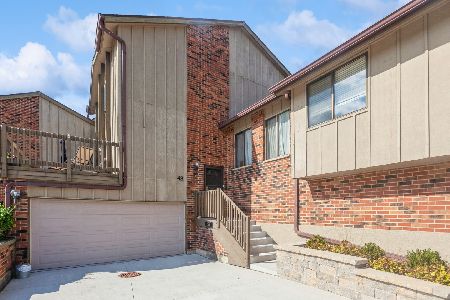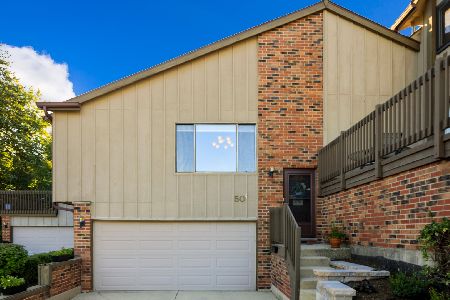46 Portwine Road, Willowbrook, Illinois 60527
$245,000
|
Sold
|
|
| Status: | Closed |
| Sqft: | 1,704 |
| Cost/Sqft: | $149 |
| Beds: | 2 |
| Baths: | 3 |
| Year Built: | 1977 |
| Property Taxes: | $3,885 |
| Days On Market: | 3364 |
| Lot Size: | 0,00 |
Description
Resort style living in this sun drenched, 2 bedroom 2 and a half bathroom, end-unit townhome. An eat-in kitchen with a large living/dining room accentuated by vaulted ceilings, can lighting, and built-in cabinetry. Smartly updated with a new master bathroom highlighted by a luxurious step-in shower. In addition to the patio off the walkout lower level, this is one of the few townhomes in this development with a re-built deck twice as large as originally built. This home also features an oversized 2 car garage rarely seen in today's new construction. Enjoy all Lake Hinsdale Village has to offer. Outdoor pool, paddleboats, walking trails, exercise room, tennis courts, clubhouse, playground, and even a model yacht building club. The roof was replaced in 2016 and the furnace and air-conditioner were replaced in 2013. Lake Hinsdale Village also has private gated access to the Whole Foods shopping complex and resides in the Hinsdale Central School District.
Property Specifics
| Condos/Townhomes | |
| 2 | |
| — | |
| 1977 | |
| Walkout | |
| — | |
| No | |
| — |
| Du Page | |
| Lake Hinsdale Village | |
| 464 / Monthly | |
| Insurance,Clubhouse,Exercise Facilities,Pool,Exterior Maintenance,Lawn Care,Scavenger,Snow Removal | |
| Lake Michigan,Public | |
| Public Sewer | |
| 09380047 | |
| 0923106004 |
Nearby Schools
| NAME: | DISTRICT: | DISTANCE: | |
|---|---|---|---|
|
Grade School
Holmes Elementary School |
60 | — | |
|
Middle School
Westview Hills Middle School |
60 | Not in DB | |
|
High School
Hinsdale Central High School |
86 | Not in DB | |
|
Alternate Elementary School
Maercker Elementary School |
— | Not in DB | |
|
Alternate High School
Hinsdale South High School |
— | Not in DB | |
Property History
| DATE: | EVENT: | PRICE: | SOURCE: |
|---|---|---|---|
| 22 Feb, 2017 | Sold | $245,000 | MRED MLS |
| 22 Dec, 2016 | Under contract | $254,000 | MRED MLS |
| 1 Nov, 2016 | Listed for sale | $254,000 | MRED MLS |
| 25 Apr, 2025 | Sold | $385,000 | MRED MLS |
| 25 Mar, 2025 | Under contract | $375,000 | MRED MLS |
| 22 Mar, 2025 | Listed for sale | $375,000 | MRED MLS |
Room Specifics
Total Bedrooms: 2
Bedrooms Above Ground: 2
Bedrooms Below Ground: 0
Dimensions: —
Floor Type: Carpet
Full Bathrooms: 3
Bathroom Amenities: Soaking Tub
Bathroom in Basement: 1
Rooms: Foyer,Walk In Closet,Balcony/Porch/Lanai,Deck
Basement Description: Finished
Other Specifics
| 2 | |
| Concrete Perimeter | |
| Concrete | |
| Deck, Patio, Tennis Court(s), In Ground Pool, End Unit | |
| — | |
| 2638 SQ FT | |
| — | |
| Full | |
| Vaulted/Cathedral Ceilings, Wood Laminate Floors, First Floor Bedroom, First Floor Full Bath, Laundry Hook-Up in Unit, Storage | |
| Range, Microwave, Dishwasher, Refrigerator, Washer, Dryer | |
| Not in DB | |
| — | |
| — | |
| Exercise Room, On Site Manager/Engineer, Park, Party Room, Pool, Tennis Court(s) | |
| Gas Log |
Tax History
| Year | Property Taxes |
|---|---|
| 2017 | $3,885 |
| 2025 | $5,500 |
Contact Agent
Nearby Similar Homes
Nearby Sold Comparables
Contact Agent
Listing Provided By
Baird & Warner Real Estate

