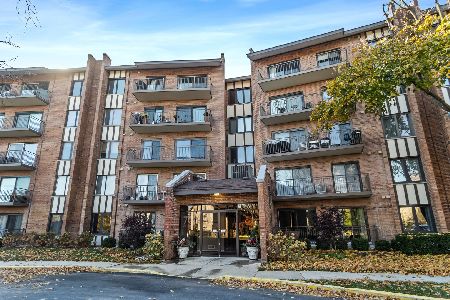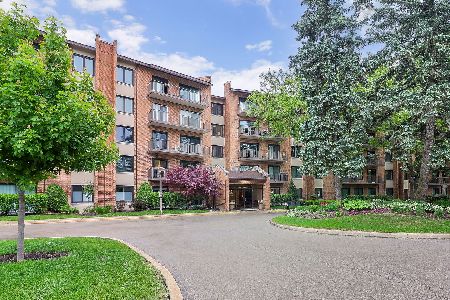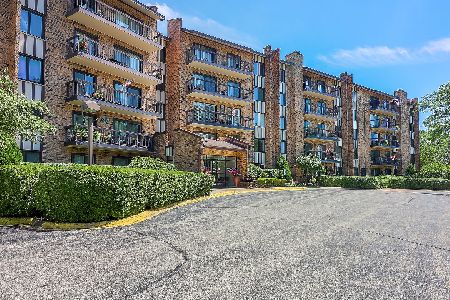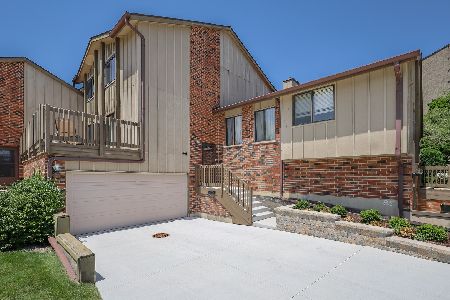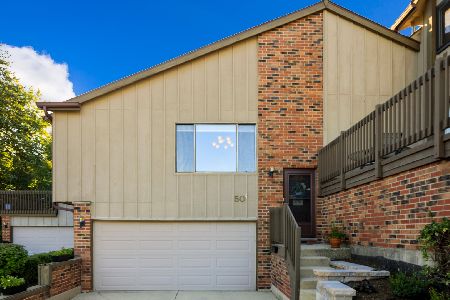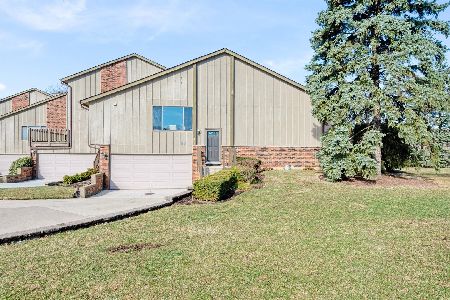48 Portwine Road, Willowbrook, Illinois 60527
$419,000
|
Sold
|
|
| Status: | Closed |
| Sqft: | 2,000 |
| Cost/Sqft: | $215 |
| Beds: | 3 |
| Baths: | 4 |
| Year Built: | 1977 |
| Property Taxes: | $6,003 |
| Days On Market: | 473 |
| Lot Size: | 0,00 |
Description
Largest model boasts 3 Bedrooms with 2 Full Baths and 2 Half Baths, huge windows for an abundance of sunlight, and 3 outside sitting areas. Eat-in Kitchen features granite counters, beautiful cabinetry, all stainless steel appliances and access to North deck. Master Bedroom offers a walk-in closet and updated ensuite with jetted tub and separate shower. Lower level features Family Room with fireplace, wet bar, and access to private patio; Half Bath, and Laundry Room. Two car attached garage. Neighborhood amenities include pool, tennis courts, clubhouse, & exercise room. Conveniently located near schools, parks, shopping, dining, Metra train station, and Interstates.
Property Specifics
| Condos/Townhomes | |
| 3 | |
| — | |
| 1977 | |
| — | |
| CROFTON | |
| No | |
| — |
| — | |
| Lake Hinsdale Village | |
| 551 / Monthly | |
| — | |
| — | |
| — | |
| 12164804 | |
| 0923106003 |
Nearby Schools
| NAME: | DISTRICT: | DISTANCE: | |
|---|---|---|---|
|
Grade School
Maercker Elementary School |
60 | — | |
|
Middle School
Westview Hills Middle School |
60 | Not in DB | |
|
High School
Hinsdale Central High School |
86 | Not in DB | |
|
Alternate High School
Hinsdale South High School |
— | Not in DB | |
Property History
| DATE: | EVENT: | PRICE: | SOURCE: |
|---|---|---|---|
| 26 Jun, 2014 | Sold | $275,000 | MRED MLS |
| 25 Mar, 2014 | Under contract | $288,500 | MRED MLS |
| 17 Mar, 2014 | Listed for sale | $288,500 | MRED MLS |
| 6 Sep, 2022 | Sold | $365,000 | MRED MLS |
| 24 Jul, 2022 | Under contract | $379,000 | MRED MLS |
| — | Last price change | $385,000 | MRED MLS |
| 16 Jun, 2022 | Listed for sale | $385,000 | MRED MLS |
| 5 Nov, 2024 | Sold | $419,000 | MRED MLS |
| 30 Sep, 2024 | Under contract | $429,000 | MRED MLS |
| 30 Sep, 2024 | Listed for sale | $429,000 | MRED MLS |
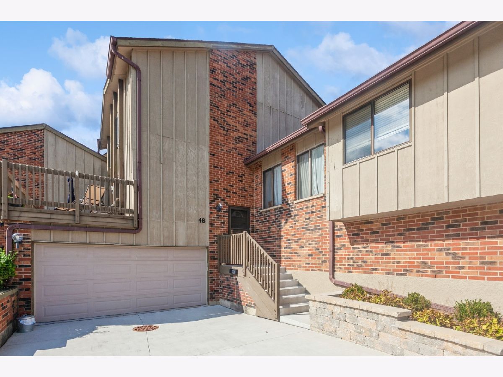
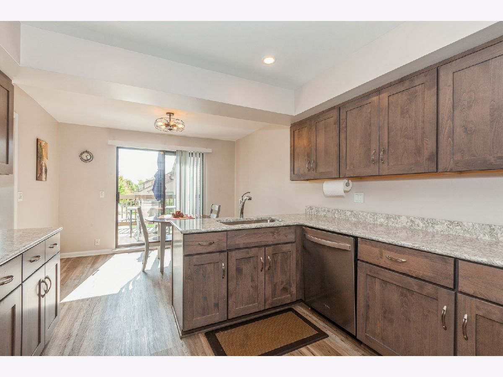
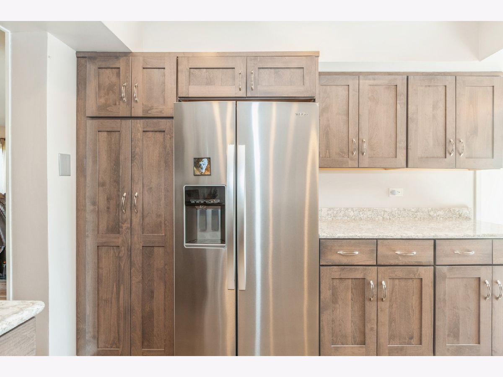
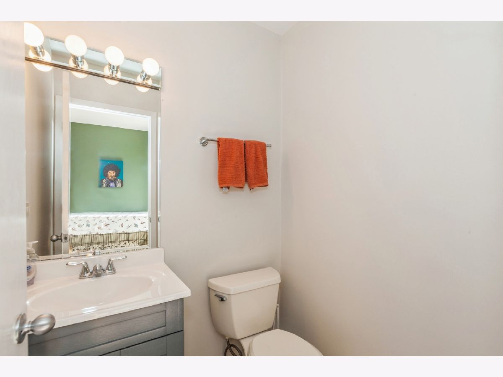
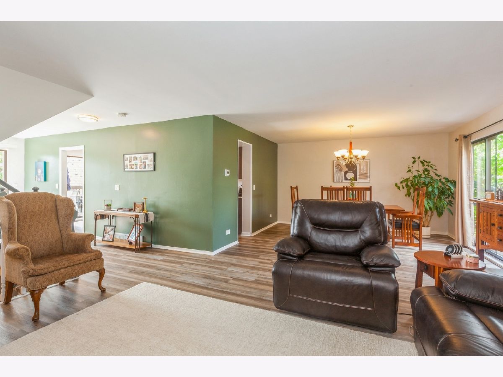
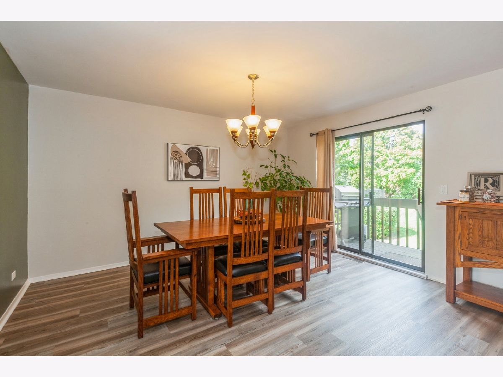
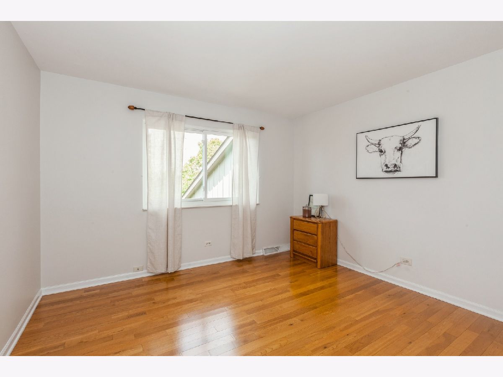
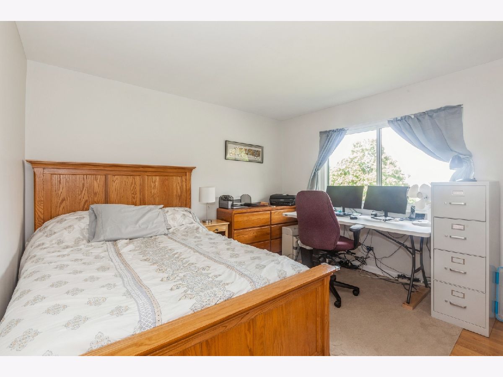
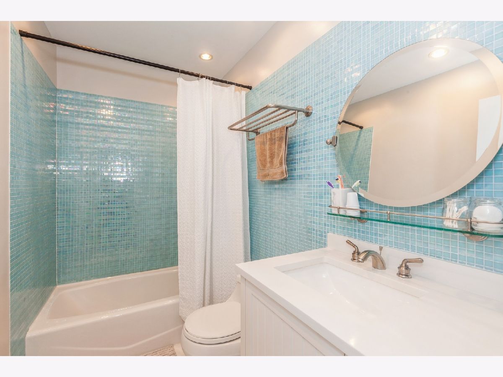
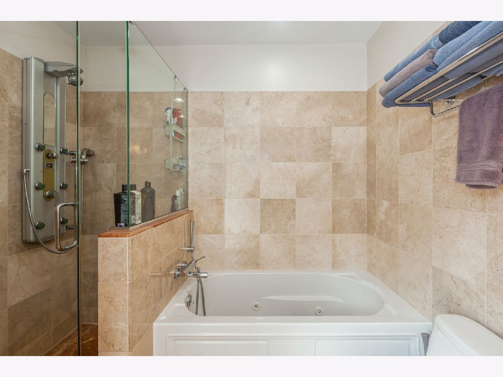
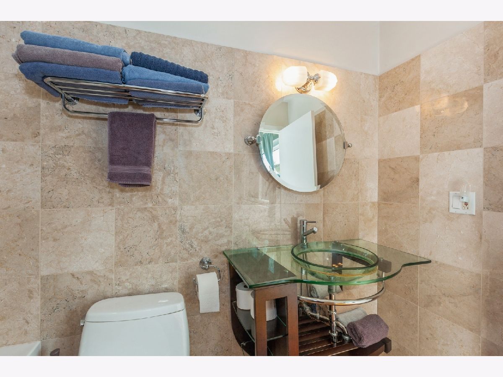
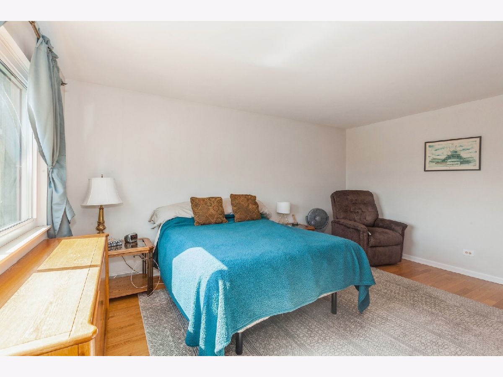
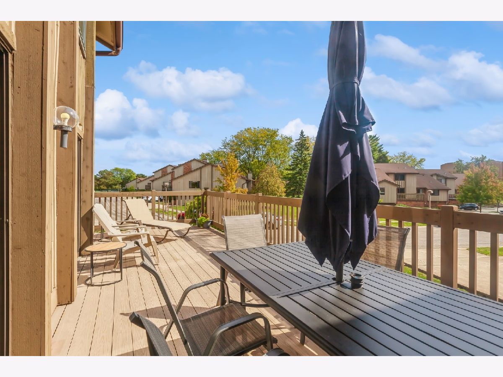
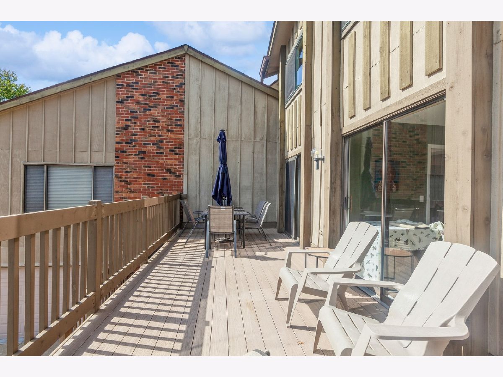
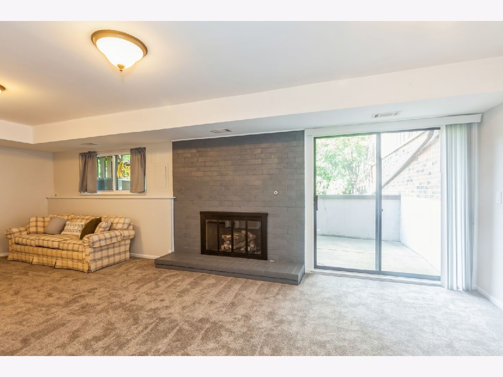
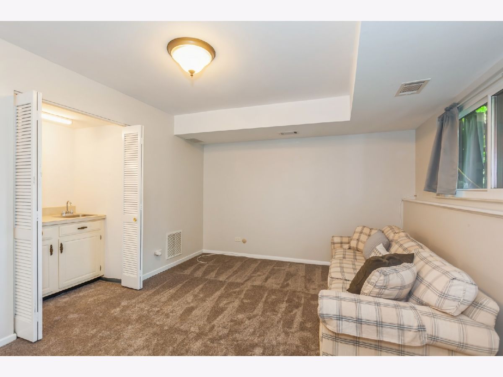
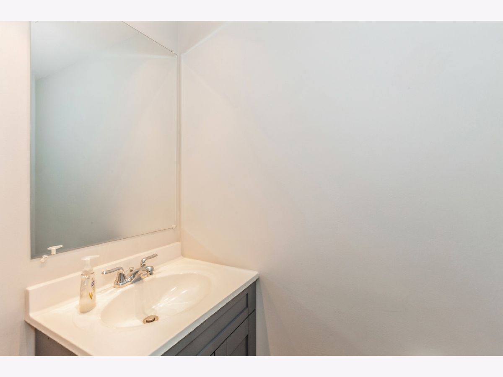
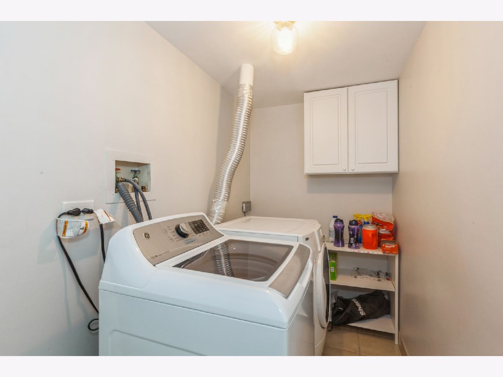
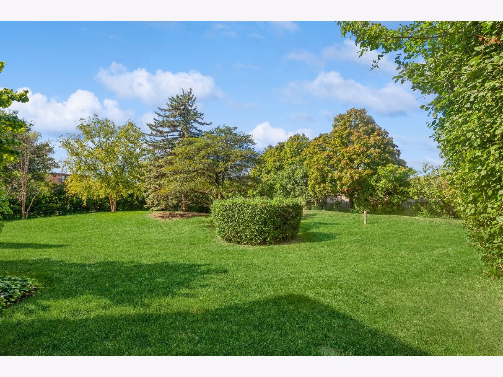
Room Specifics
Total Bedrooms: 3
Bedrooms Above Ground: 3
Bedrooms Below Ground: 0
Dimensions: —
Floor Type: —
Dimensions: —
Floor Type: —
Full Bathrooms: 4
Bathroom Amenities: Whirlpool,Separate Shower
Bathroom in Basement: 1
Rooms: —
Basement Description: Finished,Other
Other Specifics
| 2 | |
| — | |
| Concrete | |
| — | |
| — | |
| 35X15X26X46X35X9X46X26X15 | |
| — | |
| — | |
| — | |
| — | |
| Not in DB | |
| — | |
| — | |
| — | |
| — |
Tax History
| Year | Property Taxes |
|---|---|
| 2014 | $4,499 |
| 2022 | $6,003 |
Contact Agent
Nearby Similar Homes
Nearby Sold Comparables
Contact Agent
Listing Provided By
@properties Christie's International Real Estate

