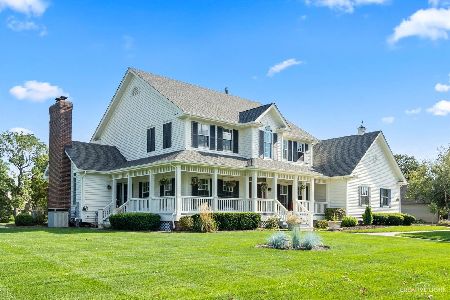46 Royal Oaks Drive, Bristol, Illinois 60512
$537,000
|
Sold
|
|
| Status: | Closed |
| Sqft: | 3,584 |
| Cost/Sqft: | $153 |
| Beds: | 4 |
| Baths: | 5 |
| Year Built: | 2000 |
| Property Taxes: | $12,587 |
| Days On Market: | 2827 |
| Lot Size: | 1,00 |
Description
GORGEOUS CUSTOM IN THE WOODS OF BLACKBERRY OAKS! This Beauty is situated on an Acre Lot & the 14th Hole of Blackberry Golf Course. Towering Oaks, & a Professionally Landscaped Yard offer an Ideal Setting for this Quality Crafted Home by Muellner Construction. Whether Entertaining Large Gatherings, or Retreating to a Quiet Place, all will Feel Right At Home! A Front Courtyard Welcomes Guests to a 2-Story Foyer Opening to a Great Room, Formal Dining, & Richly Appointed Den. Beautiful Pella Windows Welcome Nature & Offer Picturesque Views in All areas of the Home. A Dream Kitchen Opens to a Hearth/Keeping Room w/2nd Fireplace. 1st Floor Master features a Luxury Bath, & Custom Walk-in Closet. The Finished Basement is Ideal for Extended Family or Guests featuring a 2nd Kitchen, Game & Family Rm, 5th BR & Bath. The 2nd Level features a Guest Suite w/Private Bath, & 3rd & 4th BR's w/Jack & Jill Bath. An Outdoor Shed/Playhouse, 2 Decks, & Perennial Beds are sure to be enjoyed in all Seasons.
Property Specifics
| Single Family | |
| — | |
| Traditional | |
| 2000 | |
| Full | |
| — | |
| No | |
| 1 |
| Kendall | |
| Woods Of Blackberry Oaks | |
| 0 / Not Applicable | |
| None | |
| Private Well | |
| Septic-Private | |
| 09944381 | |
| 0215278002 |
Nearby Schools
| NAME: | DISTRICT: | DISTANCE: | |
|---|---|---|---|
|
Grade School
Grande Reserve Elementary School |
115 | — | |
|
Middle School
Yorkville Middle School |
115 | Not in DB | |
|
High School
Yorkville High School |
115 | Not in DB | |
Property History
| DATE: | EVENT: | PRICE: | SOURCE: |
|---|---|---|---|
| 31 Jul, 2018 | Sold | $537,000 | MRED MLS |
| 1 Jun, 2018 | Under contract | $547,500 | MRED MLS |
| — | Last price change | $559,900 | MRED MLS |
| 9 May, 2018 | Listed for sale | $559,900 | MRED MLS |
Room Specifics
Total Bedrooms: 5
Bedrooms Above Ground: 4
Bedrooms Below Ground: 1
Dimensions: —
Floor Type: Carpet
Dimensions: —
Floor Type: Carpet
Dimensions: —
Floor Type: Carpet
Dimensions: —
Floor Type: —
Full Bathrooms: 5
Bathroom Amenities: Whirlpool,Separate Shower,Double Sink
Bathroom in Basement: 1
Rooms: Bedroom 5,Breakfast Room,Den,Library,Great Room,Game Room,Kitchen,Foyer
Basement Description: Finished
Other Specifics
| 3 | |
| Concrete Perimeter | |
| Concrete | |
| Deck, Porch | |
| — | |
| 128X358X50X83X329 | |
| Unfinished | |
| Full | |
| Vaulted/Cathedral Ceilings, Hardwood Floors, First Floor Bedroom, In-Law Arrangement, First Floor Laundry, First Floor Full Bath | |
| Double Oven, Microwave, Dishwasher, Refrigerator, Washer, Dryer, Disposal, Stainless Steel Appliance(s), Cooktop, Built-In Oven, Range Hood | |
| Not in DB | |
| Street Lights, Street Paved | |
| — | |
| — | |
| Gas Log |
Tax History
| Year | Property Taxes |
|---|---|
| 2018 | $12,587 |
Contact Agent
Nearby Similar Homes
Nearby Sold Comparables
Contact Agent
Listing Provided By
Baird & Warner







