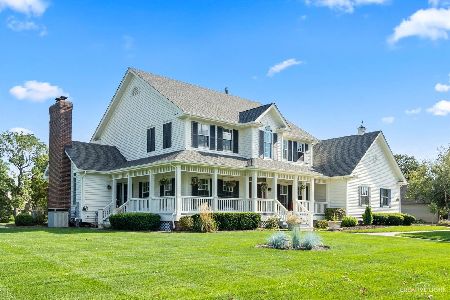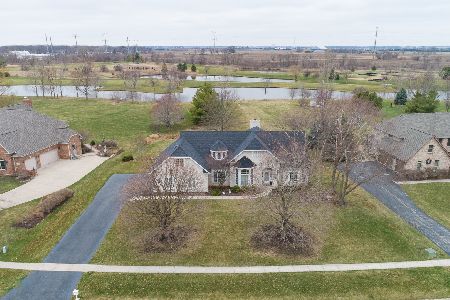42 Royal Oaks Drive, Bristol, Illinois 60512
$560,000
|
Sold
|
|
| Status: | Closed |
| Sqft: | 8,078 |
| Cost/Sqft: | $71 |
| Beds: | 4 |
| Baths: | 7 |
| Year Built: | 1997 |
| Property Taxes: | $15,792 |
| Days On Market: | 2270 |
| Lot Size: | 1,03 |
Description
LIVE LIKE A CELEBRITY ~ 1-of-a-Kind ALL BRICK Home on Acre Lot backing to 14th Hole of the Blackberry Oaks Golf Course ~ Over 8000 Finished SF ~ Amazing Price for Superb Quality ~ Stately Brick Exterior ~ New Roof ~ Concrete Circular Drive ~ 4-Car Side Load Garage ~ Mature Trees ~ Professionally Maintained Inside & Out ~ Grand 2-story Foyer with Gleaming Granite Flooring ~ Curved Open Stairway ~ Breathtaking Views from the Arched Floor to Ceiling Pella Windows throughout ~ Family Room with Volume Ceilings and Fireplace ~ Open Floor Plan ~ Large Kitchen with Breakfast Bar, Walk-in Pantry, Buffet Serving Area ~ Gorgeous Vaulted Sun Room with 2 French Doors leading to Raised Deck & Huge Patio ~ Den/Office with Built-in Book Shelves ~ Formal Living Room & Dining Room ~ 1st Floor Laundry, Spacious Mud Room ~ 5 Bedrooms ~ 5 Full and 2 - 1/2 Baths (4 baths with new Granite Tops & Faucets ~ Ideal Home for Entertaining ~ Each Spacious Bedroom Offers a Private Bath & Walk-in Closet ~ Full Finished Look-out Basement with Exterior Access to Backyard features a Recreation Room with Brick Fireplace, Game, Exercise, Kitchenette, & 5th Bedroom ~ Unbelievable Closet and Storage Space ~ Dual Furnace and AC Units ~ Original owners ~ Smoke & Pet Free ~ Owners invested over $800,000 in this Home ~ Make a Move to Schedule a Tour 42 Royal Oaks Dr in Bristol Today ~ Close Proximity to EVERYTHING ~ YOU'LL LOVE LIVING HERE!
Property Specifics
| Single Family | |
| — | |
| Traditional | |
| 1997 | |
| Full,Walkout | |
| — | |
| No | |
| 1.03 |
| Kendall | |
| Woods Of Blackberry Oaks | |
| 0 / Not Applicable | |
| None | |
| Private Well | |
| Septic-Private | |
| 10518545 | |
| 0215278001 |
Nearby Schools
| NAME: | DISTRICT: | DISTANCE: | |
|---|---|---|---|
|
Grade School
Grande Reserve Elementary School |
115 | — | |
|
Middle School
Yorkville Middle School |
115 | Not in DB | |
|
High School
Yorkville High School |
115 | Not in DB | |
Property History
| DATE: | EVENT: | PRICE: | SOURCE: |
|---|---|---|---|
| 10 Apr, 2020 | Sold | $560,000 | MRED MLS |
| 29 Jan, 2020 | Under contract | $569,900 | MRED MLS |
| 17 Nov, 2019 | Listed for sale | $569,900 | MRED MLS |
Room Specifics
Total Bedrooms: 5
Bedrooms Above Ground: 4
Bedrooms Below Ground: 1
Dimensions: —
Floor Type: Carpet
Dimensions: —
Floor Type: Carpet
Dimensions: —
Floor Type: Carpet
Dimensions: —
Floor Type: —
Full Bathrooms: 7
Bathroom Amenities: Whirlpool,Separate Shower,Double Sink
Bathroom in Basement: 1
Rooms: Bedroom 5,Kitchen,Foyer,Mud Room,Pantry,Deck,Heated Sun Room,Recreation Room,Game Room
Basement Description: Finished,Exterior Access
Other Specifics
| 4 | |
| Concrete Perimeter | |
| Concrete,Circular | |
| Deck, Patio, Storms/Screens | |
| Golf Course Lot,Landscaped,Stream(s) | |
| 148 X 329 X 157 X 276 | |
| Pull Down Stair,Unfinished | |
| Full | |
| Vaulted/Cathedral Ceilings, Skylight(s), Bar-Dry, Bar-Wet, First Floor Laundry, Built-in Features, Walk-In Closet(s) | |
| Double Oven, Microwave, Dishwasher, Refrigerator, Washer, Dryer, Disposal, Water Softener | |
| Not in DB | |
| Curbs, Sidewalks, Street Lights, Street Paved | |
| — | |
| — | |
| Gas Log |
Tax History
| Year | Property Taxes |
|---|---|
| 2020 | $15,792 |
Contact Agent
Nearby Similar Homes
Nearby Sold Comparables
Contact Agent
Listing Provided By
Baird & Warner







