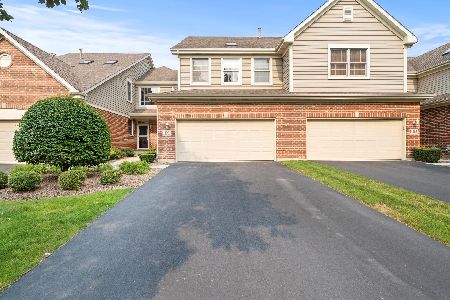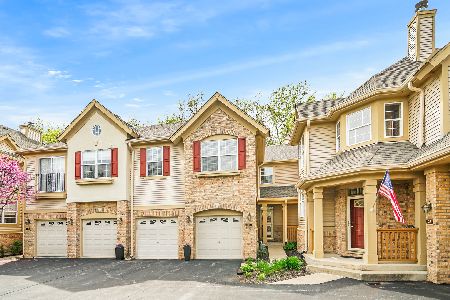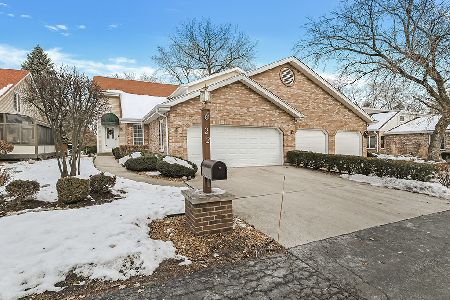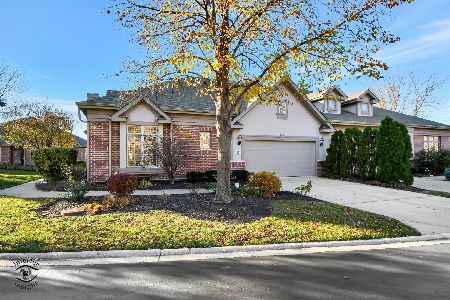49 Shadow Creek Circle, Palos Heights, Illinois 60463
$405,000
|
Sold
|
|
| Status: | Closed |
| Sqft: | 2,320 |
| Cost/Sqft: | $185 |
| Beds: | 3 |
| Baths: | 4 |
| Year Built: | 2002 |
| Property Taxes: | $10,871 |
| Days On Market: | 2498 |
| Lot Size: | 0,00 |
Description
Exceptional quality finishing, craftsmanship and tasteful decor throughout this McNaughton built ranch townhome. Premium homesite has new oversized deck and pond view. Open floor plan modified to allow for sunroom adjoining kitchen and luxurious bathroom with walk-in closet in master suite. Second bedroom with full bath as well as office and laundry room all on main level. Family sized kitchen has abundance of granite counters, furniture quality cabinetry, high end appliances. Impressive foyer, great room and formal dining room highlighted by architectural design and vaulted ceilings. Potential for related living. Lower level with lookout windows consists of fabulous media room, spacious third bedroom, full bath, recreation area and kitchenette. Abundance of storage space in utility areas. Upgrades include designer lighting and window treatments. Garage has Storage Cabinets and Epoxy Flooring. This home has been meticulously maintained and being sold As Is by relocating sellers
Property Specifics
| Condos/Townhomes | |
| 2 | |
| — | |
| 2002 | |
| Full | |
| — | |
| Yes | |
| — |
| Cook | |
| Keystone Crossing | |
| 295 / Monthly | |
| Insurance,Exterior Maintenance,Lawn Care,Scavenger,Snow Removal | |
| Lake Michigan | |
| Public Sewer | |
| 10316822 | |
| 24323020490000 |
Nearby Schools
| NAME: | DISTRICT: | DISTANCE: | |
|---|---|---|---|
|
Grade School
Chippewa Elementary School |
128 | — | |
|
Middle School
Navajo Heights Elementary School |
128 | Not in DB | |
|
High School
A B Shepard High School (campus |
218 | Not in DB | |
Property History
| DATE: | EVENT: | PRICE: | SOURCE: |
|---|---|---|---|
| 2 Jul, 2019 | Sold | $405,000 | MRED MLS |
| 22 May, 2019 | Under contract | $429,000 | MRED MLS |
| — | Last price change | $439,000 | MRED MLS |
| 22 Mar, 2019 | Listed for sale | $439,000 | MRED MLS |
Room Specifics
Total Bedrooms: 3
Bedrooms Above Ground: 3
Bedrooms Below Ground: 0
Dimensions: —
Floor Type: Hardwood
Dimensions: —
Floor Type: Carpet
Full Bathrooms: 4
Bathroom Amenities: Whirlpool,Double Sink,Bidet,Double Shower
Bathroom in Basement: 1
Rooms: Breakfast Room,Office,Recreation Room,Kitchen,Sun Room,Utility Room-Lower Level
Basement Description: Finished
Other Specifics
| 2 | |
| Concrete Perimeter | |
| Concrete | |
| Deck, Storms/Screens, End Unit | |
| Pond(s) | |
| 49 X 108 | |
| — | |
| Full | |
| Vaulted/Cathedral Ceilings, Skylight(s), Hardwood Floors, First Floor Bedroom, Theatre Room, First Floor Laundry | |
| Range, Microwave, Dishwasher, High End Refrigerator, Washer, Dryer, Disposal, Wine Refrigerator, Cooktop | |
| Not in DB | |
| — | |
| — | |
| — | |
| Gas Log, Gas Starter |
Tax History
| Year | Property Taxes |
|---|---|
| 2019 | $10,871 |
Contact Agent
Nearby Similar Homes
Nearby Sold Comparables
Contact Agent
Listing Provided By
Rich Real Estate








