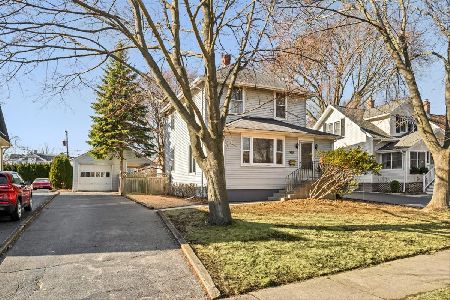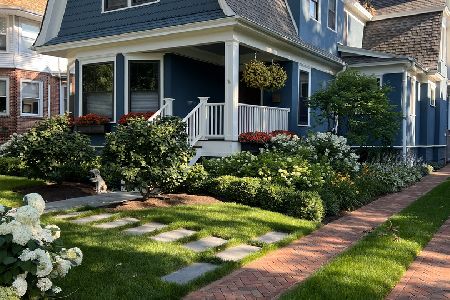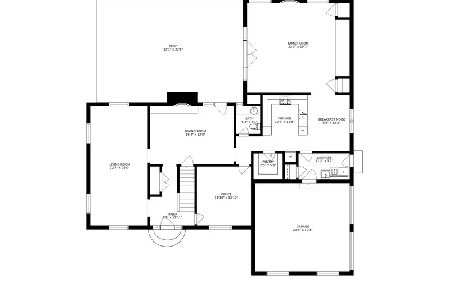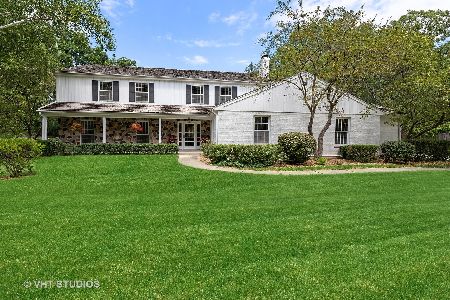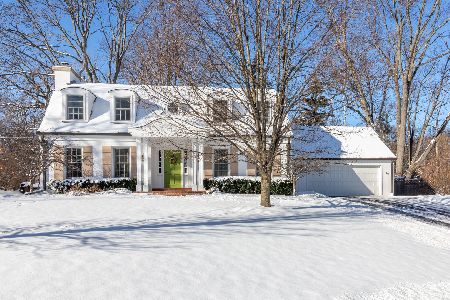46 Thomas Place, Lake Forest, Illinois 60045
$565,000
|
Sold
|
|
| Status: | Closed |
| Sqft: | 3,499 |
| Cost/Sqft: | $169 |
| Beds: | 5 |
| Baths: | 4 |
| Year Built: | 1968 |
| Property Taxes: | $12,799 |
| Days On Market: | 2055 |
| Lot Size: | 0,46 |
Description
Price just reduced to sell! Great Lake Forest east location. Short walk to town & High School. Almost 3,500 sq feet with .45 acres. Spacious & private back yard with wood deck & patio. Kitchen with large counter space and eating/sitting area withfireplace. Separate dining room, sitting room with additional fire place, & family room. Master bedroom with high ceiling, large walk-in closet, private bath with walk-in shower, and sliding door to small deck. Four additional bedrooms on second floor with 2 full hall baths. Hardwood floors in almost every room. Partially finished basement with recreation room and smaller adjacent room. Plenty of storage room in crawl space.
Property Specifics
| Single Family | |
| — | |
| Colonial | |
| 1968 | |
| Partial | |
| — | |
| No | |
| 0.46 |
| Lake | |
| — | |
| 0 / Not Applicable | |
| None | |
| Public | |
| Public Sewer | |
| 10745430 | |
| 12281070200000 |
Nearby Schools
| NAME: | DISTRICT: | DISTANCE: | |
|---|---|---|---|
|
Grade School
Sheridan Elementary School |
67 | — | |
|
Middle School
Deer Path Middle School |
67 | Not in DB | |
|
High School
Lake Forest High School |
115 | Not in DB | |
Property History
| DATE: | EVENT: | PRICE: | SOURCE: |
|---|---|---|---|
| 15 Sep, 2020 | Sold | $565,000 | MRED MLS |
| 27 Jul, 2020 | Under contract | $590,000 | MRED MLS |
| 12 Jun, 2020 | Listed for sale | $590,000 | MRED MLS |
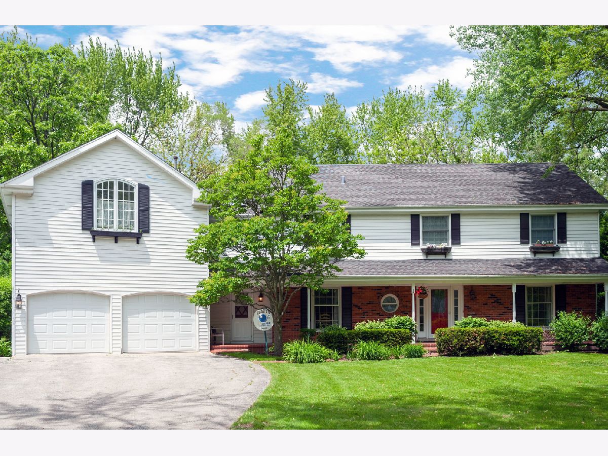
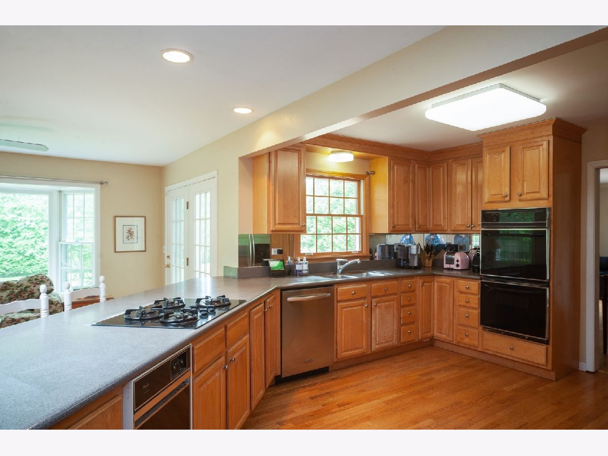
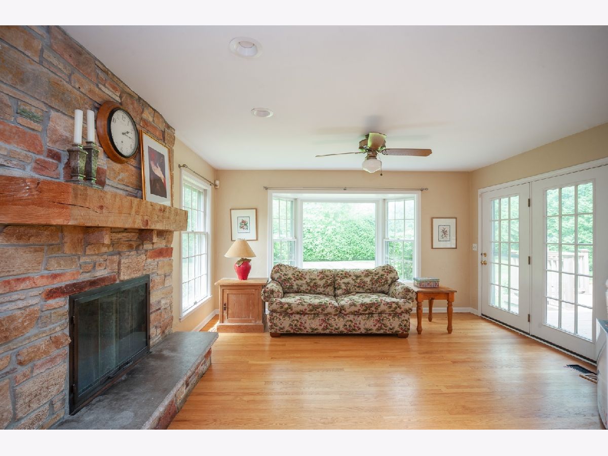
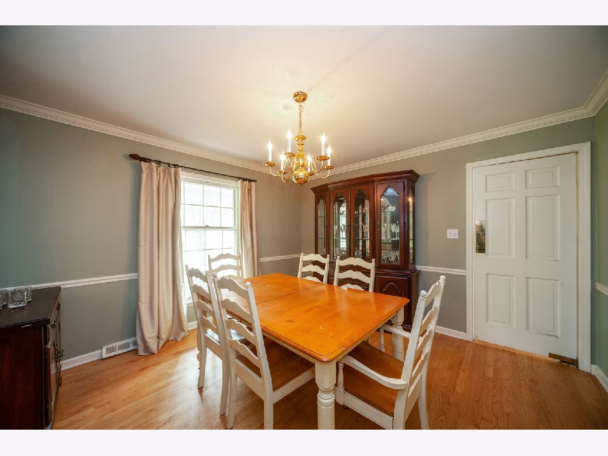
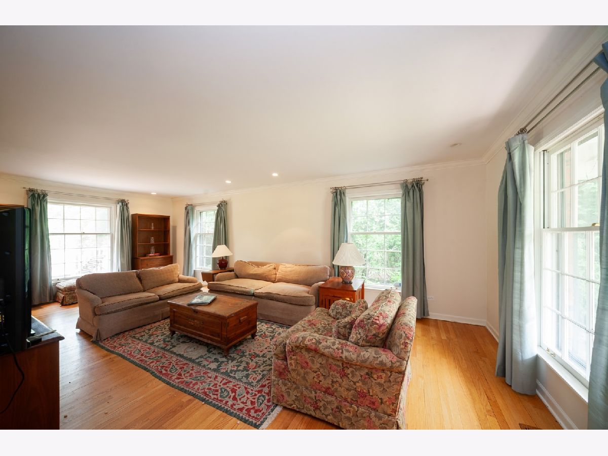
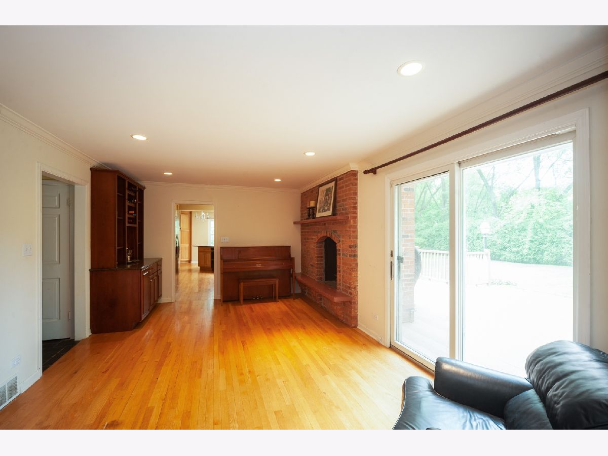
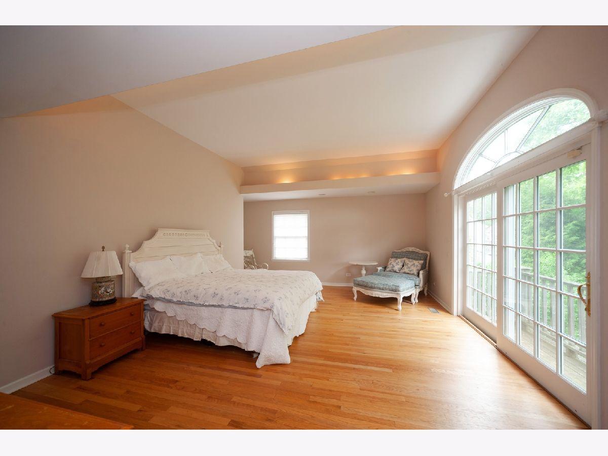
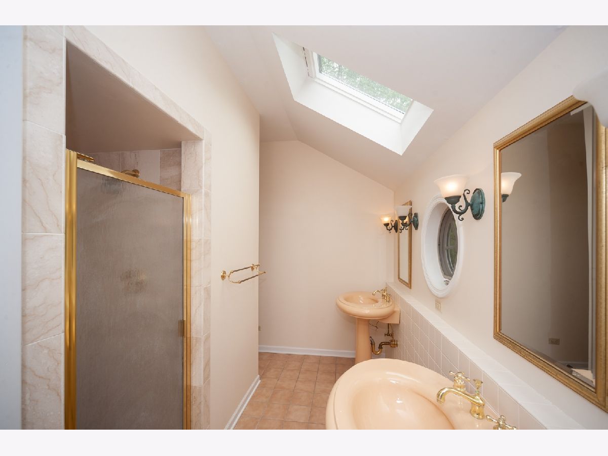
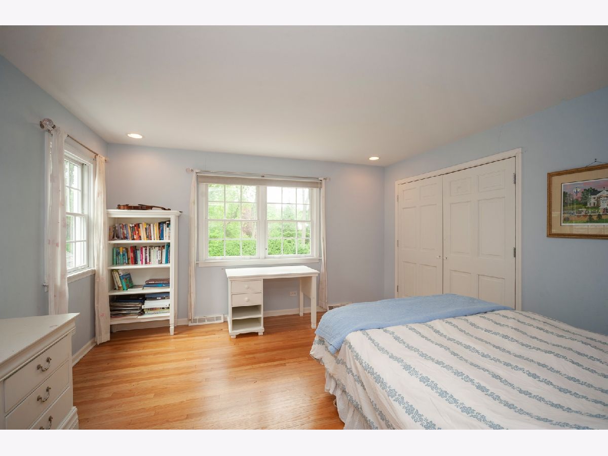
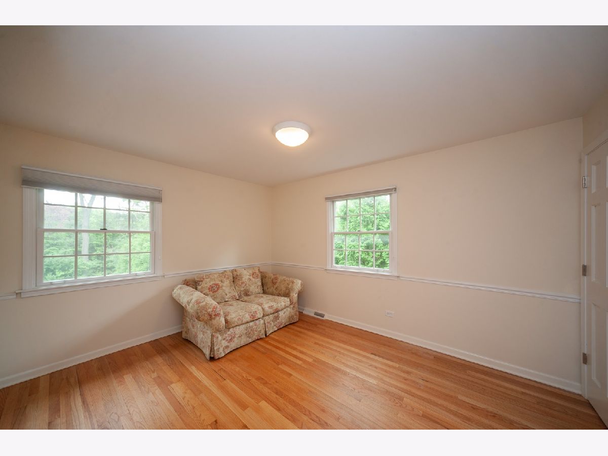
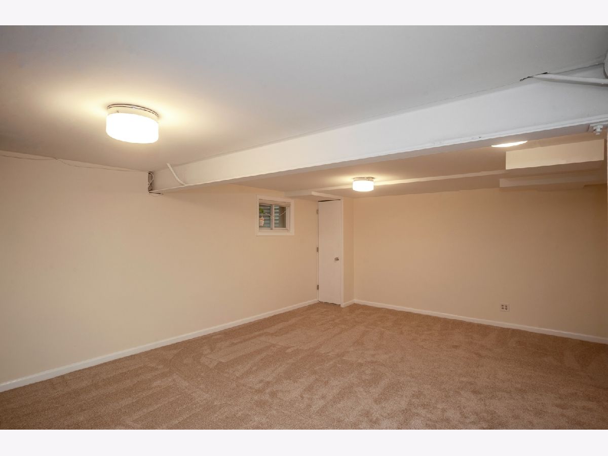
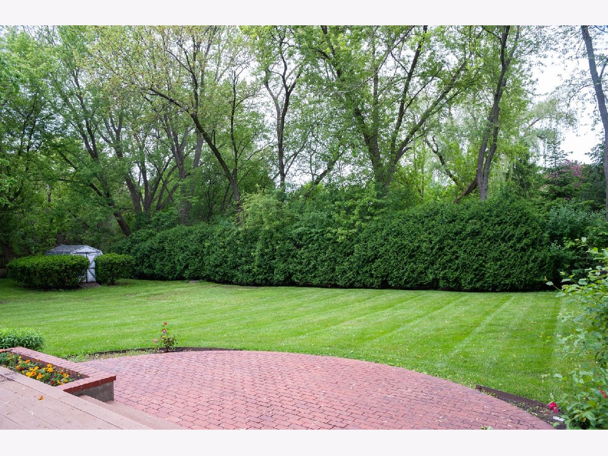
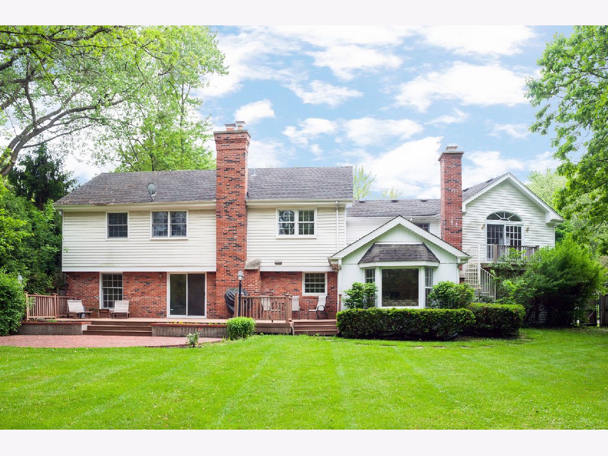
Room Specifics
Total Bedrooms: 5
Bedrooms Above Ground: 5
Bedrooms Below Ground: 0
Dimensions: —
Floor Type: Hardwood
Dimensions: —
Floor Type: Hardwood
Dimensions: —
Floor Type: Hardwood
Dimensions: —
Floor Type: —
Full Bathrooms: 4
Bathroom Amenities: Separate Shower,Double Sink
Bathroom in Basement: 0
Rooms: Bedroom 5,Recreation Room,Office
Basement Description: Partially Finished,Crawl
Other Specifics
| 2 | |
| — | |
| — | |
| Balcony, Deck, Patio | |
| Landscaped | |
| 65 X 191 X 150 X 175 | |
| Pull Down Stair,Unfinished | |
| Full | |
| Skylight(s), Hardwood Floors, First Floor Laundry, Walk-In Closet(s) | |
| Double Oven, Dishwasher, Refrigerator, Disposal | |
| Not in DB | |
| Sidewalks, Street Paved | |
| — | |
| — | |
| Wood Burning |
Tax History
| Year | Property Taxes |
|---|---|
| 2020 | $12,799 |
Contact Agent
Nearby Similar Homes
Nearby Sold Comparables
Contact Agent
Listing Provided By
Coldwell Banker Realty


