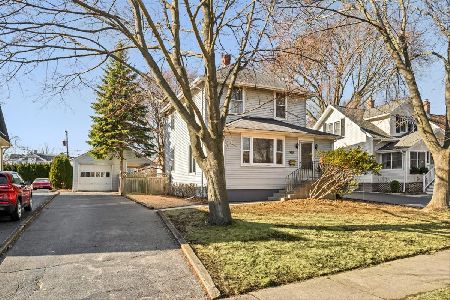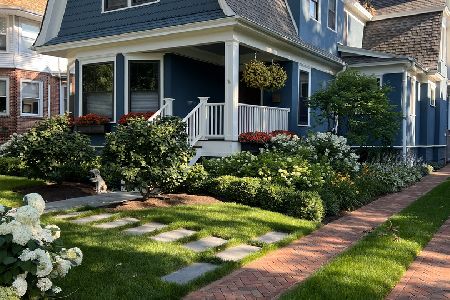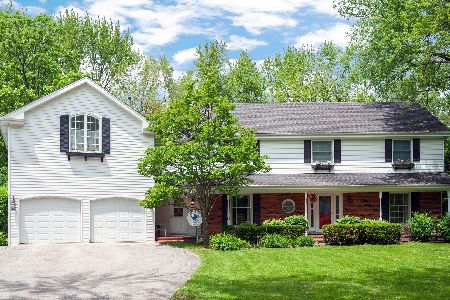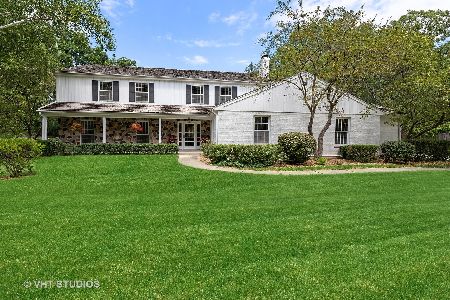68 Thomas Place, Lake Forest, Illinois 60045
$785,000
|
Sold
|
|
| Status: | Closed |
| Sqft: | 3,026 |
| Cost/Sqft: | $263 |
| Beds: | 4 |
| Baths: | 3 |
| Year Built: | 1968 |
| Property Taxes: | $11,280 |
| Days On Market: | 1727 |
| Lot Size: | 0,50 |
Description
Sought-after close to town property available now! This beautiful East Lake Forest home is sited on a professionally landscaped lot on a quiet street. The updated residence features newly refinished hardwood floors throughout, two fireplaces, and a private office on the main level. A welcoming foyer offers a view to the fireplace in the picturesque dining room. There is plenty of space for entertaining family and friends in a spacious living room or a fabulous family room with fireplace and built-in cabinetry. Both the family room and dining room open out to a huge bluestone patio and backyard perfectly suited for outdoor entertaining, playing, gardening or just relaxing on the weekend. The kitchen is outfitted with high-end stainless-steel appliances, granite countertops, and cherry cabinetry. The sunny breakfast room is open to the kitchen and family room. In addition to a large primary suite, there are three additional bedrooms and hall bathroom on the 2nd floor. The basement has a finished rec room and storage. Just move in and enjoy the easy lifestyle of friendly Lake Forest in this lovingly cared for home. Conveniently located close to top-rated schools, commuter train, shopping, Starbucks, and the beach.
Property Specifics
| Single Family | |
| — | |
| Colonial | |
| 1968 | |
| Partial | |
| — | |
| No | |
| 0.5 |
| Lake | |
| — | |
| — / Not Applicable | |
| None | |
| Lake Michigan | |
| Public Sewer | |
| 11063261 | |
| 12281070210000 |
Nearby Schools
| NAME: | DISTRICT: | DISTANCE: | |
|---|---|---|---|
|
Grade School
Sheridan Elementary School |
67 | — | |
|
Middle School
Deer Path Middle School |
67 | Not in DB | |
|
High School
Lake Forest High School |
115 | Not in DB | |
Property History
| DATE: | EVENT: | PRICE: | SOURCE: |
|---|---|---|---|
| 2 Jul, 2021 | Sold | $785,000 | MRED MLS |
| 24 May, 2021 | Under contract | $795,000 | MRED MLS |
| — | Last price change | $819,000 | MRED MLS |
| 6 May, 2021 | Listed for sale | $819,000 | MRED MLS |
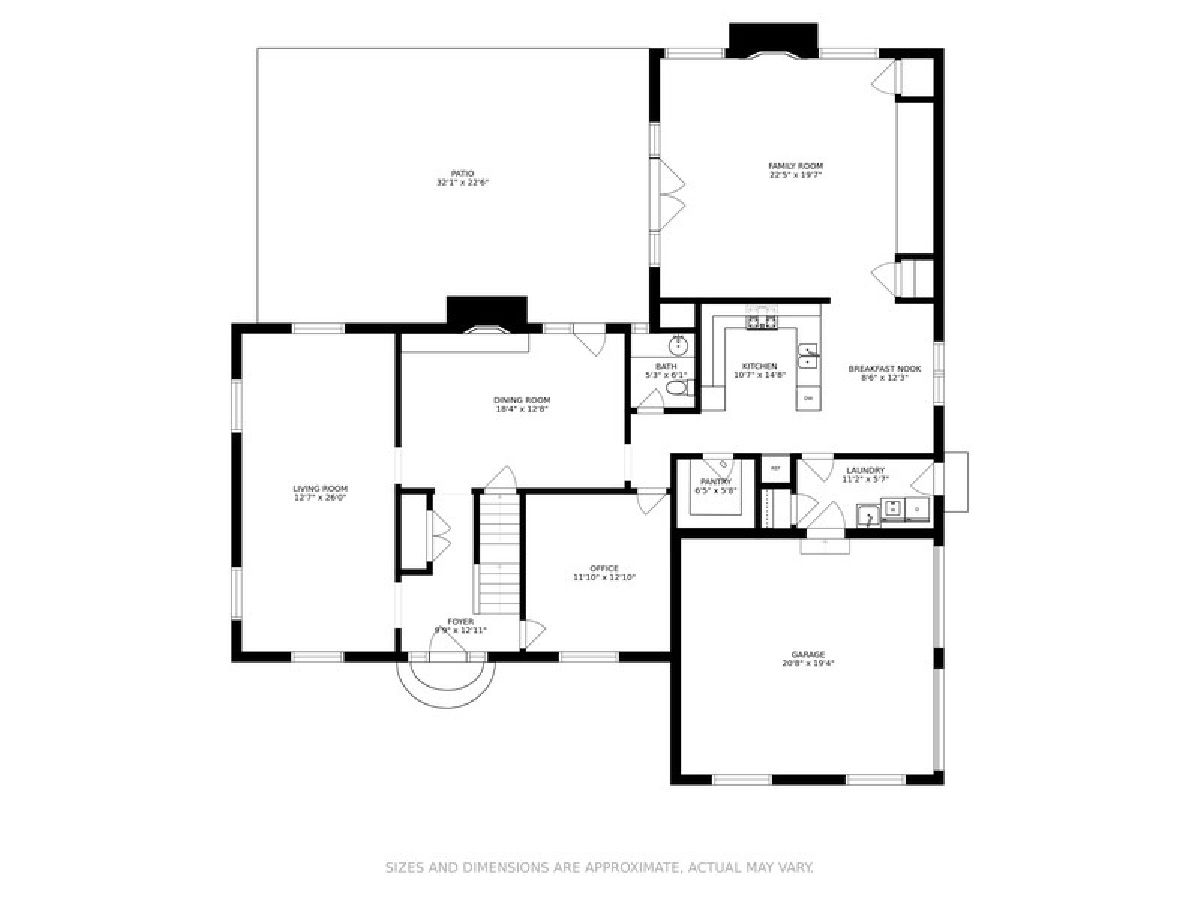
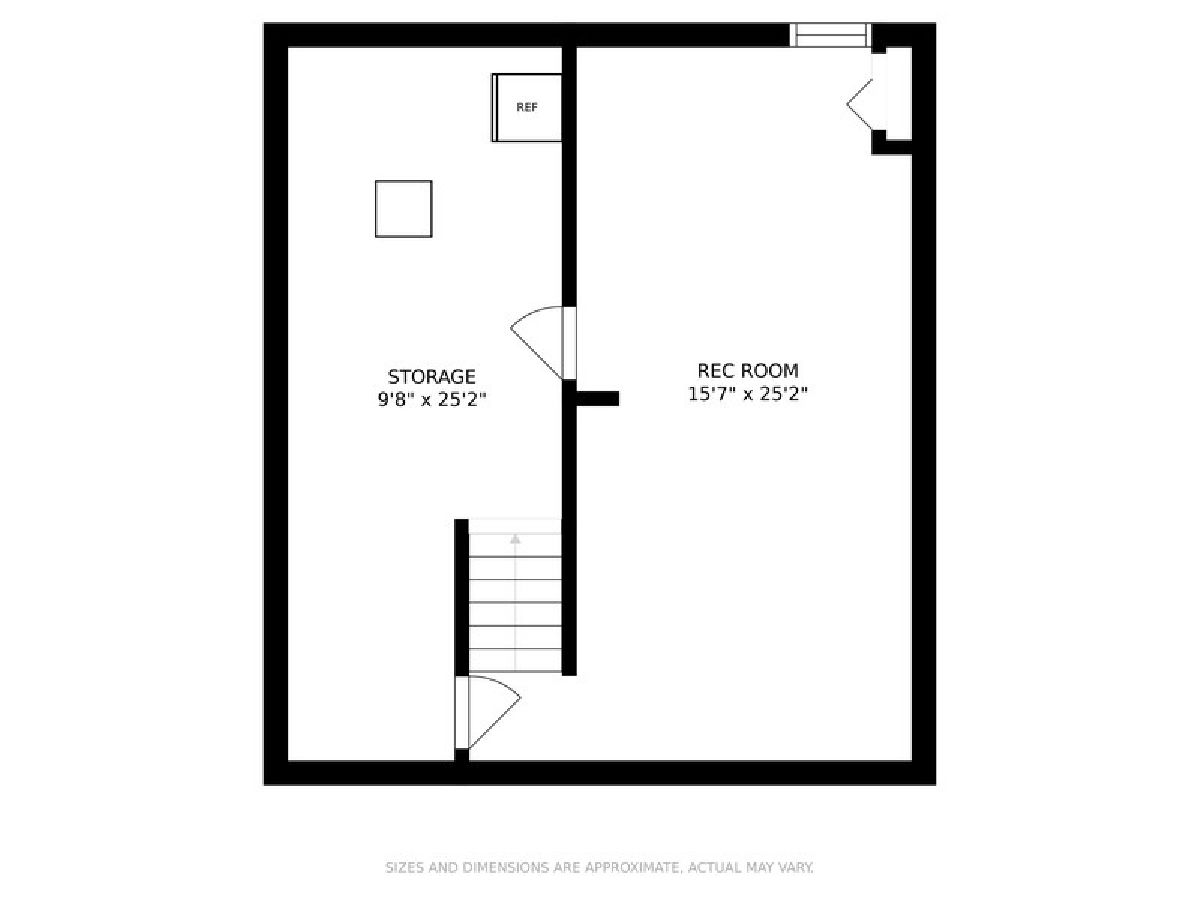
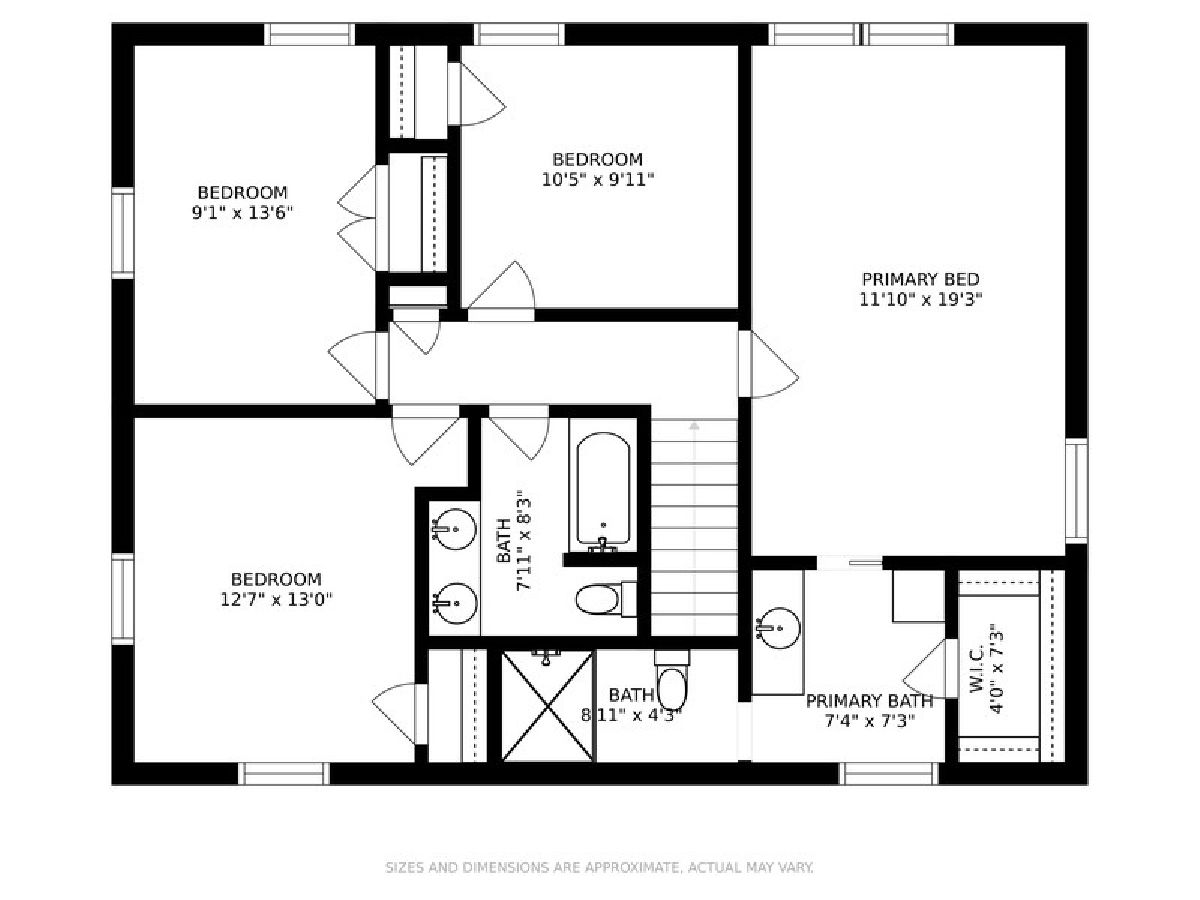
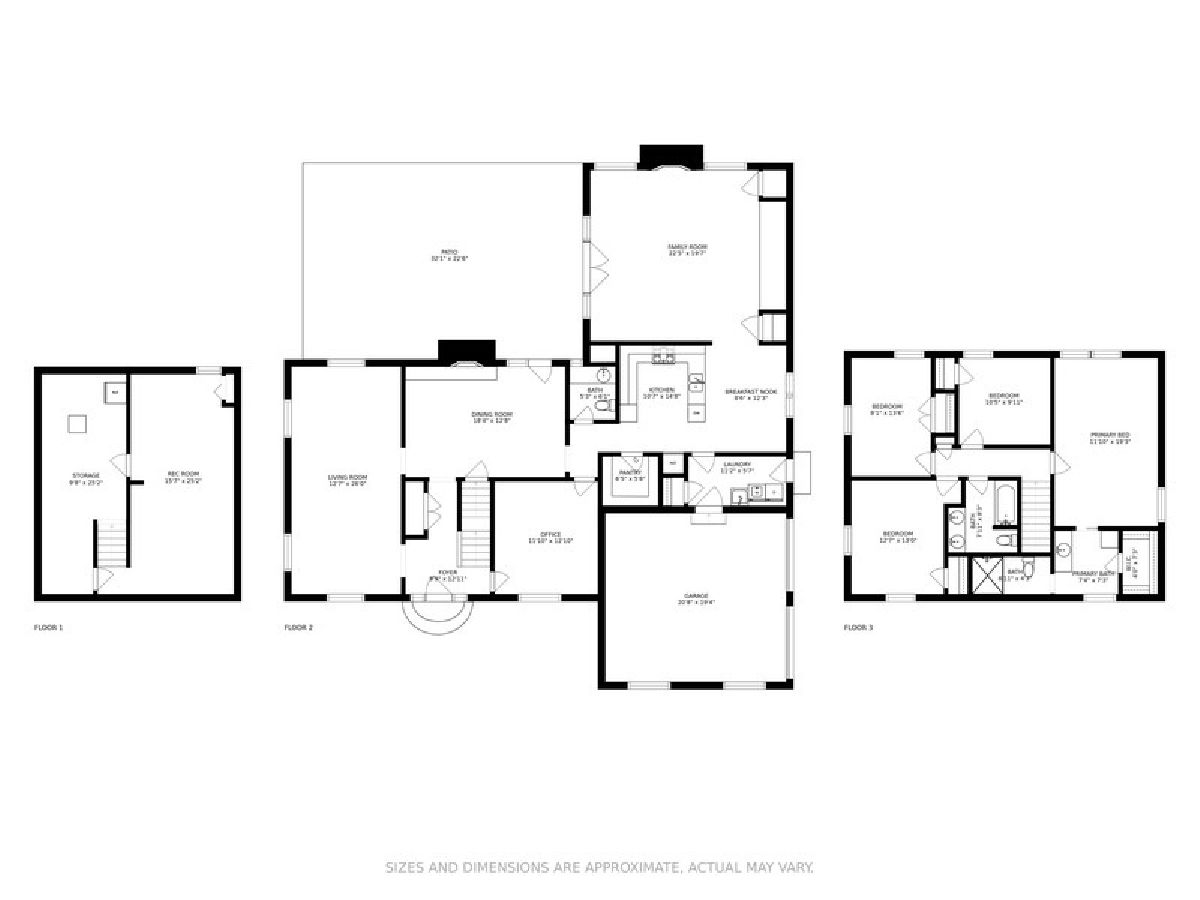
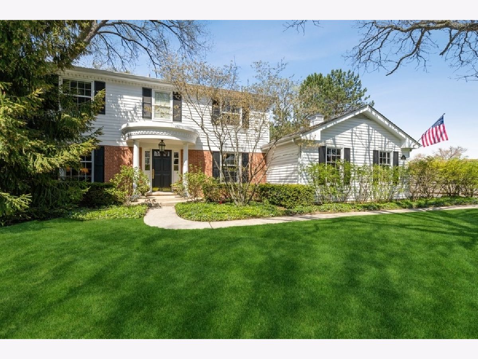
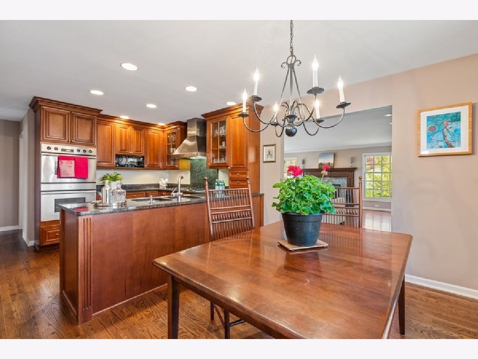
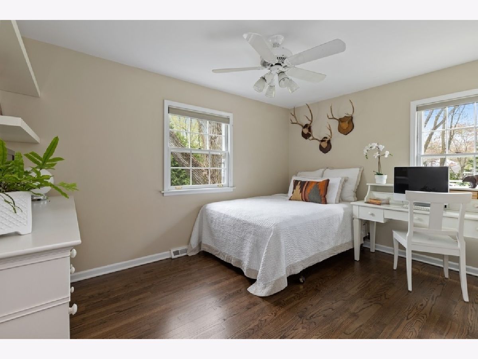
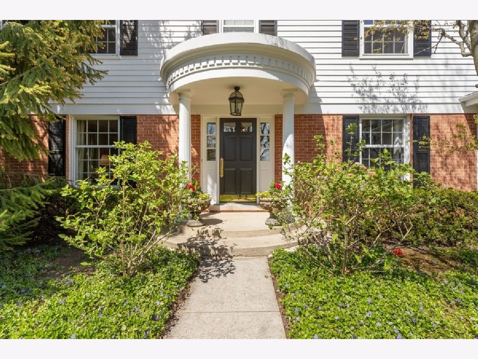
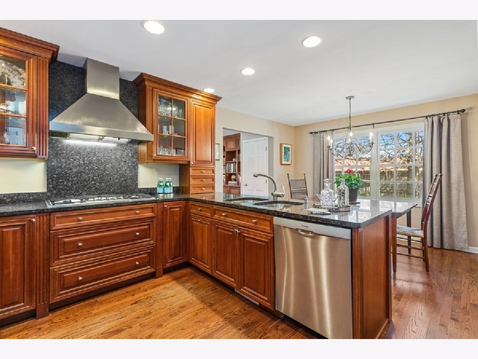
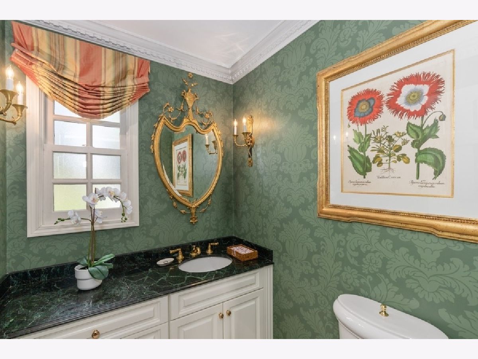
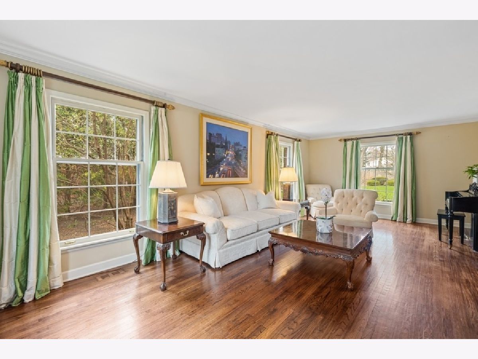
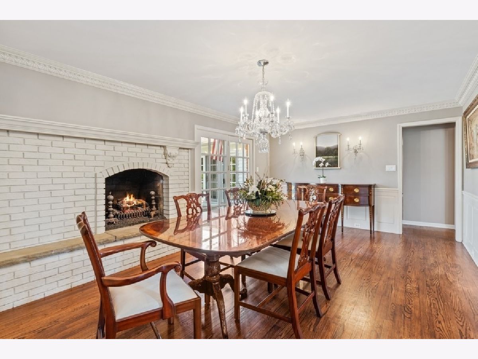
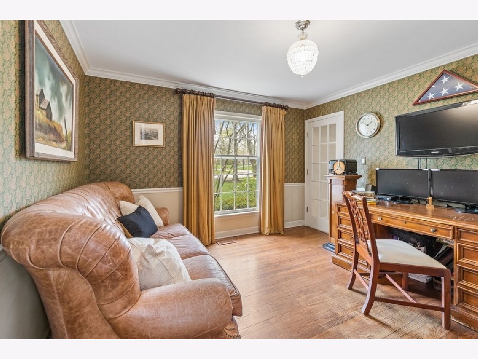
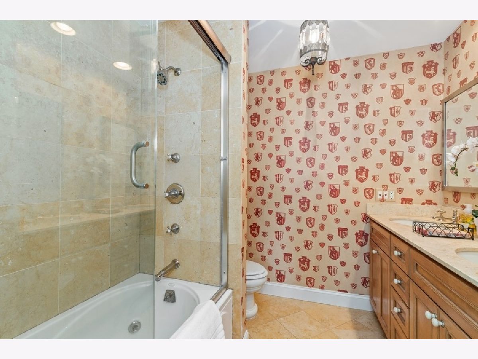
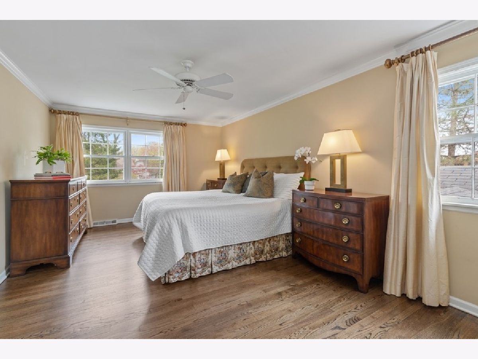
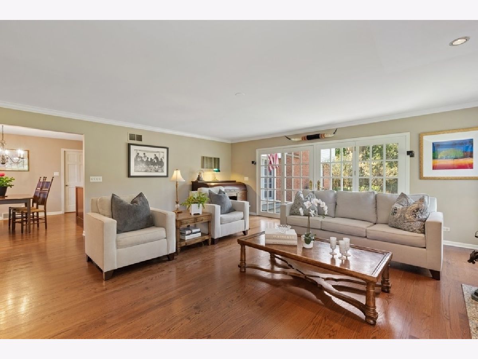
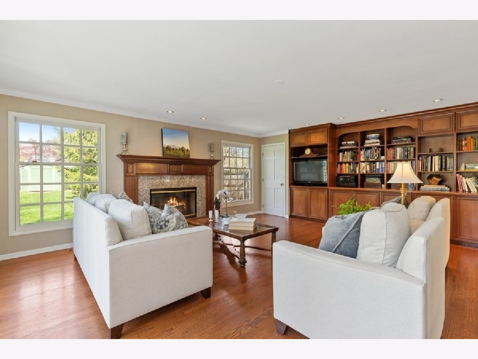
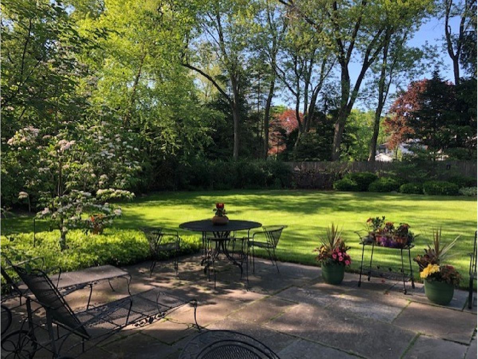
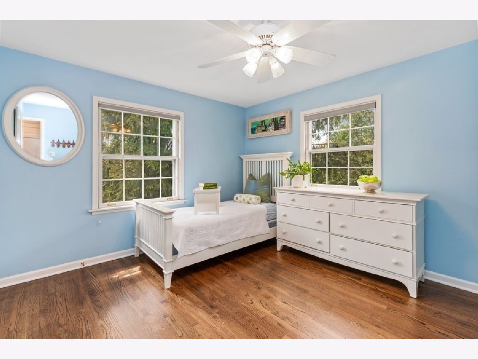
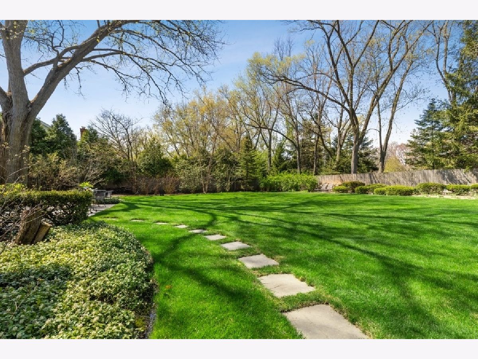
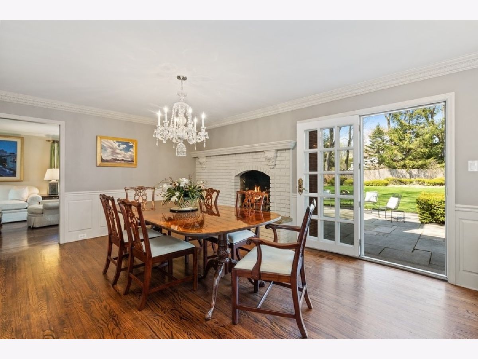
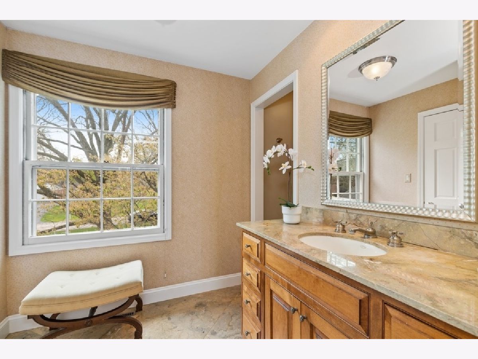
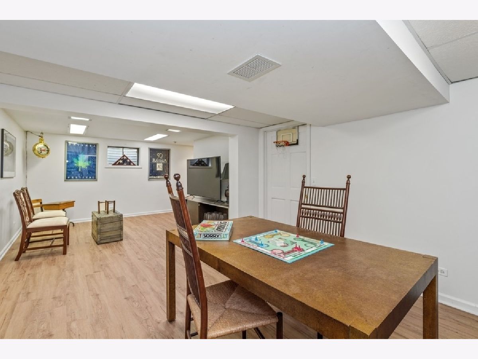
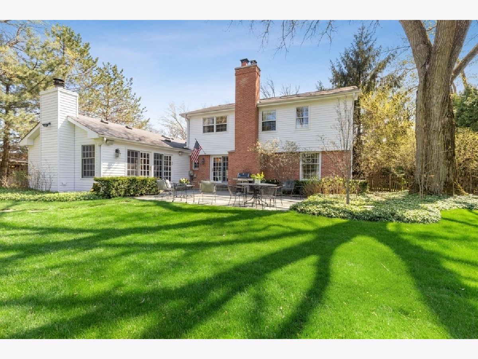
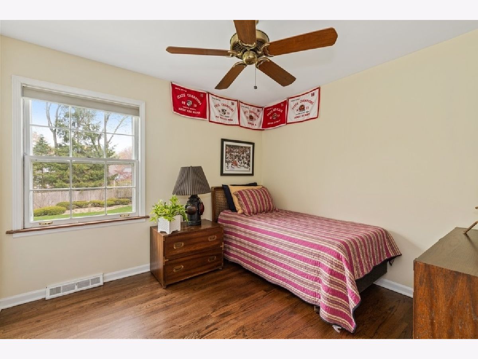
Room Specifics
Total Bedrooms: 4
Bedrooms Above Ground: 4
Bedrooms Below Ground: 0
Dimensions: —
Floor Type: Hardwood
Dimensions: —
Floor Type: Hardwood
Dimensions: —
Floor Type: Hardwood
Full Bathrooms: 3
Bathroom Amenities: Separate Shower
Bathroom in Basement: 0
Rooms: Office,Recreation Room,Breakfast Room
Basement Description: Partially Finished,Crawl
Other Specifics
| 2 | |
| — | |
| Asphalt | |
| Brick Paver Patio | |
| Fenced Yard | |
| 100 X 193 X 106 X 194 | |
| — | |
| Full | |
| Hardwood Floors, First Floor Laundry, Built-in Features | |
| Double Oven, Microwave, Dishwasher, High End Refrigerator, Disposal, Stainless Steel Appliance(s), Cooktop, Range Hood | |
| Not in DB | |
| Curbs, Street Lights | |
| — | |
| — | |
| Wood Burning, Gas Log, Gas Starter |
Tax History
| Year | Property Taxes |
|---|---|
| 2021 | $11,280 |
Contact Agent
Nearby Similar Homes
Nearby Sold Comparables
Contact Agent
Listing Provided By
Berkshire Hathaway HomeServices Chicago


