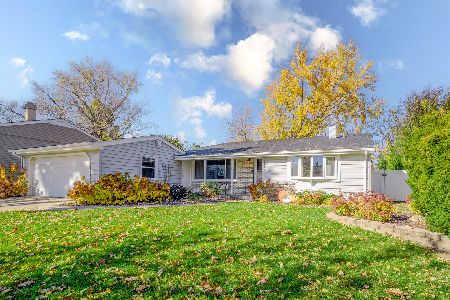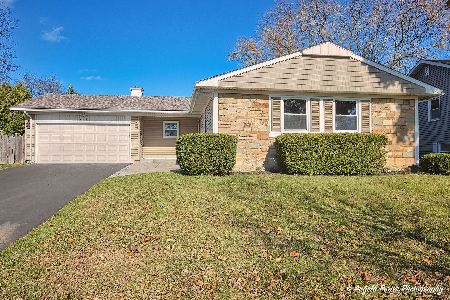46 Timber Hill Road, Buffalo Grove, Illinois 60089
$402,500
|
Sold
|
|
| Status: | Closed |
| Sqft: | 3,049 |
| Cost/Sqft: | $139 |
| Beds: | 4 |
| Baths: | 4 |
| Year Built: | 1969 |
| Property Taxes: | $13,073 |
| Days On Market: | 2266 |
| Lot Size: | 0,18 |
Description
Updated and expanded 4 bedroom (PLUS loft) colonial style home in highly desirable Strathmore Subdivision! Beautiful kitchen with granite counter tops, stainless steel appliances (including double drawer Fisher & Paykel dishwasher and Dacor range!), 42" cabinets, double oven, and soft close drawers! Recessed lighting! Hardwood floors throughout first floor! Kitchen leads to HUGE deck with retractable awning! Enormous master suite with high ceilings, his and hers walk-in closets and en suite bath featuring double sink, walk-in steam shower, soaking tub, and heated floor! Loft on second floor adds additional living space! Large finished basement has recreation room plus workshop/utility room! Oversized 2-car garage with large bonus space (20X14)....perfect for a workshop or extra storage! Located close to restaurants, shipping, and schools! Come and be impressed!
Property Specifics
| Single Family | |
| — | |
| Colonial | |
| 1969 | |
| Full | |
| HUGE ADDITION! | |
| No | |
| 0.18 |
| Cook | |
| Strathmore | |
| — / Not Applicable | |
| None | |
| Lake Michigan | |
| Public Sewer | |
| 10509160 | |
| 03051230220000 |
Nearby Schools
| NAME: | DISTRICT: | DISTANCE: | |
|---|---|---|---|
|
Grade School
Henry W Longfellow Elementary Sc |
21 | — | |
|
Middle School
Cooper Middle School |
21 | Not in DB | |
|
High School
Buffalo Grove High School |
214 | Not in DB | |
Property History
| DATE: | EVENT: | PRICE: | SOURCE: |
|---|---|---|---|
| 16 Aug, 2016 | Sold | $460,000 | MRED MLS |
| 13 Jul, 2016 | Under contract | $499,900 | MRED MLS |
| — | Last price change | $525,000 | MRED MLS |
| 24 May, 2016 | Listed for sale | $550,000 | MRED MLS |
| 12 Feb, 2020 | Sold | $402,500 | MRED MLS |
| 8 Jan, 2020 | Under contract | $425,000 | MRED MLS |
| — | Last price change | $450,000 | MRED MLS |
| 6 Sep, 2019 | Listed for sale | $455,000 | MRED MLS |
Room Specifics
Total Bedrooms: 4
Bedrooms Above Ground: 4
Bedrooms Below Ground: 0
Dimensions: —
Floor Type: Carpet
Dimensions: —
Floor Type: Carpet
Dimensions: —
Floor Type: Carpet
Full Bathrooms: 4
Bathroom Amenities: Whirlpool,Separate Shower,Steam Shower,Double Sink,Double Shower,Soaking Tub
Bathroom in Basement: 0
Rooms: Pantry,Loft,Recreation Room,Workshop,Foyer
Basement Description: Finished
Other Specifics
| 2 | |
| Concrete Perimeter | |
| Asphalt | |
| Deck, Storms/Screens | |
| — | |
| 78 X 112 X 65 X 107 | |
| Full | |
| Full | |
| Vaulted/Cathedral Ceilings, Hardwood Floors, Heated Floors, Second Floor Laundry, Walk-In Closet(s) | |
| Double Oven, Microwave, Dishwasher, Washer, Dryer, Disposal, Stainless Steel Appliance(s) | |
| Not in DB | |
| Sidewalks, Street Lights, Street Paved | |
| — | |
| — | |
| Attached Fireplace Doors/Screen, Gas Log, Gas Starter |
Tax History
| Year | Property Taxes |
|---|---|
| 2016 | $9,933 |
| 2020 | $13,073 |
Contact Agent
Nearby Similar Homes
Nearby Sold Comparables
Contact Agent
Listing Provided By
Keller Williams Success Realty






