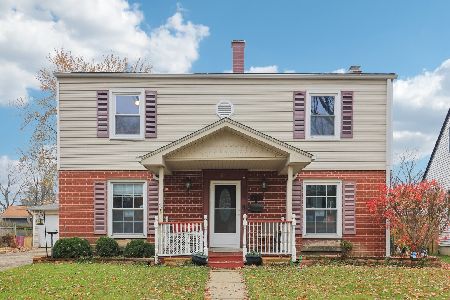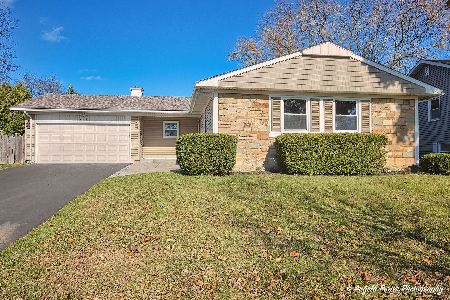46 Timber Hill Road, Buffalo Grove, Illinois 60089
$460,000
|
Sold
|
|
| Status: | Closed |
| Sqft: | 3,049 |
| Cost/Sqft: | $164 |
| Beds: | 4 |
| Baths: | 4 |
| Year Built: | 1969 |
| Property Taxes: | $9,933 |
| Days On Market: | 3520 |
| Lot Size: | 0,18 |
Description
Fall in love with this gut rehab. 2 Master suites. Floor to ceiling redo in 2008. Designer kitchen - Brazilian cherry floors, cabinets, granite counters,cooktop & snack bar, double oven & double dishwasher, recessed lighting and stainless steel appliances. Family room/kitchen combo. Dining room includes buffet with electricity for storage and entertaining. Living room has cozy gas fireplace. Master suite includes sitting area, organized walk-in-closet. Master bath has his and her vanities, double bubble tub, 5x5 steam shower and heated floor! 2nd floor loft and laundry. Newly finished basement - rec room, workshop & utility room. Freshly painted. Newer mechanicals, double zoned HVAC and windows. All this and set on a magnificent landscaped yard with sprinklers and multi level deck. An interior/exterior paradise!
Property Specifics
| Single Family | |
| — | |
| Colonial | |
| 1969 | |
| Full | |
| CUSTOM | |
| No | |
| 0.18 |
| Cook | |
| Strathmore | |
| 0 / Not Applicable | |
| None | |
| Lake Michigan | |
| Public Sewer | |
| 09236349 | |
| 03051230220000 |
Nearby Schools
| NAME: | DISTRICT: | DISTANCE: | |
|---|---|---|---|
|
Grade School
Henry W Longfellow Elementary Sc |
21 | — | |
|
Middle School
Cooper Middle School |
21 | Not in DB | |
|
High School
Buffalo Grove High School |
214 | Not in DB | |
Property History
| DATE: | EVENT: | PRICE: | SOURCE: |
|---|---|---|---|
| 16 Aug, 2016 | Sold | $460,000 | MRED MLS |
| 13 Jul, 2016 | Under contract | $499,900 | MRED MLS |
| — | Last price change | $525,000 | MRED MLS |
| 24 May, 2016 | Listed for sale | $550,000 | MRED MLS |
| 12 Feb, 2020 | Sold | $402,500 | MRED MLS |
| 8 Jan, 2020 | Under contract | $425,000 | MRED MLS |
| — | Last price change | $450,000 | MRED MLS |
| 6 Sep, 2019 | Listed for sale | $455,000 | MRED MLS |
Room Specifics
Total Bedrooms: 4
Bedrooms Above Ground: 4
Bedrooms Below Ground: 0
Dimensions: —
Floor Type: Carpet
Dimensions: —
Floor Type: Carpet
Dimensions: —
Floor Type: Carpet
Full Bathrooms: 4
Bathroom Amenities: Whirlpool,Separate Shower,Steam Shower,Double Sink,Double Shower
Bathroom in Basement: 0
Rooms: Foyer,Loft,Pantry,Recreation Room,Utility Room-2nd Floor,Workshop
Basement Description: Finished
Other Specifics
| 2 | |
| Concrete Perimeter | |
| Concrete | |
| Deck, Storms/Screens | |
| — | |
| 65X111X80X107 | |
| Full | |
| Full | |
| Vaulted/Cathedral Ceilings, Hardwood Floors, Second Floor Laundry | |
| Double Oven, Microwave, Dishwasher, High End Refrigerator, Washer, Dryer, Disposal, Stainless Steel Appliance(s), Wine Refrigerator | |
| Not in DB | |
| Sidewalks, Street Lights, Street Paved | |
| — | |
| — | |
| Attached Fireplace Doors/Screen, Gas Log, Gas Starter |
Tax History
| Year | Property Taxes |
|---|---|
| 2016 | $9,933 |
| 2020 | $13,073 |
Contact Agent
Nearby Similar Homes
Nearby Sold Comparables
Contact Agent
Listing Provided By
Coldwell Banker Residential Brokerage






