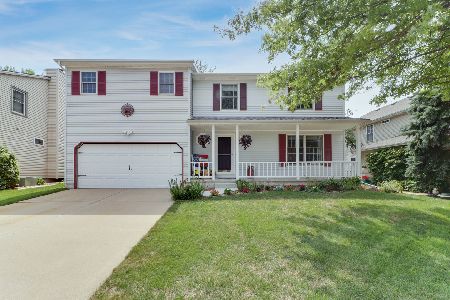46 Ventnor Avenue, Bloomington, Illinois 61701
$165,000
|
Sold
|
|
| Status: | Closed |
| Sqft: | 2,212 |
| Cost/Sqft: | $70 |
| Beds: | 3 |
| Baths: | 3 |
| Year Built: | 1990 |
| Property Taxes: | $3,854 |
| Days On Market: | 1923 |
| Lot Size: | 0,14 |
Description
Super cute! Check out this 3 Bedroom, 2.5 bath home, with finished basement! 2 Car garage with bump-out for storage/workshop! All freshly painted throughout! All new flooring on 1st floor installed '18! Living room with fireplace and formal dining room! Kitchen with new countertops and all new appliances in '18. Main floor half bath-all redone with new pedestal sink, toilet, and mirror recently completed. Master bedroom with attached full bath. Finished basement with recessed lighting and all new flooring installed. Fenced yard and deck with recently added extended patio in '19. Washer/Dryer will remain. Additional sink in laundry room. Roof and siding '14. Great Neighborhood! Close to the park, lake, and walking trail!
Property Specifics
| Single Family | |
| — | |
| Traditional | |
| 1990 | |
| Full | |
| — | |
| No | |
| 0.14 |
| Mc Lean | |
| Park Place | |
| — / Not Applicable | |
| None | |
| Public | |
| Public Sewer | |
| 10907237 | |
| 1432103004 |
Nearby Schools
| NAME: | DISTRICT: | DISTANCE: | |
|---|---|---|---|
|
Grade School
Oakdale Elementary |
5 | — | |
|
Middle School
Kingsley Jr High |
5 | Not in DB | |
|
High School
Normal Community West High Schoo |
5 | Not in DB | |
Property History
| DATE: | EVENT: | PRICE: | SOURCE: |
|---|---|---|---|
| 14 Dec, 2018 | Sold | $125,000 | MRED MLS |
| 7 Nov, 2018 | Under contract | $129,900 | MRED MLS |
| 6 Sep, 2018 | Listed for sale | $144,000 | MRED MLS |
| 20 Nov, 2020 | Sold | $165,000 | MRED MLS |
| 16 Oct, 2020 | Under contract | $155,000 | MRED MLS |
| 16 Oct, 2020 | Listed for sale | $155,000 | MRED MLS |
| 28 Oct, 2024 | Sold | $242,000 | MRED MLS |
| 8 Sep, 2024 | Under contract | $236,000 | MRED MLS |
| 7 Sep, 2024 | Listed for sale | $236,000 | MRED MLS |










































Room Specifics
Total Bedrooms: 3
Bedrooms Above Ground: 3
Bedrooms Below Ground: 0
Dimensions: —
Floor Type: Carpet
Dimensions: —
Floor Type: Carpet
Full Bathrooms: 3
Bathroom Amenities: —
Bathroom in Basement: 0
Rooms: Play Room
Basement Description: Finished,Crawl
Other Specifics
| 2 | |
| — | |
| Concrete | |
| — | |
| Fenced Yard | |
| 60 X 105 | |
| — | |
| Full | |
| Wood Laminate Floors, Separate Dining Room | |
| Range, Microwave, Dishwasher, Refrigerator, Washer, Dryer, Range Hood | |
| Not in DB | |
| — | |
| — | |
| — | |
| Wood Burning |
Tax History
| Year | Property Taxes |
|---|---|
| 2018 | $3,693 |
| 2020 | $3,854 |
| 2024 | $4,832 |
Contact Agent
Nearby Similar Homes
Nearby Sold Comparables
Contact Agent
Listing Provided By
Coldwell Banker Real Estate Group





