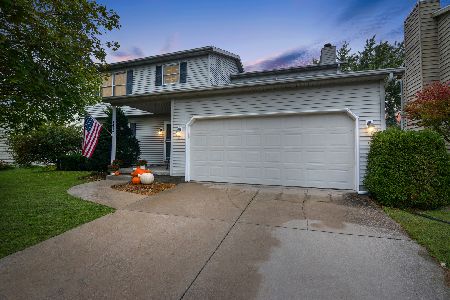1711 Fairfield Drive, Normal, Illinois 61761
$213,000
|
Sold
|
|
| Status: | Closed |
| Sqft: | 3,045 |
| Cost/Sqft: | $66 |
| Beds: | 4 |
| Baths: | 3 |
| Year Built: | 1989 |
| Property Taxes: | $4,727 |
| Days On Market: | 1596 |
| Lot Size: | 0,16 |
Description
Welcome Home to this lovely traditional style home in Park Place Sub. Nice curb appeal with welcoming covered front porch. Main level features a formal living room, large kitchen with all stainless steel appliances (2017) and an abundance of natural light. Spacious living room with vaulted ceilings and cozy fireplace. Full bath and attached 2 car garage complete the main floor. Upstairs offers a huge master bedroom with full bath, another full bath and 3 additional good-sized bedrooms. Lower level has a large bonus space - great for a playroom or additional family room. Beautiful outdoor space with fenced in back yard, large patio and spacious deck. You don't want to miss this! Updates and Additional Info: A/C and furnace (new 2011) Water Heater (1/2021) Stove, Dishwasher, Refrigerator (2/2017) Carpet all new September 2019 LVP kitchen 2/2021 Whole home painted in 2021 New garage door (12/2020) Roof and Addition were done in 2002. Fireplace as-is- nothing known, just never used.
Property Specifics
| Single Family | |
| — | |
| Traditional | |
| 1989 | |
| Partial | |
| — | |
| No | |
| 0.16 |
| Mc Lean | |
| Park Place | |
| — / Not Applicable | |
| None | |
| Public | |
| Public Sewer | |
| 11207868 | |
| 1432103001 |
Nearby Schools
| NAME: | DISTRICT: | DISTANCE: | |
|---|---|---|---|
|
Grade School
Oakdale Elementary |
5 | — | |
|
Middle School
Kingsley Jr High |
5 | Not in DB | |
|
High School
Normal Community West High Schoo |
5 | Not in DB | |
Property History
| DATE: | EVENT: | PRICE: | SOURCE: |
|---|---|---|---|
| 26 Oct, 2021 | Sold | $213,000 | MRED MLS |
| 12 Sep, 2021 | Under contract | $200,000 | MRED MLS |
| 8 Sep, 2021 | Listed for sale | $200,000 | MRED MLS |
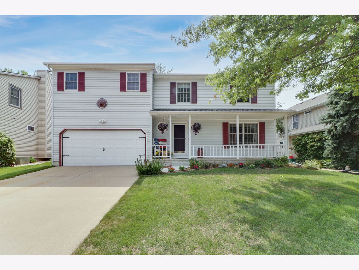
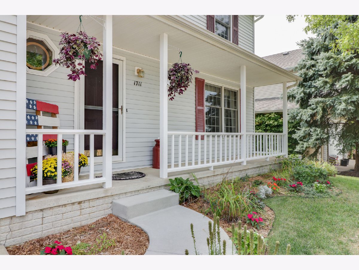
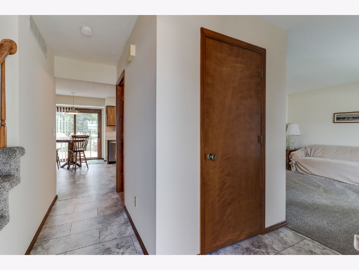
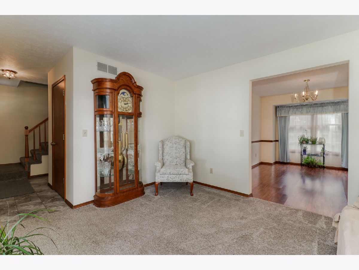
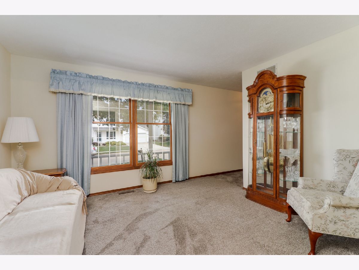
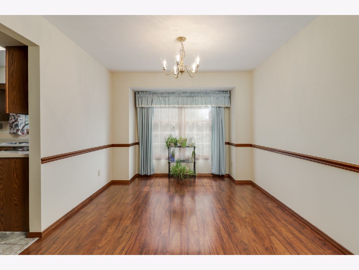
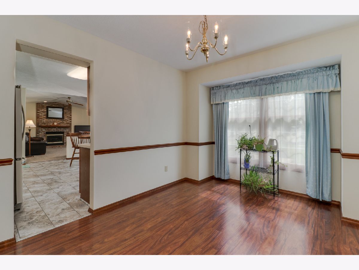
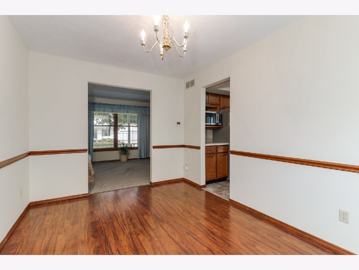
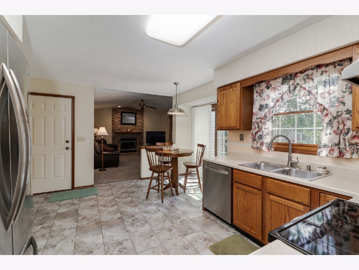
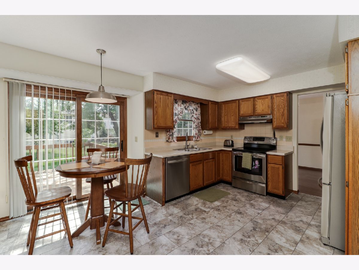
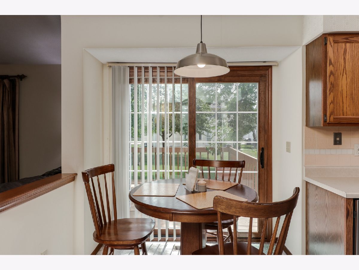
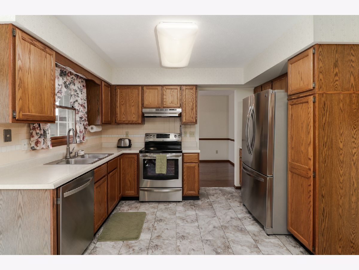
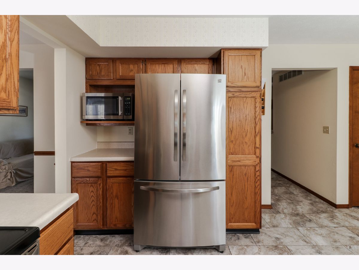
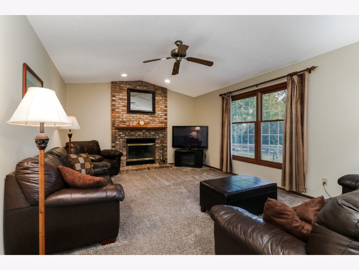
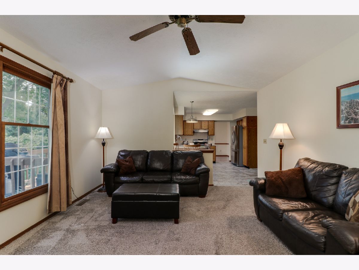
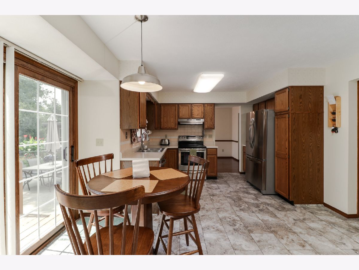
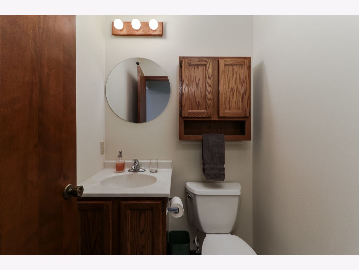
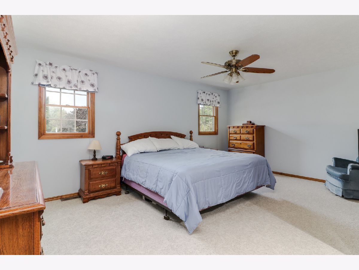
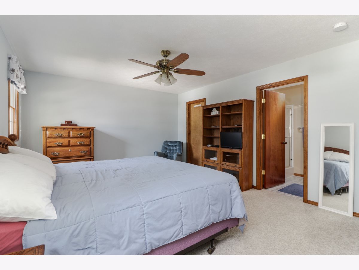
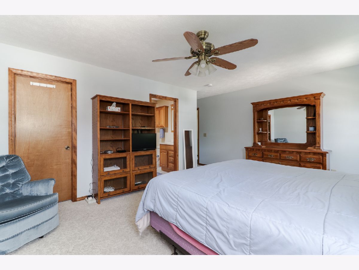
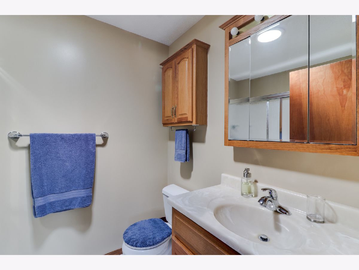
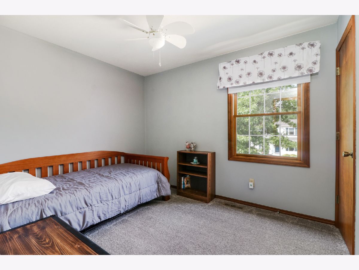
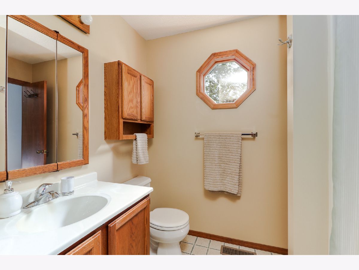
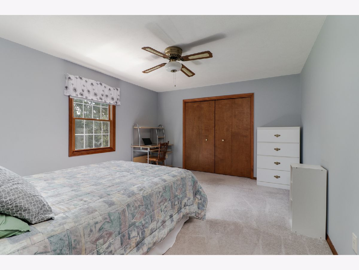
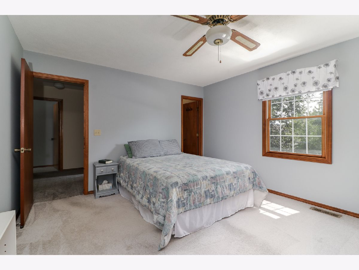
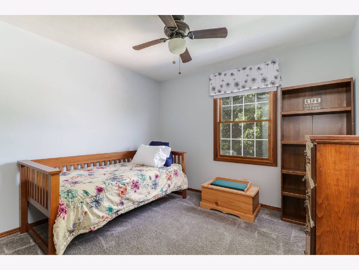
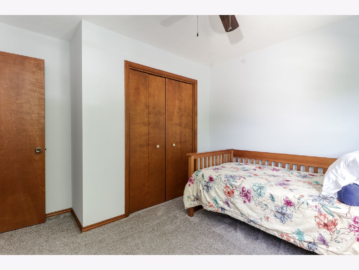
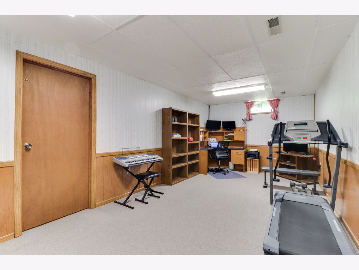
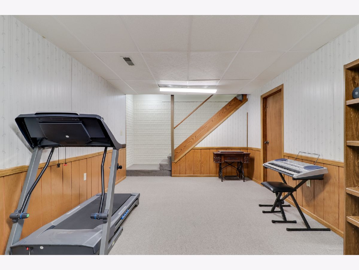
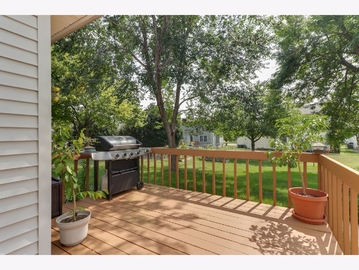
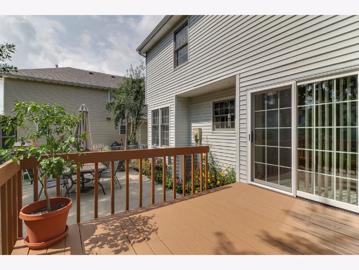
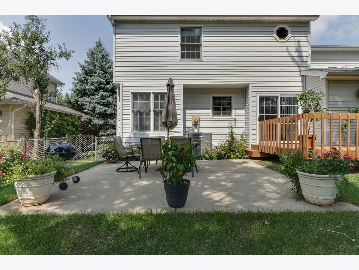
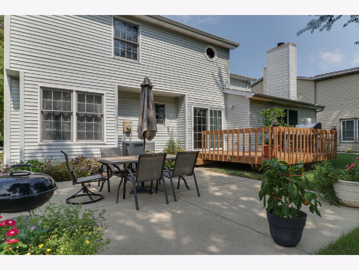
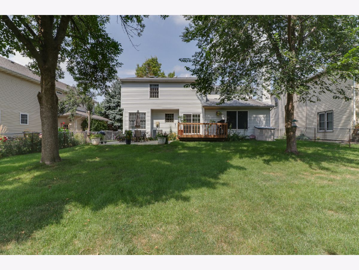
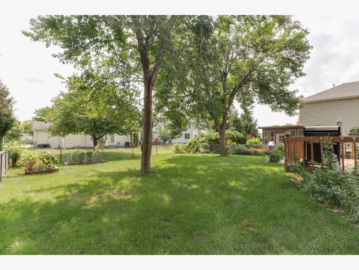
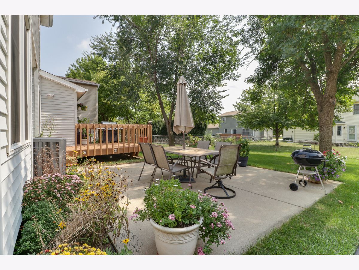
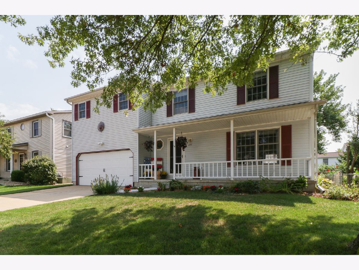
Room Specifics
Total Bedrooms: 4
Bedrooms Above Ground: 4
Bedrooms Below Ground: 0
Dimensions: —
Floor Type: —
Dimensions: —
Floor Type: —
Dimensions: —
Floor Type: —
Full Bathrooms: 3
Bathroom Amenities: —
Bathroom in Basement: 0
Rooms: Bonus Room
Basement Description: Partially Finished
Other Specifics
| 2 | |
| — | |
| — | |
| Deck, Patio, Porch | |
| Fenced Yard,Landscaped,Mature Trees | |
| 60 X 115 | |
| — | |
| Full | |
| Vaulted/Cathedral Ceilings, Hardwood Floors, First Floor Full Bath | |
| Range, Microwave, Dishwasher, Refrigerator, Washer, Dryer | |
| Not in DB | |
| — | |
| — | |
| — | |
| Gas Log |
Tax History
| Year | Property Taxes |
|---|---|
| 2021 | $4,727 |
Contact Agent
Nearby Similar Homes
Nearby Sold Comparables
Contact Agent
Listing Provided By
RE/MAX Rising

