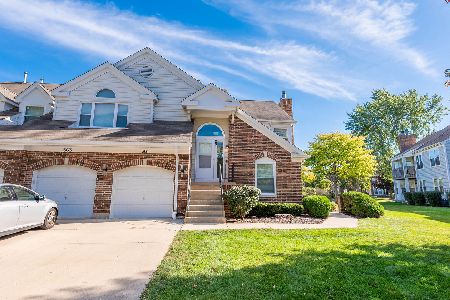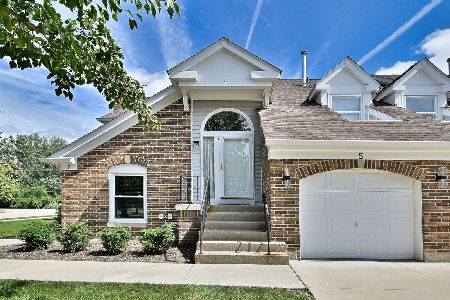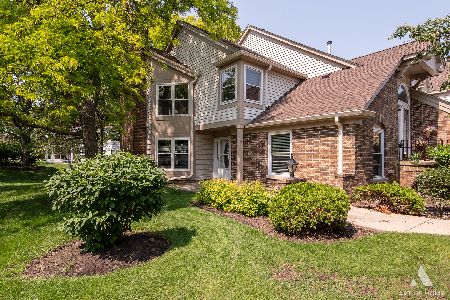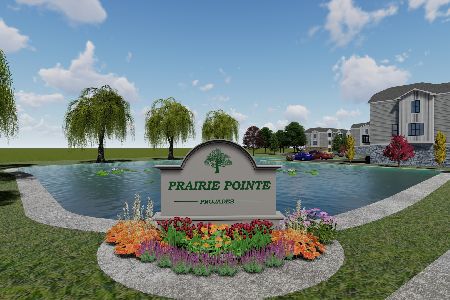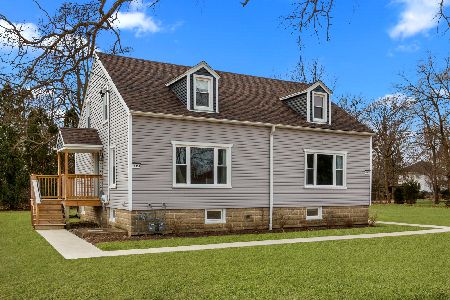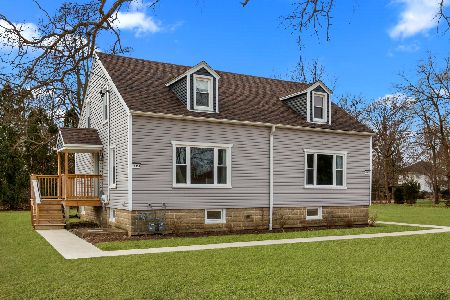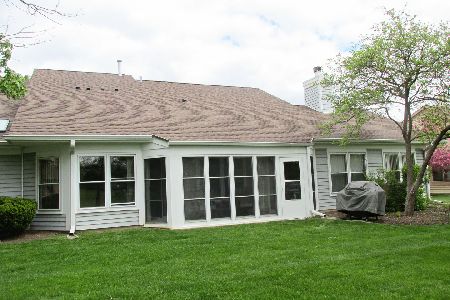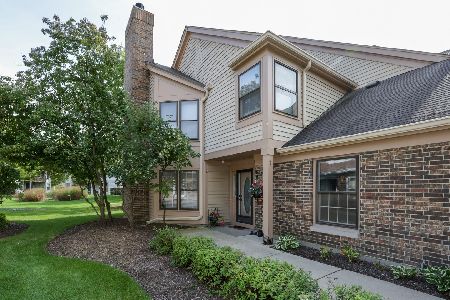46 Willow Parkway, Buffalo Grove, Illinois 60089
$245,000
|
Sold
|
|
| Status: | Closed |
| Sqft: | 1,623 |
| Cost/Sqft: | $154 |
| Beds: | 3 |
| Baths: | 2 |
| Year Built: | 1989 |
| Property Taxes: | $8,011 |
| Days On Market: | 1765 |
| Lot Size: | 0,00 |
Description
Windows and natural light abound in this well-maintained 3/2 Townhome on a very quiet Cul-de-Sac in The Woodlands of Fiore subdivision. The Open Plan Living Room includes windows on 4 separate angled walls with a gas log Fireplace and a soaring vaulted ceiling, The Dining Room sliding glass doors lead to the covered Balcony and there are two more Kitchen windows that peer out onto the large Balcony and a fabulous towering Maple Tree! 2019 Updates include NEW furnace, NEW Kitchen cabinets and granite countertops, primary bath updates, NEW flooring throughout. Newer oversized washer and dryer! The Primary Bedroom features an en-suite Bath and large Walk-In Closet. The Second Bedroom also features a huge Walk-In Closet and a private entrance into the Hall Bath. The Third Bedroom features two corner windows. The Woodlands of Fiore Clubhouse and Pool are conveniently located a few feet away. Highly sought after award-winning Stevenson High School! Near shopping, dining, golf, public parks, Library, Metra station and I-94 access! Immediate Possession. Investors Beware: 17% Cap on Rentals. Possible Waiting List for Rentals. Contact Management Company for further details.
Property Specifics
| Condos/Townhomes | |
| 2 | |
| — | |
| 1989 | |
| None | |
| — | |
| No | |
| — |
| Lake | |
| Woodlands Of Fiore | |
| 327 / Monthly | |
| Insurance,Clubhouse,Pool,Exterior Maintenance,Lawn Care,Snow Removal | |
| Lake Michigan | |
| Public Sewer | |
| 10958082 | |
| 15211040910000 |
Nearby Schools
| NAME: | DISTRICT: | DISTANCE: | |
|---|---|---|---|
|
Grade School
Tripp School |
102 | — | |
|
Middle School
Aptakisic Junior High School |
102 | Not in DB | |
|
High School
Adlai E Stevenson High School |
125 | Not in DB | |
Property History
| DATE: | EVENT: | PRICE: | SOURCE: |
|---|---|---|---|
| 1 Jul, 2019 | Sold | $254,000 | MRED MLS |
| 28 May, 2019 | Under contract | $259,000 | MRED MLS |
| — | Last price change | $264,500 | MRED MLS |
| 30 Apr, 2019 | Listed for sale | $264,500 | MRED MLS |
| 19 Feb, 2021 | Sold | $245,000 | MRED MLS |
| 19 Jan, 2021 | Under contract | $250,000 | MRED MLS |
| 7 Jan, 2021 | Listed for sale | $250,000 | MRED MLS |
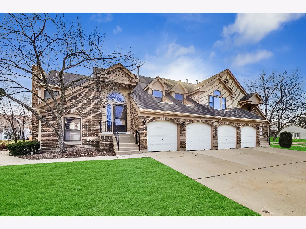
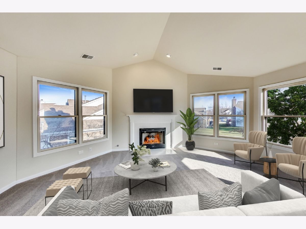
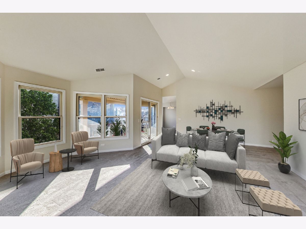
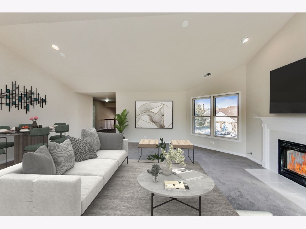
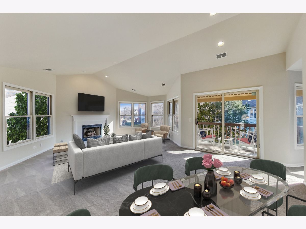
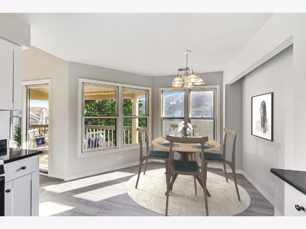
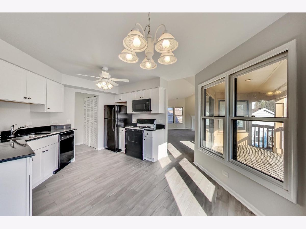
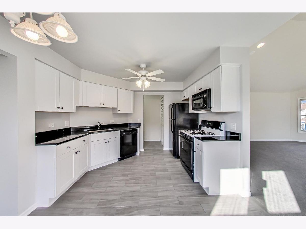
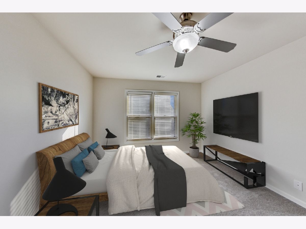
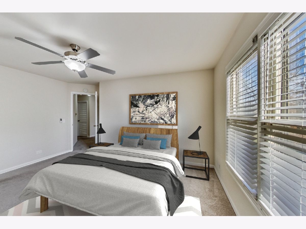
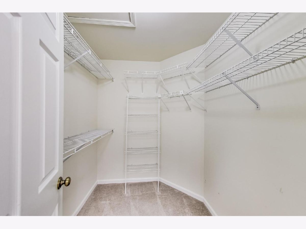
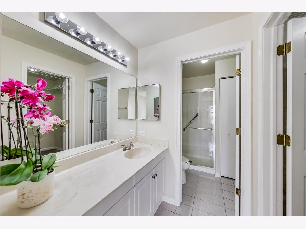
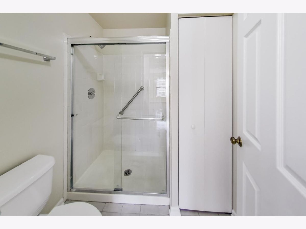
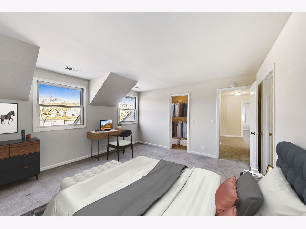
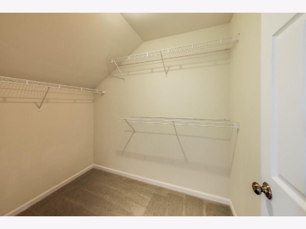
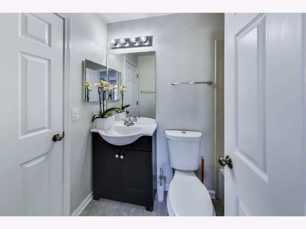
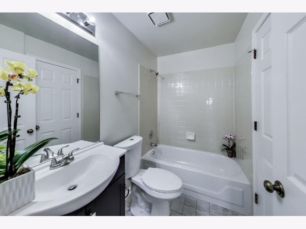
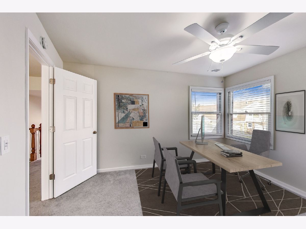
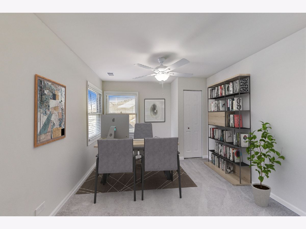
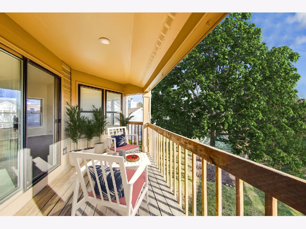
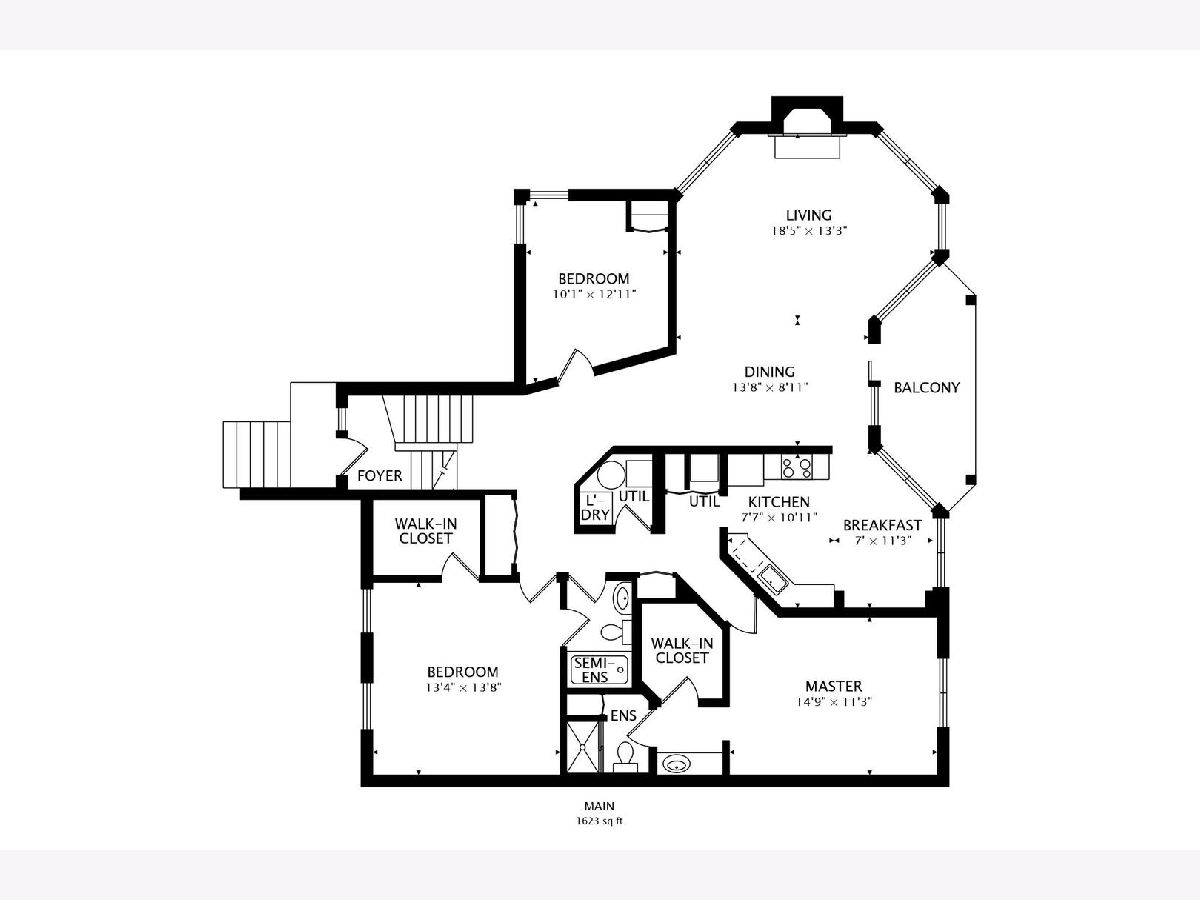
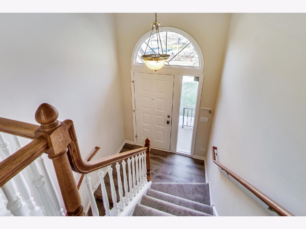
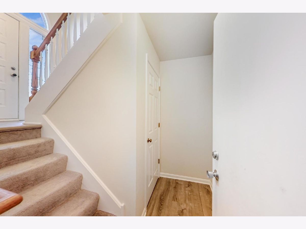
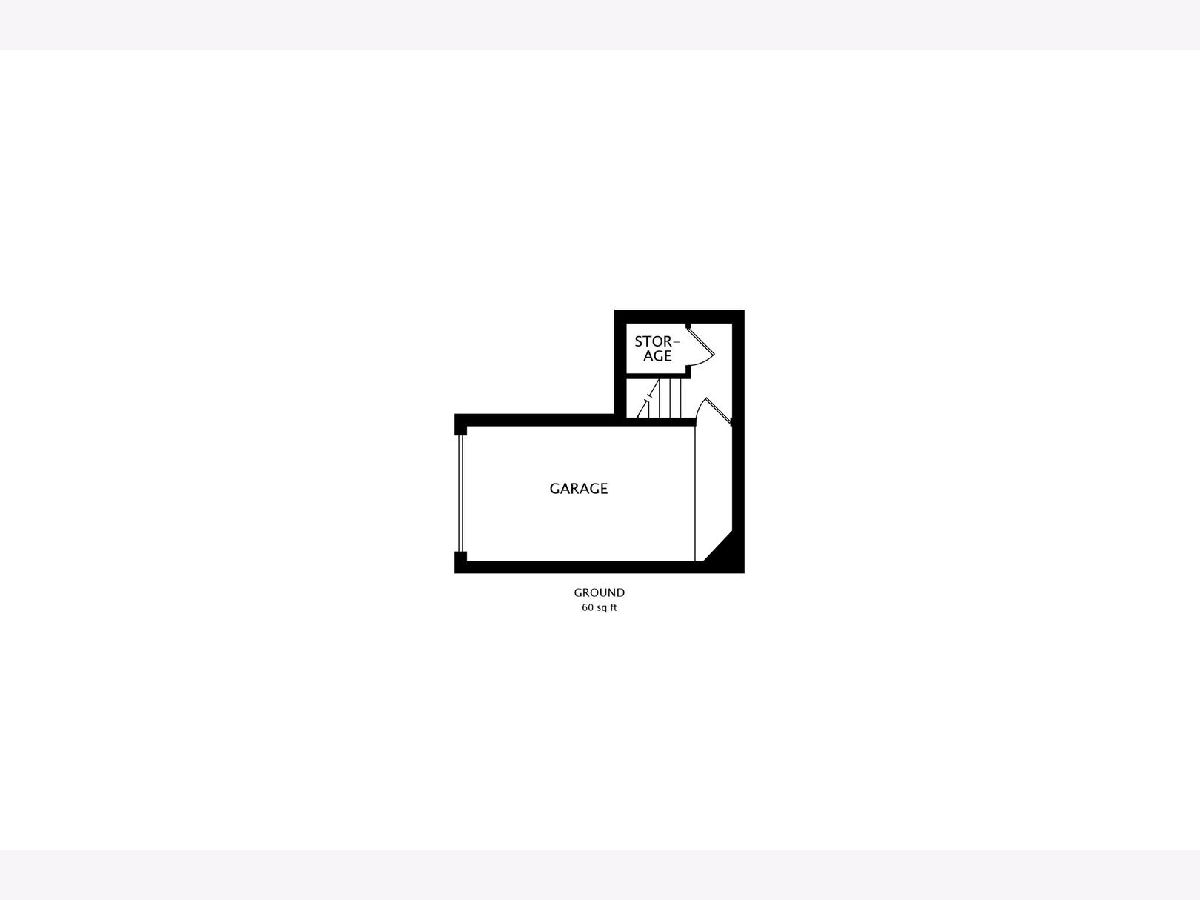
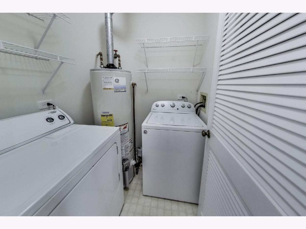
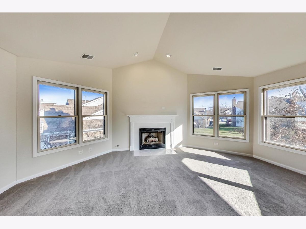
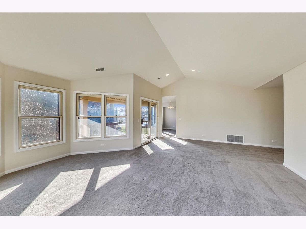
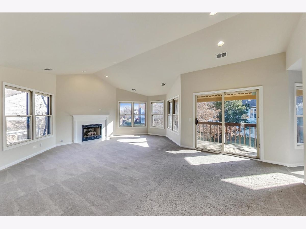
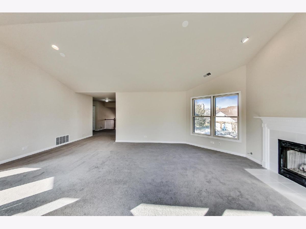
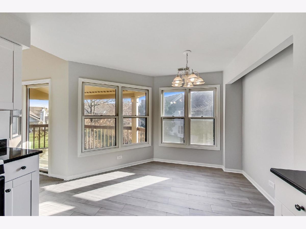
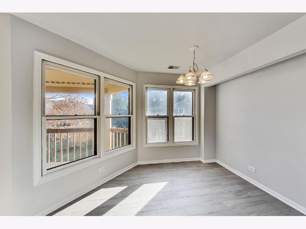
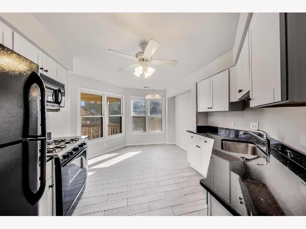
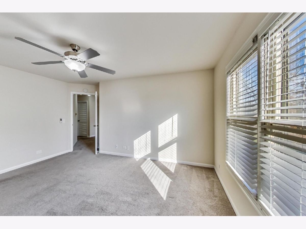
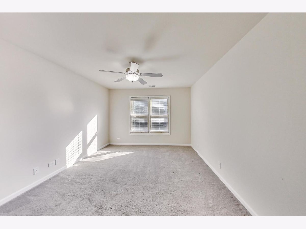
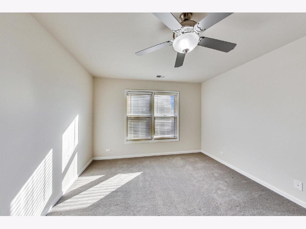
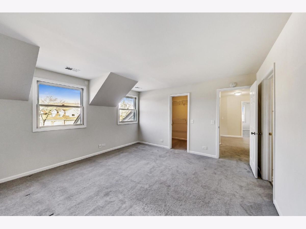
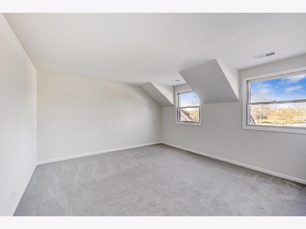
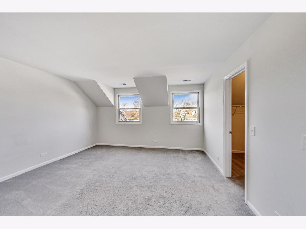
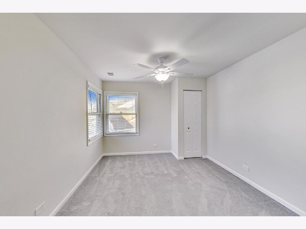
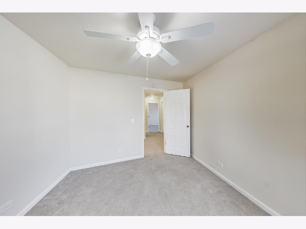
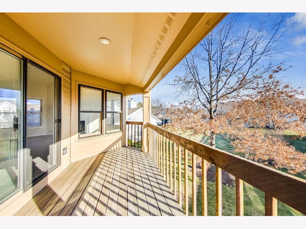
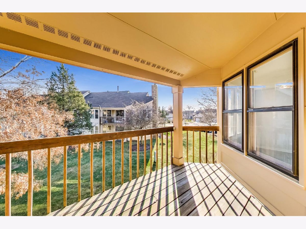
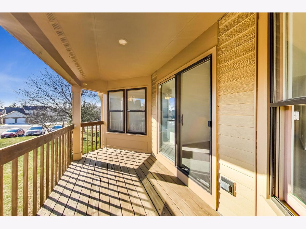
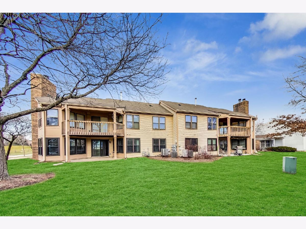
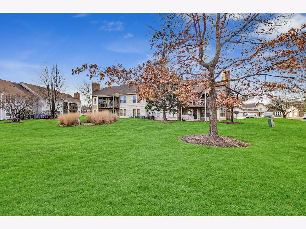
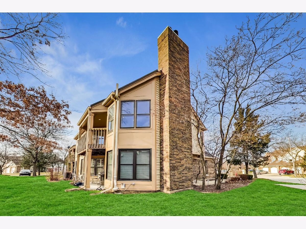
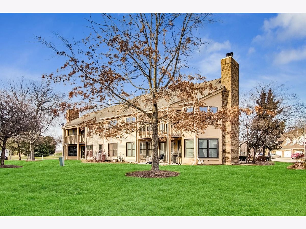
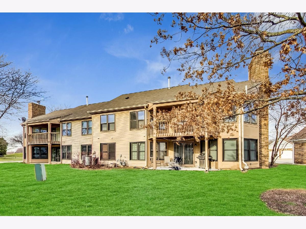
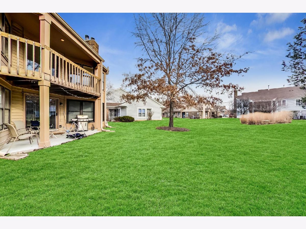
Room Specifics
Total Bedrooms: 3
Bedrooms Above Ground: 3
Bedrooms Below Ground: 0
Dimensions: —
Floor Type: Carpet
Dimensions: —
Floor Type: Carpet
Full Bathrooms: 2
Bathroom Amenities: —
Bathroom in Basement: 0
Rooms: Breakfast Room,Balcony/Porch/Lanai
Basement Description: None
Other Specifics
| 1 | |
| Concrete Perimeter | |
| Concrete | |
| Balcony | |
| Common Grounds,Cul-De-Sac | |
| COMMON | |
| — | |
| Full | |
| Vaulted/Cathedral Ceilings, Laundry Hook-Up in Unit, Storage, Walk-In Closet(s), Open Floorplan, Some Window Treatmnt, Dining Combo, Granite Counters, Some Wall-To-Wall Cp | |
| Range, Microwave, Dishwasher, Refrigerator, Washer, Dryer, Disposal | |
| Not in DB | |
| — | |
| — | |
| Party Room, Pool, Clubhouse | |
| Gas Log |
Tax History
| Year | Property Taxes |
|---|---|
| 2019 | $7,149 |
| 2021 | $8,011 |
Contact Agent
Nearby Similar Homes
Nearby Sold Comparables
Contact Agent
Listing Provided By
@properties

