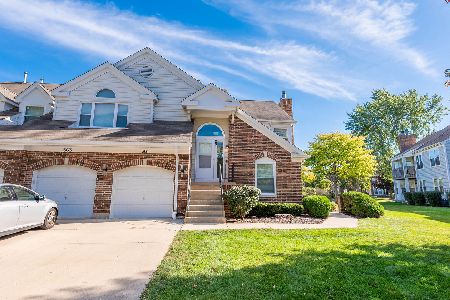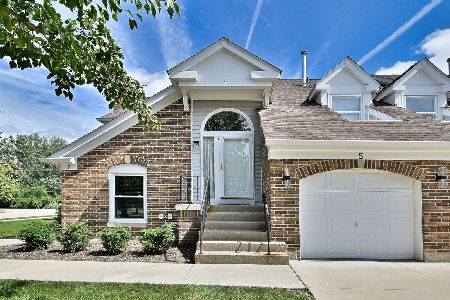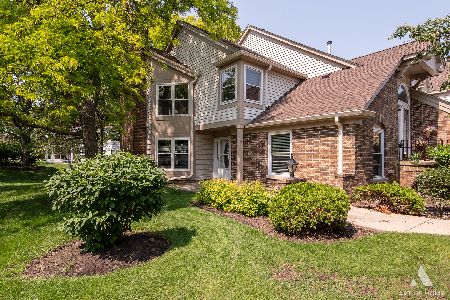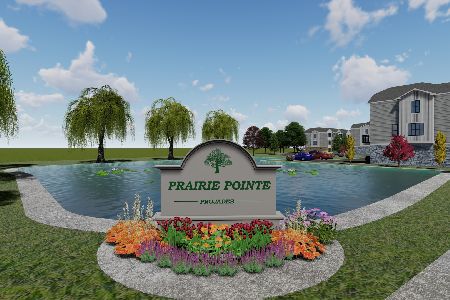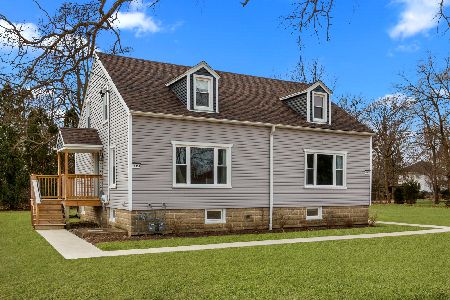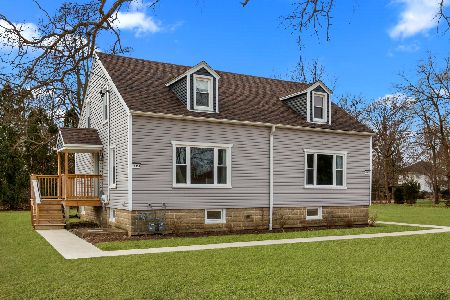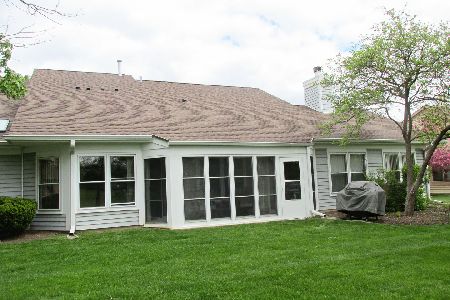48 Willow Parkway, Buffalo Grove, Illinois 60089
$260,000
|
Sold
|
|
| Status: | Closed |
| Sqft: | 1,446 |
| Cost/Sqft: | $180 |
| Beds: | 2 |
| Baths: | 2 |
| Year Built: | 1989 |
| Property Taxes: | $4,120 |
| Days On Market: | 2649 |
| Lot Size: | 0,00 |
Description
Sought after Riviera end unit ranch across from clubhouse & pool, easy access to golf course. Updates galore & beautiful designer features throughout! Spacious living/dining area w/wet bar, gas fireplace w/marble surround & custom mantle - perfect for entertaining. Sunny kitchen w/ eat-in area, plantation shutters & large pantry. Generous master suite features double vanity, spa tub w/ aero & jet functions & walk-in closet. Spacious 2nd bedroom has walk-in closet, adjoining updated bath w/designer tile inlays & walk-in shower. Other outstanding features incl Silhouettes window treatments, hand sprayers & handrails in both showers, updated cabinetry w/Corian counters, dimmer switches & new light fixtures. Laundry/utility room w/access to the one-car garage. Ample storage space & attic access. ADT system & outdoor security lighting in place. Great outdoor patio w/room for furniture. Beautifully landscaped, close to the Metra, restaurants & shopping. Meticulously maintained - A MUST SEE!
Property Specifics
| Condos/Townhomes | |
| 1 | |
| — | |
| 1989 | |
| None | |
| RIVIERA | |
| No | |
| — |
| Lake | |
| Woodlands Of Fiore | |
| 265 / Monthly | |
| Clubhouse,Pool,Exterior Maintenance,Lawn Care,Scavenger,Snow Removal | |
| Lake Michigan | |
| Public Sewer | |
| 10088807 | |
| 15211040900000 |
Nearby Schools
| NAME: | DISTRICT: | DISTANCE: | |
|---|---|---|---|
|
Middle School
Aptakisic Junior High School |
102 | Not in DB | |
|
High School
Adlai E Stevenson High School |
125 | Not in DB | |
Property History
| DATE: | EVENT: | PRICE: | SOURCE: |
|---|---|---|---|
| 2 Nov, 2018 | Sold | $260,000 | MRED MLS |
| 22 Sep, 2018 | Under contract | $260,000 | MRED MLS |
| 20 Sep, 2018 | Listed for sale | $260,000 | MRED MLS |
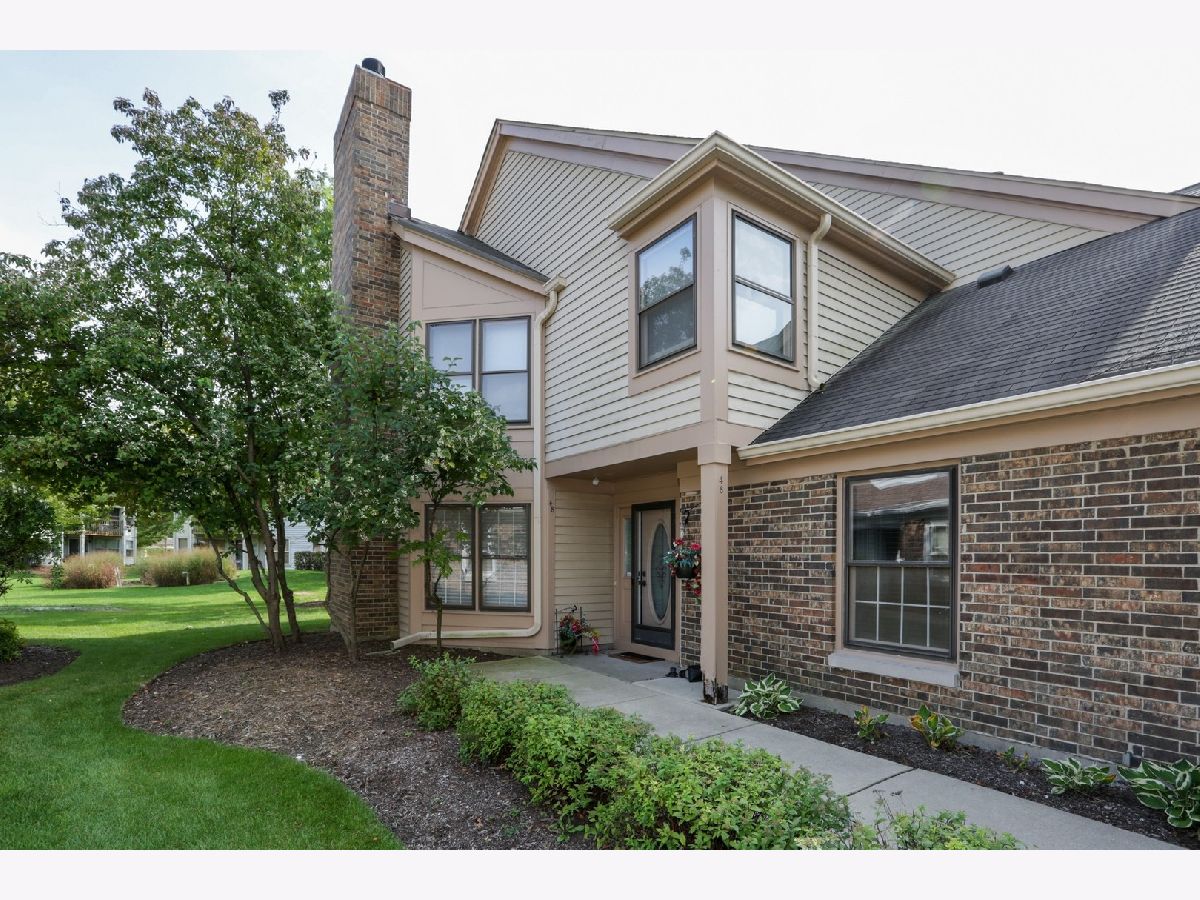
Room Specifics
Total Bedrooms: 2
Bedrooms Above Ground: 2
Bedrooms Below Ground: 0
Dimensions: —
Floor Type: Carpet
Full Bathrooms: 2
Bathroom Amenities: Whirlpool,Double Sink
Bathroom in Basement: 0
Rooms: No additional rooms
Basement Description: None
Other Specifics
| 1 | |
| — | |
| Asphalt | |
| Patio, Storms/Screens, End Unit | |
| — | |
| INTEGRAL | |
| — | |
| Full | |
| Bar-Wet, Hardwood Floors, Laundry Hook-Up in Unit, Storage | |
| Range, Dishwasher, Refrigerator, Washer, Dryer, Disposal | |
| Not in DB | |
| — | |
| — | |
| — | |
| Gas Log, Gas Starter |
Tax History
| Year | Property Taxes |
|---|---|
| 2018 | $4,120 |
Contact Agent
Nearby Similar Homes
Nearby Sold Comparables
Contact Agent
Listing Provided By
Jameson Sotheby's International Realty

