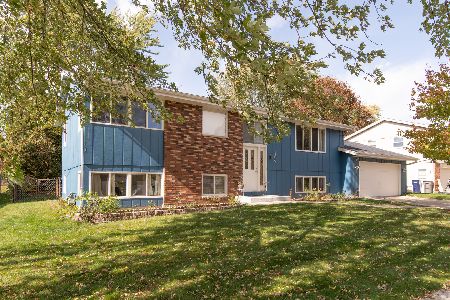460 Airlite Street, Elgin, Illinois 60123
$171,000
|
Sold
|
|
| Status: | Closed |
| Sqft: | 2,180 |
| Cost/Sqft: | $82 |
| Beds: | 4 |
| Baths: | 3 |
| Year Built: | 1980 |
| Property Taxes: | $5,585 |
| Days On Market: | 5967 |
| Lot Size: | 0,00 |
Description
SHORT SALE ALREADY APPROVED, JUST MAKE AN OFFER. Impressive Home in Valley Creek has been recently remodeled, including baths, kitchen, flooring, paint & more! Hi-Eff Furn. & A/C in '02. Interior is tastefully painted & decorated. Very functional layout, yet elegant. Fenced in B/ Yard, Large 2 car Gar, beautifully landscaped & w/all appliances staying make this the best deal in Valley Creek. Motivated Seller.
Property Specifics
| Single Family | |
| — | |
| — | |
| 1980 | |
| Full,English | |
| — | |
| No | |
| — |
| Kane | |
| Valley Creek | |
| 0 / Not Applicable | |
| None | |
| Public | |
| Public Sewer | |
| 07334892 | |
| 0609453045 |
Nearby Schools
| NAME: | DISTRICT: | DISTANCE: | |
|---|---|---|---|
|
High School
Larkin High School |
46 | Not in DB | |
Property History
| DATE: | EVENT: | PRICE: | SOURCE: |
|---|---|---|---|
| 7 Sep, 2010 | Sold | $171,000 | MRED MLS |
| 23 Jun, 2010 | Under contract | $179,000 | MRED MLS |
| — | Last price change | $189,000 | MRED MLS |
| 25 Sep, 2009 | Listed for sale | $189,000 | MRED MLS |
Room Specifics
Total Bedrooms: 4
Bedrooms Above Ground: 4
Bedrooms Below Ground: 0
Dimensions: —
Floor Type: Carpet
Dimensions: —
Floor Type: Carpet
Dimensions: —
Floor Type: Carpet
Full Bathrooms: 3
Bathroom Amenities: —
Bathroom in Basement: 1
Rooms: Foyer
Basement Description: Finished
Other Specifics
| 2 | |
| Concrete Perimeter | |
| Concrete | |
| Patio | |
| Fenced Yard | |
| 76X108X69X112 | |
| — | |
| Full | |
| — | |
| Range, Dishwasher, Refrigerator, Washer, Dryer, Disposal | |
| Not in DB | |
| Sidewalks, Street Lights, Street Paved | |
| — | |
| — | |
| — |
Tax History
| Year | Property Taxes |
|---|---|
| 2010 | $5,585 |
Contact Agent
Nearby Similar Homes
Nearby Sold Comparables
Contact Agent
Listing Provided By
N. Z. Homes








