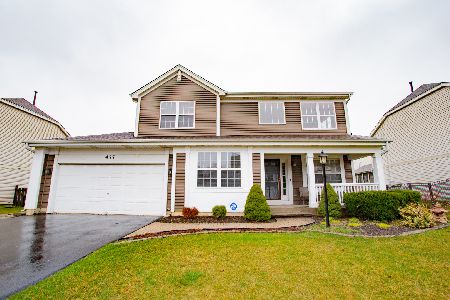460 Amherst Street, Palatine, Illinois 60074
$600,000
|
Sold
|
|
| Status: | Closed |
| Sqft: | 3,246 |
| Cost/Sqft: | $177 |
| Beds: | 4 |
| Baths: | 4 |
| Year Built: | 2001 |
| Property Taxes: | $14,806 |
| Days On Market: | 1391 |
| Lot Size: | 0,20 |
Description
Sold during processing ~ Backup Offers Welcome. Quality, Custom-Built Georgian Featuring over 4,000 SQ FT of Living Area: Dramatic 2-story Foyer with Oak Staircase, 9 FT Ceilings on the 1st floor & lower level, and Formal Living & Dining rooms with French doors offer a great floor plan for entertaining Family & Friends! Freshly painted neutral in today's modern palette highlights the Beautiful Millwork and Hardwood flooring with walnut ribbon details. You'll love the HUGE Family room that provides direct access to the large deck and Features a floor-to-ceiling Masonry Fireplace, with raised hearth, mantle, and Gas log. Stunning eat-in Kitchen offers abundant 42" Cabinetry, Quartz Counters, Breakfast Bar, Newer SS Appliances and convenient Laundry-Mud room nearby. Large Owner's Suite includes 3 Walk-in Closets, Spa bath with separate shower, whirlpool tub, and His & Hers vanities. 3 Spacious secondary bedrooms, double bowl vanity in Hall bath PLUS a loft for whatever extra space your family needs on the second floor. Finished Lower-level walk-out Recreation room has another Fireplace that's near the bar and includes a fridge, beer tap, pool table and a full bath. Great floor plan with attention to detail is PERFECT for a growing Family & Entertaining. Interior Location in a family-friendly neighborhood has a fenced yard is close to schools, walking distance to Celtic and Aspen Parks which feature Ball Fields, Soccer Club and Children Play Equipment. Excellent Schools, Close to Shopping, Restaurants, and Downtown Palatine. Easy Access to Rt 53 and O'Hare Airport. Mechanical systems are in good working order, Seller pays for Home Warranty, see under additional information. 30 DAY Closing OR LESS Is Available. Watch the 3D Tour & Hurry Over!!
Property Specifics
| Single Family | |
| — | |
| — | |
| 2001 | |
| — | |
| — | |
| No | |
| 0.2 |
| Cook | |
| Shenandoah | |
| 0 / Not Applicable | |
| — | |
| — | |
| — | |
| 11358681 | |
| 02112110190000 |
Nearby Schools
| NAME: | DISTRICT: | DISTANCE: | |
|---|---|---|---|
|
Grade School
Virginia Lake Elementary School |
15 | — | |
|
Middle School
Walter R Sundling Junior High Sc |
15 | Not in DB | |
|
High School
Palatine High School |
211 | Not in DB | |
Property History
| DATE: | EVENT: | PRICE: | SOURCE: |
|---|---|---|---|
| 8 Apr, 2020 | Sold | $465,000 | MRED MLS |
| 17 Feb, 2020 | Under contract | $479,900 | MRED MLS |
| 24 Jan, 2020 | Listed for sale | $479,900 | MRED MLS |
| 25 Apr, 2022 | Sold | $600,000 | MRED MLS |
| 4 Apr, 2022 | Under contract | $575,000 | MRED MLS |
| 3 Apr, 2022 | Listed for sale | $575,000 | MRED MLS |
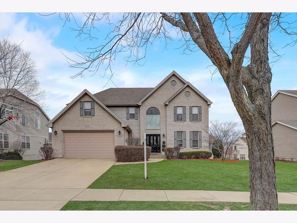
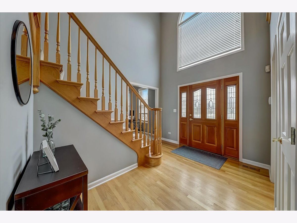
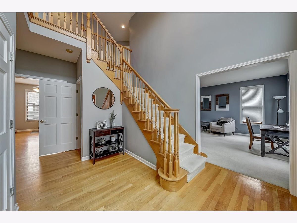
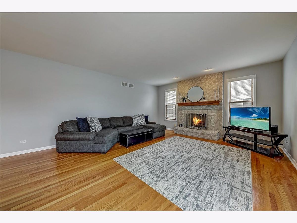
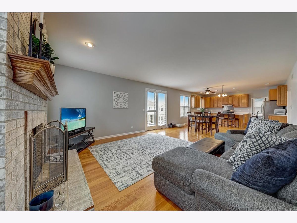
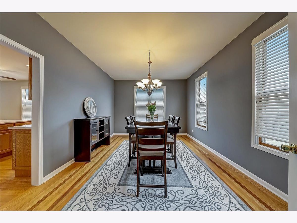
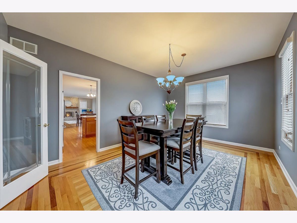
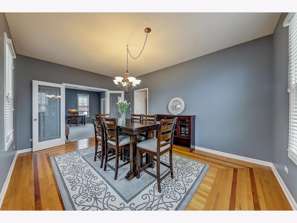
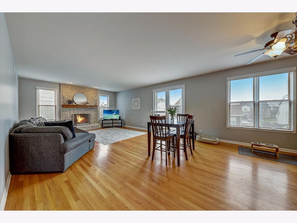
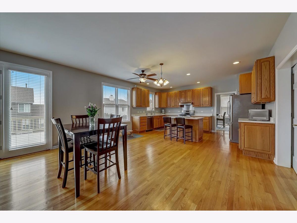
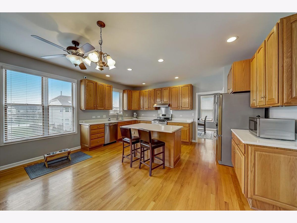
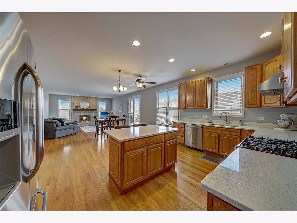
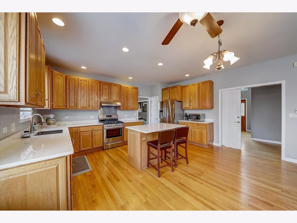
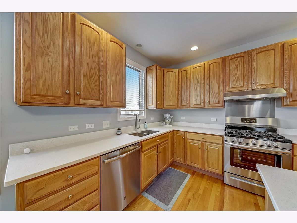
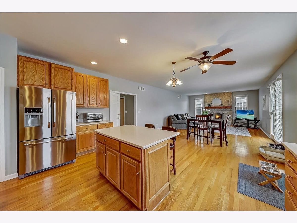
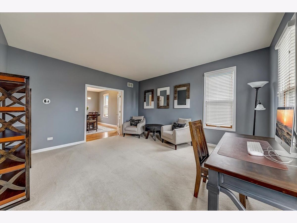
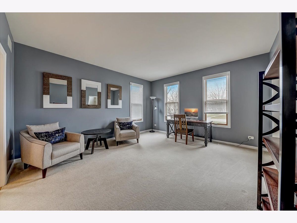
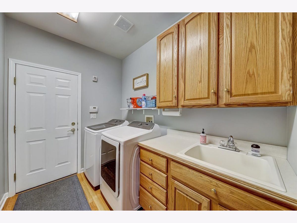
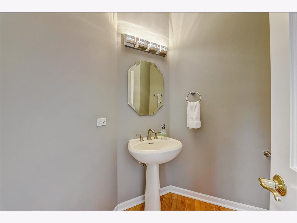
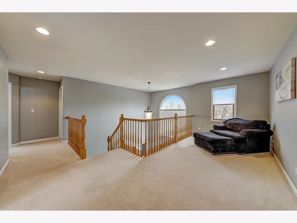
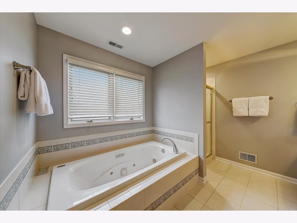
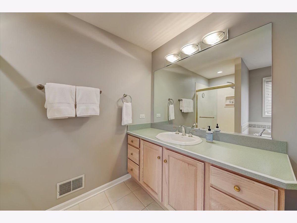
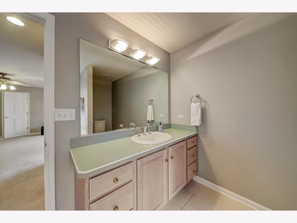
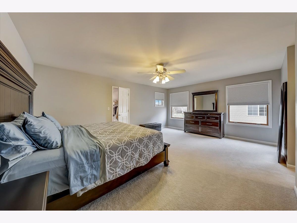
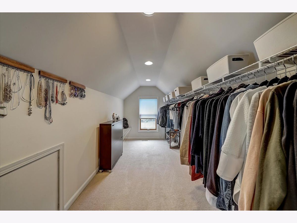
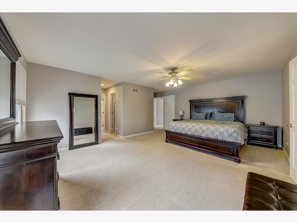
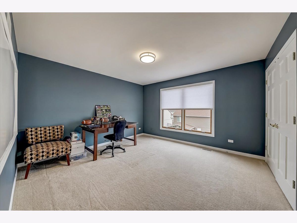
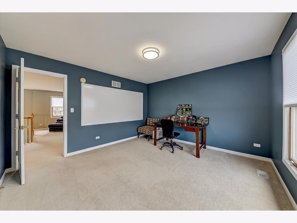
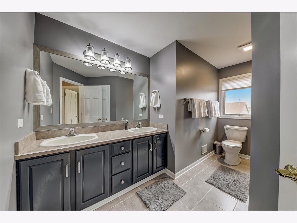
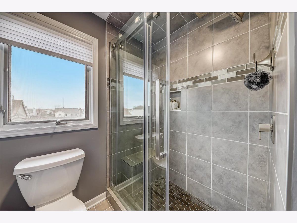
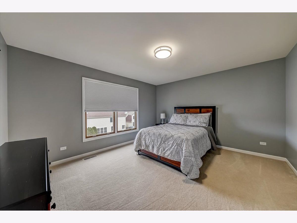
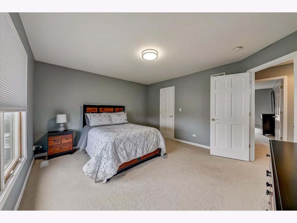
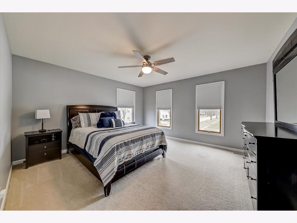
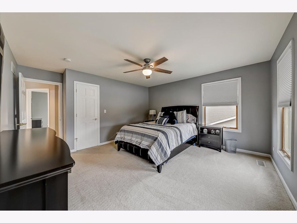
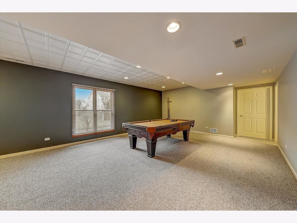
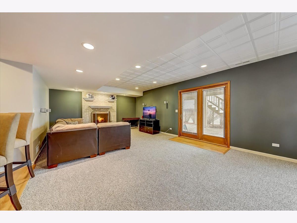
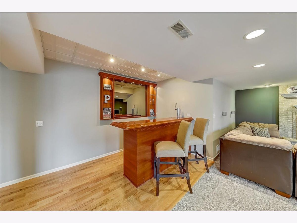
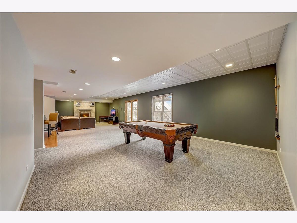
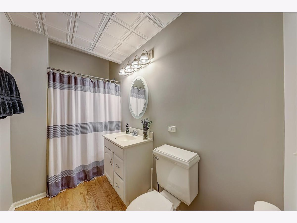
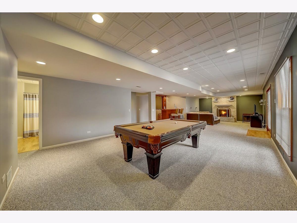
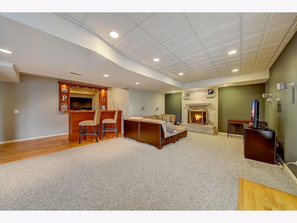
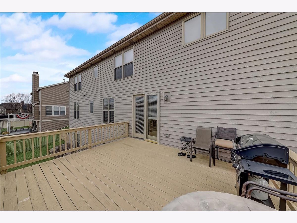
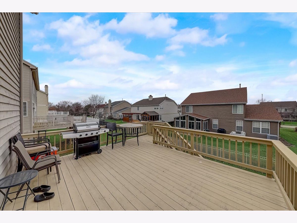
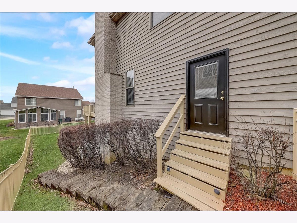
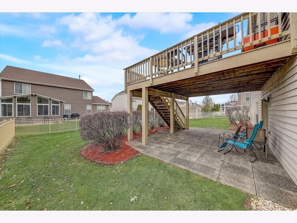
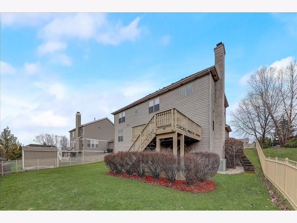
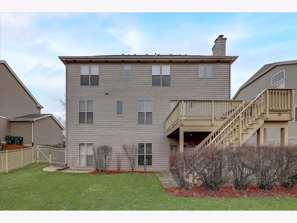
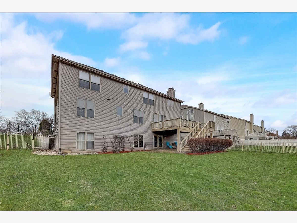
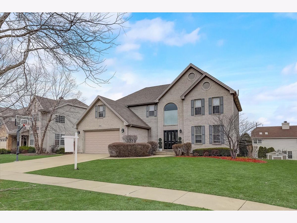
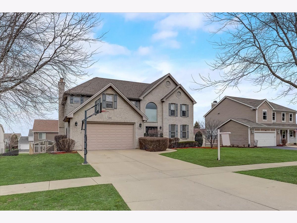
Room Specifics
Total Bedrooms: 4
Bedrooms Above Ground: 4
Bedrooms Below Ground: 0
Dimensions: —
Floor Type: —
Dimensions: —
Floor Type: —
Dimensions: —
Floor Type: —
Full Bathrooms: 4
Bathroom Amenities: Whirlpool,Separate Shower
Bathroom in Basement: 1
Rooms: —
Basement Description: Finished,Exterior Access
Other Specifics
| 2 | |
| — | |
| Concrete | |
| — | |
| — | |
| 88 X 121 X 71 X123 | |
| Unfinished | |
| — | |
| — | |
| — | |
| Not in DB | |
| — | |
| — | |
| — | |
| — |
Tax History
| Year | Property Taxes |
|---|---|
| 2020 | $14,355 |
| 2022 | $14,806 |
Contact Agent
Nearby Similar Homes
Nearby Sold Comparables
Contact Agent
Listing Provided By
Redfin Corporation








