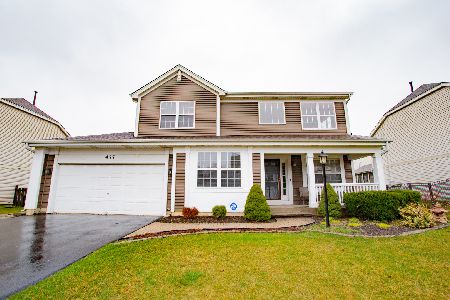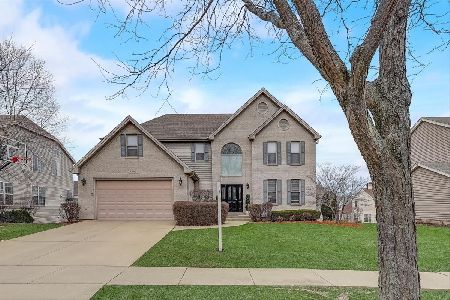469 Home Avenue, Palatine, Illinois 60074
$500,000
|
Sold
|
|
| Status: | Closed |
| Sqft: | 3,183 |
| Cost/Sqft: | $165 |
| Beds: | 4 |
| Baths: | 4 |
| Year Built: | 1996 |
| Property Taxes: | $14,623 |
| Days On Market: | 2314 |
| Lot Size: | 0,21 |
Description
Concord builders 5 bedroom colonial offers custom finishes on 3 levels. Welcome guests in the 2-story foyer & enjoy entertaining in the spacious living & dining room. Gourmet kitchen is a cook's delight w/ cherry cabinets w/ pull out drawers, new granite counter tops, stainless steel appliances, & sliding door to the fenced yard w/ screened porch, deck & pergola. Family room offers wood burning fireplace, 1st floor office or bedroom w/ adjacent full bath, & laundry/mud room w/ Samsung W/D, sink and ample storage. The 2nd level features 4 bedrooms, hall bath with dual vanity sink, and elegant master suite with French doors, vaulted ceiling, walk-in closet & bath w/ his & her vanities, travertine floor, separate shower, & Jacuzzi tub. Full finished basement is an amazing getaway featuring recreation space, wet bar with solid & glass front cabinets & mini fridge, 5th bedroom, exercise room, full bath, & storage room. 3 car garage. Convenient to Eagle pool/park & Falcon Park rec center.
Property Specifics
| Single Family | |
| — | |
| Colonial | |
| 1996 | |
| Full | |
| — | |
| No | |
| 0.21 |
| Cook | |
| Concord Mills | |
| 185 / Annual | |
| None | |
| Lake Michigan | |
| Public Sewer | |
| 10526721 | |
| 02112110070000 |
Nearby Schools
| NAME: | DISTRICT: | DISTANCE: | |
|---|---|---|---|
|
Grade School
Virginia Lake Elementary School |
15 | — | |
|
Middle School
Walter R Sundling Junior High Sc |
15 | Not in DB | |
|
High School
Palatine High School |
211 | Not in DB | |
Property History
| DATE: | EVENT: | PRICE: | SOURCE: |
|---|---|---|---|
| 28 Feb, 2020 | Sold | $500,000 | MRED MLS |
| 16 Dec, 2019 | Under contract | $524,900 | MRED MLS |
| 23 Sep, 2019 | Listed for sale | $524,900 | MRED MLS |
Room Specifics
Total Bedrooms: 5
Bedrooms Above Ground: 4
Bedrooms Below Ground: 1
Dimensions: —
Floor Type: Carpet
Dimensions: —
Floor Type: Carpet
Dimensions: —
Floor Type: Carpet
Dimensions: —
Floor Type: —
Full Bathrooms: 4
Bathroom Amenities: Whirlpool,Separate Shower
Bathroom in Basement: 1
Rooms: Bedroom 5,Recreation Room,Exercise Room,Utility Room-Lower Level,Storage,Walk In Closet,Office,Screened Porch
Basement Description: Finished
Other Specifics
| 3 | |
| Concrete Perimeter | |
| Asphalt | |
| Deck | |
| Fenced Yard | |
| 120 X 75 | |
| — | |
| Full | |
| Vaulted/Cathedral Ceilings, Bar-Wet, First Floor Laundry, First Floor Full Bath, Walk-In Closet(s) | |
| Range, Microwave, Dishwasher, Refrigerator, Washer, Dryer, Disposal, Stainless Steel Appliance(s), Wine Refrigerator | |
| Not in DB | |
| Sidewalks, Street Lights, Street Paved | |
| — | |
| — | |
| Wood Burning, Gas Starter |
Tax History
| Year | Property Taxes |
|---|---|
| 2020 | $14,623 |
Contact Agent
Nearby Similar Homes
Nearby Sold Comparables
Contact Agent
Listing Provided By
@properties












