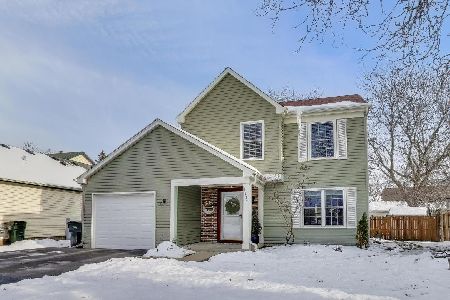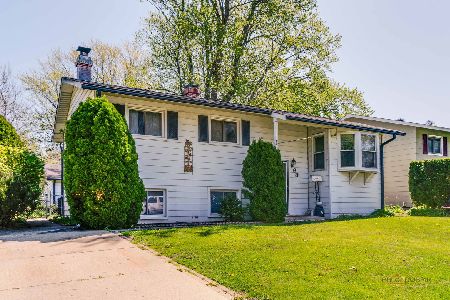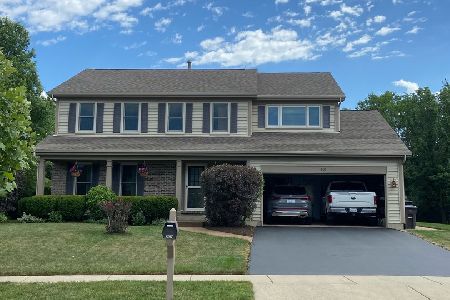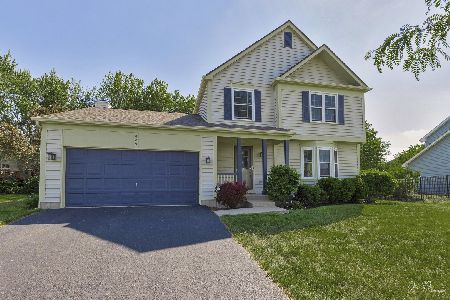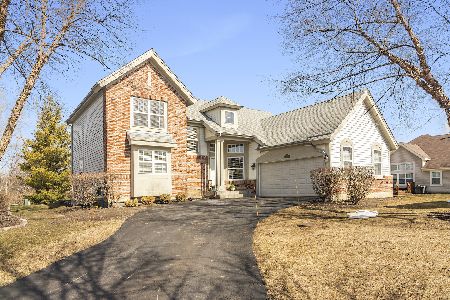460 Beckett Crossing Drive, Mundelein, Illinois 60060
$285,000
|
Sold
|
|
| Status: | Closed |
| Sqft: | 2,398 |
| Cost/Sqft: | $129 |
| Beds: | 3 |
| Baths: | 3 |
| Year Built: | 2000 |
| Property Taxes: | $10,656 |
| Days On Market: | 2459 |
| Lot Size: | 0,15 |
Description
55+ community!! First floor master featured in this 'Empty Nester' home in immaculate, move in condition! This completely updated home boasts soaring ceilings, gleaming hardwood floors, fresh paint, skylights & new carpet! The fully renovated kitchen is outfitted with stainless GE Profile appliances including a new refrigerator, new gas cooktop, double oven, microwave & dishwasher. The spacious eating area features a breakfast bar, bay window & 8' sliding glass door leading out to the re-built private deck! Directly off the kitchen is a beautiful powder room, large pantry & entry into a newly reconfigured laundry room with new Whirlpool washer/dryer, utility sink, closet & direct entry from the attached 2 car garage. The large first floor master suite features dual walk in closets with custom built-ins. The master bath includes double sink vanity, soaking tub, separate shower, private water closet & a relaxing window seat with underneath storage. 2nd floor loft. Bsmnt. Best Location!
Property Specifics
| Single Family | |
| — | |
| — | |
| 2000 | |
| Full | |
| FIRST FLOOR MASTER | |
| No | |
| 0.15 |
| Lake | |
| Beckett Crossing | |
| 135 / Monthly | |
| Insurance,Lawn Care,Snow Removal | |
| Public | |
| Public Sewer | |
| 10363690 | |
| 10253130520000 |
Nearby Schools
| NAME: | DISTRICT: | DISTANCE: | |
|---|---|---|---|
|
High School
Mundelein Cons High School |
120 | Not in DB | |
Property History
| DATE: | EVENT: | PRICE: | SOURCE: |
|---|---|---|---|
| 28 Aug, 2009 | Sold | $250,000 | MRED MLS |
| 2 Jul, 2009 | Under contract | $249,900 | MRED MLS |
| — | Last price change | $299,000 | MRED MLS |
| 4 Aug, 2008 | Listed for sale | $339,900 | MRED MLS |
| 1 Jul, 2019 | Sold | $285,000 | MRED MLS |
| 30 May, 2019 | Under contract | $309,900 | MRED MLS |
| 1 May, 2019 | Listed for sale | $309,900 | MRED MLS |
Room Specifics
Total Bedrooms: 3
Bedrooms Above Ground: 3
Bedrooms Below Ground: 0
Dimensions: —
Floor Type: Carpet
Dimensions: —
Floor Type: Carpet
Full Bathrooms: 3
Bathroom Amenities: Separate Shower,Double Sink,Soaking Tub
Bathroom in Basement: 0
Rooms: Loft,Breakfast Room
Basement Description: Unfinished
Other Specifics
| 2 | |
| Concrete Perimeter | |
| Asphalt | |
| Deck | |
| Cul-De-Sac | |
| 6534 SQUARE FEET | |
| — | |
| Full | |
| Vaulted/Cathedral Ceilings, Skylight(s), Hardwood Floors, First Floor Bedroom, First Floor Full Bath, Walk-In Closet(s) | |
| Double Oven, Microwave, Dishwasher, Refrigerator, Washer, Dryer, Disposal | |
| Not in DB | |
| — | |
| — | |
| — | |
| — |
Tax History
| Year | Property Taxes |
|---|---|
| 2009 | $9,033 |
| 2019 | $10,656 |
Contact Agent
Nearby Similar Homes
Nearby Sold Comparables
Contact Agent
Listing Provided By
@properties




