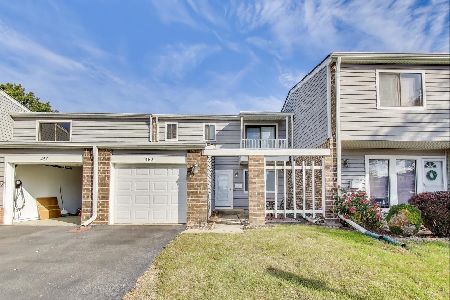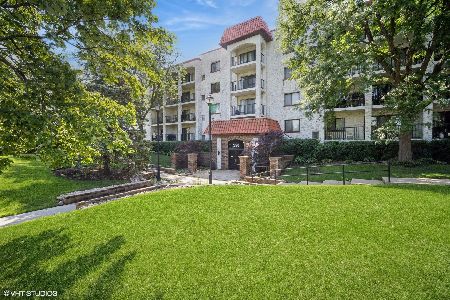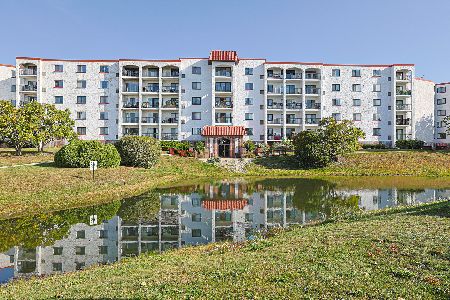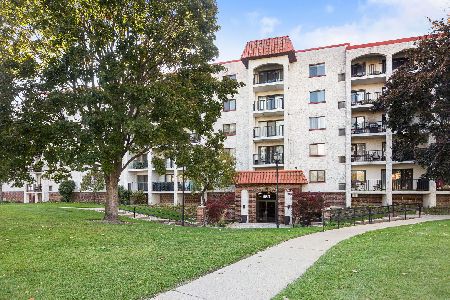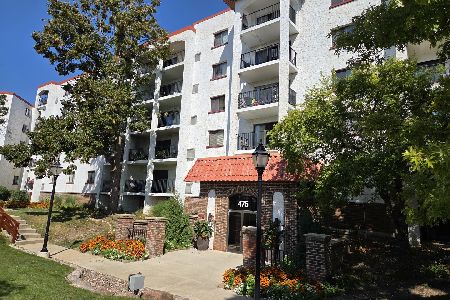460 Beech Drive, Wheeling, Illinois 60090
$211,000
|
Sold
|
|
| Status: | Closed |
| Sqft: | 1,650 |
| Cost/Sqft: | $132 |
| Beds: | 4 |
| Baths: | 3 |
| Year Built: | 1977 |
| Property Taxes: | $5,901 |
| Days On Market: | 1497 |
| Lot Size: | 0,00 |
Description
Rarely available largest model townhome 4 bedrooms, 2.5 bathrooms, basement and 1 car attached garage in desirable Harmony Village. Private end unit overlooking green common area. Large deck, fenced yard, private patio, balcony. Great floor plan, spacious rooms. Recent upgrades: New wood laminate floors throughout main floor and newer paint, eat in kitchen with newer appliances (2 years old). Water heater and furnace (3 years old), washer/dryer (2years old), garage door with electric opener (1 year old). Well kept complex with outdoor swimming pool and clubhouse! Close to shopping, restaurants, banks, expressways. Estate Sale. SOLD AS IS.
Property Specifics
| Condos/Townhomes | |
| 2 | |
| — | |
| 1977 | |
| Full | |
| — | |
| No | |
| — |
| Cook | |
| Harmony Village | |
| 325 / Monthly | |
| Parking,Insurance,Clubhouse,Pool,Exterior Maintenance,Lawn Care,Scavenger,Snow Removal | |
| Public | |
| Public Sewer | |
| 11244292 | |
| 03123020380000 |
Nearby Schools
| NAME: | DISTRICT: | DISTANCE: | |
|---|---|---|---|
|
Grade School
Walt Whitman Elementary School |
21 | — | |
|
Middle School
Oliver W Holmes Middle School |
21 | Not in DB | |
|
High School
Wheeling High School |
214 | Not in DB | |
Property History
| DATE: | EVENT: | PRICE: | SOURCE: |
|---|---|---|---|
| 4 Feb, 2022 | Sold | $211,000 | MRED MLS |
| 11 Dec, 2021 | Under contract | $217,000 | MRED MLS |
| — | Last price change | $227,000 | MRED MLS |
| 12 Oct, 2021 | Listed for sale | $239,900 | MRED MLS |
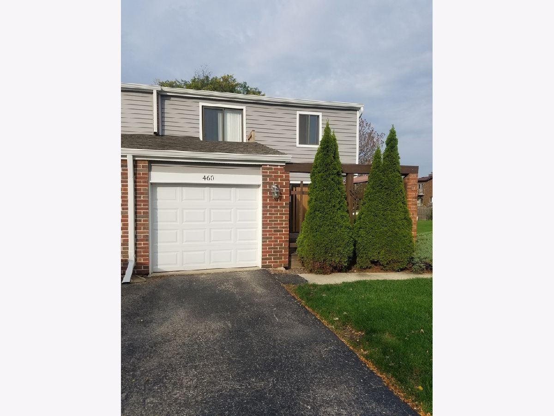
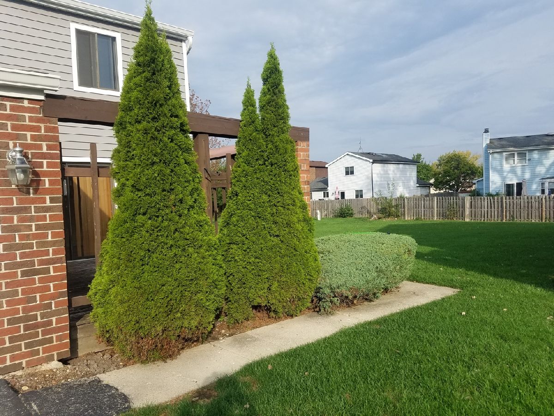
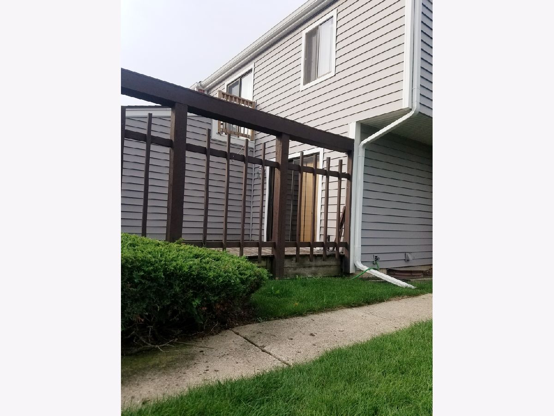
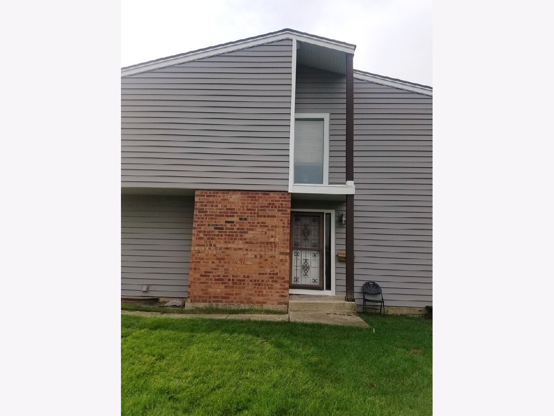
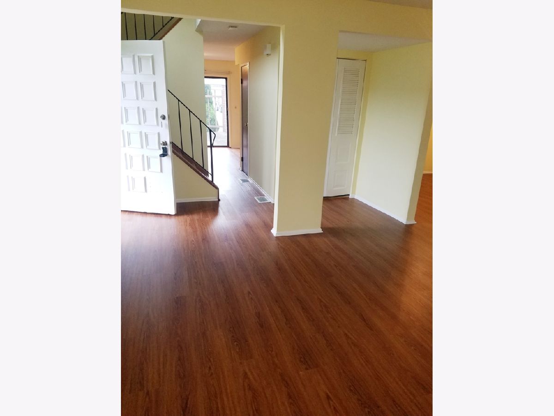
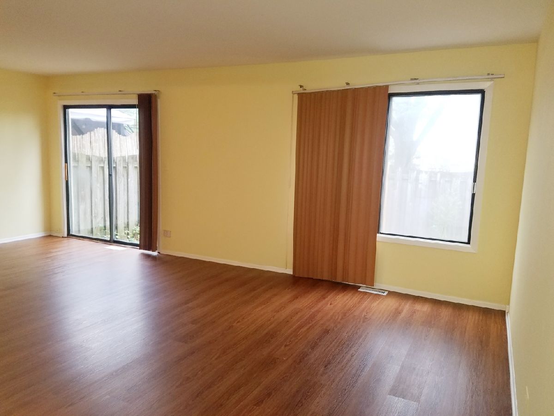
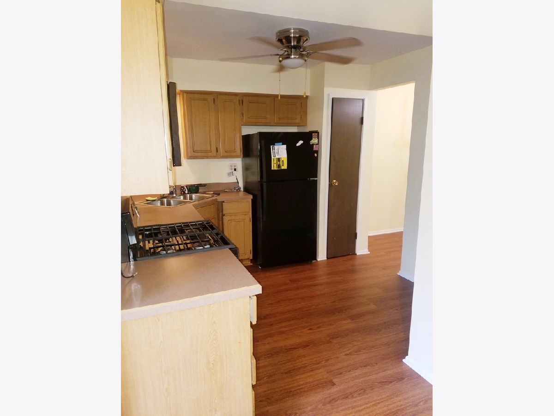
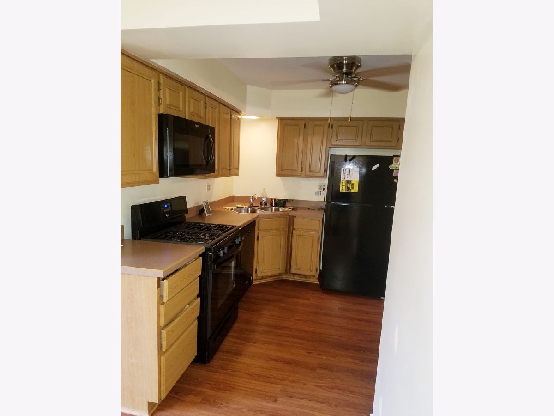
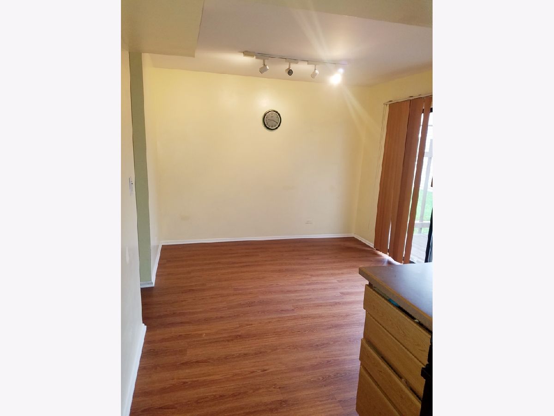
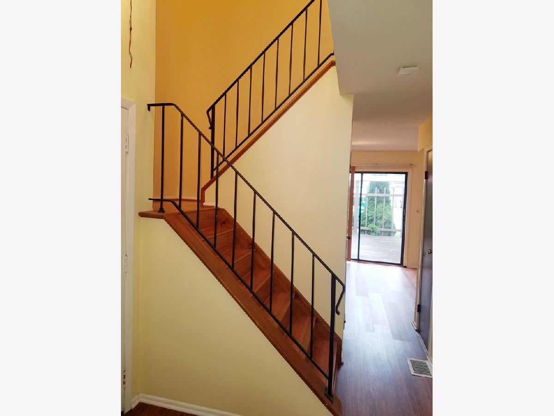
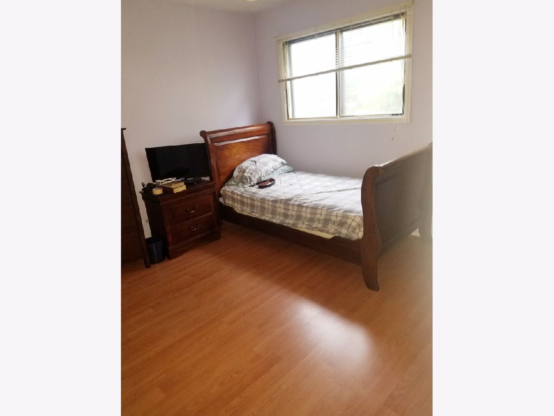
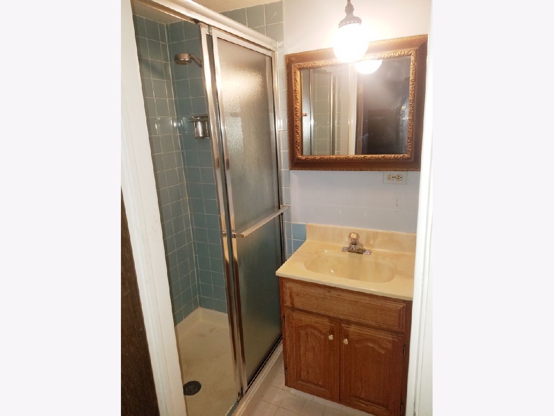
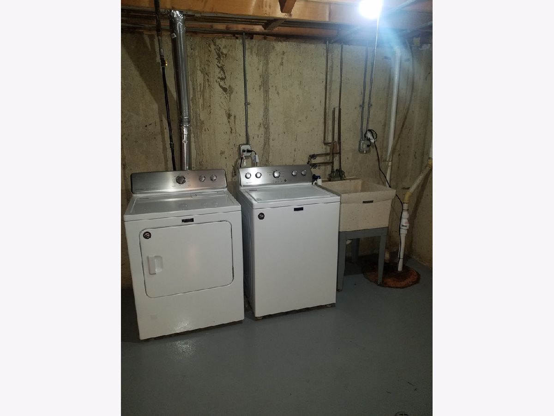
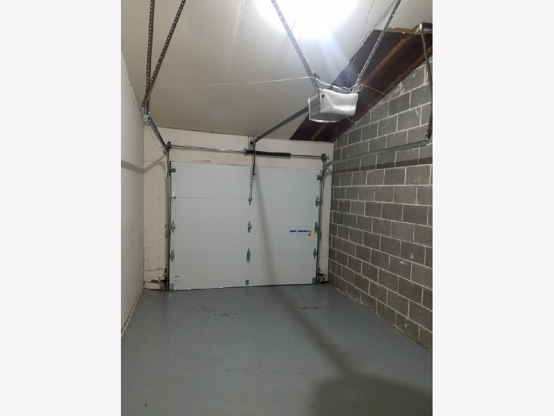
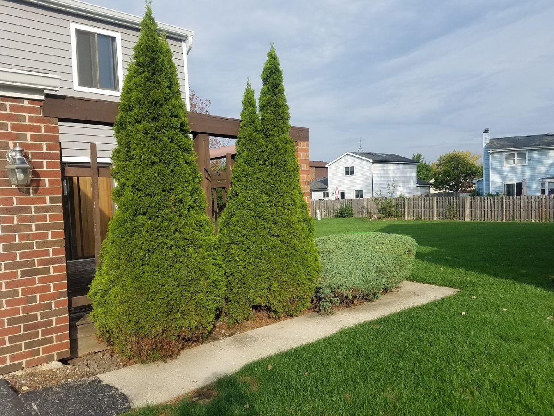
Room Specifics
Total Bedrooms: 4
Bedrooms Above Ground: 4
Bedrooms Below Ground: 0
Dimensions: —
Floor Type: Wood Laminate
Dimensions: —
Floor Type: Wood Laminate
Dimensions: —
Floor Type: Wood Laminate
Full Bathrooms: 3
Bathroom Amenities: —
Bathroom in Basement: 0
Rooms: No additional rooms
Basement Description: Unfinished
Other Specifics
| 1 | |
| Concrete Perimeter | |
| Asphalt | |
| Balcony, Deck, Patio, Storms/Screens, End Unit | |
| — | |
| 0 | |
| — | |
| Full | |
| Wood Laminate Floors, Laundry Hook-Up in Unit, Storage, Some Window Treatmnt | |
| Range, Microwave, Dishwasher, Refrigerator, Washer, Dryer, Disposal | |
| Not in DB | |
| — | |
| — | |
| Park, Party Room, Pool | |
| — |
Tax History
| Year | Property Taxes |
|---|---|
| 2022 | $5,901 |
Contact Agent
Nearby Similar Homes
Nearby Sold Comparables
Contact Agent
Listing Provided By
Gold & Azen Realty

