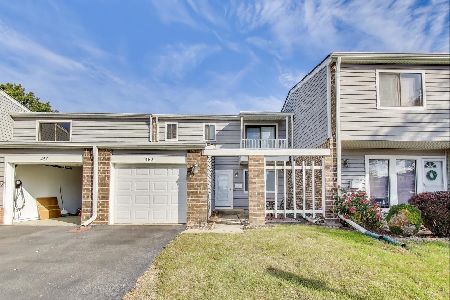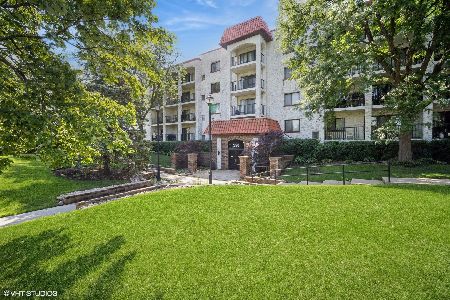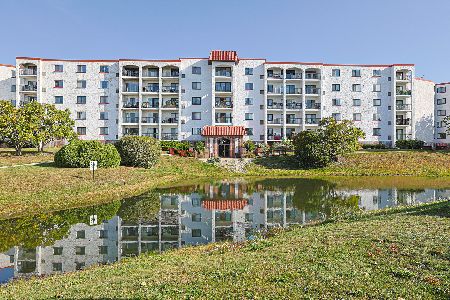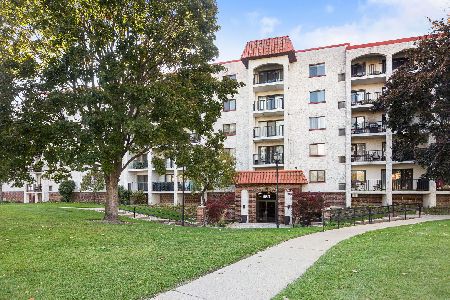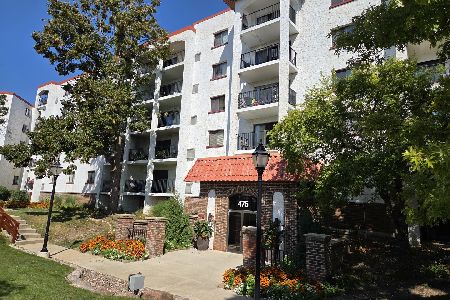465 Beech Drive, Wheeling, Illinois 60090
$223,000
|
Sold
|
|
| Status: | Closed |
| Sqft: | 1,650 |
| Cost/Sqft: | $142 |
| Beds: | 3 |
| Baths: | 3 |
| Year Built: | 1976 |
| Property Taxes: | $4,510 |
| Days On Market: | 2504 |
| Lot Size: | 0,00 |
Description
Updated 2-Story Townhome w/ Full finished Basement in Harmony Village! Largest Model w/ Completely updated Kitchen feat. White Shaker Cabinets, Stainless Steel Appliances, Granite Counter-Tops & Subway Tile Backsplash. Brand New Hardwood Floors throughout 1st Floor / Separate Eat-In Area w/ Sliding Doors to Private Landscaped Patio. Bright Living Room with Sliding Patio Doors / Separate Dining Room / Huge Master Bedroom w/ Double Closets, Private Master Bath w/ New Ceramic Floors, Stand Up Shower, New White Shaker Vanity & Granite Counter top. Hall Bath w/ New Tile, Vanity & Granite / New Carpeting in all 3 Bedrooms / Full Finished Basement / Drop Ceiling / Ceramic Tile Laundry w/ Washer & New Dryer. New Light Fixtures / Freshly Painted / New Siding / New Garage Opener / AC 2016 / Furnace 2010 / HW Tank 2013. Pool steps away / Convenient Location!
Property Specifics
| Condos/Townhomes | |
| 2 | |
| — | |
| 1976 | |
| Full | |
| — | |
| No | |
| — |
| Cook | |
| — | |
| 320 / Monthly | |
| Parking,Pool,Exterior Maintenance,Lawn Care,Scavenger,Snow Removal | |
| Public | |
| Public Sewer | |
| 10167587 | |
| 03123020460000 |
Property History
| DATE: | EVENT: | PRICE: | SOURCE: |
|---|---|---|---|
| 19 Jul, 2018 | Sold | $145,500 | MRED MLS |
| 4 Jun, 2018 | Under contract | $197,000 | MRED MLS |
| — | Last price change | $197,000 | MRED MLS |
| 21 May, 2018 | Listed for sale | $197,000 | MRED MLS |
| 18 Mar, 2019 | Sold | $223,000 | MRED MLS |
| 28 Jan, 2019 | Under contract | $233,500 | MRED MLS |
| 8 Jan, 2019 | Listed for sale | $233,500 | MRED MLS |
| 21 Mar, 2022 | Sold | $300,000 | MRED MLS |
| 17 Feb, 2022 | Under contract | $269,900 | MRED MLS |
| 13 Feb, 2022 | Listed for sale | $269,900 | MRED MLS |
Room Specifics
Total Bedrooms: 3
Bedrooms Above Ground: 3
Bedrooms Below Ground: 0
Dimensions: —
Floor Type: Carpet
Dimensions: —
Floor Type: Carpet
Full Bathrooms: 3
Bathroom Amenities: —
Bathroom in Basement: 0
Rooms: Eating Area,Recreation Room,Play Room
Basement Description: Finished
Other Specifics
| 1 | |
| — | |
| — | |
| — | |
| Cul-De-Sac | |
| 1935 | |
| — | |
| Full | |
| Hardwood Floors | |
| — | |
| Not in DB | |
| — | |
| — | |
| — | |
| — |
Tax History
| Year | Property Taxes |
|---|---|
| 2018 | $4,510 |
| 2022 | $5,901 |
Contact Agent
Nearby Similar Homes
Nearby Sold Comparables
Contact Agent
Listing Provided By
3 Sixty Properties, Inc.

