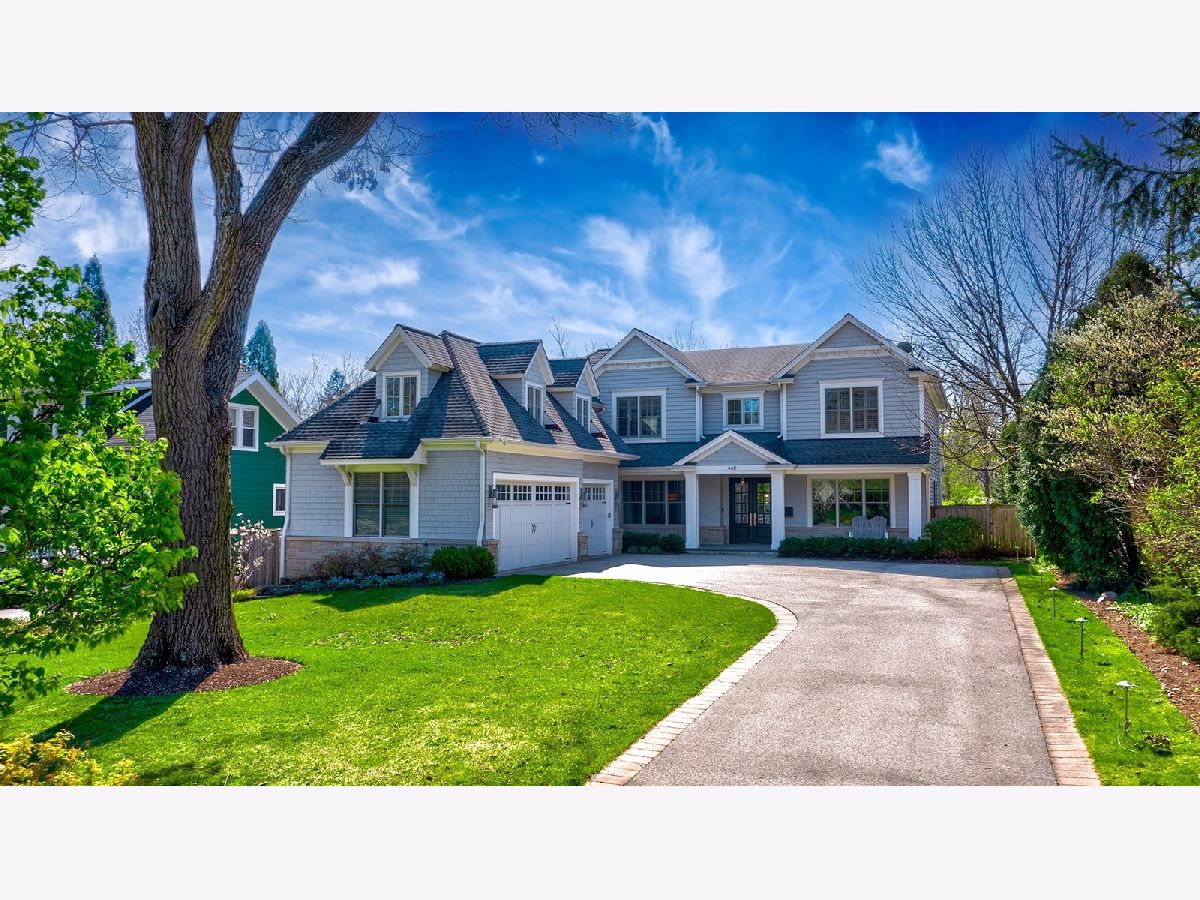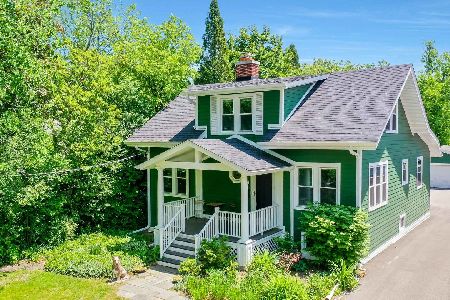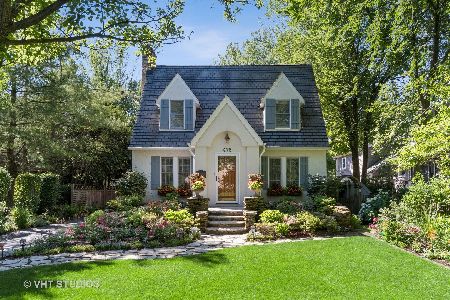460 Beech Street, Highland Park, Illinois 60035
$2,410,000
|
Sold
|
|
| Status: | Closed |
| Sqft: | 5,102 |
| Cost/Sqft: | $519 |
| Beds: | 4 |
| Baths: | 6 |
| Year Built: | 2014 |
| Property Taxes: | $44,276 |
| Days On Market: | 590 |
| Lot Size: | 0,40 |
Description
This stunning custom built 5 bedroom, 4 full and 2 half bath home by one of the North Shore's premier builders is reminiscent of a Hamptons classic and is located on a coveted East Highland Park street that is the perfect proximity to Ravinia Festival, train, Green Bay Trail and the lake. This newer construction home boasts unsurpassed quality construction and is accompanied with luxurious finishes throughout. Major curb appeal with an inviting bluestone front porch with white painted wood beadboard ceiling. Gracious foyer that is appointed with solid wood and glass entry doors, paneled walls and contemporary crystal fixture. First level has an open floor plan and features a sitting room with barn doors, dining room with wainscoting and tray ceiling, private office with built-ins and sunlit family room with gas fireplace and decorative beamed and paneled wood ceiling. A cook's kitchen features custom white cabinetry, marble counters, subway glass tile backsplash, professional stainless-steel appliances, large island with seating, spacious eat-in area & sliders that lead to bluestone patio/yard. Butler's pantry with built-in cabinetry, marble counter, a wine fridge, beverage fridge and ice maker. A formal powder room with custom vanity and modern pendant lighting. Mudroom/laundry room with built-in lockers, planning desk, storage closet and 1/2 bath is located off 3 car heated garage. Mudroom also leads to sunroom with radiant-heated flooring. Second level features primary suite with tray ceiling and two large walk-in closets. Spa-like bath featuring heated flooring, two custom wood vanities with quartzite countertops, make-up area, commode closet, soaking tub that overlooks yard and large shower with heated bench, rain-shower faucet plus steam. 3 additional generous-sized bedrooms, 2 share Jack-and-Jill bath and 1 with en-suite bath all with custom walk-in closets. Huge bonus room over the garage can be used as a home gym, upstairs family room or kids' hang-out space. Second floor laundry with storage and folding area. Fabulous lower level complete with large recreation room with bar area, home theater, exercise room, 5th bedroom, full bath plus storage. The ideal outdoor entertaining space features a large bluestone patio with gas fire pit plus outdoor kitchen with built-in Wolf grill, Wolf warming drawer and Sub-Zero beverage fridge. Fully fenced yard with sizable sport court. Incredible opportunity to own this luxury home in the best neighborhood! This is the property your buyers will fall in LOVE with.
Property Specifics
| Single Family | |
| — | |
| — | |
| 2014 | |
| — | |
| — | |
| No | |
| 0.4 |
| Lake | |
| — | |
| 0 / Not Applicable | |
| — | |
| — | |
| — | |
| 12084441 | |
| 16253060050000 |
Nearby Schools
| NAME: | DISTRICT: | DISTANCE: | |
|---|---|---|---|
|
Grade School
Ravinia Elementary School |
112 | — | |
|
Middle School
Edgewood Middle School |
112 | Not in DB | |
|
High School
Highland Park High School |
113 | Not in DB | |
Property History
| DATE: | EVENT: | PRICE: | SOURCE: |
|---|---|---|---|
| 1 May, 2012 | Sold | $305,000 | MRED MLS |
| 26 Feb, 2012 | Under contract | $315,000 | MRED MLS |
| 23 Feb, 2012 | Listed for sale | $315,000 | MRED MLS |
| 6 Aug, 2024 | Sold | $2,410,000 | MRED MLS |
| 8 Jul, 2024 | Under contract | $2,650,000 | MRED MLS |
| 14 Jun, 2024 | Listed for sale | $2,650,000 | MRED MLS |









































Room Specifics
Total Bedrooms: 5
Bedrooms Above Ground: 4
Bedrooms Below Ground: 1
Dimensions: —
Floor Type: —
Dimensions: —
Floor Type: —
Dimensions: —
Floor Type: —
Dimensions: —
Floor Type: —
Full Bathrooms: 6
Bathroom Amenities: Whirlpool,Separate Shower,Steam Shower,Double Sink
Bathroom in Basement: 1
Rooms: —
Basement Description: Finished
Other Specifics
| 3 | |
| — | |
| Asphalt | |
| — | |
| — | |
| 73 X 244 X 72 X 237 | |
| — | |
| — | |
| — | |
| — | |
| Not in DB | |
| — | |
| — | |
| — | |
| — |
Tax History
| Year | Property Taxes |
|---|---|
| 2012 | $12,916 |
| 2024 | $44,276 |
Contact Agent
Nearby Similar Homes
Nearby Sold Comparables
Contact Agent
Listing Provided By
@properties Christie's International Real Estate











