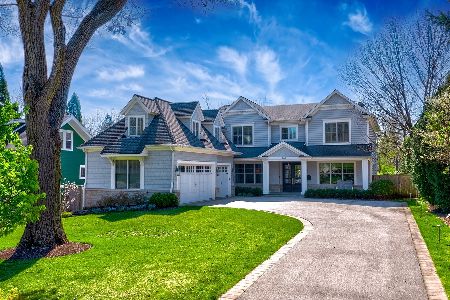478 Beech Street, Highland Park, Illinois 60035
$770,000
|
Sold
|
|
| Status: | Closed |
| Sqft: | 2,646 |
| Cost/Sqft: | $293 |
| Beds: | 4 |
| Baths: | 4 |
| Year Built: | 1925 |
| Property Taxes: | $16,145 |
| Days On Market: | 1980 |
| Lot Size: | 0,26 |
Description
SOLD BEFORE PROCESSING! Welcome to your new home in the heart of east Highland Park. Story book 4 bedroom English Cottage style stucco home, is surrounded by the most beautiful & breathtaking landscape. Upon entering, the gracious foyer welcomes you to the charm of the formal dining room on one side and the warmth of the living room on the other, accented by a custom made floor to ceiling cherry over-mantle with marble fireplace surround for the wood burning fireplace converted to gas. At the heart of the house is a fantastic family room that flows into a wonderful sunroom and the "piece de resistance" is a magnificent three-season room overlooking truly the most spectacular grounds. The expansive kitchen features solid maple custom cabinetry and granite countertops, meticulously designed with stainless steel appliances and expanded counters into the breakfast room which create an island to enjoy as well as a great eat-in kitchen. Upstairs features a wonderful Master suite with a fantastic sitting area, with balcony, and on suite marble bathroom with double vanity, shower, and great jetted Jacuzzi tub. 3 additional bedrooms share an updated hall bath. Solid hardwood floors & crown moldings throughout, this home originally built in 1925, has enjoyed multiple major renovations and expansions done by Jeremy Lew and Associates in 1997 and 2010 as well as a new garage, added in 1998, with workshop, running water, and lots of storage. The mechanicals have been upgraded to dual zone high efficiency furnaces and air conditioners as well as a new hot water heater in 2015. Both the outside deck and fence are made from a maintenance free PVC material. The yard and the garden are absolutely memorable and beautifully landscaped with a wide variety of flowers and shrubs, stone retaining walls and pathways throughout. Located just walking distance to train, and minutes from schools, shopping, Ravinia, beach, and downtown Highland Park. This home is a true treasure where you can make your family dreams a reality.
Property Specifics
| Single Family | |
| — | |
| Cottage,English | |
| 1925 | |
| Partial | |
| — | |
| No | |
| 0.26 |
| Lake | |
| — | |
| — / Not Applicable | |
| None | |
| Lake Michigan | |
| Public Sewer | |
| 10935183 | |
| 16253060190000 |
Nearby Schools
| NAME: | DISTRICT: | DISTANCE: | |
|---|---|---|---|
|
Grade School
Ravinia Elementary School |
112 | — | |
|
Middle School
Edgewood Middle School |
112 | Not in DB | |
|
High School
Highland Park High School |
112 | Not in DB | |
Property History
| DATE: | EVENT: | PRICE: | SOURCE: |
|---|---|---|---|
| 20 Nov, 2020 | Sold | $770,000 | MRED MLS |
| 30 Sep, 2020 | Under contract | $775,000 | MRED MLS |
| 24 Aug, 2020 | Listed for sale | $775,000 | MRED MLS |
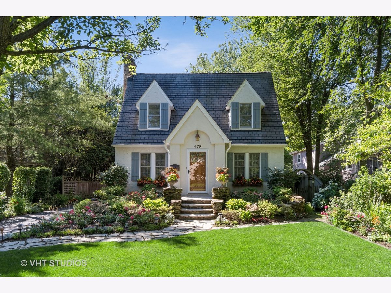
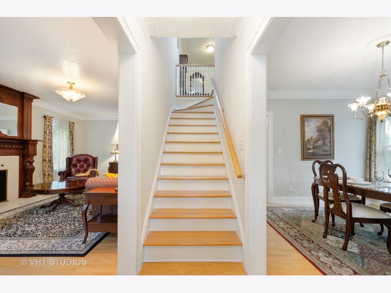
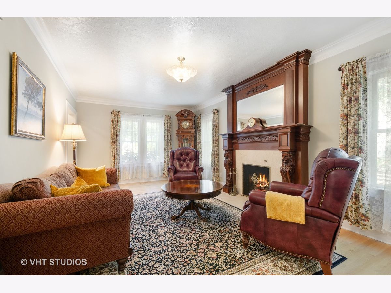
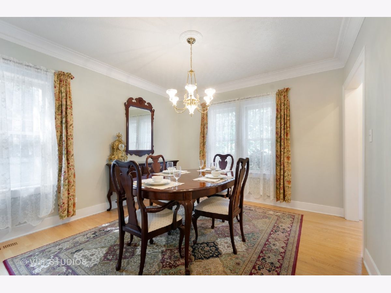
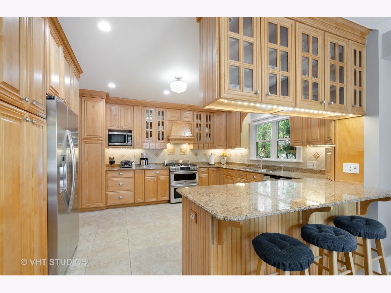
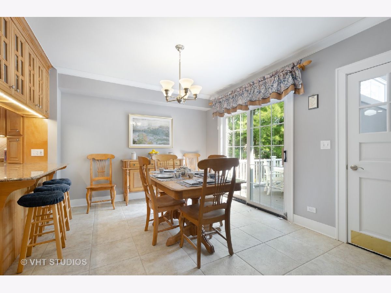
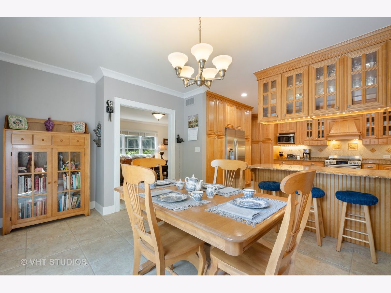
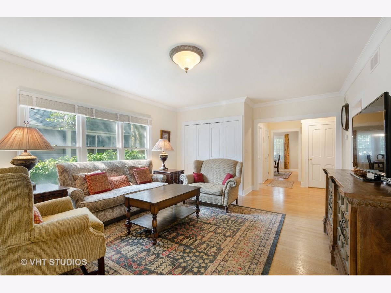
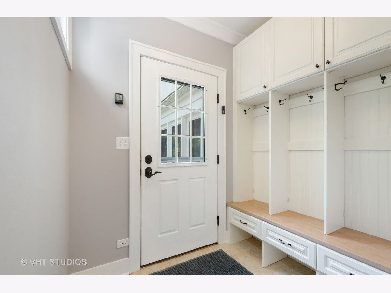
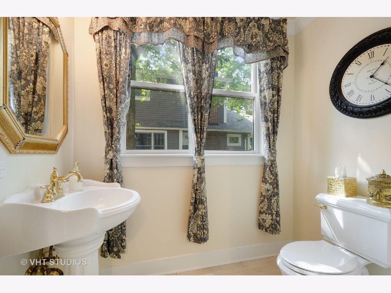
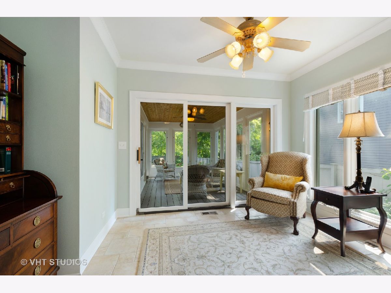
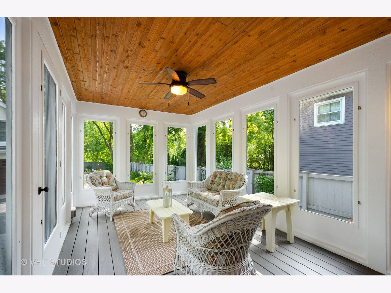
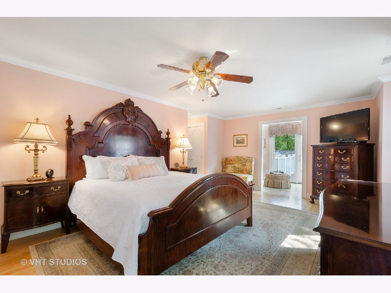
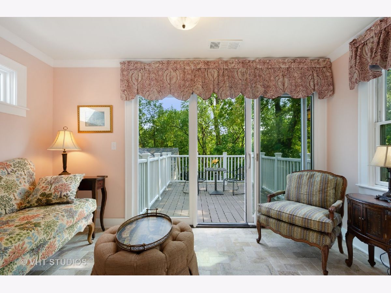
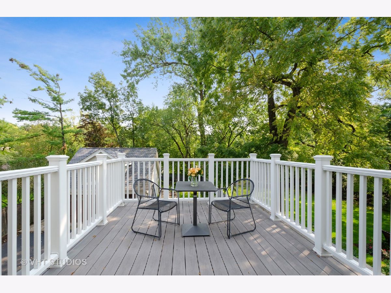
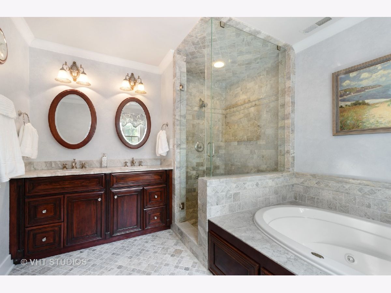
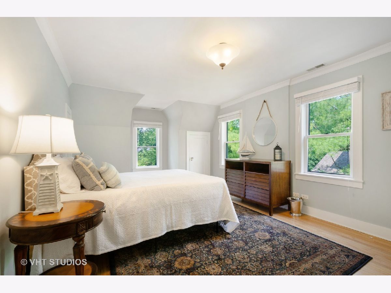
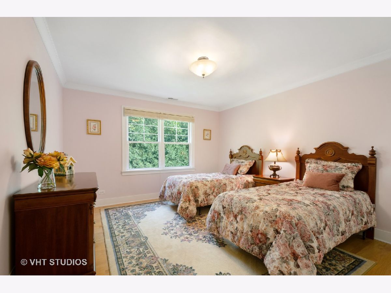
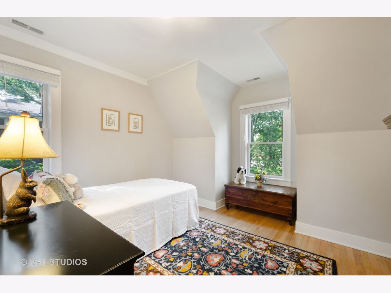
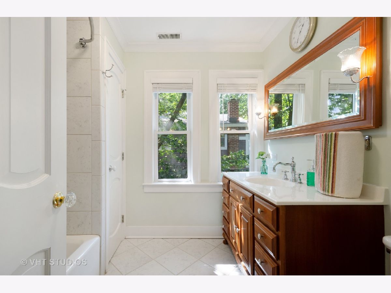
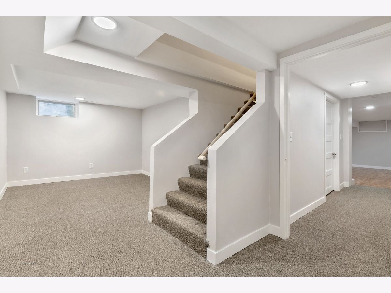
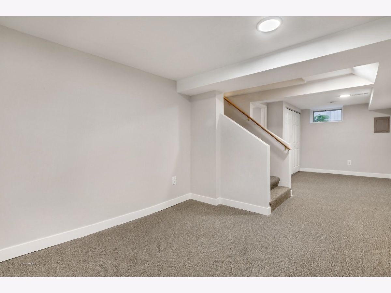
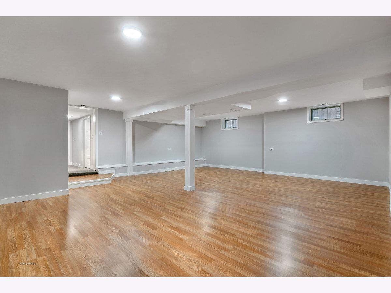
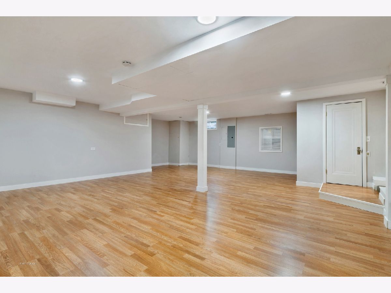
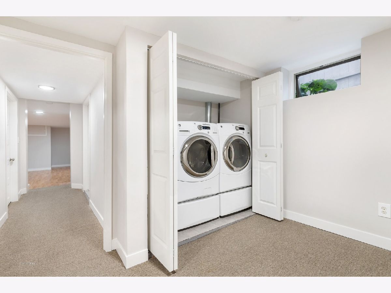
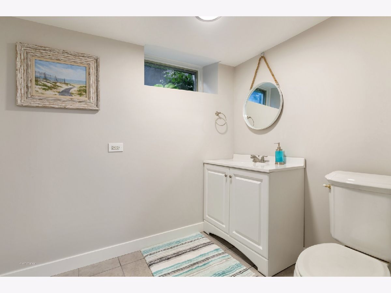
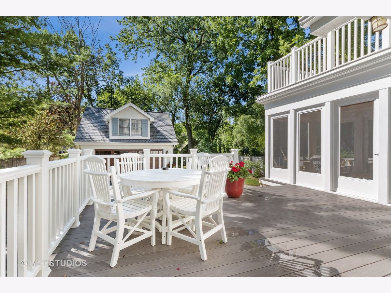
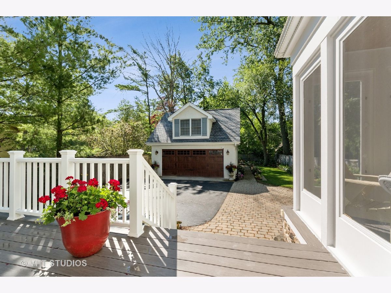
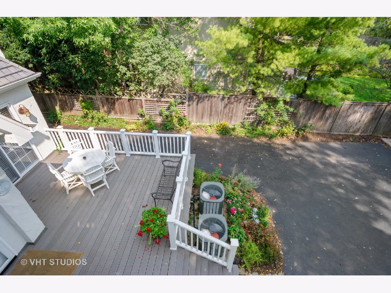

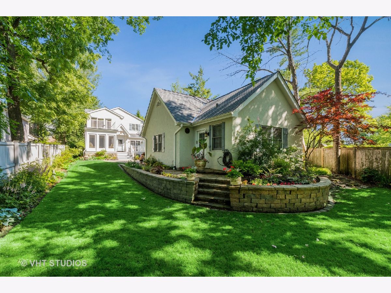
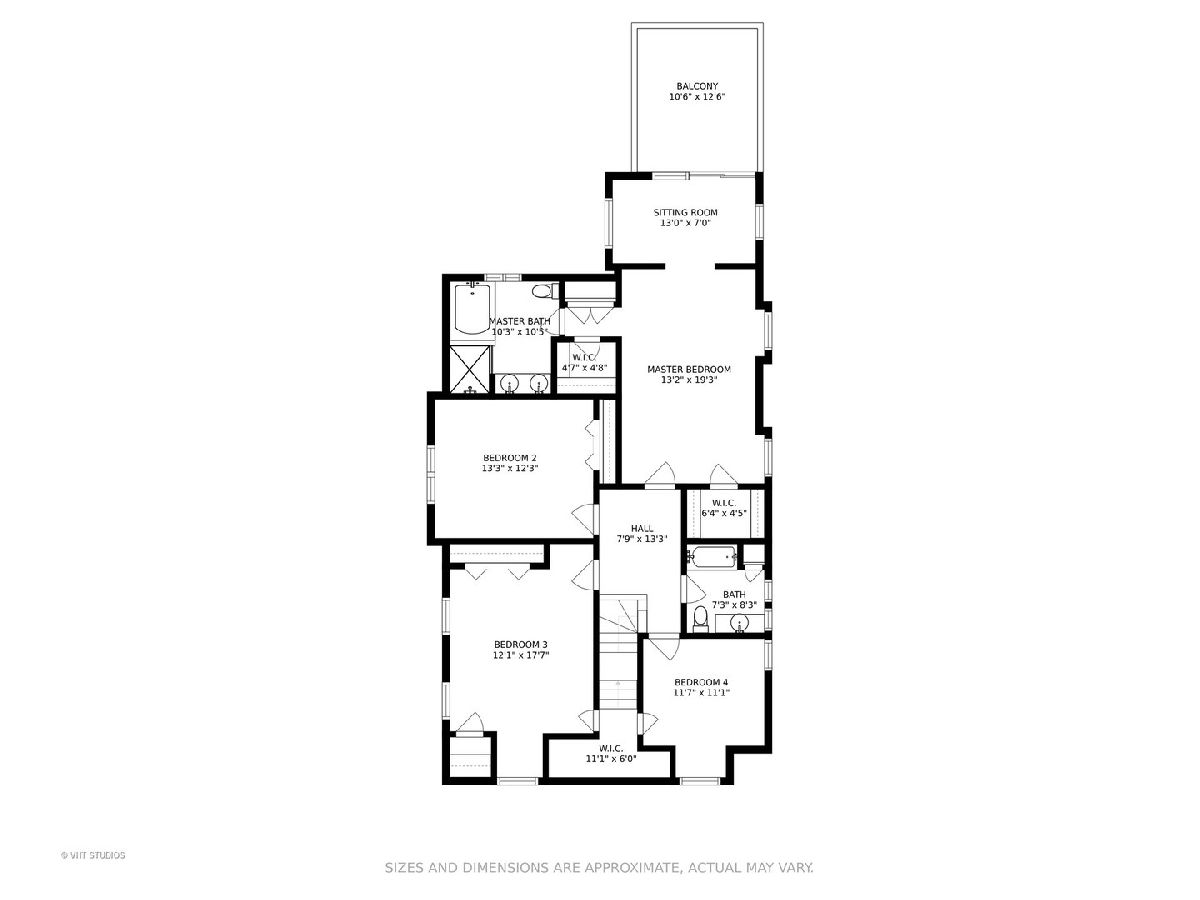
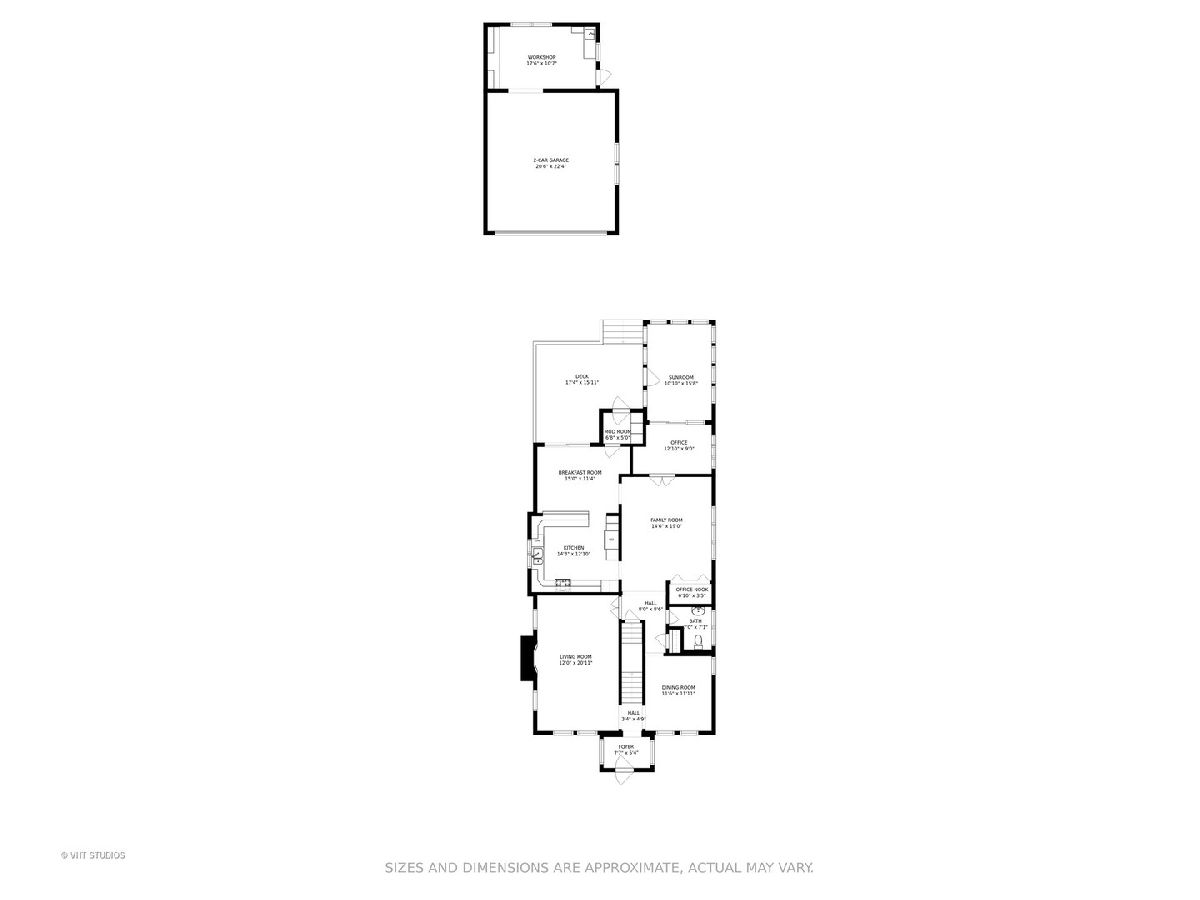
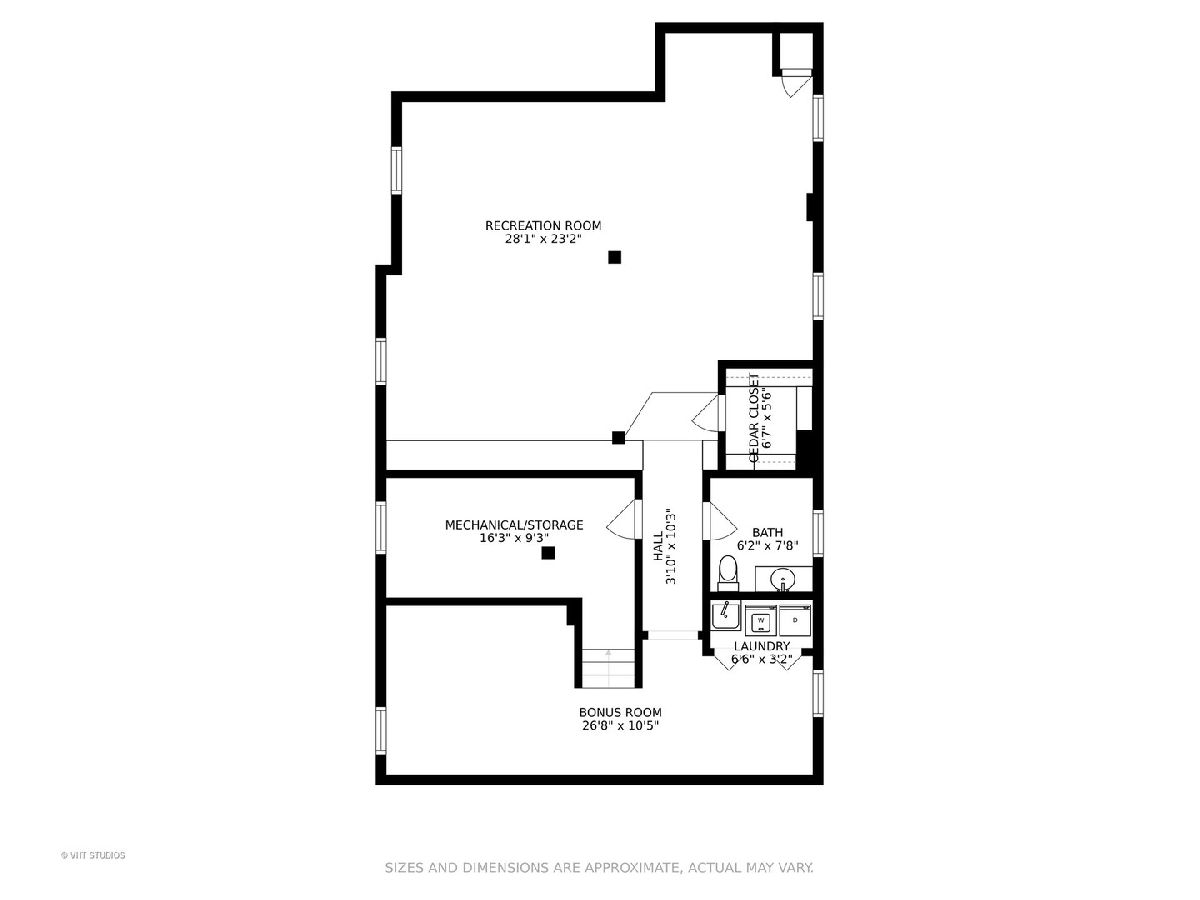
Room Specifics
Total Bedrooms: 4
Bedrooms Above Ground: 4
Bedrooms Below Ground: 0
Dimensions: —
Floor Type: Hardwood
Dimensions: —
Floor Type: Hardwood
Dimensions: —
Floor Type: Hardwood
Full Bathrooms: 4
Bathroom Amenities: Whirlpool,Separate Shower,Double Sink
Bathroom in Basement: 1
Rooms: Office,Mud Room,Sun Room,Breakfast Room,Sitting Room,Recreation Room,Game Room
Basement Description: Partially Finished,Rec/Family Area
Other Specifics
| 2.5 | |
| Concrete Perimeter | |
| Asphalt | |
| Deck | |
| Fenced Yard | |
| 50 X 231.1 X 49.8 X 225.8 | |
| — | |
| Full | |
| Hardwood Floors, Solar Tubes/Light Tubes, Drapes/Blinds, Granite Counters, Separate Dining Room | |
| Double Oven, Microwave, Dishwasher, Washer, Dryer, Stainless Steel Appliance(s) | |
| Not in DB | |
| — | |
| — | |
| — | |
| Gas Log |
Tax History
| Year | Property Taxes |
|---|---|
| 2020 | $16,145 |
Contact Agent
Nearby Similar Homes
Nearby Sold Comparables
Contact Agent
Listing Provided By
Baird & Warner







