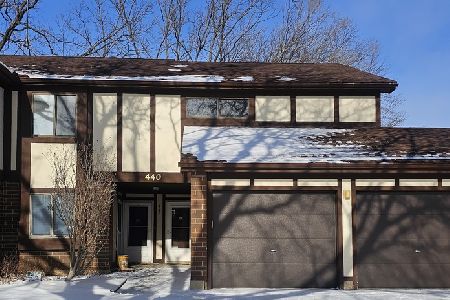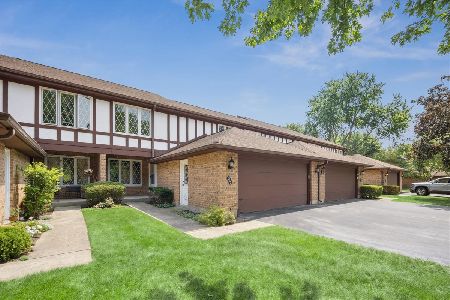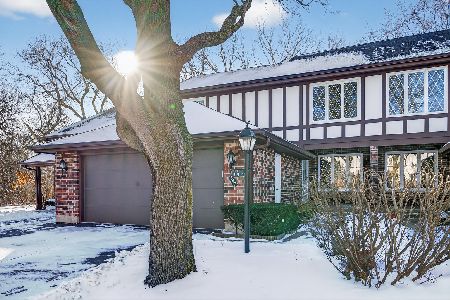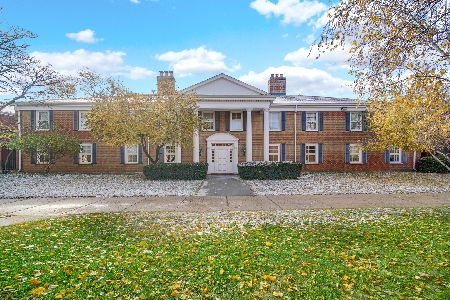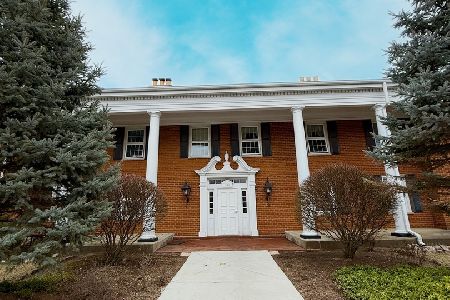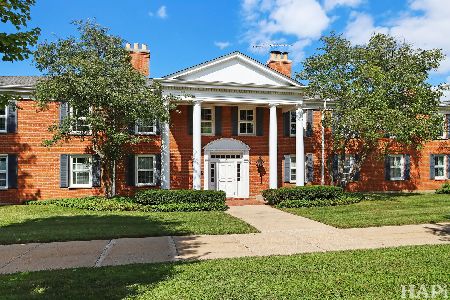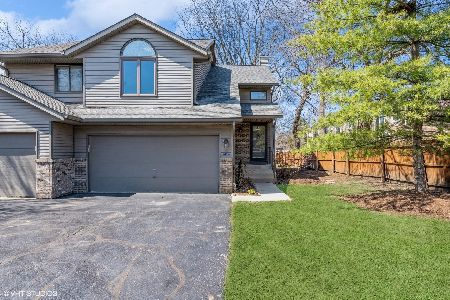460 Berkshire Drive, Crystal Lake, Illinois 60014
$159,900
|
Sold
|
|
| Status: | Closed |
| Sqft: | 1,415 |
| Cost/Sqft: | $113 |
| Beds: | 3 |
| Baths: | 2 |
| Year Built: | 1991 |
| Property Taxes: | $4,342 |
| Days On Market: | 1953 |
| Lot Size: | 0,00 |
Description
Wow! Come live in this REALLY nice home! You'll love the large living room that's warmed by a cozy fireplace. It has sliders to the deck so you can enjoy the warm days relaxing outside, where you will love the open, spacious view! The kitchen has plenty of pretty white cabinets and lots of counter space. It has all appliances and will a great place to cook! The dining room is just right! The big main bedroom has a vaulted ceiling and great closet space. 2 other bedrooms for sewing, crafts or the rest of the family! There's a big, full basement, great for finishing into a family room or man/woman cave or for storing all those things you don't need every day, but still need! There's an attached garage, too! The association takes care of all the outside maintenance, so you'll have plenty of time to enjoy your days! Come do that here! HWA Diamond 13 month home warranty included.
Property Specifics
| Condos/Townhomes | |
| 2 | |
| — | |
| 1991 | |
| Full | |
| — | |
| No | |
| — |
| Mc Henry | |
| Berkshire Place | |
| 130 / Monthly | |
| Exterior Maintenance,Lawn Care,Snow Removal | |
| Public | |
| Public Sewer | |
| 10904017 | |
| 1907277028 |
Nearby Schools
| NAME: | DISTRICT: | DISTANCE: | |
|---|---|---|---|
|
Grade School
Coventry Elementary School |
47 | — | |
|
Middle School
Hannah Beardsley Middle School |
47 | Not in DB | |
|
High School
Crystal Lake Central High School |
155 | Not in DB | |
Property History
| DATE: | EVENT: | PRICE: | SOURCE: |
|---|---|---|---|
| 18 Dec, 2020 | Sold | $159,900 | MRED MLS |
| 11 Nov, 2020 | Under contract | $159,900 | MRED MLS |
| — | Last price change | $169,900 | MRED MLS |
| 12 Oct, 2020 | Listed for sale | $169,900 | MRED MLS |
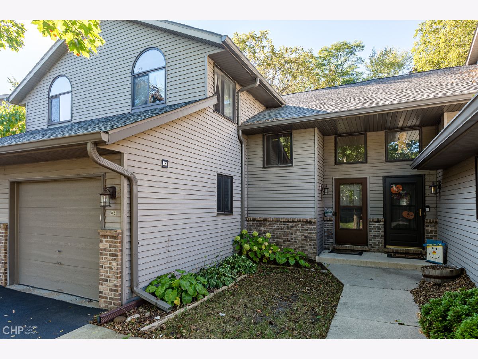
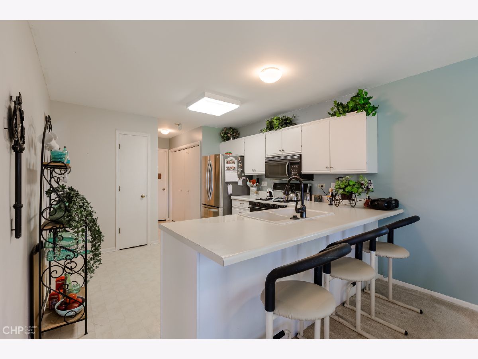
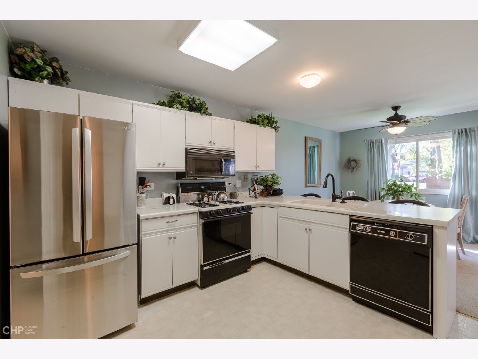
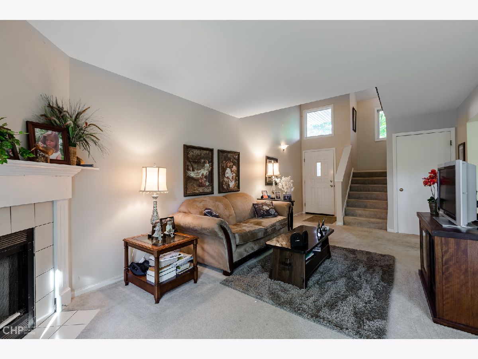
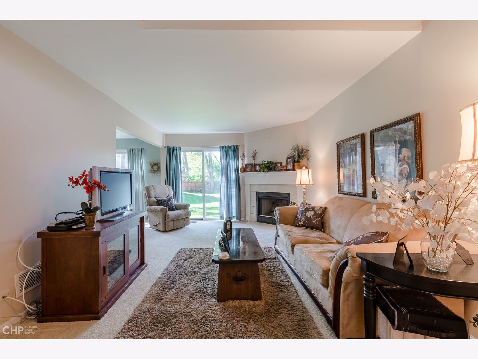
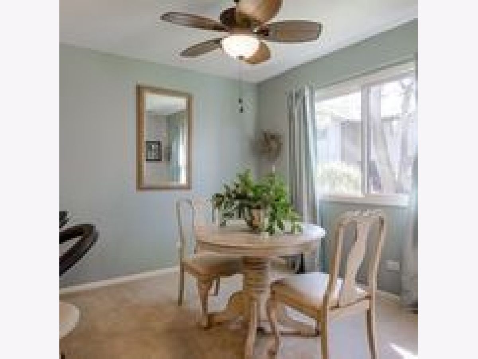
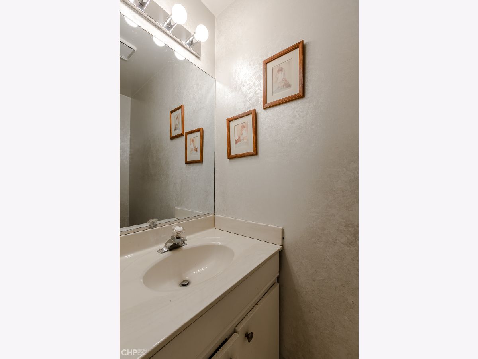
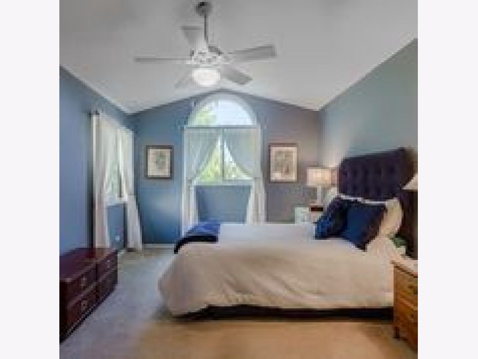
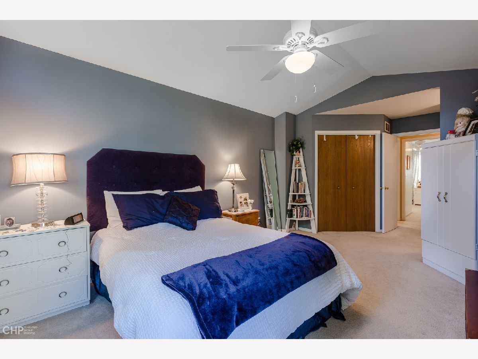
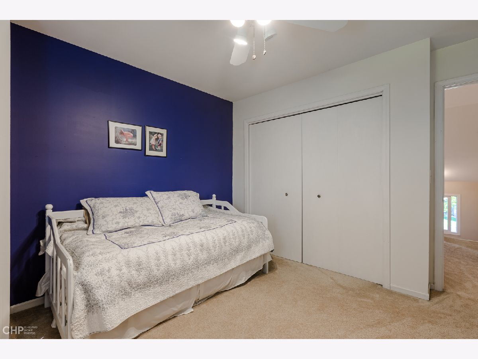
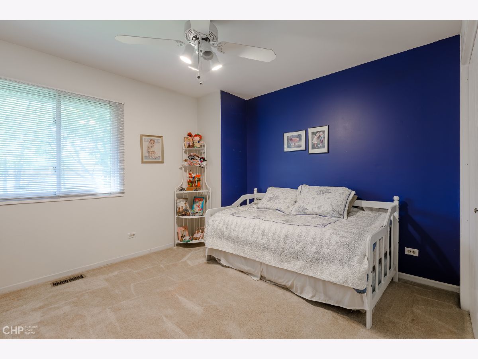
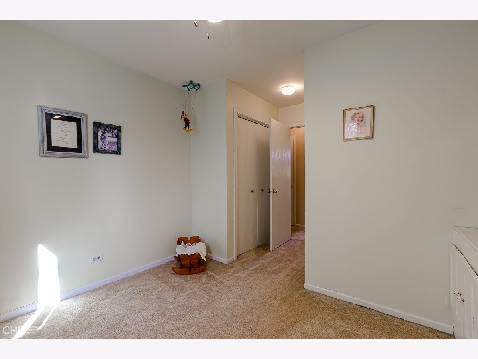
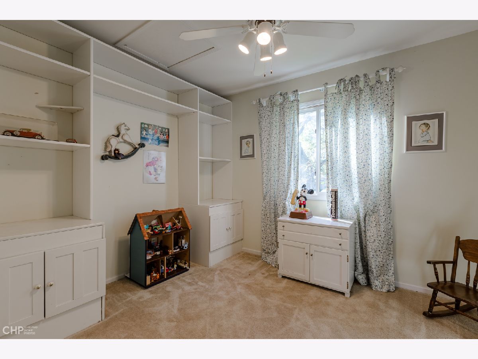
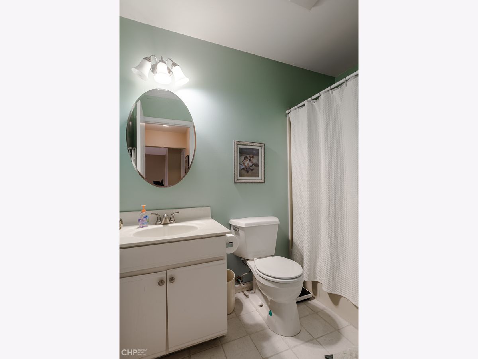
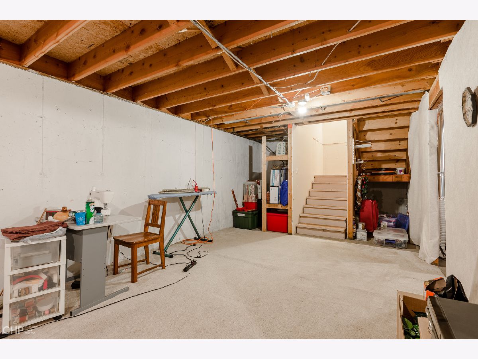
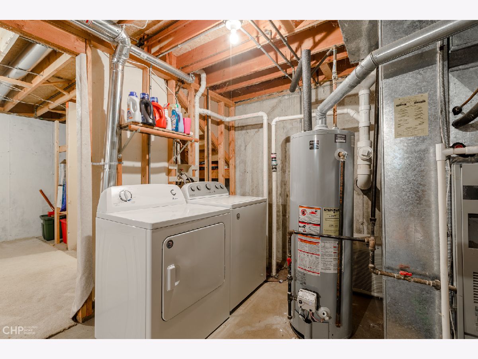
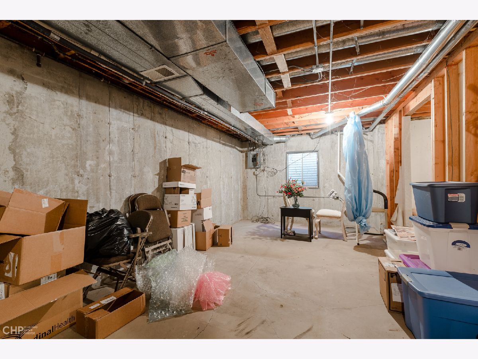
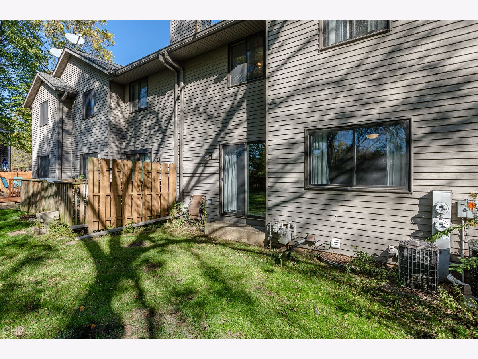
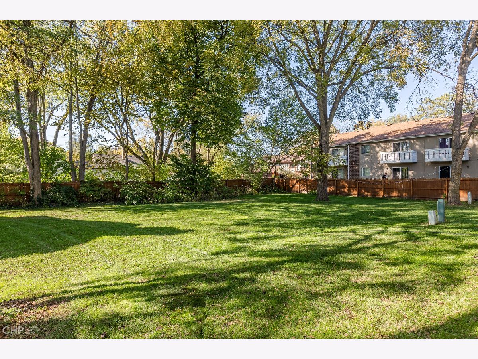
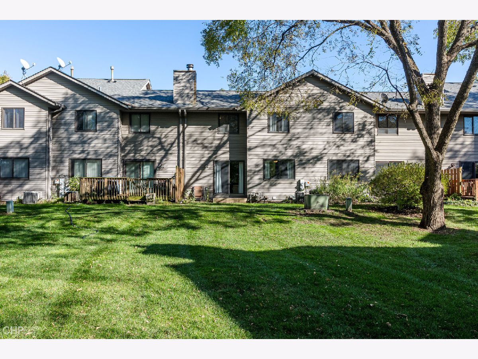
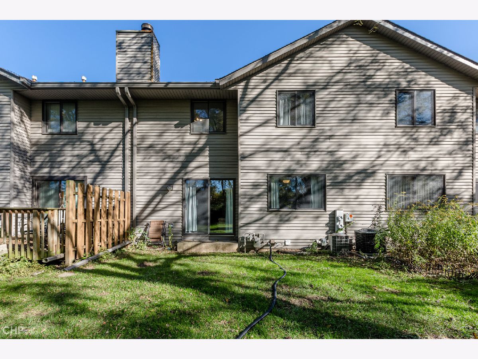
Room Specifics
Total Bedrooms: 3
Bedrooms Above Ground: 3
Bedrooms Below Ground: 0
Dimensions: —
Floor Type: Carpet
Dimensions: —
Floor Type: Carpet
Full Bathrooms: 2
Bathroom Amenities: —
Bathroom in Basement: 0
Rooms: No additional rooms
Basement Description: Unfinished
Other Specifics
| 1 | |
| Concrete Perimeter | |
| Asphalt | |
| Deck, Storms/Screens | |
| Cul-De-Sac,Landscaped,Backs to Open Grnd,Level,Sidewalks,Streetlights | |
| 24X94 | |
| — | |
| None | |
| Vaulted/Cathedral Ceilings, Laundry Hook-Up in Unit | |
| Range, Microwave, Dishwasher, Refrigerator, Washer, Dryer | |
| Not in DB | |
| — | |
| — | |
| None | |
| — |
Tax History
| Year | Property Taxes |
|---|---|
| 2020 | $4,342 |
Contact Agent
Nearby Similar Homes
Nearby Sold Comparables
Contact Agent
Listing Provided By
RE/MAX Suburban

