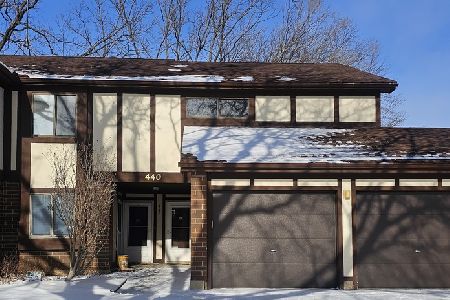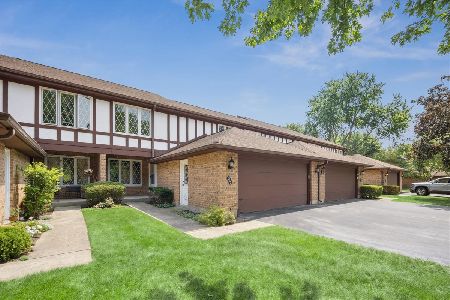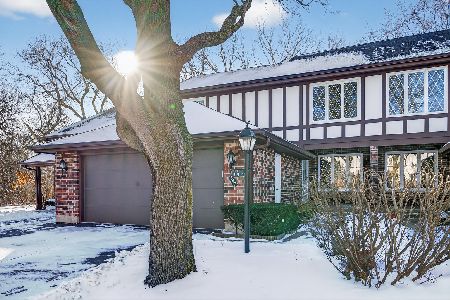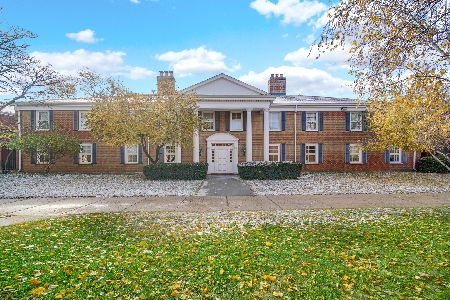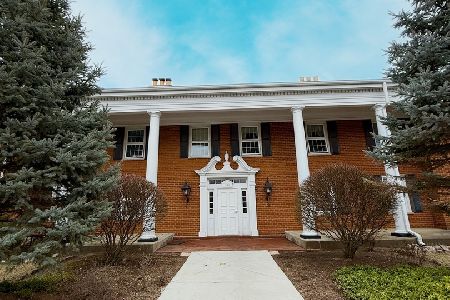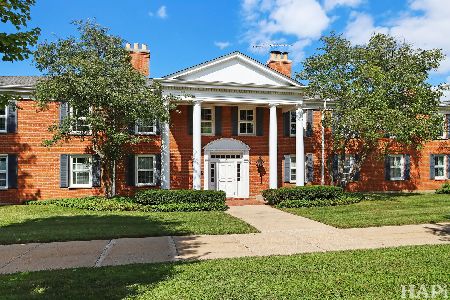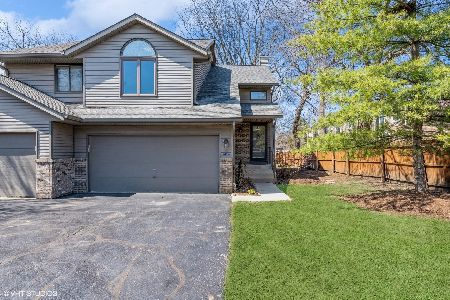464 Berkshire Drive, Crystal Lake, Illinois 60014
$208,000
|
Sold
|
|
| Status: | Closed |
| Sqft: | 1,810 |
| Cost/Sqft: | $113 |
| Beds: | 3 |
| Baths: | 3 |
| Year Built: | 1992 |
| Property Taxes: | $4,880 |
| Days On Market: | 1809 |
| Lot Size: | 0,00 |
Description
This beautiful townhome is move in ready and waiting for you! This home boasts a gorgeous 2 story living room with gas fireplace, luxury vinyl plank flooring and dramatic windows. The large eat in kitchen has brand new slate appliances, plenty of table space, breakfast bar and closet pantry. Upstairs you will find the master bedroom with vaulted ceilings, walk in closet and completely updated master bathroom. The master bathroom features a new vanity, tile flooring and beautiful walk in shower w/ granite bench. Upstairs also includes 2 more bedrooms and a full bathroom w/ tub/shower combination. The basement is partially finished with a family room and also contains a laundry area and tons of built in storage. Enjoy those soon to come summer nights on a large recently re-built deck and current views of a large open area. The yard also included a stone walkway leading you to the backyard and perennials galore. Tons of upgrades included luxury vinyl plank flooring through most of the home, upgraded deck, master bath w/ walk in shower, new kitchen appliances, newer furnace and sump pump.
Property Specifics
| Condos/Townhomes | |
| 2 | |
| — | |
| 1992 | |
| Full | |
| 2 STORY | |
| No | |
| — |
| Mc Henry | |
| Berkshire Place | |
| 130 / Monthly | |
| Exterior Maintenance,Lawn Care,Snow Removal | |
| Public | |
| Public Sewer | |
| 11012680 | |
| 1907277026 |
Property History
| DATE: | EVENT: | PRICE: | SOURCE: |
|---|---|---|---|
| 8 Apr, 2021 | Sold | $208,000 | MRED MLS |
| 7 Mar, 2021 | Under contract | $205,000 | MRED MLS |
| 5 Mar, 2021 | Listed for sale | $205,000 | MRED MLS |
| 30 Jun, 2025 | Sold | $325,000 | MRED MLS |
| 31 May, 2025 | Under contract | $325,000 | MRED MLS |
| — | Last price change | $330,000 | MRED MLS |
| 14 Apr, 2025 | Listed for sale | $330,000 | MRED MLS |
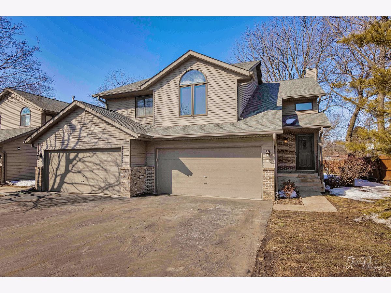
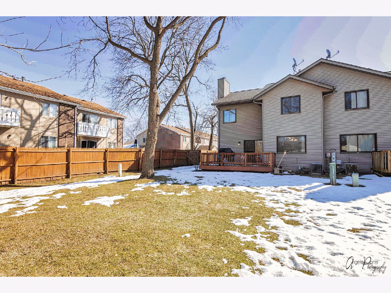
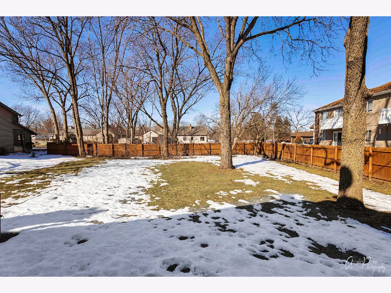
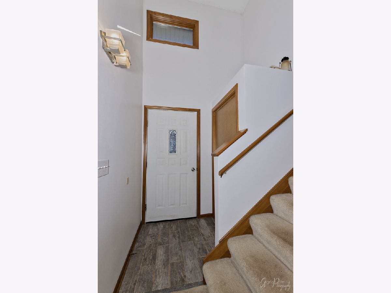
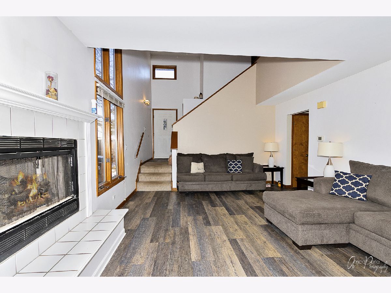
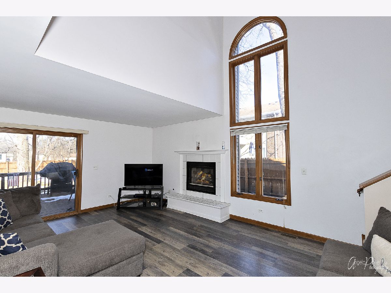
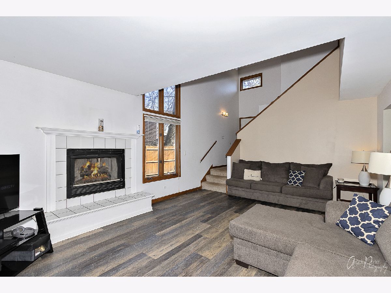
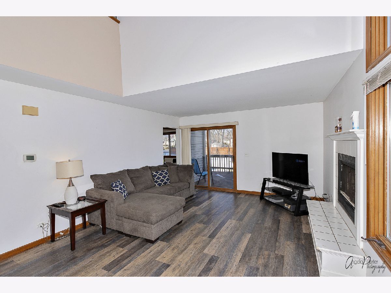
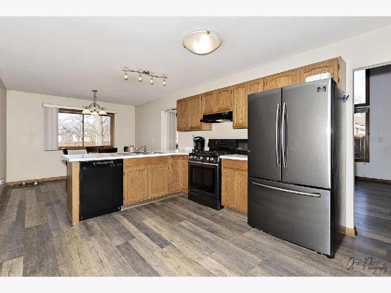
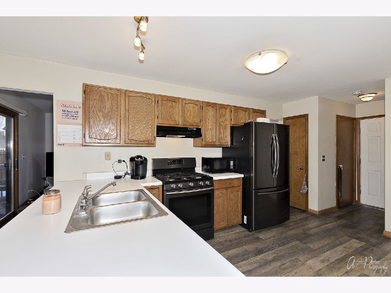
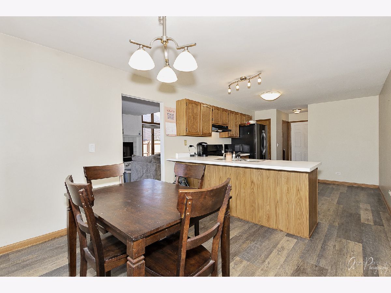
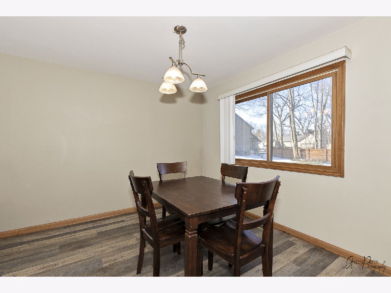
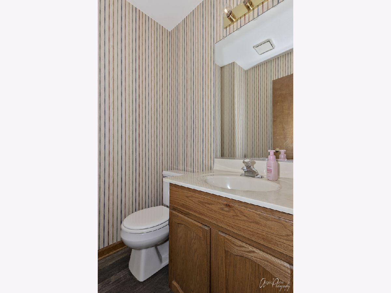
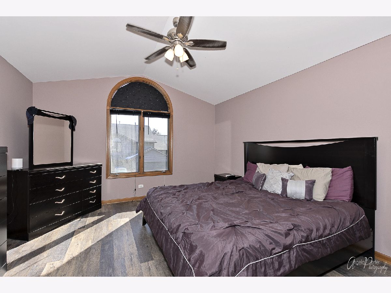
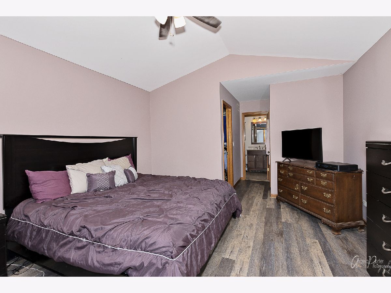
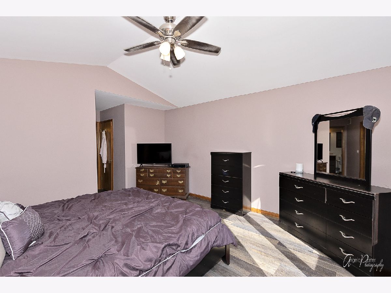
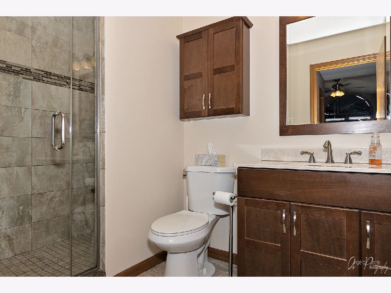
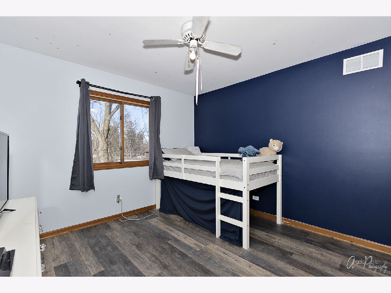
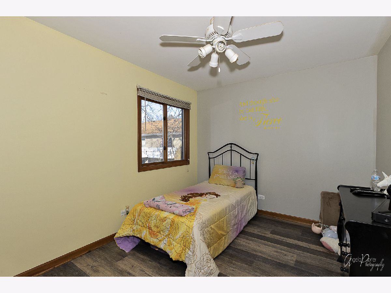
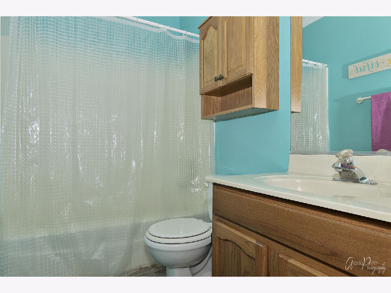
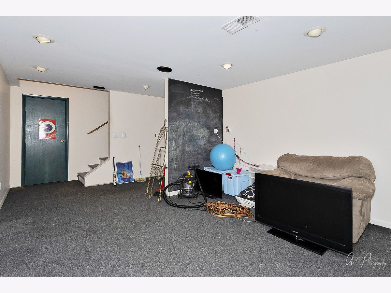
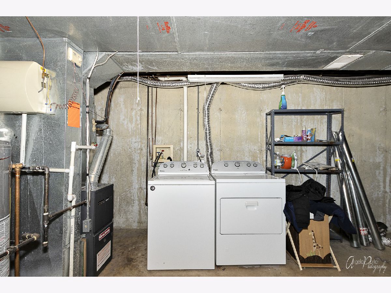
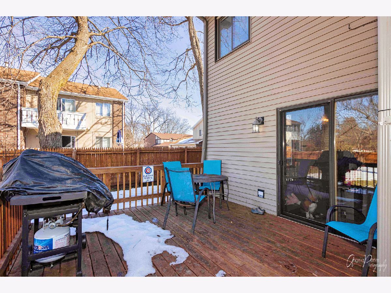
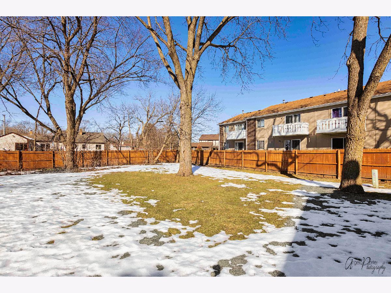
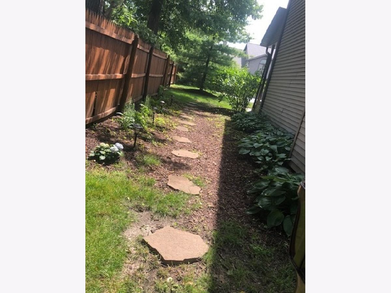
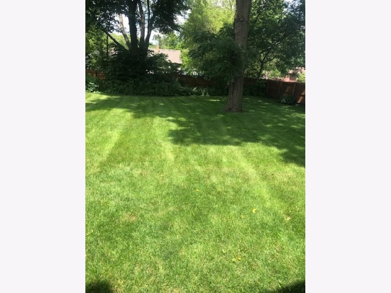
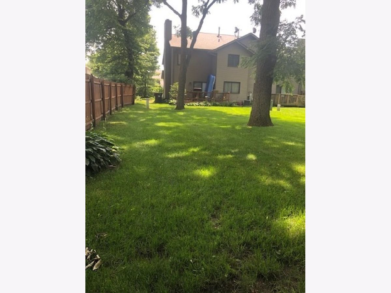
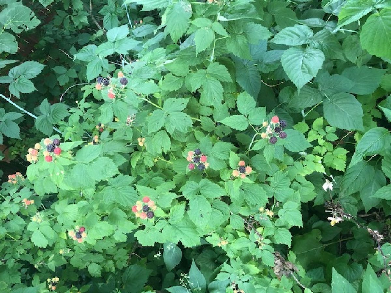
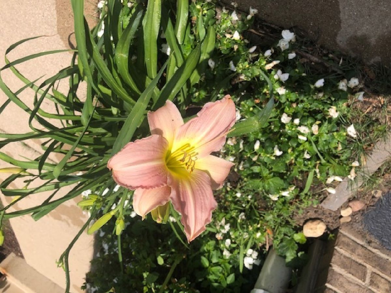
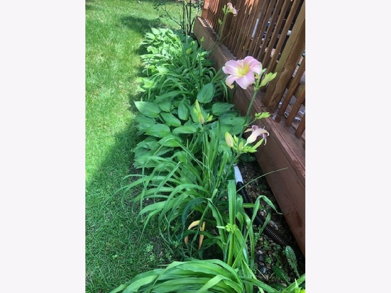
Room Specifics
Total Bedrooms: 3
Bedrooms Above Ground: 3
Bedrooms Below Ground: 0
Dimensions: —
Floor Type: Vinyl
Dimensions: —
Floor Type: Vinyl
Full Bathrooms: 3
Bathroom Amenities: —
Bathroom in Basement: 0
Rooms: Foyer
Basement Description: Partially Finished,Rec/Family Area
Other Specifics
| 2 | |
| Concrete Perimeter | |
| Asphalt | |
| Deck, Storms/Screens, End Unit | |
| Mature Trees | |
| 26 X 94 | |
| — | |
| Full | |
| Vaulted/Cathedral Ceilings, Laundry Hook-Up in Unit, Storage, Walk-In Closet(s) | |
| Range, Dishwasher, Refrigerator, Washer, Dryer, Disposal | |
| Not in DB | |
| — | |
| — | |
| — | |
| Gas Log |
Tax History
| Year | Property Taxes |
|---|---|
| 2021 | $4,880 |
| 2025 | $5,789 |
Contact Agent
Nearby Similar Homes
Nearby Sold Comparables
Contact Agent
Listing Provided By
RE/MAX Plaza

