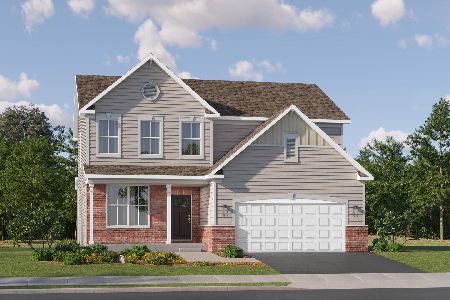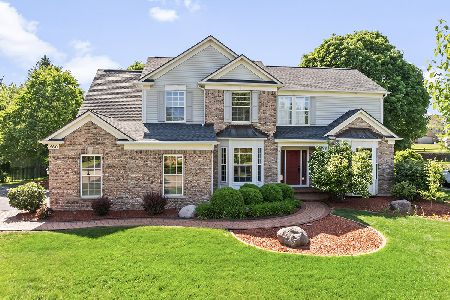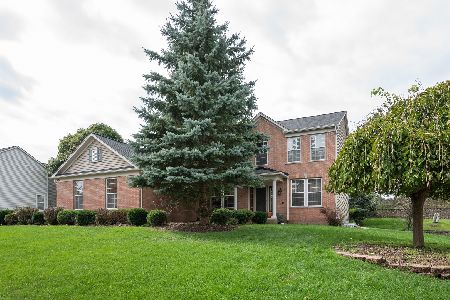460 Brookside Avenue, Algonquin, Illinois 60102
$310,000
|
Sold
|
|
| Status: | Closed |
| Sqft: | 3,200 |
| Cost/Sqft: | $102 |
| Beds: | 4 |
| Baths: | 3 |
| Year Built: | 2003 |
| Property Taxes: | $11,161 |
| Days On Market: | 5081 |
| Lot Size: | 0,00 |
Description
Clean and neutral with all of the goodies! Granite counters, center island, stainless appliances, brand new washer and dryer, soaring 2 story family room with see thru fireplace which adjoins sunroom. Master bath offers oversize tub, separate shower, double bowl sinks, and a huge custom closet with California closet built ins. first floor den also offers high end built ins. paver patio and walks, sprinkler system
Property Specifics
| Single Family | |
| — | |
| Traditional | |
| 2003 | |
| Full | |
| WINCHESTER | |
| No | |
| — |
| Mc Henry | |
| Creekside Glens | |
| 200 / Annual | |
| Insurance,Other | |
| Public | |
| Public Sewer | |
| 08006698 | |
| 1930331003 |
Nearby Schools
| NAME: | DISTRICT: | DISTANCE: | |
|---|---|---|---|
|
Grade School
Lincoln Prairie Elementary Schoo |
300 | — | |
|
Middle School
Westfield Community School |
300 | Not in DB | |
|
High School
H D Jacobs High School |
300 | Not in DB | |
Property History
| DATE: | EVENT: | PRICE: | SOURCE: |
|---|---|---|---|
| 30 Apr, 2012 | Sold | $310,000 | MRED MLS |
| 21 Mar, 2012 | Under contract | $325,000 | MRED MLS |
| 29 Feb, 2012 | Listed for sale | $325,000 | MRED MLS |
| 16 Apr, 2021 | Sold | $422,500 | MRED MLS |
| 24 Feb, 2021 | Under contract | $419,000 | MRED MLS |
| 22 Feb, 2021 | Listed for sale | $419,000 | MRED MLS |
| 20 Jun, 2024 | Sold | $565,000 | MRED MLS |
| 3 Jun, 2024 | Under contract | $569,900 | MRED MLS |
| 23 May, 2024 | Listed for sale | $569,900 | MRED MLS |
Room Specifics
Total Bedrooms: 4
Bedrooms Above Ground: 4
Bedrooms Below Ground: 0
Dimensions: —
Floor Type: Carpet
Dimensions: —
Floor Type: Carpet
Dimensions: —
Floor Type: Carpet
Full Bathrooms: 3
Bathroom Amenities: Separate Shower,Double Sink,Garden Tub
Bathroom in Basement: 0
Rooms: Den,Eating Area,Foyer,Sun Room,Walk In Closet
Basement Description: Unfinished
Other Specifics
| 3 | |
| Concrete Perimeter | |
| Asphalt | |
| Patio | |
| Fenced Yard,Landscaped | |
| 125X132 | |
| Unfinished | |
| Full | |
| Vaulted/Cathedral Ceilings | |
| Range, Microwave, Dishwasher, Refrigerator, Disposal | |
| Not in DB | |
| Tennis Courts, Sidewalks, Street Lights | |
| — | |
| — | |
| Double Sided, Wood Burning, Gas Starter |
Tax History
| Year | Property Taxes |
|---|---|
| 2012 | $11,161 |
| 2021 | $10,318 |
| 2024 | $11,288 |
Contact Agent
Nearby Similar Homes
Nearby Sold Comparables
Contact Agent
Listing Provided By
Coldwell Banker The Real Estate Group











