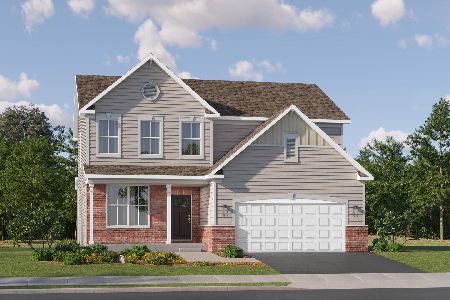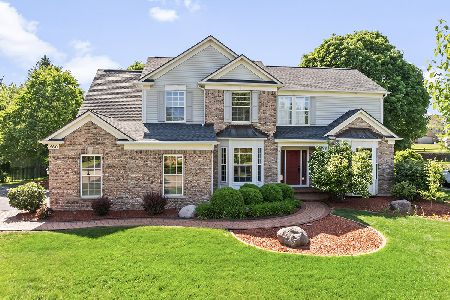441 Brookside Avenue, Algonquin, Illinois 60102
$329,500
|
Sold
|
|
| Status: | Closed |
| Sqft: | 3,194 |
| Cost/Sqft: | $105 |
| Beds: | 4 |
| Baths: | 4 |
| Year Built: | 2001 |
| Property Taxes: | $11,121 |
| Days On Market: | 5200 |
| Lot Size: | 0,00 |
Description
Beautiful home backing to nature preserve.2 Story Foyer/Sunroom and Great Room. Office w custom built-in desk and bookshelves.Open kitchen with 42 inch cherry cabinets/granite/breakfast bar and large eating area with wall of windows.Great room with see-thru 2 story fireplace that opens to Sunroom with amazing tile. Finished basement with additional bedroom and full bath.Brick patio/extensive landscaping and swingset!
Property Specifics
| Single Family | |
| — | |
| — | |
| 2001 | |
| Full | |
| — | |
| Yes | |
| — |
| Mc Henry | |
| Creekside Glens | |
| 200 / Annual | |
| None | |
| Public | |
| Public Sewer | |
| 07909131 | |
| 1930329008 |
Nearby Schools
| NAME: | DISTRICT: | DISTANCE: | |
|---|---|---|---|
|
Grade School
Lincoln Prairie Elementary Schoo |
300 | — | |
|
Middle School
Westfield Community School |
300 | Not in DB | |
|
High School
H D Jacobs High School |
300 | Not in DB | |
Property History
| DATE: | EVENT: | PRICE: | SOURCE: |
|---|---|---|---|
| 16 Dec, 2011 | Sold | $329,500 | MRED MLS |
| 19 Oct, 2011 | Under contract | $336,000 | MRED MLS |
| — | Last price change | $340,000 | MRED MLS |
| 22 Sep, 2011 | Listed for sale | $340,000 | MRED MLS |
Room Specifics
Total Bedrooms: 5
Bedrooms Above Ground: 4
Bedrooms Below Ground: 1
Dimensions: —
Floor Type: Carpet
Dimensions: —
Floor Type: Carpet
Dimensions: —
Floor Type: Carpet
Dimensions: —
Floor Type: —
Full Bathrooms: 4
Bathroom Amenities: Whirlpool,Separate Shower,Double Sink
Bathroom in Basement: 1
Rooms: Bedroom 5,Library,Recreation Room,Sun Room
Basement Description: Finished
Other Specifics
| 3 | |
| Concrete Perimeter | |
| Asphalt | |
| Brick Paver Patio | |
| Nature Preserve Adjacent | |
| 132X138 | |
| — | |
| Full | |
| Vaulted/Cathedral Ceilings, Hardwood Floors | |
| Range, Microwave, Dishwasher, Refrigerator, Washer, Dryer | |
| Not in DB | |
| — | |
| — | |
| — | |
| Double Sided, Gas Starter |
Tax History
| Year | Property Taxes |
|---|---|
| 2011 | $11,121 |
Contact Agent
Nearby Similar Homes
Nearby Sold Comparables
Contact Agent
Listing Provided By
Baird & Warner











