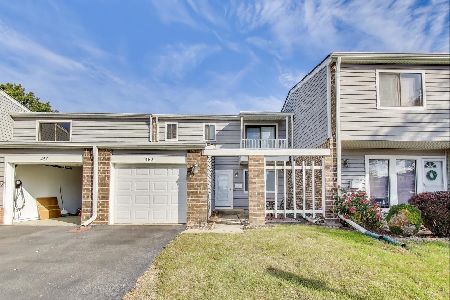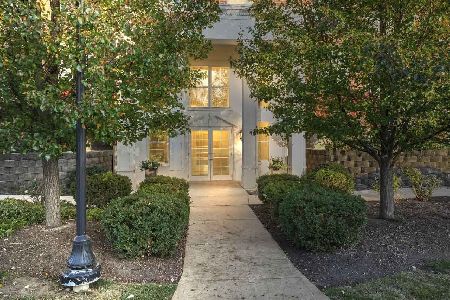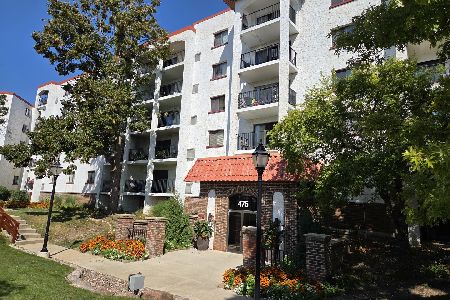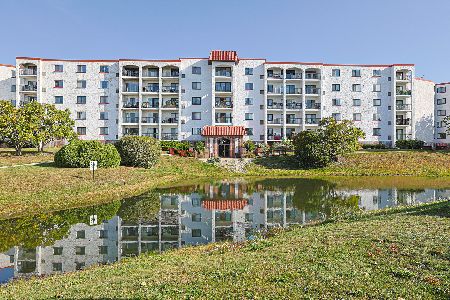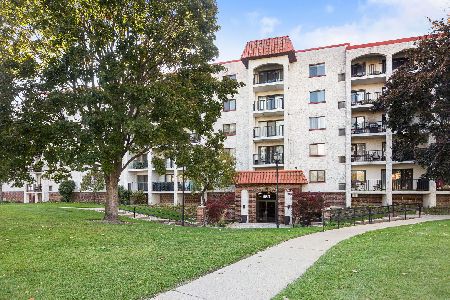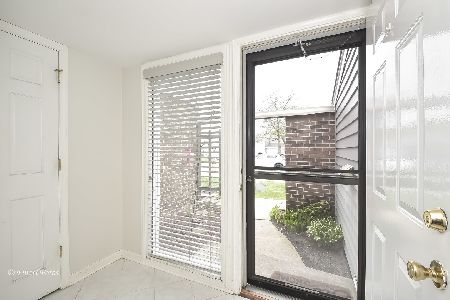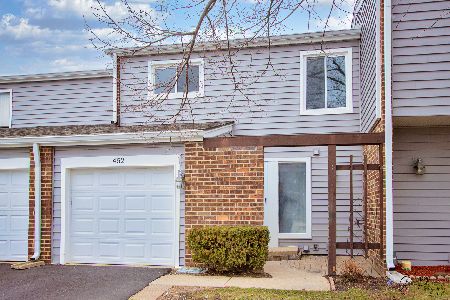460 Maple Drive, Wheeling, Illinois 60090
$338,000
|
Sold
|
|
| Status: | Closed |
| Sqft: | 2,620 |
| Cost/Sqft: | $129 |
| Beds: | 4 |
| Baths: | 3 |
| Year Built: | 1975 |
| Property Taxes: | $6,258 |
| Days On Market: | 260 |
| Lot Size: | 0,00 |
Description
RARE TO FIND!!! Huge (2500+ sq ft) just painted 4-bedroom, 2.5-bath, updated corner unit, privately located in Harmony Village. Step inside a spectacular 2-story foyer with a beautiful chandelier, ceramic tile flooring, and an oversized guest closet with mirrored doors! This spacious townhouse offers a large, sunny living room with sliding doors leading outside to a massive secluded area; a dining area with the ceiling light/fan fixture; a gorgeous, recently renovated kitchen with 42" cabinets, granite countertops, sparkling quartz tile, and black, top of the line appliances; family room with ceiling light/fan fixture and attractive hardwood floor leading through the glass slider doors to the front fenced-in patio as well as to garage with additional refrigertor. The new powder room adorns the first floor with a granite counter, ceramic tile floor, and a lovely light fixture. Retreat upstairs to the spacious master suite with a balcony, three closets to accommodate your entire wardrobe! Pamper yourself in the updated ensuite, which includes ceramic tile, a granite countertop, a soaking bathtub with a shower system, and glass sliding doors. Three additional bedrooms are generous in size with ample closet storage. The modernized hall bathroom features a shower/tub combination with the same upgrades as the master bathroom. The sprawling basement has a big separate storage room with shelving and a storage unit, a laundry room, and built-in base cabinets in the main room. This place has a remarkable space to grow your family and entertain guests! The monthly HOA includes the roof and vinyl siding, pool, exterior maintenance, and snow removal. The complex is less than 3 miles from Wheeling Metra Station and close to shopping and restaurants.
Property Specifics
| Condos/Townhomes | |
| 2 | |
| — | |
| 1975 | |
| — | |
| — | |
| No | |
| — |
| Cook | |
| — | |
| 351 / Monthly | |
| — | |
| — | |
| — | |
| 12300695 | |
| 03123021280000 |
Nearby Schools
| NAME: | DISTRICT: | DISTANCE: | |
|---|---|---|---|
|
Grade School
Walt Whitman Elementary School |
21 | — | |
|
Middle School
Wheeling High School |
214 | Not in DB | |
|
High School
Wheeling High School |
214 | Not in DB | |
Property History
| DATE: | EVENT: | PRICE: | SOURCE: |
|---|---|---|---|
| 5 Jun, 2025 | Sold | $338,000 | MRED MLS |
| 30 Apr, 2025 | Under contract | $338,000 | MRED MLS |
| — | Last price change | $330,000 | MRED MLS |
| 28 Feb, 2025 | Listed for sale | $329,900 | MRED MLS |
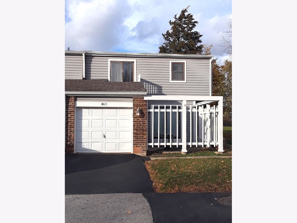
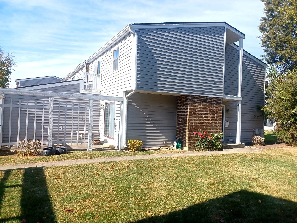
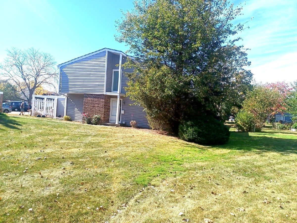
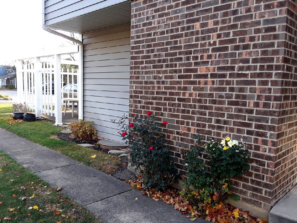
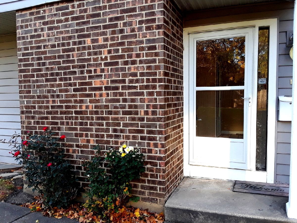
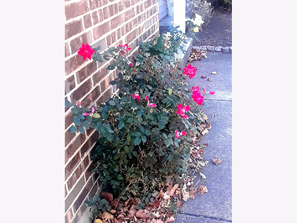
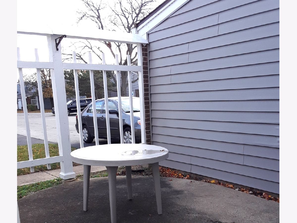
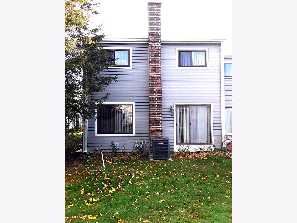
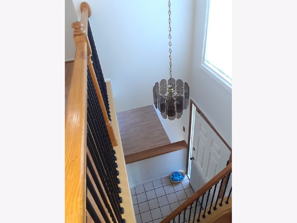
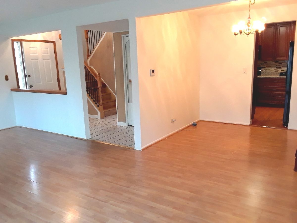
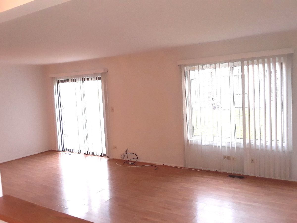
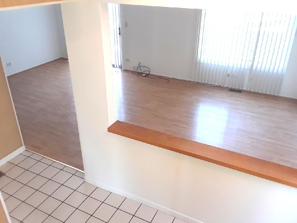
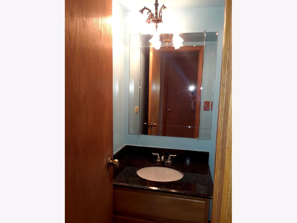
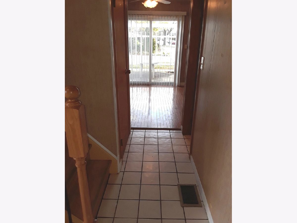
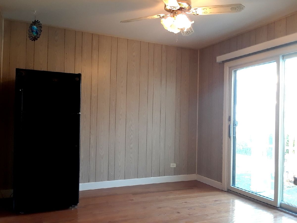
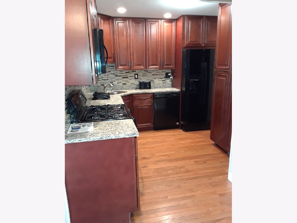
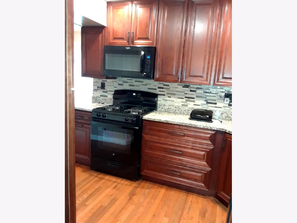
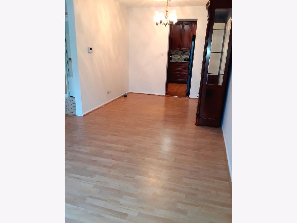
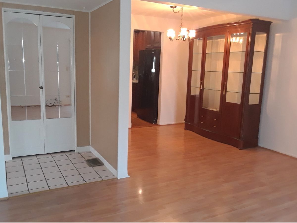
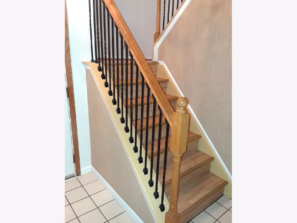
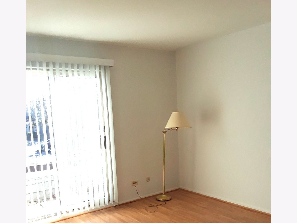
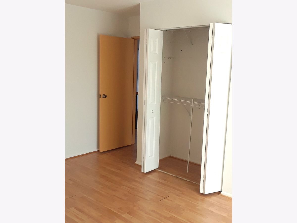
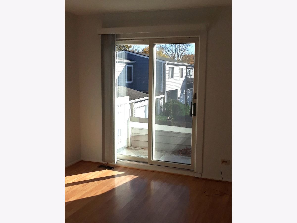
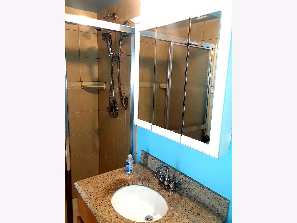
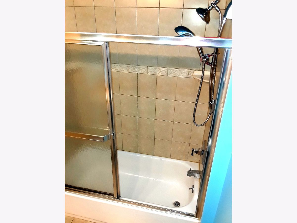
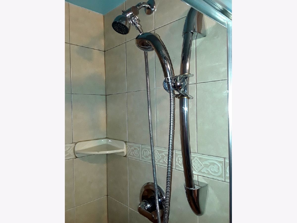
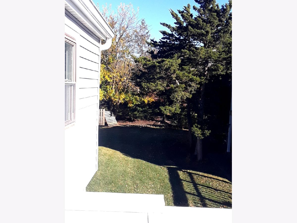
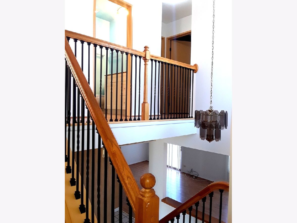
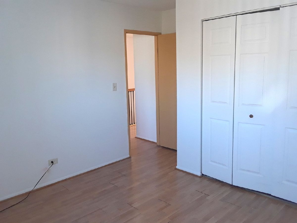
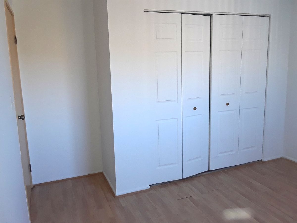
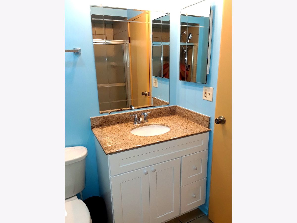
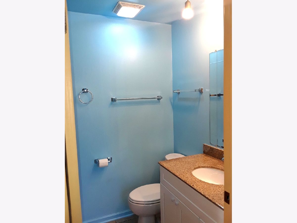
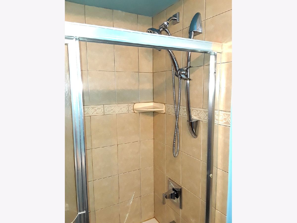
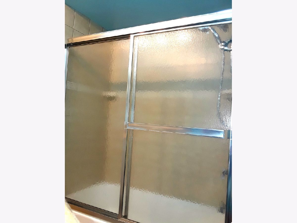
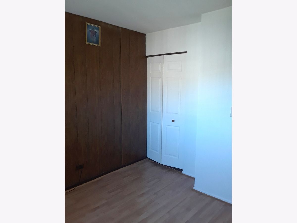
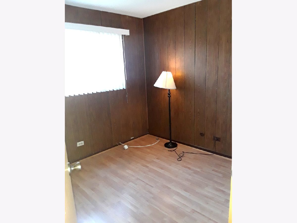
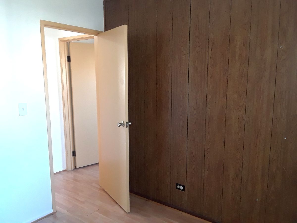
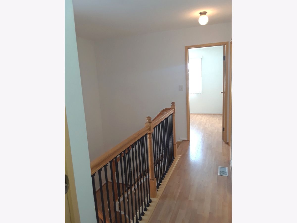
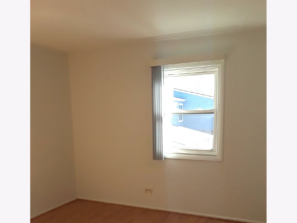
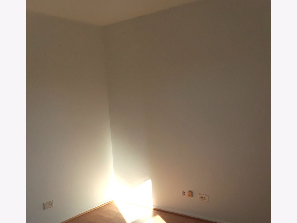
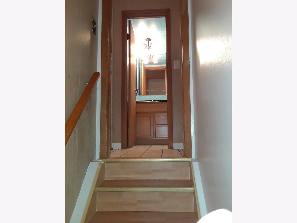
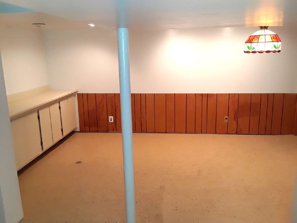
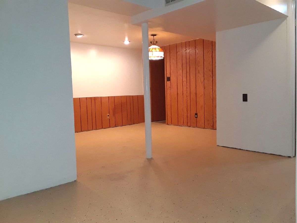
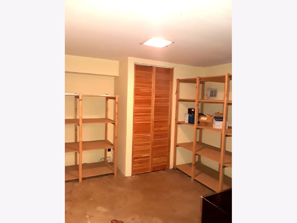
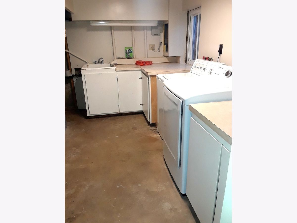
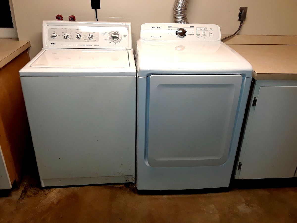
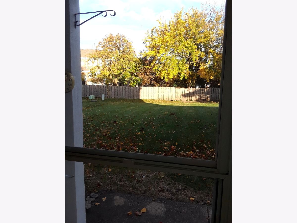
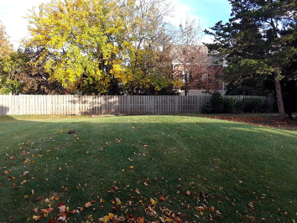
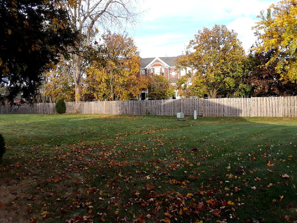
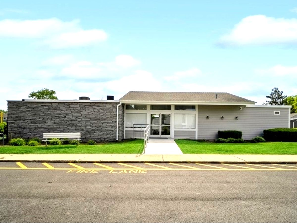
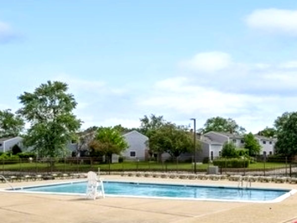
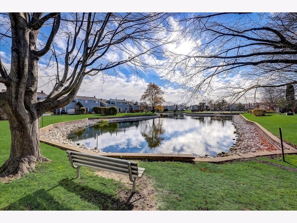
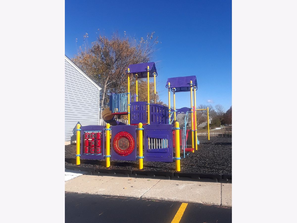
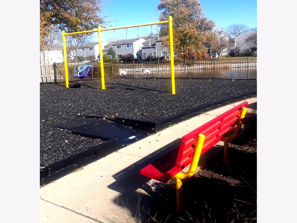
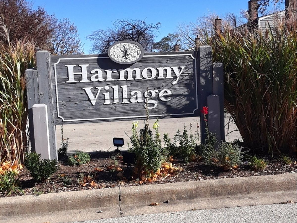
Room Specifics
Total Bedrooms: 4
Bedrooms Above Ground: 4
Bedrooms Below Ground: 0
Dimensions: —
Floor Type: —
Dimensions: —
Floor Type: —
Dimensions: —
Floor Type: —
Full Bathrooms: 3
Bathroom Amenities: European Shower,Soaking Tub
Bathroom in Basement: 0
Rooms: —
Basement Description: —
Other Specifics
| 1 | |
| — | |
| — | |
| — | |
| — | |
| 25X70 | |
| — | |
| — | |
| — | |
| — | |
| Not in DB | |
| — | |
| — | |
| — | |
| — |
Tax History
| Year | Property Taxes |
|---|---|
| 2025 | $6,258 |
Contact Agent
Nearby Similar Homes
Nearby Sold Comparables
Contact Agent
Listing Provided By
Sky Realty Group

