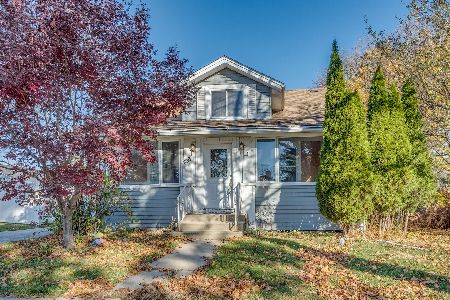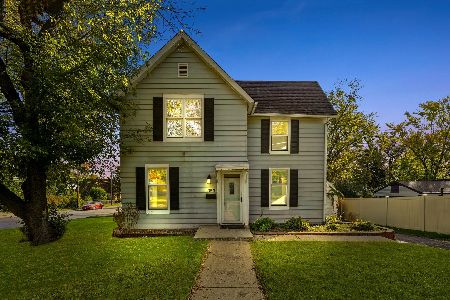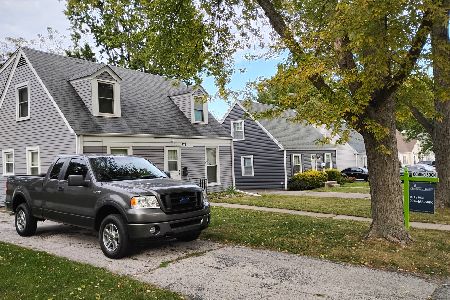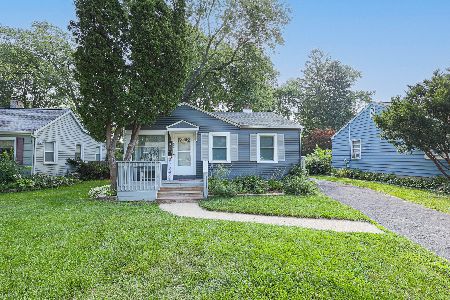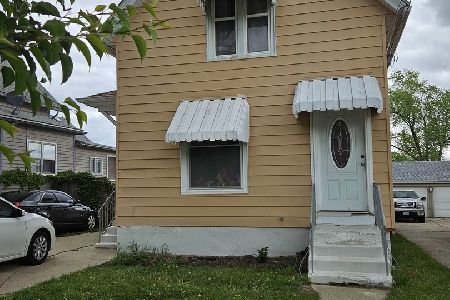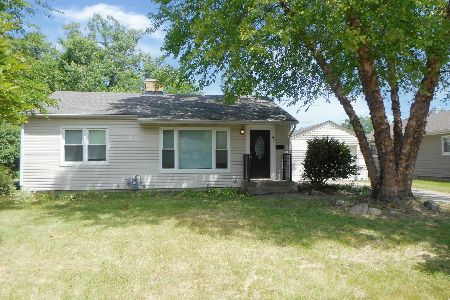460 Marguerite Street, Elgin, Illinois 60123
$179,000
|
Sold
|
|
| Status: | Closed |
| Sqft: | 1,257 |
| Cost/Sqft: | $143 |
| Beds: | 3 |
| Baths: | 2 |
| Year Built: | 1952 |
| Property Taxes: | $5,180 |
| Days On Market: | 2887 |
| Lot Size: | 0,20 |
Description
Hurry! Beautiful tree lined street! Adorable brick Cape Cod located on a deep fenced lot! Spacious front living room with hardwood flooring, picture window and loads of natural light! Very functional eat-in kitchen with oak cabinetry, tile flooring, breakfast bar and all appliances stay! Breezeway with exposed brick wall, knotty pine ceiling and sliding glass doors to the custom deck - great for summer nights! 2nd floor master bedroom with walk-in closet, cathedral ceiling with beam, fireplace and upgraded private bath with raised dual sink vanity, whirlpool tub, vaulted ceiling and tile flooring! Two convenient 1st floor bedrooms with hardwood flooring! Finished basement with rec room, play area, extra recessed lighting and storage area! Newer furnace and water heater! Re-built chimney! Storage shed! Charming and affordable! Close to shopping and transportation!
Property Specifics
| Single Family | |
| — | |
| Cape Cod | |
| 1952 | |
| Full | |
| CAPE COD | |
| No | |
| 0.2 |
| Kane | |
| — | |
| 0 / Not Applicable | |
| None | |
| Public | |
| Public Sewer | |
| 09838231 | |
| 0623152006 |
Property History
| DATE: | EVENT: | PRICE: | SOURCE: |
|---|---|---|---|
| 28 Sep, 2007 | Sold | $225,000 | MRED MLS |
| 27 Aug, 2007 | Under contract | $234,000 | MRED MLS |
| 16 Mar, 2007 | Listed for sale | $234,000 | MRED MLS |
| 5 Mar, 2018 | Sold | $179,000 | MRED MLS |
| 30 Jan, 2018 | Under contract | $179,900 | MRED MLS |
| 22 Jan, 2018 | Listed for sale | $179,900 | MRED MLS |
Room Specifics
Total Bedrooms: 3
Bedrooms Above Ground: 3
Bedrooms Below Ground: 0
Dimensions: —
Floor Type: Hardwood
Dimensions: —
Floor Type: Hardwood
Full Bathrooms: 2
Bathroom Amenities: Whirlpool,Double Sink
Bathroom in Basement: 0
Rooms: Sitting Room,Storage,Other Room,Recreation Room
Basement Description: Finished
Other Specifics
| 1 | |
| Concrete Perimeter | |
| Concrete | |
| Deck, Storms/Screens, Outdoor Grill | |
| Fenced Yard | |
| 66X137X66X136 | |
| — | |
| Full | |
| Vaulted/Cathedral Ceilings, Hardwood Floors, First Floor Bedroom | |
| Range, Microwave, Dishwasher, Refrigerator, Washer, Dryer | |
| Not in DB | |
| Curbs, Sidewalks, Street Lights, Street Paved | |
| — | |
| — | |
| Gas Log |
Tax History
| Year | Property Taxes |
|---|---|
| 2007 | $4,826 |
| 2018 | $5,180 |
Contact Agent
Nearby Similar Homes
Nearby Sold Comparables
Contact Agent
Listing Provided By
REMAX Horizon


