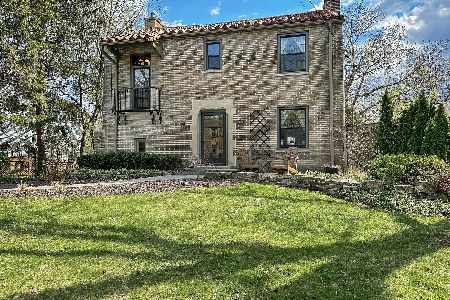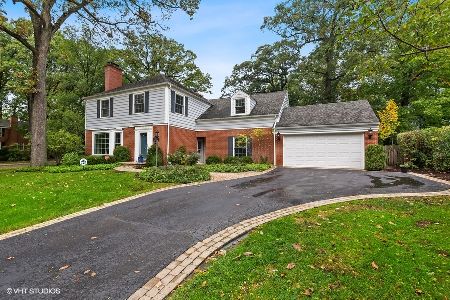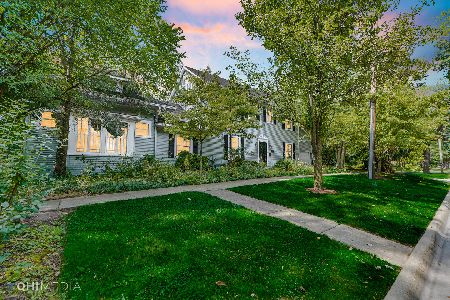460 Oakdale Avenue, Glencoe, Illinois 60022
$793,500
|
Sold
|
|
| Status: | Closed |
| Sqft: | 2,558 |
| Cost/Sqft: | $324 |
| Beds: | 4 |
| Baths: | 4 |
| Year Built: | 1927 |
| Property Taxes: | $17,958 |
| Days On Market: | 2807 |
| Lot Size: | 0,00 |
Description
Move right in to this beautifully updated, handsome and well maintained brick and stucco home. 4 bedrooms and 2.2 baths with an open floor plan including ideal kitchen - family room layout. Light and bright kitchen has custom cabinets, granite counters, center island, new appliances, beamed vaulted ceiling and delightful deck which leads easily to south yard. Large LR w/ fplc, separate DR and extra sun-lit sitting room and additional private office complete the 1st floor. Second floor has MBR with updated bathroom and fabulous balcony, 3 additional BRs, hall bath and laundry. Attached garage! This home is truly turn-key due to meticulous attention to detail by currenty owners. Cozy, inviting and solid. Understated sophistication at its best! Come be amazed!
Property Specifics
| Single Family | |
| — | |
| — | |
| 1927 | |
| Partial,Walkout | |
| — | |
| No | |
| — |
| Cook | |
| — | |
| 0 / Not Applicable | |
| None | |
| Public | |
| Public Sewer | |
| 09947636 | |
| 05182110020000 |
Nearby Schools
| NAME: | DISTRICT: | DISTANCE: | |
|---|---|---|---|
|
Grade School
South Elementary School |
35 | — | |
|
Middle School
Central School |
35 | Not in DB | |
|
High School
New Trier Twp H.s. Northfield/wi |
203 | Not in DB | |
Property History
| DATE: | EVENT: | PRICE: | SOURCE: |
|---|---|---|---|
| 30 Jul, 2018 | Sold | $793,500 | MRED MLS |
| 19 May, 2018 | Under contract | $829,000 | MRED MLS |
| 11 May, 2018 | Listed for sale | $829,000 | MRED MLS |
| 12 Jun, 2023 | Sold | $905,000 | MRED MLS |
| 26 Apr, 2023 | Under contract | $950,000 | MRED MLS |
| 17 Apr, 2023 | Listed for sale | $950,000 | MRED MLS |
Room Specifics
Total Bedrooms: 4
Bedrooms Above Ground: 4
Bedrooms Below Ground: 0
Dimensions: —
Floor Type: Hardwood
Dimensions: —
Floor Type: Hardwood
Dimensions: —
Floor Type: Hardwood
Full Bathrooms: 4
Bathroom Amenities: —
Bathroom in Basement: 1
Rooms: Office,Sitting Room,Foyer,Mud Room,Deck
Basement Description: Finished
Other Specifics
| 1 | |
| Concrete Perimeter | |
| Asphalt | |
| Balcony, Deck | |
| — | |
| 50 X 140 | |
| — | |
| Full | |
| Vaulted/Cathedral Ceilings, Skylight(s), Hardwood Floors, Second Floor Laundry | |
| Range, Microwave, Dishwasher, Refrigerator, Freezer, Washer, Dryer, Disposal | |
| Not in DB | |
| Sidewalks, Street Lights, Street Paved | |
| — | |
| — | |
| — |
Tax History
| Year | Property Taxes |
|---|---|
| 2018 | $17,958 |
| 2023 | $18,863 |
Contact Agent
Nearby Similar Homes
Nearby Sold Comparables
Contact Agent
Listing Provided By
The Hudson Company











