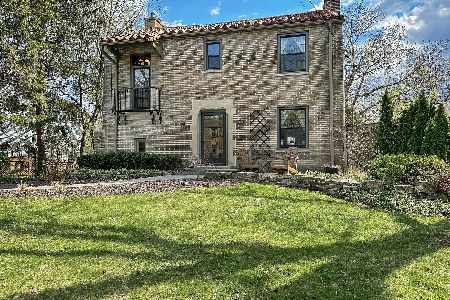477 Drexel Avenue, Glencoe, Illinois 60022
$1,200,000
|
Sold
|
|
| Status: | Closed |
| Sqft: | 3,180 |
| Cost/Sqft: | $369 |
| Beds: | 4 |
| Baths: | 3 |
| Year Built: | 1951 |
| Property Taxes: | $21,386 |
| Days On Market: | 1554 |
| Lot Size: | 0,29 |
Description
Fantastic renovation of this 4 bedroom 3 bath Glencoe home situated on a 90 foot corner lot that allows light to pour in. 2009 down to the studs renovation includes all new electrical, plumbing, windows, insulation, drywall, wired fire and CO detectors, new staircase, wood floors, tile and more. Enjoy fires in the extra large living room with bay window. Entertain in your spacious dining room. Awesome white and gray chef's kitchen includes all stainless steel appliances, double oven, island, large eating area and plenty of storage. Primary suite offers amazing space including 2 walk-in closets and a stunning 2019 renovated spa like bath with steam shower. Both additional bedrooms upstairs are generously sized! Basement has great recreation room, fireplace and home gym. Large mudroom/laundry room leads to 2 car attached garage. You are going to love summers in your huge fully fenced yard that is professionally landscaped by Scott Byron. This location is amazing as you can walk to all the shops, restaurants and train in Hubbard Woods!
Property Specifics
| Single Family | |
| — | |
| — | |
| 1951 | |
| Full | |
| — | |
| No | |
| 0.29 |
| Cook | |
| — | |
| — / Not Applicable | |
| None | |
| Lake Michigan | |
| Public Sewer | |
| 11247520 | |
| 05182110260000 |
Nearby Schools
| NAME: | DISTRICT: | DISTANCE: | |
|---|---|---|---|
|
High School
New Trier Twp H.s. Northfield/wi |
203 | Not in DB | |
Property History
| DATE: | EVENT: | PRICE: | SOURCE: |
|---|---|---|---|
| 26 Jun, 2009 | Sold | $655,000 | MRED MLS |
| 13 May, 2009 | Under contract | $725,000 | MRED MLS |
| 28 Apr, 2009 | Listed for sale | $725,000 | MRED MLS |
| 15 Dec, 2021 | Sold | $1,200,000 | MRED MLS |
| 16 Oct, 2021 | Under contract | $1,175,000 | MRED MLS |
| 15 Oct, 2021 | Listed for sale | $1,175,000 | MRED MLS |
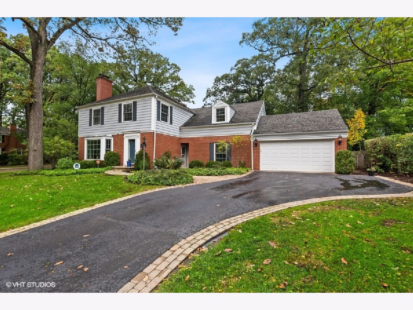
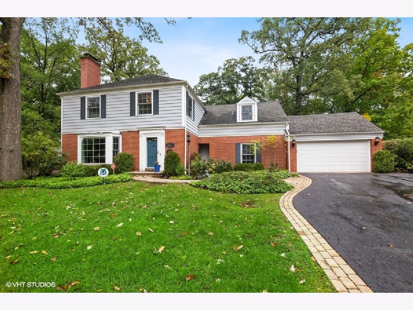
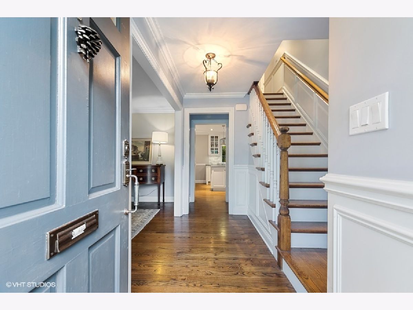
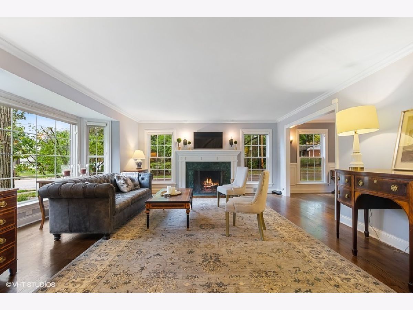
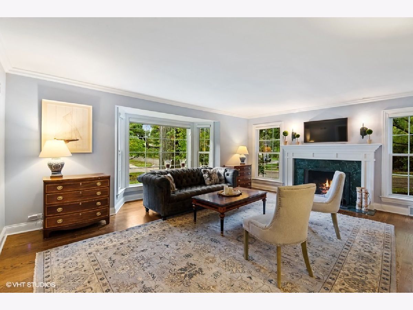
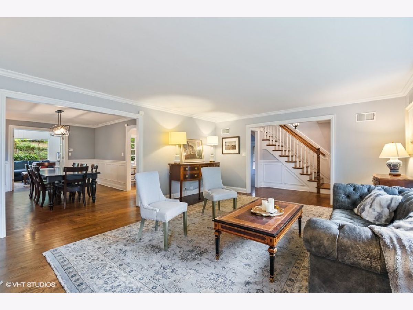
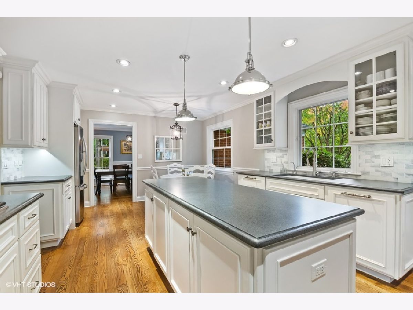
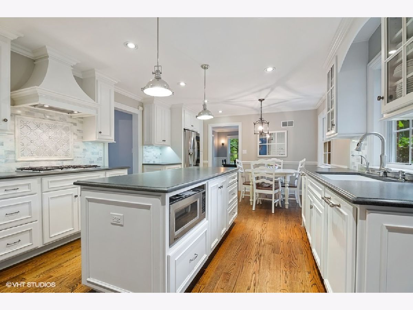
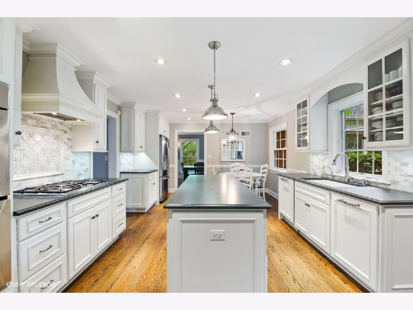
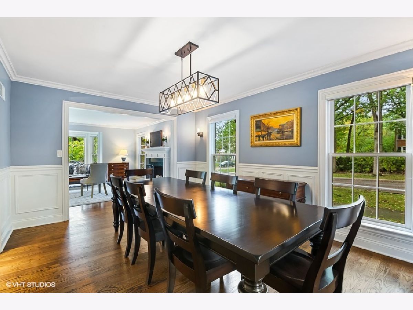
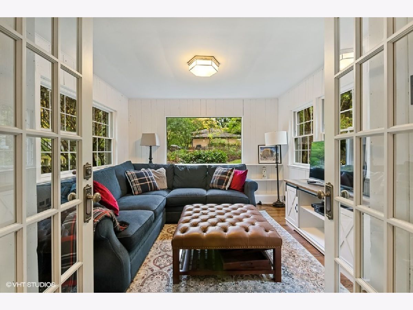
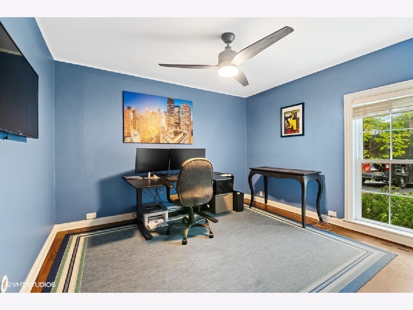
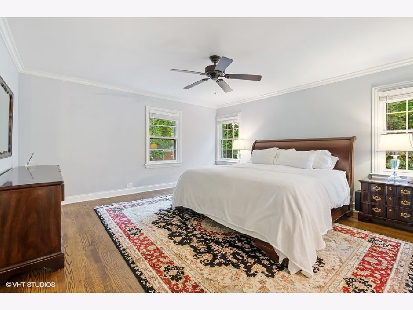
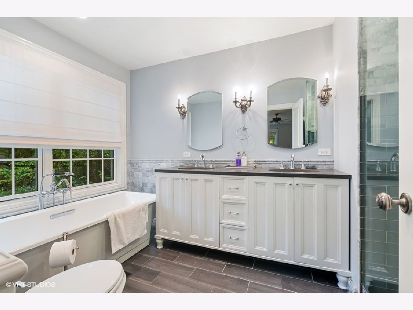
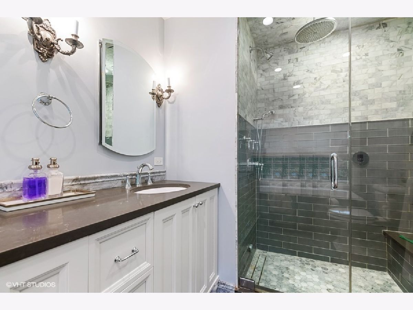
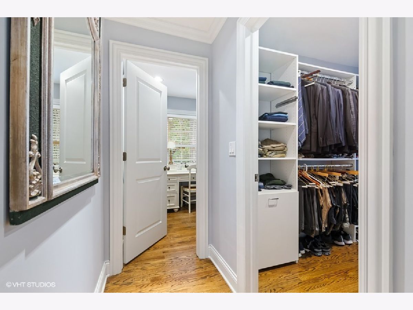
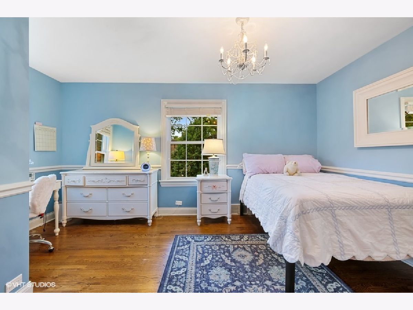
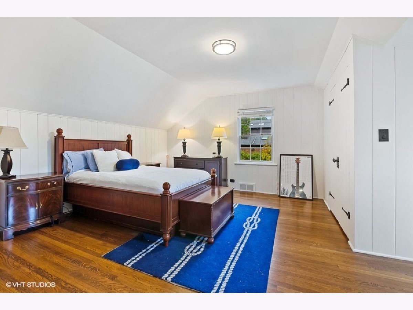
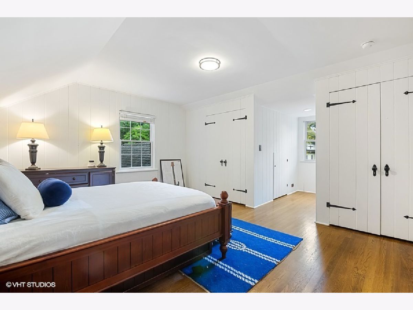
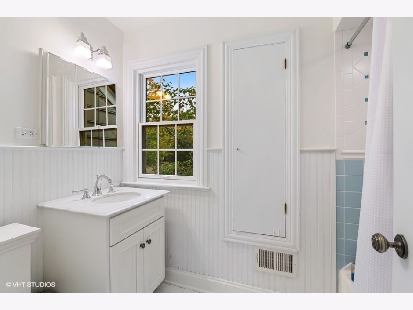
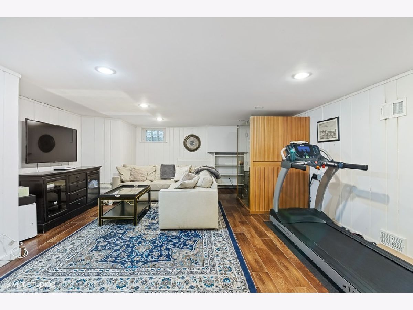
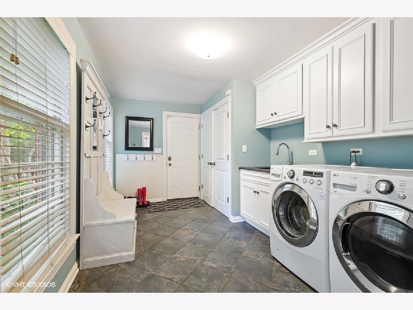
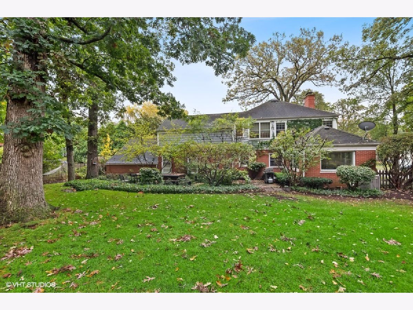
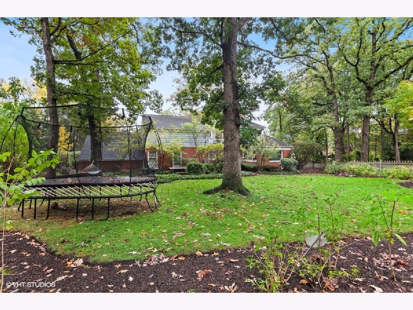
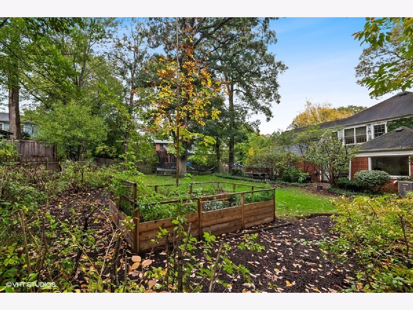
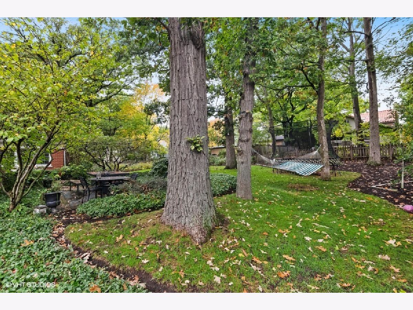
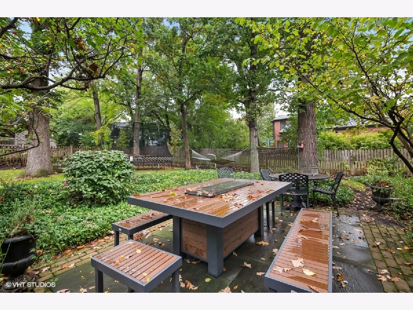
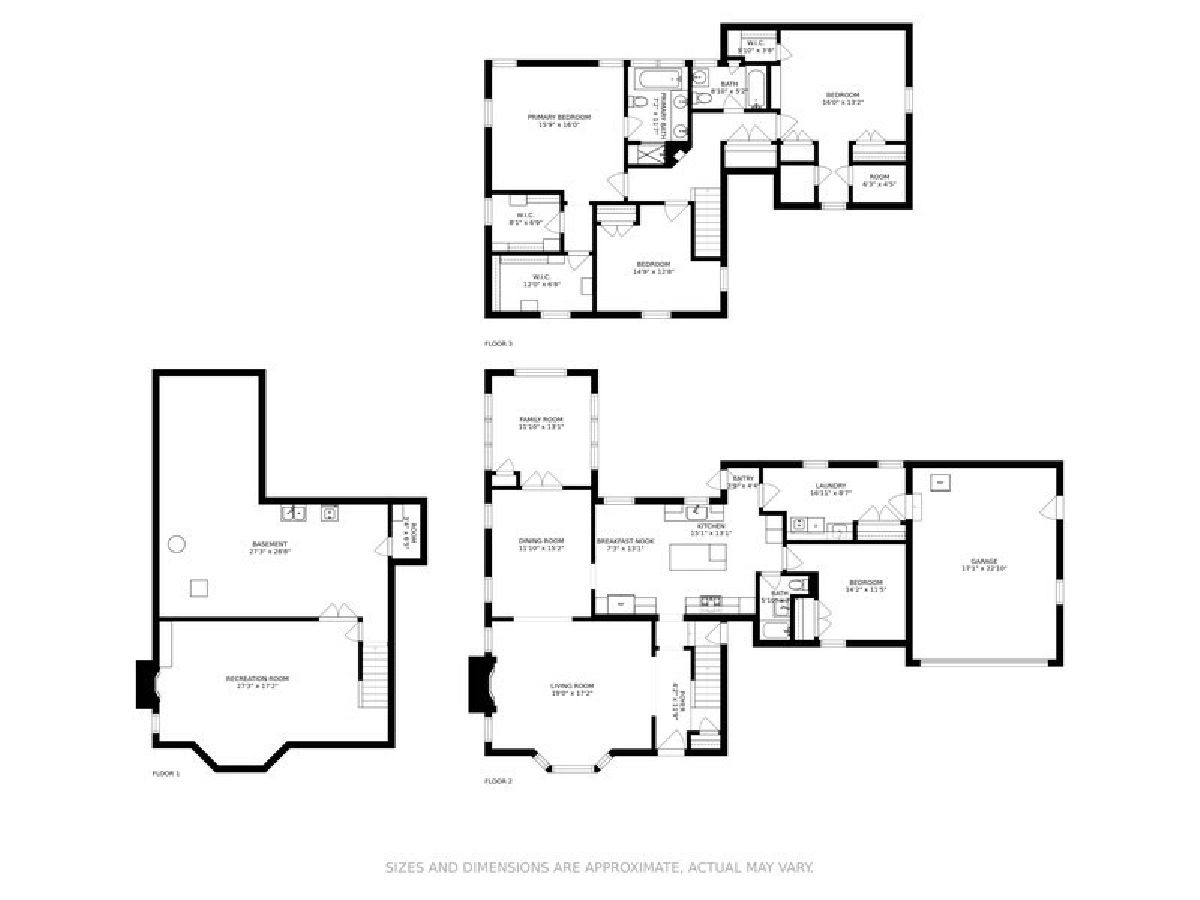
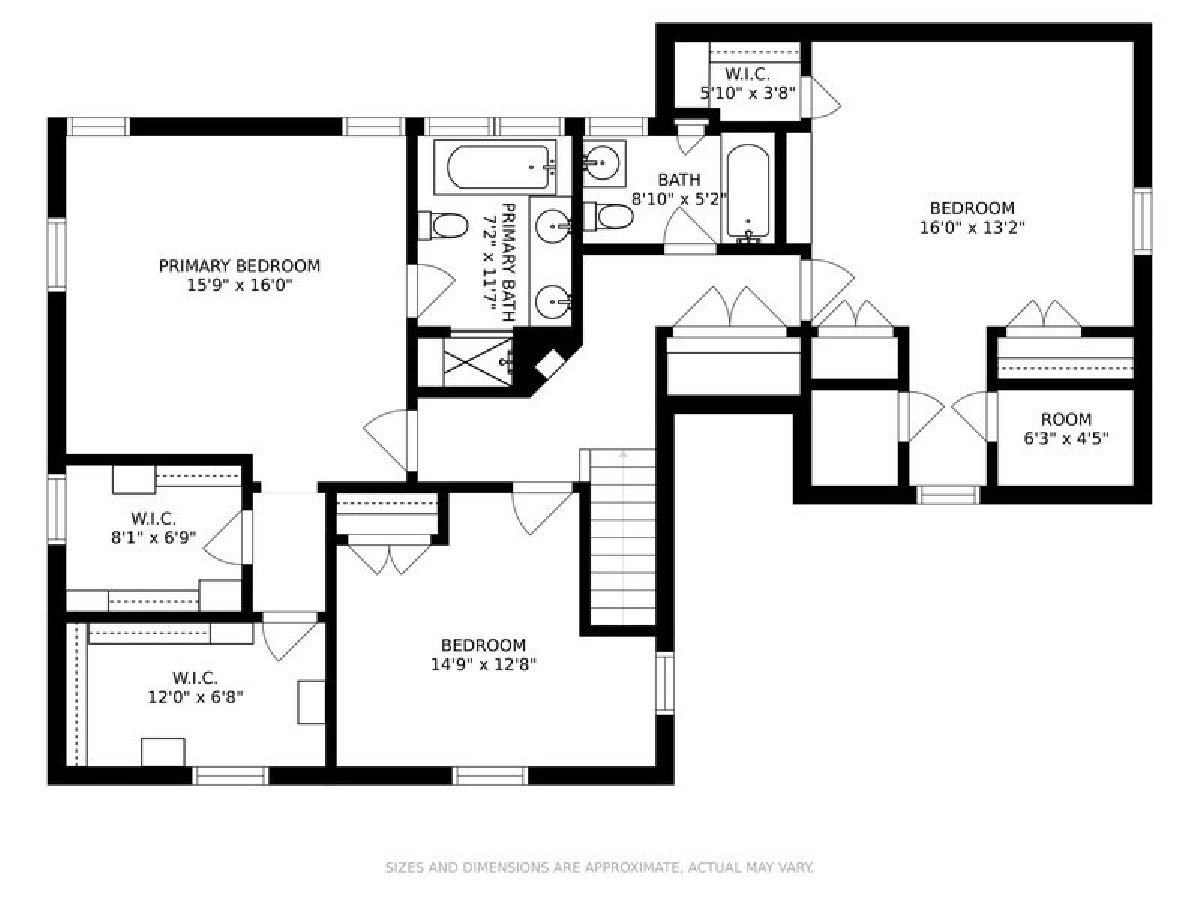
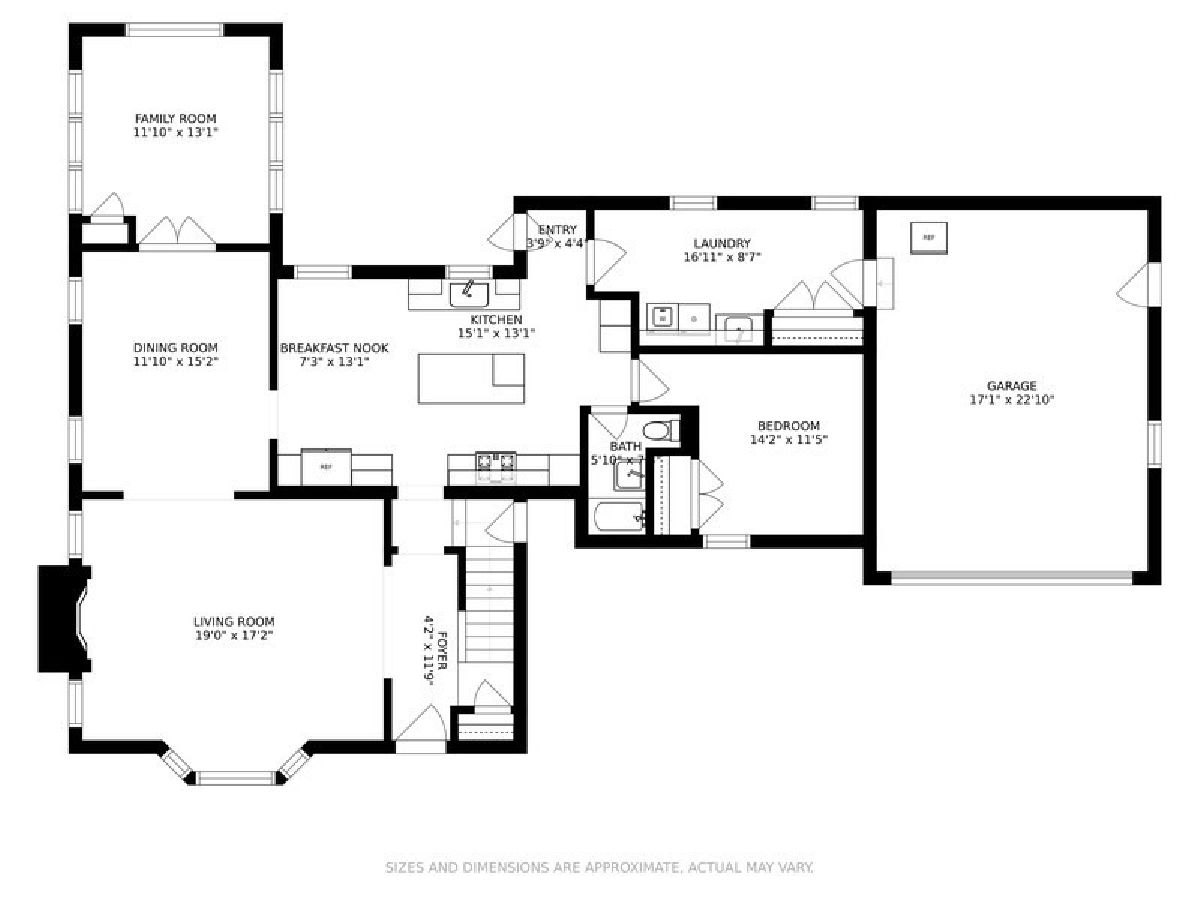
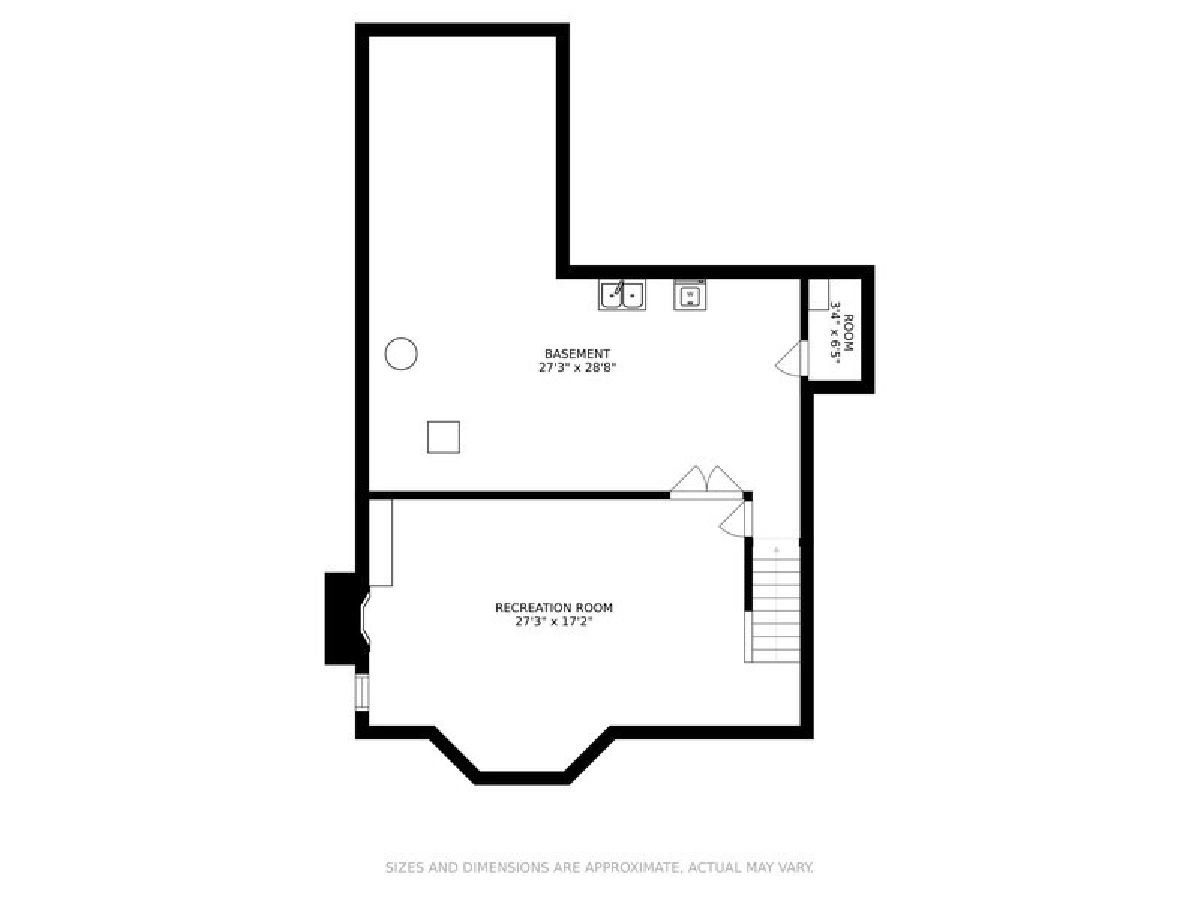
Room Specifics
Total Bedrooms: 4
Bedrooms Above Ground: 4
Bedrooms Below Ground: 0
Dimensions: —
Floor Type: Hardwood
Dimensions: —
Floor Type: Hardwood
Dimensions: —
Floor Type: Hardwood
Full Bathrooms: 3
Bathroom Amenities: Separate Shower,Steam Shower,Double Sink,Soaking Tub
Bathroom in Basement: 0
Rooms: Eating Area,Recreation Room,Foyer,Utility Room-Lower Level
Basement Description: Partially Finished
Other Specifics
| 2 | |
| Concrete Perimeter | |
| Asphalt | |
| Patio | |
| — | |
| 90X140 | |
| — | |
| Full | |
| Sauna/Steam Room, Hardwood Floors, First Floor Bedroom, First Floor Laundry, Built-in Features, Walk-In Closet(s), Some Window Treatmnt | |
| Double Oven, Microwave, Dishwasher, High End Refrigerator, Freezer, Washer, Dryer, Disposal, Stainless Steel Appliance(s), Cooktop | |
| Not in DB | |
| — | |
| — | |
| — | |
| Wood Burning |
Tax History
| Year | Property Taxes |
|---|---|
| 2009 | $15,762 |
| 2021 | $21,386 |
Contact Agent
Nearby Similar Homes
Nearby Sold Comparables
Contact Agent
Listing Provided By
@properties







