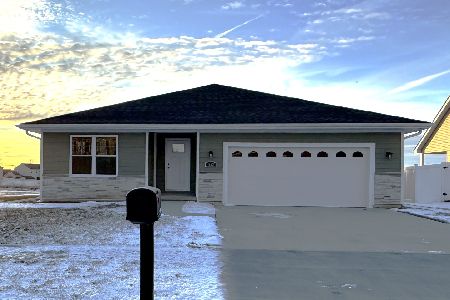460 Stone Cutter Drive, Bourbonnais, Illinois 60914
$248,000
|
Sold
|
|
| Status: | Closed |
| Sqft: | 2,100 |
| Cost/Sqft: | $121 |
| Beds: | 3 |
| Baths: | 3 |
| Year Built: | 2006 |
| Property Taxes: | $6,507 |
| Days On Market: | 3031 |
| Lot Size: | 0,00 |
Description
TODAY IS YOUR LUCKY DAY! This beautiful 3 bedroom house in Bourbonnais is move in ready! Open floor plan, vaulted ceilings, neutral colors, hardwood floors, new carpet, wood burning fire place, sky lights and more! First floor laundry, washer and dryer included. Huge eat in kitchen with a breakfast bar, SS appliances, pantry and closet. Other amenities include; Master suite with full bath, a formal dining/sitting room, full unfinished basement with bathroom roughed-in, large private back yard, new stamped concrete patio. To many updates to list, just the perfect home for your family. This one won't last long, don't let your luck run out, Schedule your private showing today.
Property Specifics
| Single Family | |
| — | |
| — | |
| 2006 | |
| Full | |
| — | |
| No | |
| 0 |
| Kankakee | |
| — | |
| 0 / Not Applicable | |
| None | |
| Public | |
| Public Sewer | |
| 09770189 | |
| 17090720109600 |
Property History
| DATE: | EVENT: | PRICE: | SOURCE: |
|---|---|---|---|
| 12 Mar, 2008 | Sold | $225,000 | MRED MLS |
| 1 Feb, 2008 | Under contract | $239,900 | MRED MLS |
| — | Last price change | $245,900 | MRED MLS |
| 23 Aug, 2007 | Listed for sale | $260,000 | MRED MLS |
| 13 Jul, 2015 | Sold | $205,000 | MRED MLS |
| 6 May, 2015 | Under contract | $209,900 | MRED MLS |
| 29 Apr, 2015 | Listed for sale | $209,900 | MRED MLS |
| 28 Feb, 2018 | Sold | $248,000 | MRED MLS |
| 22 Jan, 2018 | Under contract | $255,000 | MRED MLS |
| — | Last price change | $263,000 | MRED MLS |
| 5 Oct, 2017 | Listed for sale | $268,900 | MRED MLS |
Room Specifics
Total Bedrooms: 3
Bedrooms Above Ground: 3
Bedrooms Below Ground: 0
Dimensions: —
Floor Type: Carpet
Dimensions: —
Floor Type: Carpet
Full Bathrooms: 3
Bathroom Amenities: —
Bathroom in Basement: 0
Rooms: No additional rooms
Basement Description: Unfinished
Other Specifics
| 2.5 | |
| Concrete Perimeter | |
| Concrete | |
| Patio, Stamped Concrete Patio | |
| — | |
| 80X127X80X124 | |
| — | |
| Full | |
| Vaulted/Cathedral Ceilings, Skylight(s), Hardwood Floors, First Floor Laundry | |
| Range, Microwave, Dishwasher, Refrigerator, Washer, Dryer, Disposal, Stainless Steel Appliance(s) | |
| Not in DB | |
| — | |
| — | |
| — | |
| Wood Burning, Gas Starter |
Tax History
| Year | Property Taxes |
|---|---|
| 2008 | $10 |
| 2015 | $5,839 |
| 2018 | $6,507 |
Contact Agent
Nearby Similar Homes
Nearby Sold Comparables
Contact Agent
Listing Provided By
McColly Bennett Real Estate







