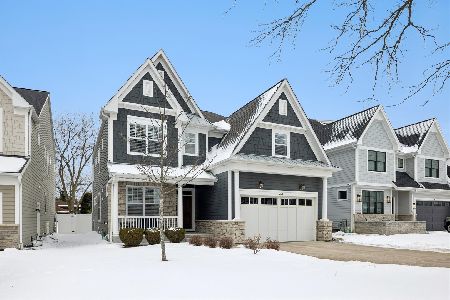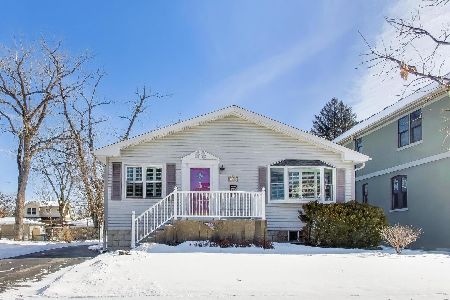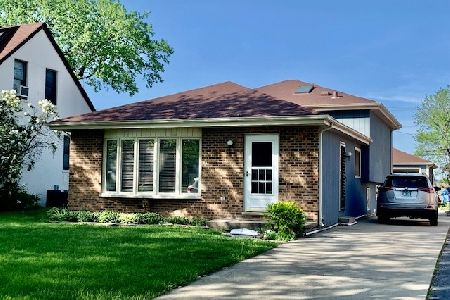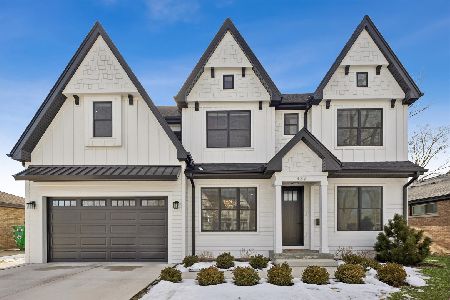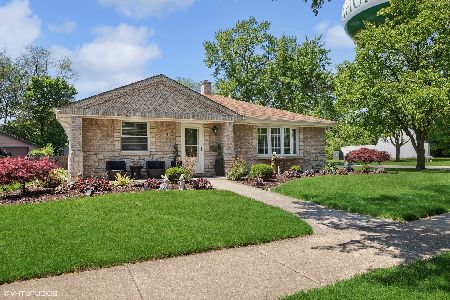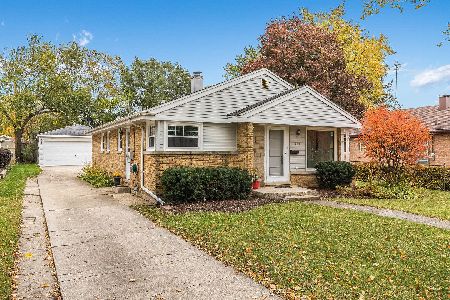460 Walnut Street, Elmhurst, Illinois 60126
$980,000
|
Sold
|
|
| Status: | Closed |
| Sqft: | 3,667 |
| Cost/Sqft: | $270 |
| Beds: | 5 |
| Baths: | 4 |
| Year Built: | 2005 |
| Property Taxes: | $17,582 |
| Days On Market: | 1026 |
| Lot Size: | 0,00 |
Description
Beautiful all brick 5 bedroom, 4 bathroom home with attached three car garage in an amazing Elmhurst location close to Berens Park and award winning Emerson Elementary. Downtown Elmhurst and highway access are just a few minutes away. The first floor of this 3600+ sq foot home features an impressive two story foyer, 10 ft ceilings and hardwood floors throughout. A gorgeous bay window brings great natural light into the formal living room and dedicated dining room. The spacious kitchen has a walk-in pantry, island, stainless steel appliances (including Wolf stovetop and oven), granite countertops, dry bar and eating area. The kitchen opens up to a large family room with gas fireplace and out to a fully fenced backyard with deck and hot tub (new in 2022). There is a full bathroom and adjacent bedroom with walk in closet that could function well as an office. A laundry room/mudroom with utility sink and folding area is directly off of the garage. Upstairs are four large bedrooms each with walk-in closet and three bathrooms. The primary suite includes an additional adjacent finished space above the garage perfect for a nursery, gym, office or second floor family room. The primary bathroom has double sinks, a large jacuzzi tub, walk in shower and water closet. The walk-in closet can conveniently be accessed from the bathroom or bedroom. Two additional bedrooms share a hallway bathroom with double sinks and there is another bedroom with an attached bath. An enormous unfinished basement (1600+ sq ft) is already roughed in for plumbing and has a brick fireplace just waiting for your customization!
Property Specifics
| Single Family | |
| — | |
| — | |
| 2005 | |
| — | |
| — | |
| No | |
| — |
| Du Page | |
| Emery Manor | |
| 0 / Not Applicable | |
| — | |
| — | |
| — | |
| 11779649 | |
| 0335306011 |
Nearby Schools
| NAME: | DISTRICT: | DISTANCE: | |
|---|---|---|---|
|
Grade School
Emerson Elementary School |
205 | — | |
|
Middle School
Churchville Middle School |
205 | Not in DB | |
|
High School
York Community High School |
205 | Not in DB | |
Property History
| DATE: | EVENT: | PRICE: | SOURCE: |
|---|---|---|---|
| 25 Jul, 2015 | Listed for sale | $0 | MRED MLS |
| 31 Jul, 2023 | Sold | $980,000 | MRED MLS |
| 13 May, 2023 | Under contract | $990,000 | MRED MLS |
| 10 May, 2023 | Listed for sale | $990,000 | MRED MLS |
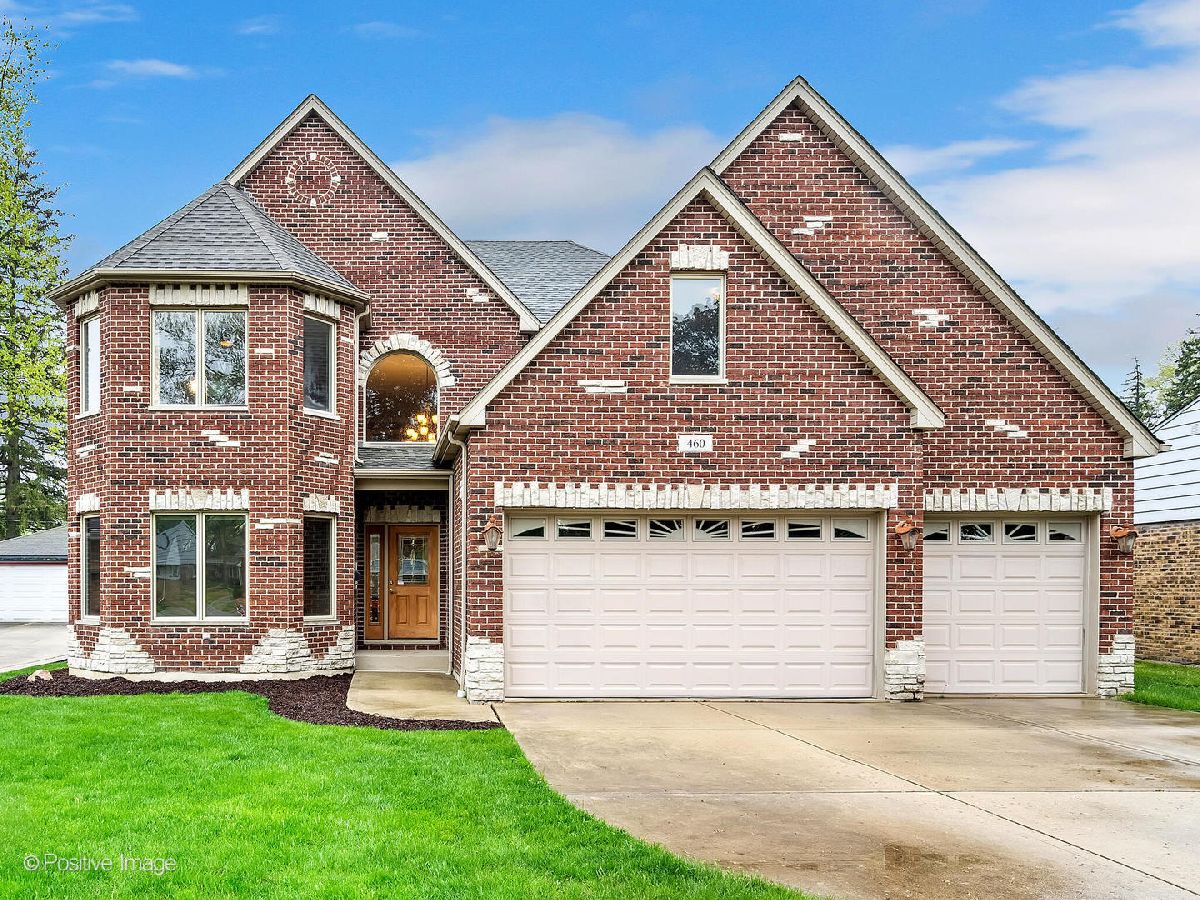
Room Specifics
Total Bedrooms: 5
Bedrooms Above Ground: 5
Bedrooms Below Ground: 0
Dimensions: —
Floor Type: —
Dimensions: —
Floor Type: —
Dimensions: —
Floor Type: —
Dimensions: —
Floor Type: —
Full Bathrooms: 4
Bathroom Amenities: Whirlpool,Separate Shower,Double Sink
Bathroom in Basement: 0
Rooms: —
Basement Description: Unfinished
Other Specifics
| 3 | |
| — | |
| Concrete | |
| — | |
| — | |
| 60X162X60X152 | |
| — | |
| — | |
| — | |
| — | |
| Not in DB | |
| — | |
| — | |
| — | |
| — |
Tax History
| Year | Property Taxes |
|---|---|
| 2023 | $17,582 |
Contact Agent
Nearby Similar Homes
Nearby Sold Comparables
Contact Agent
Listing Provided By
Compass

