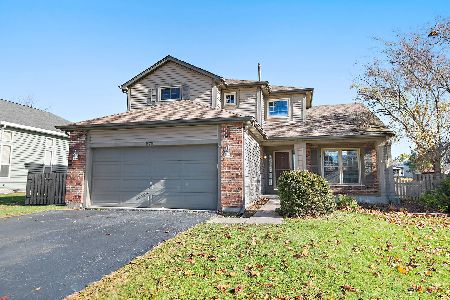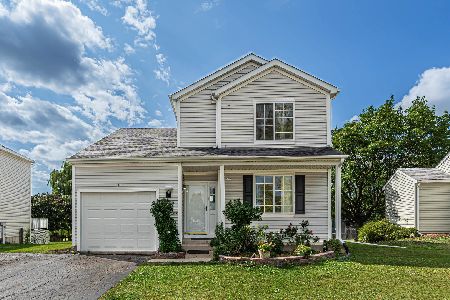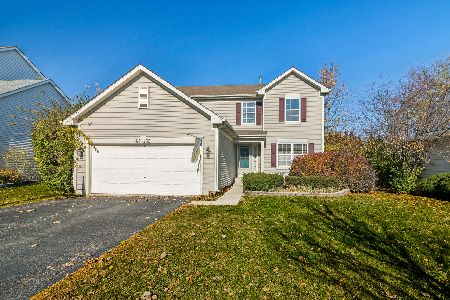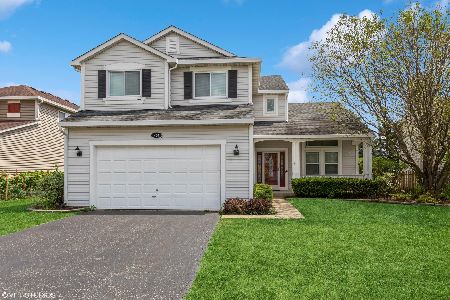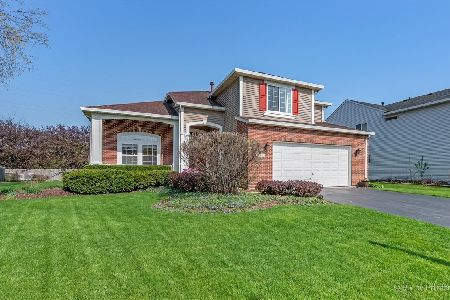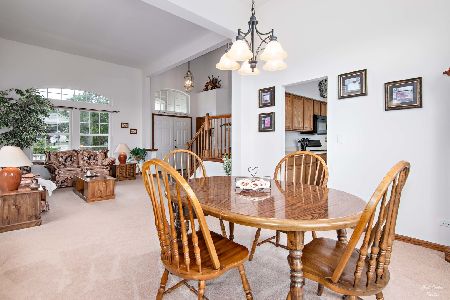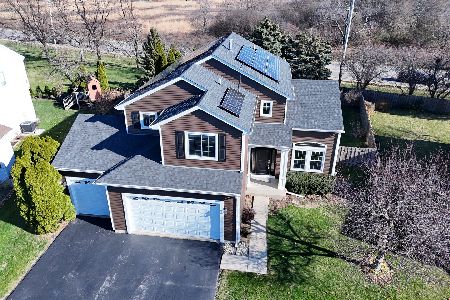460 Wright Drive, Lake In The Hills, Illinois 60156
$290,000
|
Sold
|
|
| Status: | Closed |
| Sqft: | 2,448 |
| Cost/Sqft: | $118 |
| Beds: | 4 |
| Baths: | 3 |
| Year Built: | 1997 |
| Property Taxes: | $5,791 |
| Days On Market: | 2455 |
| Lot Size: | 0,21 |
Description
This beautiful move-in ready home is located just a short drive from Algonquin Rd Shopping/Restaurants, Northwestern Medicine Hospital, and many parks and trails. The main level features a dramatic two-story entry with hardwood floors throughout, large eat-in kitchen with 42" maple cabinets, bright, sun-filled family room, spacious living/dining room, powder room, and laundry. The second level features a large master suite and luxurious spa bath w/ extra-large shower, multiple spray jets, dual sinks, and heated floor, 3 spacious bedrooms with an additional updated full bath w/ dual sinks. The finished basement is perfect for entertaining with its custom wet bar, separate seating area and plenty of additional storage space, including a huge cedar closet. The back yard has a custom paver patio with built-in fire pit and large shed.
Property Specifics
| Single Family | |
| — | |
| — | |
| 1997 | |
| Full | |
| — | |
| No | |
| 0.21 |
| Mc Henry | |
| — | |
| 140 / Annual | |
| Exterior Maintenance | |
| Public | |
| Public Sewer | |
| 10321797 | |
| 1826127012 |
Nearby Schools
| NAME: | DISTRICT: | DISTANCE: | |
|---|---|---|---|
|
Grade School
Martin Elementary School |
158 | — | |
|
Middle School
Marlowe Middle School |
158 | Not in DB | |
|
High School
Huntley High School |
158 | Not in DB | |
Property History
| DATE: | EVENT: | PRICE: | SOURCE: |
|---|---|---|---|
| 16 May, 2019 | Sold | $290,000 | MRED MLS |
| 31 Mar, 2019 | Under contract | $289,900 | MRED MLS |
| 28 Mar, 2019 | Listed for sale | $289,900 | MRED MLS |
| 27 Sep, 2024 | Sold | $392,500 | MRED MLS |
| 29 Aug, 2024 | Under contract | $392,500 | MRED MLS |
| — | Last price change | $397,000 | MRED MLS |
| 14 Aug, 2024 | Listed for sale | $397,000 | MRED MLS |
Room Specifics
Total Bedrooms: 4
Bedrooms Above Ground: 4
Bedrooms Below Ground: 0
Dimensions: —
Floor Type: Hardwood
Dimensions: —
Floor Type: Carpet
Dimensions: —
Floor Type: Carpet
Full Bathrooms: 3
Bathroom Amenities: Double Sink,Full Body Spray Shower,Double Shower
Bathroom in Basement: 0
Rooms: Recreation Room,Office,Eating Area
Basement Description: Partially Finished
Other Specifics
| 2 | |
| — | |
| Asphalt | |
| Brick Paver Patio, Fire Pit | |
| — | |
| 30X165 | |
| — | |
| Full | |
| Vaulted/Cathedral Ceilings, Bar-Wet, Hardwood Floors, Heated Floors, First Floor Laundry | |
| Double Oven, Microwave, Dishwasher, Refrigerator, Washer, Dryer, Disposal, Cooktop | |
| Not in DB | |
| Park, Curbs, Sidewalks, Street Lights, Street Paved | |
| — | |
| — | |
| — |
Tax History
| Year | Property Taxes |
|---|---|
| 2019 | $5,791 |
| 2024 | $8,303 |
Contact Agent
Nearby Similar Homes
Nearby Sold Comparables
Contact Agent
Listing Provided By
Redfin Corporation

