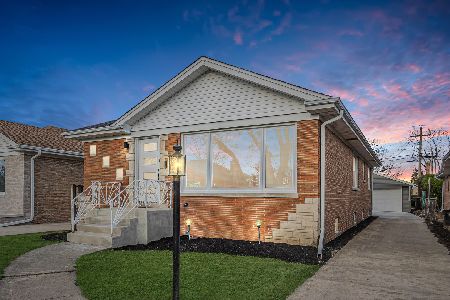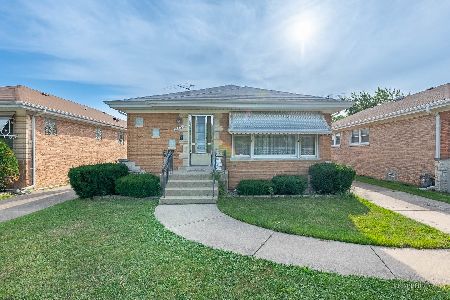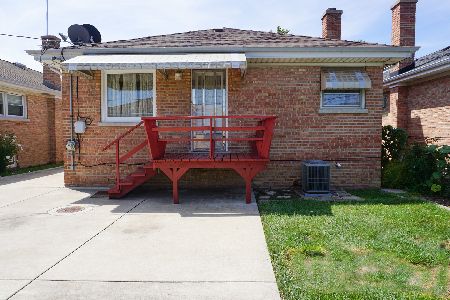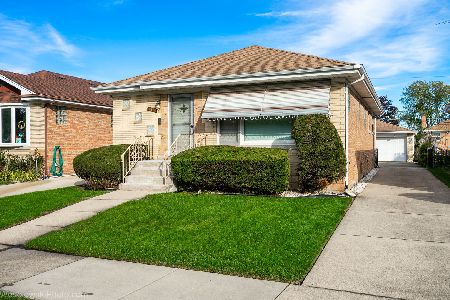4601 Canfield Avenue, Norridge, Illinois 60706
$370,000
|
Sold
|
|
| Status: | Closed |
| Sqft: | 2,746 |
| Cost/Sqft: | $134 |
| Beds: | 3 |
| Baths: | 2 |
| Year Built: | 1965 |
| Property Taxes: | $6,998 |
| Days On Market: | 413 |
| Lot Size: | 0,00 |
Description
NO MORE SHOWINGS. SELLER TO MAKE A DECISION ON ONE OF THE OFFERS THAT HAS COME IN. Spacious Brick Frederickson Ranch with 3 bedrooms & 2 full baths on a corner lot. There is a large eat-in kitchen w/ skylights. Ideal home for an additional 4th or 5th bedroom expansion utilizing the basement level & still have a family room / rec room / laundry room / work area & plenty of storage space. The attached extended 2.5 car garage comes with a 7ft over head door, has a storage closet & pull down attic stairs to access more storage space. Basement equipped with a flood control back up system. Near a large beautiful city & water park / shops / grocery stores / restaurants & a multitude of retail.
Property Specifics
| Single Family | |
| — | |
| — | |
| 1965 | |
| — | |
| — | |
| No | |
| — |
| Cook | |
| — | |
| — / Not Applicable | |
| — | |
| — | |
| — | |
| 12219792 | |
| 12131110150000 |
Property History
| DATE: | EVENT: | PRICE: | SOURCE: |
|---|---|---|---|
| 17 Nov, 2016 | Sold | $285,000 | MRED MLS |
| 18 Oct, 2016 | Under contract | $296,500 | MRED MLS |
| 14 Oct, 2016 | Listed for sale | $296,500 | MRED MLS |
| 6 Mar, 2025 | Sold | $370,000 | MRED MLS |
| 22 Jan, 2025 | Under contract | $368,000 | MRED MLS |
| — | Last price change | $380,000 | MRED MLS |
| 2 Dec, 2024 | Listed for sale | $380,000 | MRED MLS |
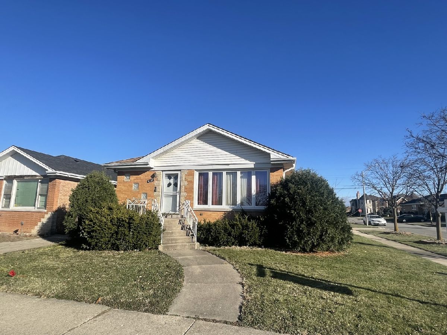
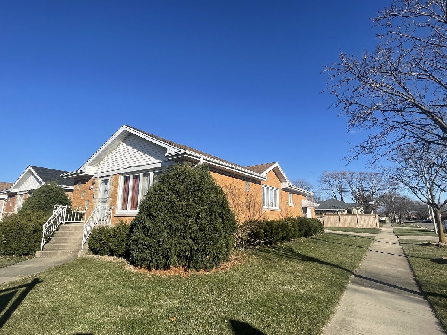
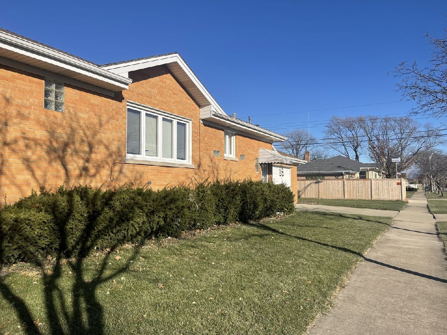
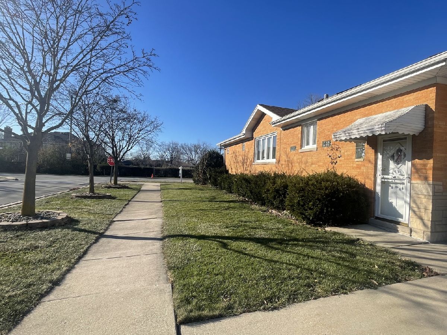
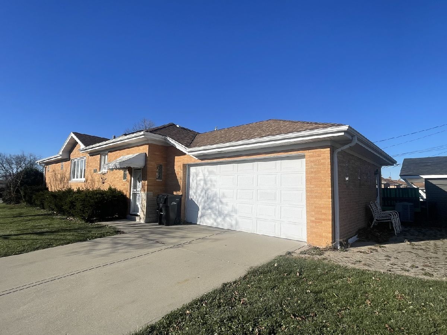
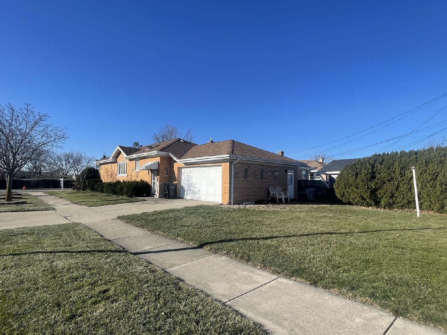
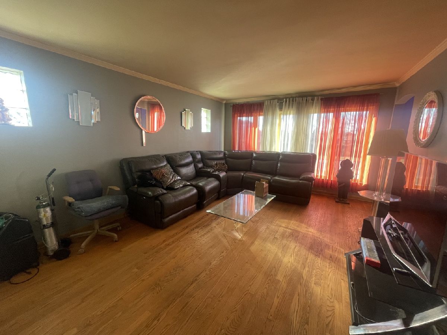
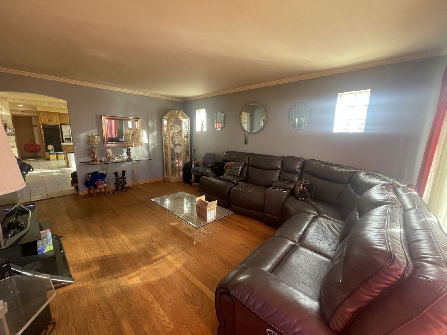
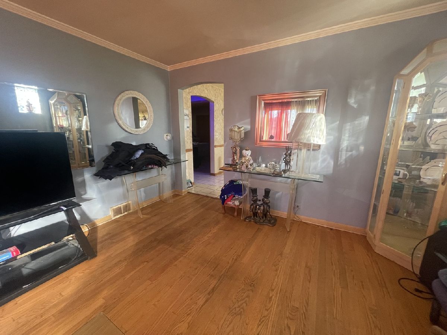
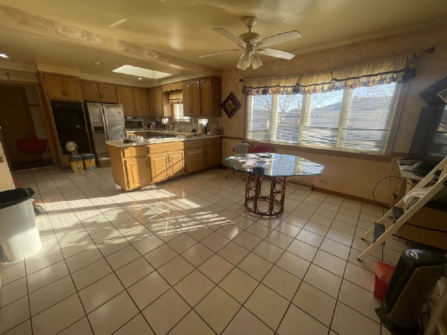
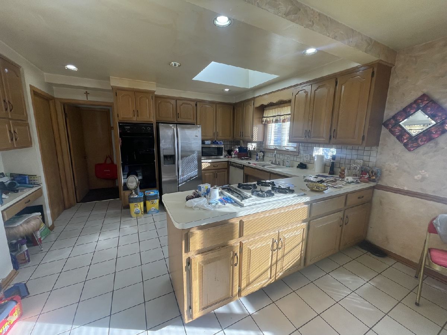
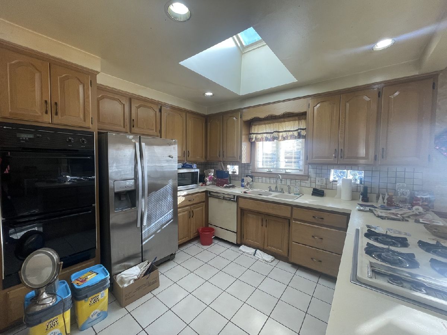
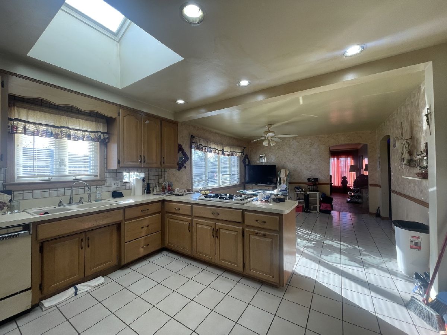
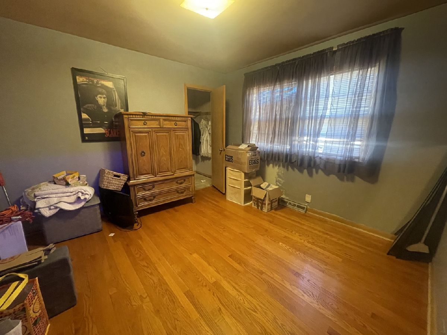
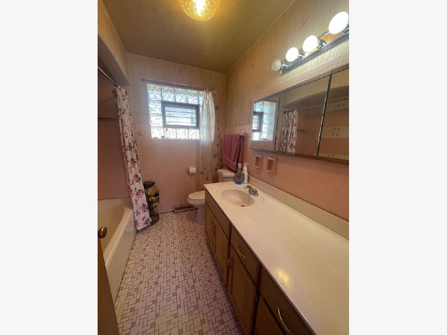
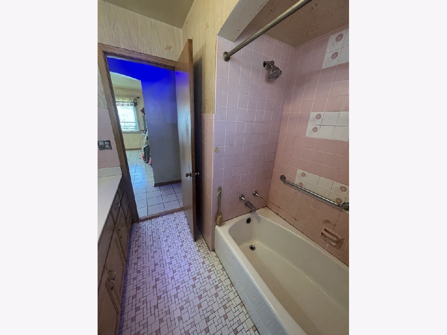
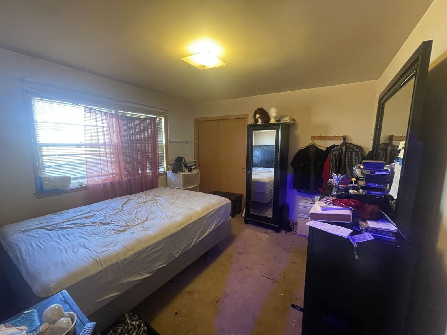
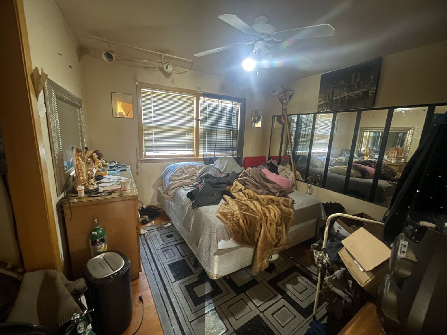
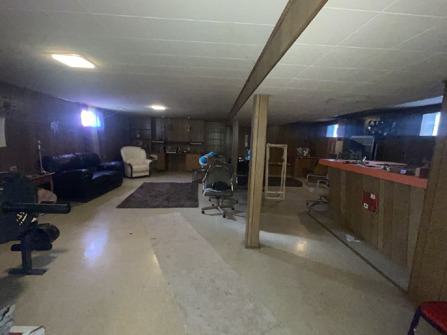
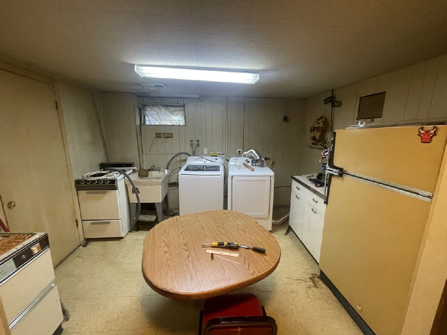
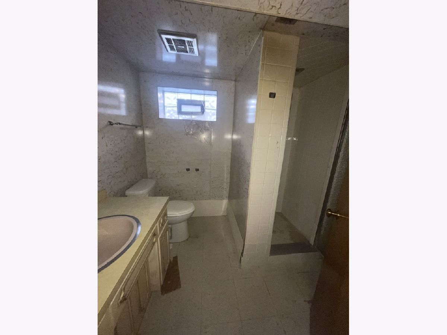
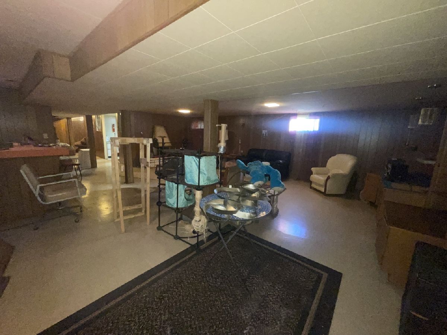
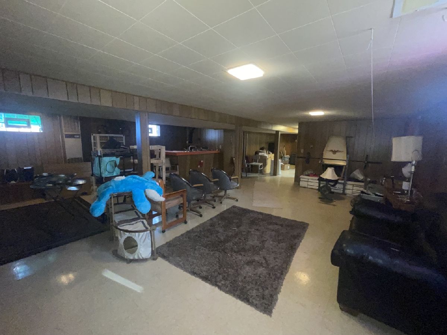
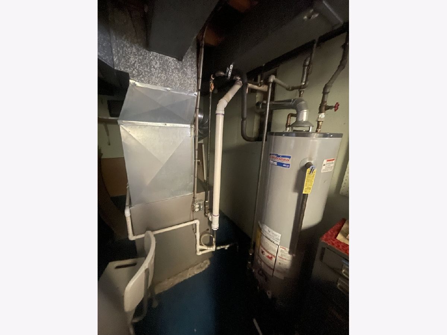
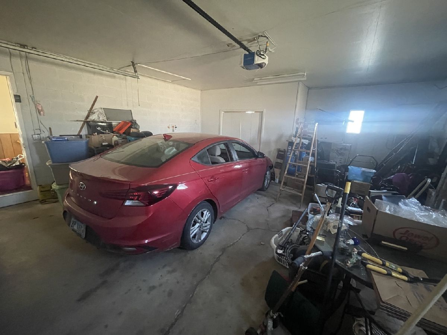
Room Specifics
Total Bedrooms: 3
Bedrooms Above Ground: 3
Bedrooms Below Ground: 0
Dimensions: —
Floor Type: —
Dimensions: —
Floor Type: —
Full Bathrooms: 2
Bathroom Amenities: —
Bathroom in Basement: 1
Rooms: —
Basement Description: Finished
Other Specifics
| 2 | |
| — | |
| — | |
| — | |
| — | |
| 45X126 | |
| — | |
| — | |
| — | |
| — | |
| Not in DB | |
| — | |
| — | |
| — | |
| — |
Tax History
| Year | Property Taxes |
|---|---|
| 2016 | $2,421 |
| 2025 | $6,998 |
Contact Agent
Nearby Similar Homes
Nearby Sold Comparables
Contact Agent
Listing Provided By
Pearson Realty Group








