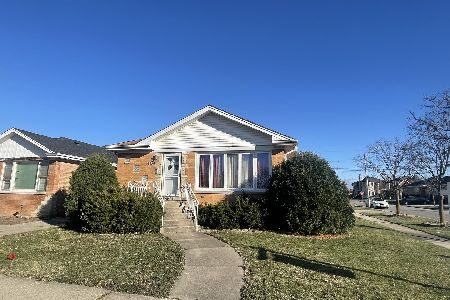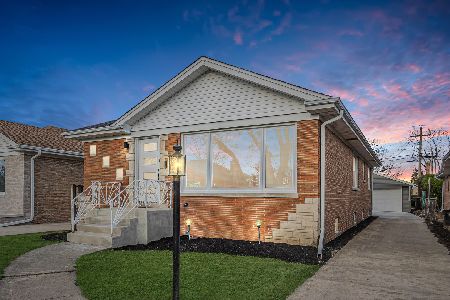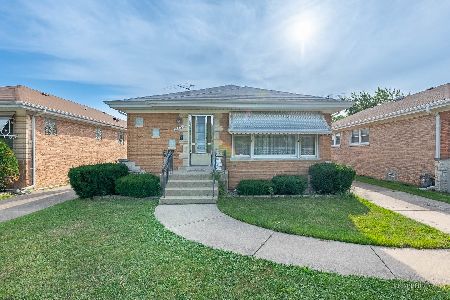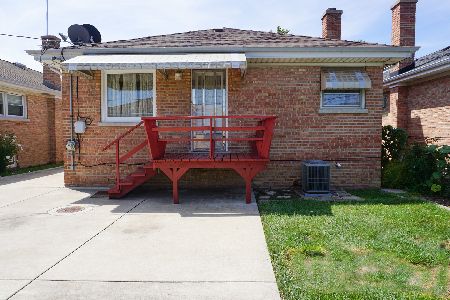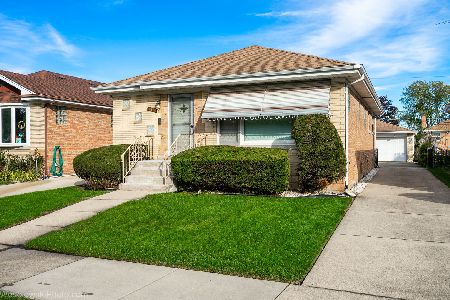4601 Canfield Avenue, Norridge, Illinois 60706
$285,000
|
Sold
|
|
| Status: | Closed |
| Sqft: | 0 |
| Cost/Sqft: | — |
| Beds: | 3 |
| Baths: | 2 |
| Year Built: | 1963 |
| Property Taxes: | $2,421 |
| Days On Market: | 3384 |
| Lot Size: | 0,13 |
Description
This 3 bedroom / 2 bath Frederickson ranch is ready for your personal touch. This all brick home has over 2000 square feet of living space featuring three bedrooms and a full bath on the main floor, a large eat-in kitchen splashed w/ skylight sun and hardwood floors underneath the main floor carpet. The basement offers a full bath, plenty of storage, a workroom, laundry room and a huge family room / rec room. Built in storage and shelving provide office / work space and the wet bar will centralize your entertaining. The two car attached garage is extended for storage and has a 7 ft. garage door and pull down attic stairs. Mechanicals, roof, windows all within last 10 years and includes flood control w/ back-up and 220 amp electric. Home Warranty Included. Sold As Is.
Property Specifics
| Single Family | |
| — | |
| — | |
| 1963 | |
| Full | |
| — | |
| No | |
| 0.13 |
| Cook | |
| — | |
| 0 / Not Applicable | |
| None | |
| Lake Michigan | |
| Public Sewer | |
| 09367155 | |
| 12131110150000 |
Nearby Schools
| NAME: | DISTRICT: | DISTANCE: | |
|---|---|---|---|
|
Grade School
John V Leigh Elementary School |
80 | — | |
|
Middle School
John V Leigh Elementary School |
80 | Not in DB | |
|
High School
Ridgewood Comm High School |
234 | Not in DB | |
Property History
| DATE: | EVENT: | PRICE: | SOURCE: |
|---|---|---|---|
| 17 Nov, 2016 | Sold | $285,000 | MRED MLS |
| 18 Oct, 2016 | Under contract | $296,500 | MRED MLS |
| 14 Oct, 2016 | Listed for sale | $296,500 | MRED MLS |
| 6 Mar, 2025 | Sold | $370,000 | MRED MLS |
| 22 Jan, 2025 | Under contract | $368,000 | MRED MLS |
| — | Last price change | $380,000 | MRED MLS |
| 2 Dec, 2024 | Listed for sale | $380,000 | MRED MLS |
Room Specifics
Total Bedrooms: 3
Bedrooms Above Ground: 3
Bedrooms Below Ground: 0
Dimensions: —
Floor Type: Carpet
Dimensions: —
Floor Type: Carpet
Full Bathrooms: 2
Bathroom Amenities: —
Bathroom in Basement: 1
Rooms: Storage,Foyer
Basement Description: Finished
Other Specifics
| 2 | |
| Concrete Perimeter | |
| Concrete | |
| Patio, Storms/Screens | |
| Corner Lot | |
| 45X125 | |
| Pull Down Stair | |
| None | |
| Skylight(s), Bar-Wet, Hardwood Floors, First Floor Bedroom, First Floor Full Bath | |
| Range, Dishwasher, Refrigerator, Washer, Dryer | |
| Not in DB | |
| Sidewalks, Street Lights, Street Paved | |
| — | |
| — | |
| Decorative |
Tax History
| Year | Property Taxes |
|---|---|
| 2016 | $2,421 |
| 2025 | $6,998 |
Contact Agent
Nearby Similar Homes
Nearby Sold Comparables
Contact Agent
Listing Provided By
Baird & Warner







